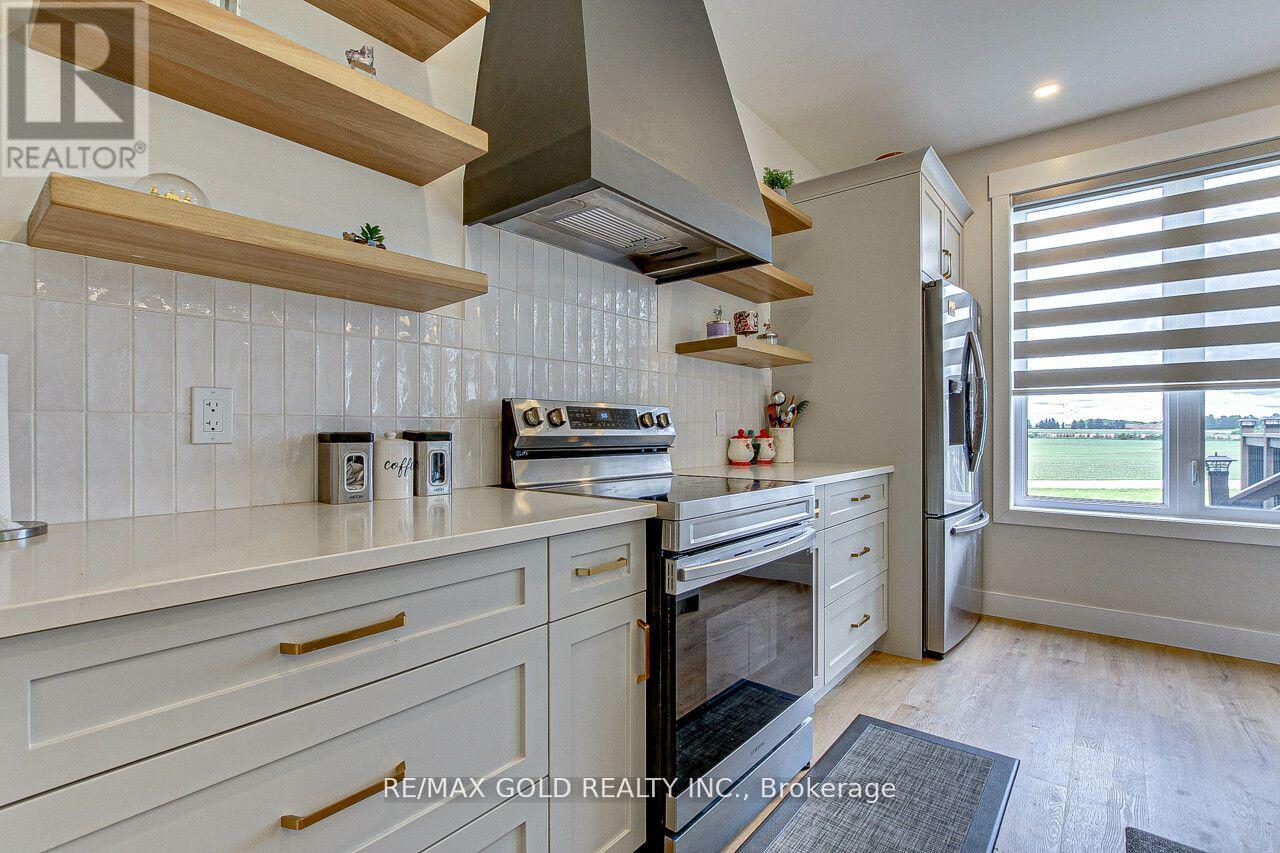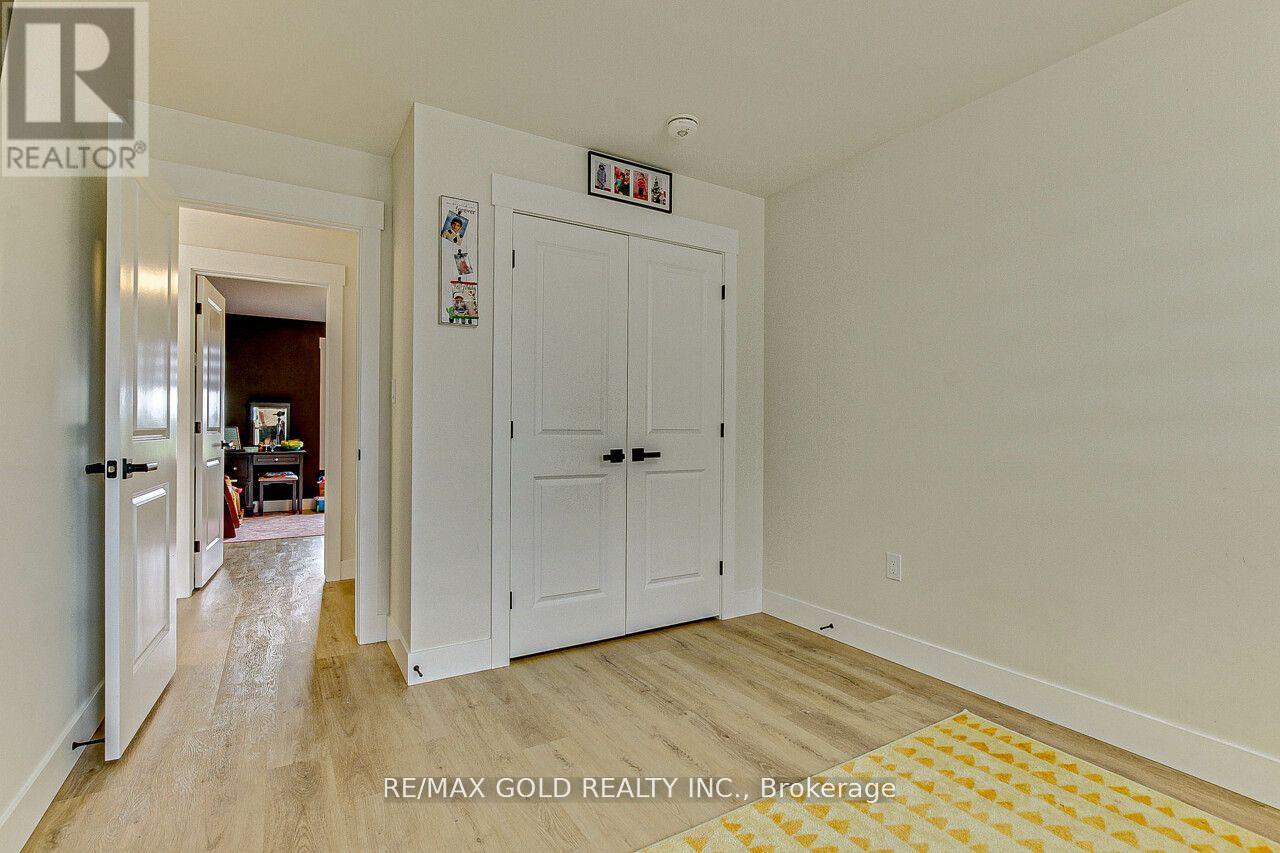4 Bedroom
4 Bathroom
Fireplace
Central Air Conditioning
Forced Air
$1,099,999
Beautiful custom-made 4 bedroom detached farm house only 2 and half year old waiting for you. Everything custom made by owner with top of dollars, no carpet in the home every room have hardwood floor. Big lot for extra parking, huge backyard for your personal playground. Custom kitchen with pantry and island. Top of appliances and 9 feet ceiling on main floor. Only 5 minutes far from HWY 401 and all big box stores. Amazing price and much more. You and your clients never disappointment to see this beautiful home. Seller is motivated to sell, please bring your best offer. Finished lookout basement with big rec. room and full washroom. Amazing neighborhood community very quiet and peaceful. Live close to city and enjoy farmhouse life. Primary bedroom with 5 piece ensuite including glass rain shower & walk-in closets. **** EXTRAS **** All S/S Appliances ( Fridge, Stove, Dishwasher, Range hood ) Washer and Dryer. Kitchen with quartz counters, custom extended kitchen cabinets, Backsplash and pot lights. 2nd floor family room for extra entertainment for family time. (id:27910)
Property Details
|
MLS® Number
|
X8468886 |
|
Property Type
|
Single Family |
|
Parking Space Total
|
8 |
Building
|
Bathroom Total
|
4 |
|
Bedrooms Above Ground
|
4 |
|
Bedrooms Total
|
4 |
|
Appliances
|
Blinds |
|
Basement Development
|
Finished |
|
Basement Type
|
N/a (finished) |
|
Construction Style Attachment
|
Detached |
|
Cooling Type
|
Central Air Conditioning |
|
Exterior Finish
|
Aluminum Siding |
|
Fireplace Present
|
Yes |
|
Heating Fuel
|
Propane |
|
Heating Type
|
Forced Air |
|
Stories Total
|
2 |
|
Type
|
House |
|
Utility Water
|
Municipal Water |
Parking
Land
|
Acreage
|
No |
|
Sewer
|
Sanitary Sewer |
|
Size Irregular
|
185.27 X 177.73 Ft |
|
Size Total Text
|
185.27 X 177.73 Ft |
Rooms
| Level |
Type |
Length |
Width |
Dimensions |
|
Basement |
Bedroom |
5.17 m |
6 m |
5.17 m x 6 m |
|
Basement |
Recreational, Games Room |
5.17 m |
6.4 m |
5.17 m x 6.4 m |
|
Main Level |
Kitchen |
3.48 m |
5.18 m |
3.48 m x 5.18 m |
|
Main Level |
Dining Room |
3.48 m |
5.18 m |
3.48 m x 5.18 m |
|
Main Level |
Living Room |
5.48 m |
4.87 m |
5.48 m x 4.87 m |
|
Main Level |
Office |
2.74 m |
2.74 m |
2.74 m x 2.74 m |
|
Upper Level |
Primary Bedroom |
3.53 m |
5.59 m |
3.53 m x 5.59 m |
|
Upper Level |
Bedroom 2 |
3.34 m |
3.34 m |
3.34 m x 3.34 m |
|
Upper Level |
Bedroom 3 |
3.34 m |
4.9 m |
3.34 m x 4.9 m |
|
Upper Level |
Bedroom 4 |
3.34 m |
3.95 m |
3.34 m x 3.95 m |
|
Upper Level |
Family Room |
2.74 m |
2.74 m |
2.74 m x 2.74 m |










































