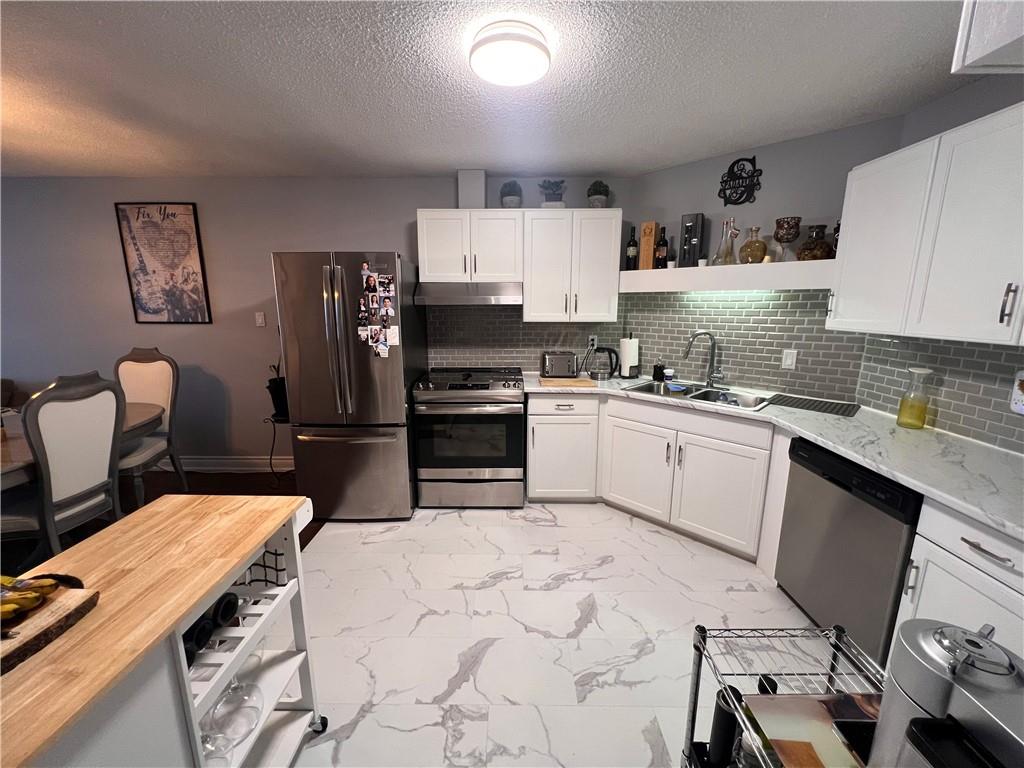2 Bedroom
1 Bathroom
930 sqft
Wall Unit
Baseboard Heaters
$2,000 Monthly
Nestled in the vibrant Morrison neighbourhood, this delightful two-bedroom apartment at 5753 Morrison Street unit 303 offers a quintessential Niagara Falls living experience. Boasting a generous 900 square feet of beautifully appointed space, the residence is an ideal retreat for those seeking the convenience of city life coupled with the tranquillity of nearby parks and trails. The apartment's interiors are bathed in natural light, highlighting the sleek laminate flooring and modernised kitchen that beckons culinary exploits. Each of the two serene bedrooms promises rest and relaxation, serviced by a well-maintained bathroom. Living here, you'll enjoy the practicalities of in-suite laundry, an allocated above-ground parking space, and additional visitor parking for your guests. With Clifton Hill's vibrant attractions and the majestic Niagara Falls just a stone's throw away, this is a rental opportunity not to be overlooked. Take the first step towards your new home; book your viewing TODAY and discover the perfect blend of comfort and convenience at unit 303 at 5753 Morrison Street. (id:27910)
Property Details
|
MLS® Number
|
H4196121 |
|
Property Type
|
Single Family |
|
Equipment Type
|
Water Heater |
|
Parking Space Total
|
1 |
|
Rental Equipment Type
|
Water Heater |
Building
|
Bathroom Total
|
1 |
|
Bedrooms Above Ground
|
2 |
|
Bedrooms Total
|
2 |
|
Appliances
|
Dishwasher, Refrigerator, Stove |
|
Basement Type
|
None |
|
Constructed Date
|
1989 |
|
Cooling Type
|
Wall Unit |
|
Exterior Finish
|
Brick |
|
Heating Fuel
|
Electric |
|
Heating Type
|
Baseboard Heaters |
|
Stories Total
|
1 |
|
Size Exterior
|
930 Sqft |
|
Size Interior
|
930 Sqft |
|
Type
|
Apartment |
|
Utility Water
|
Municipal Water |
Parking
Land
|
Acreage
|
No |
|
Sewer
|
Municipal Sewage System |
|
Size Irregular
|
X |
|
Size Total Text
|
X |
Rooms
| Level |
Type |
Length |
Width |
Dimensions |
|
Ground Level |
4pc Bathroom |
|
|
Measurements not available |
|
Ground Level |
Foyer |
|
|
11' 0'' x 10' 0'' |
|
Ground Level |
Bedroom |
|
|
15' 0'' x 10' 0'' |
|
Ground Level |
Bedroom |
|
|
17' 0'' x 9' 0'' |
|
Ground Level |
Dining Room |
|
|
' 0'' x ' '' |
|
Ground Level |
Living Room |
|
|
20' 0'' x 11' 0'' |
|
Ground Level |
Kitchen |
|
|
11' 0'' x 11' 0'' |


















