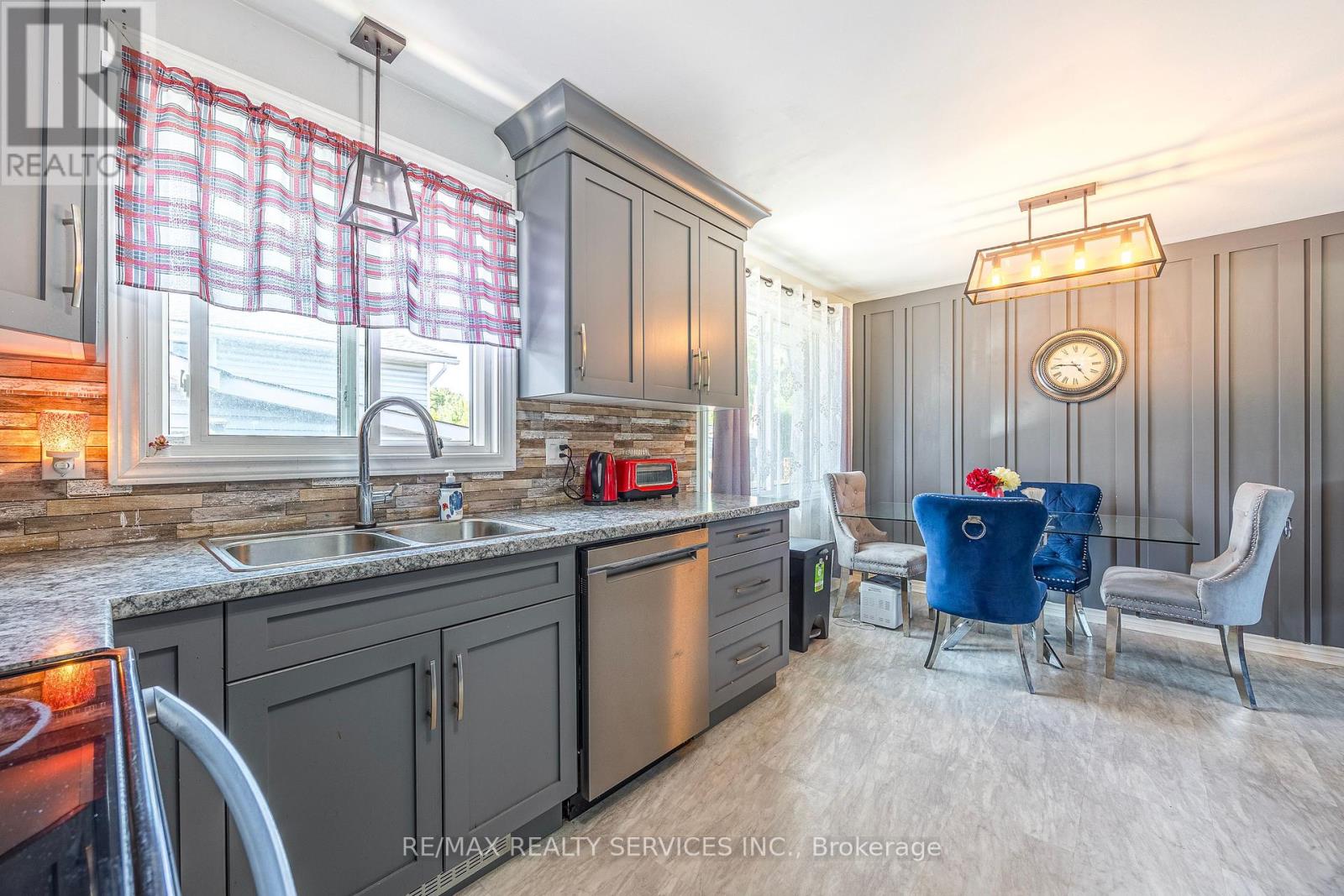4 Bedroom
2 Bathroom
Inground Pool
Central Air Conditioning
Forced Air
$759,900
Beautiful Upgraded home in a quite mature neighborhood, this 3 Bed 2 wash home comes with private heated pool, Fenced Yard, Huge Corner Lot, Great Curb Appeal, Enjoy your Private Pool this summer. Eat-In Kitchen With Combined Liv/Din Room, Laminate Floors, Separate Entrance To Lower Level With Family Rm Easily Converted To Bedroom. Walking Distance To Victoria Public School, Transit, Parks. Close To Golf Course, Hwy, One of the Niagara falls attraction Whirlpool and other major attractions, Rental Potential. Walking Distance To Victoria Public School. **** EXTRAS **** Property is leased, Tenants are moving on 31 July, 2024, good tenants, be courteous, tenants work from home, please don't touch anything.showings in evenings Tues - Sat and Sun, Mon with ample notice. (id:27910)
Property Details
|
MLS® Number
|
X8407342 |
|
Property Type
|
Single Family |
|
Parking Space Total
|
2 |
|
Pool Type
|
Inground Pool |
Building
|
Bathroom Total
|
2 |
|
Bedrooms Above Ground
|
3 |
|
Bedrooms Below Ground
|
1 |
|
Bedrooms Total
|
4 |
|
Appliances
|
Dishwasher, Dryer, Refrigerator, Stove, Washer, Window Coverings |
|
Basement Development
|
Finished |
|
Basement Features
|
Separate Entrance |
|
Basement Type
|
N/a (finished) |
|
Construction Style Attachment
|
Detached |
|
Construction Style Split Level
|
Backsplit |
|
Cooling Type
|
Central Air Conditioning |
|
Exterior Finish
|
Aluminum Siding, Brick |
|
Foundation Type
|
Concrete |
|
Heating Fuel
|
Natural Gas |
|
Heating Type
|
Forced Air |
|
Type
|
House |
|
Utility Water
|
Municipal Water |
Land
|
Acreage
|
No |
|
Sewer
|
Sanitary Sewer |
|
Size Irregular
|
68.73 X 129.52 Ft |
|
Size Total Text
|
68.73 X 129.52 Ft|under 1/2 Acre |
Rooms
| Level |
Type |
Length |
Width |
Dimensions |
|
Second Level |
Primary Bedroom |
4.5 m |
3.04 m |
4.5 m x 3.04 m |
|
Second Level |
Bedroom 2 |
3.04 m |
2.75 m |
3.04 m x 2.75 m |
|
Second Level |
Bedroom 3 |
3.5 m |
2.3 m |
3.5 m x 2.3 m |
|
Second Level |
Bathroom |
|
|
Measurements not available |
|
Lower Level |
Recreational, Games Room |
6.4 m |
4.25 m |
6.4 m x 4.25 m |
|
Lower Level |
Bathroom |
|
|
Measurements not available |
|
Lower Level |
Exercise Room |
5.6 m |
3.4 m |
5.6 m x 3.4 m |
|
Lower Level |
Laundry Room |
4.5 m |
3.04 m |
4.5 m x 3.04 m |
|
Main Level |
Living Room |
6 m |
3.35 m |
6 m x 3.35 m |
|
Main Level |
Kitchen |
6.4 m |
3.5 m |
6.4 m x 3.5 m |


















