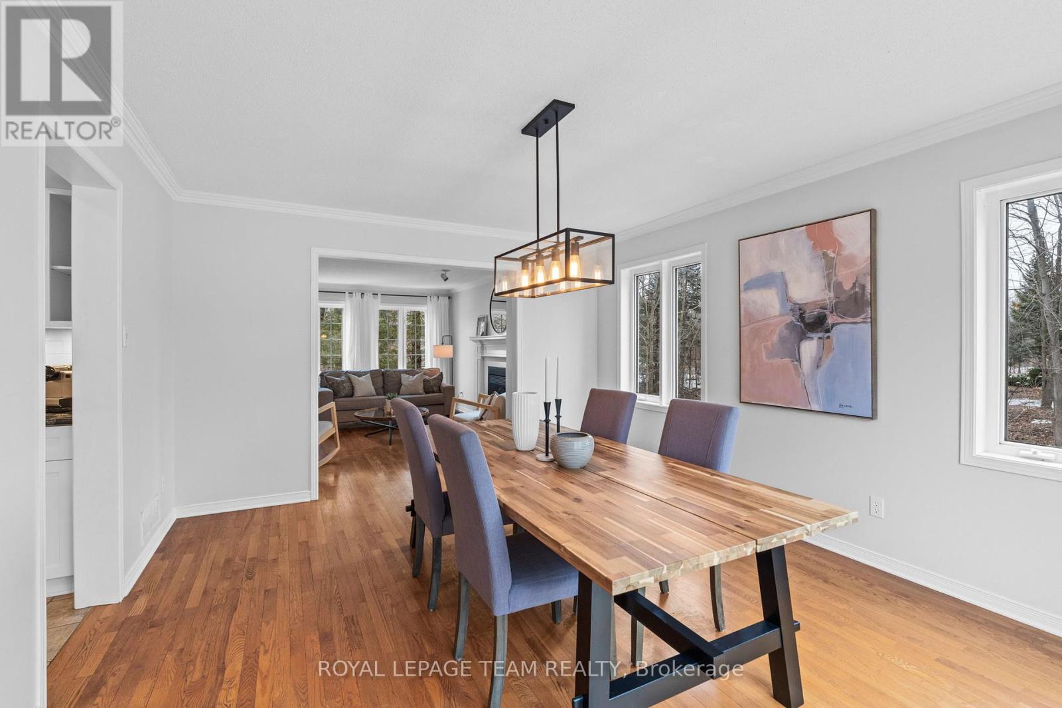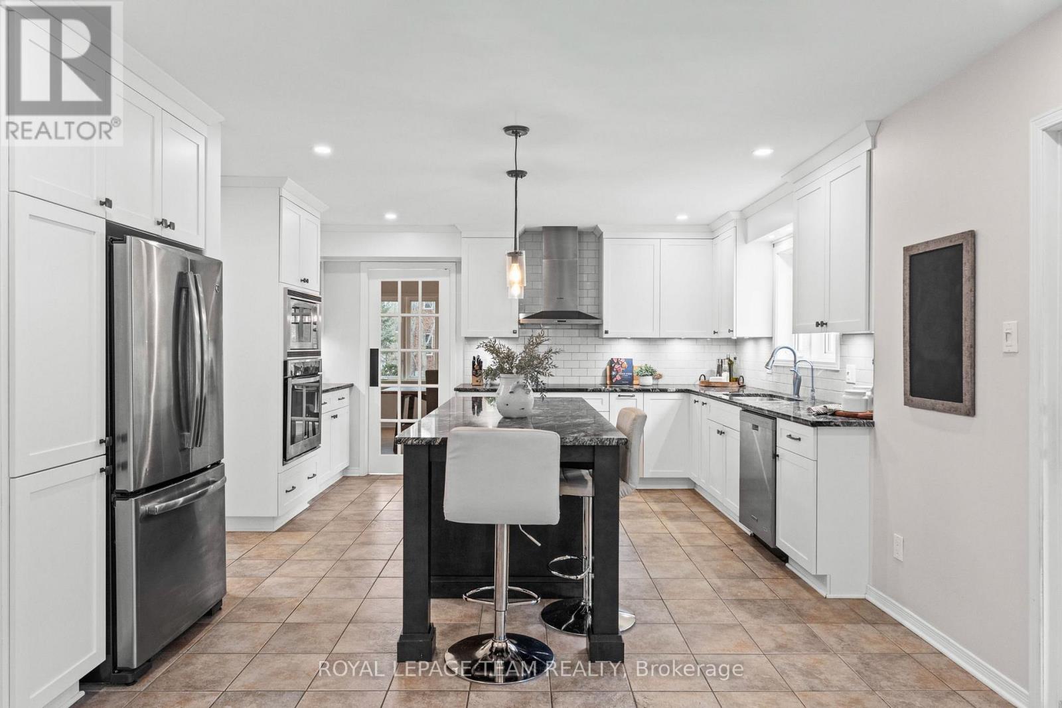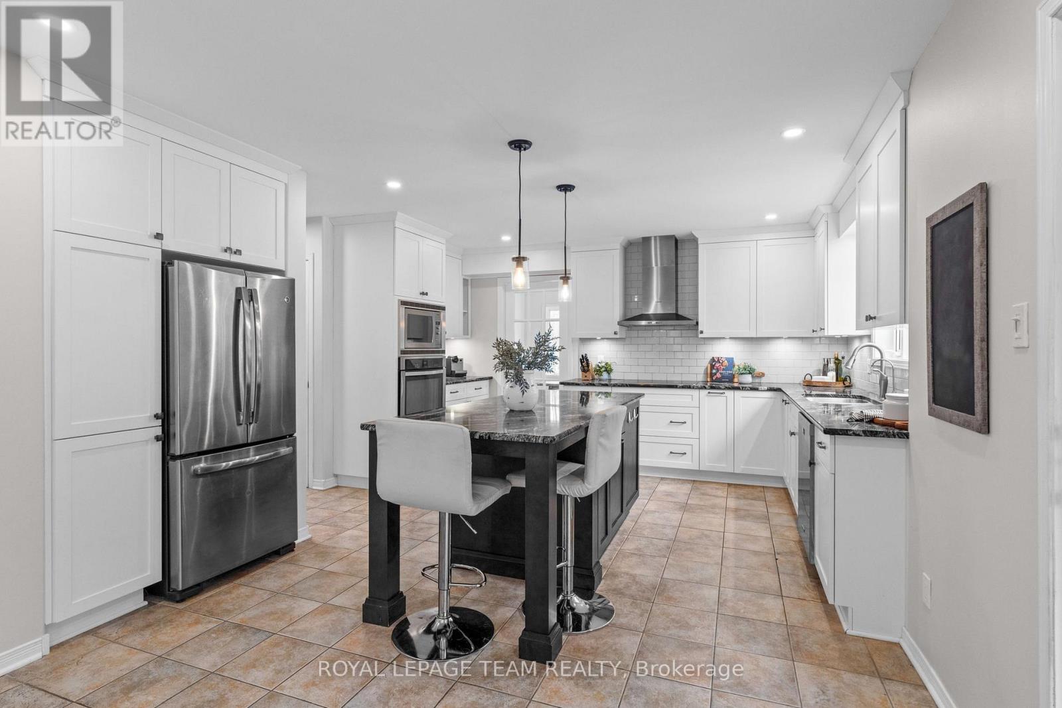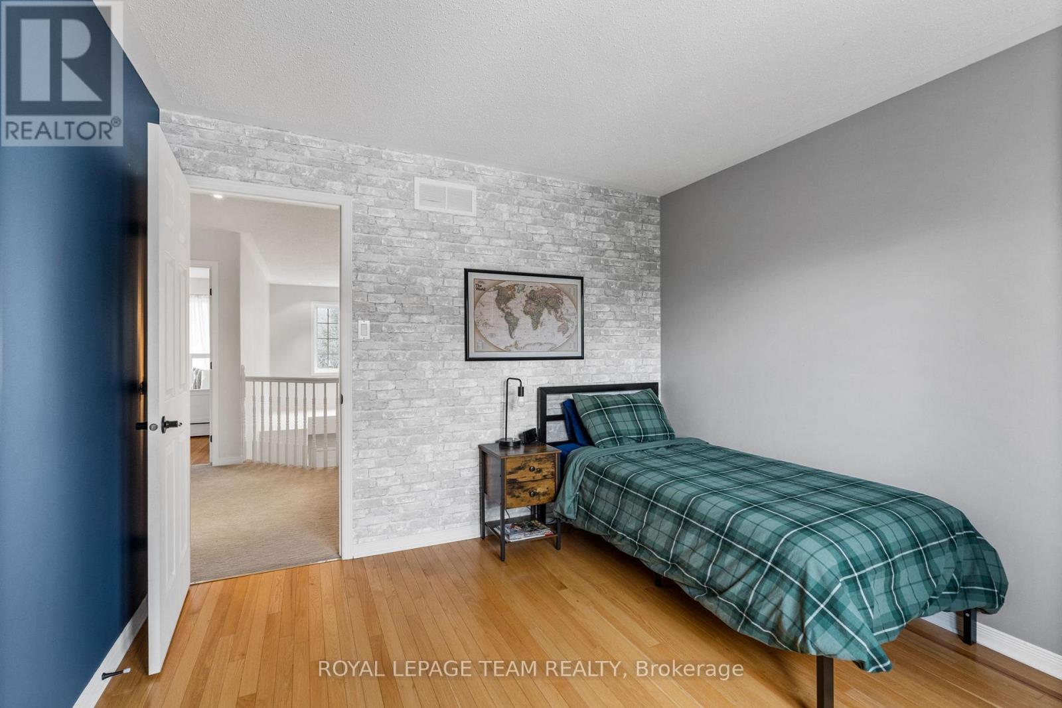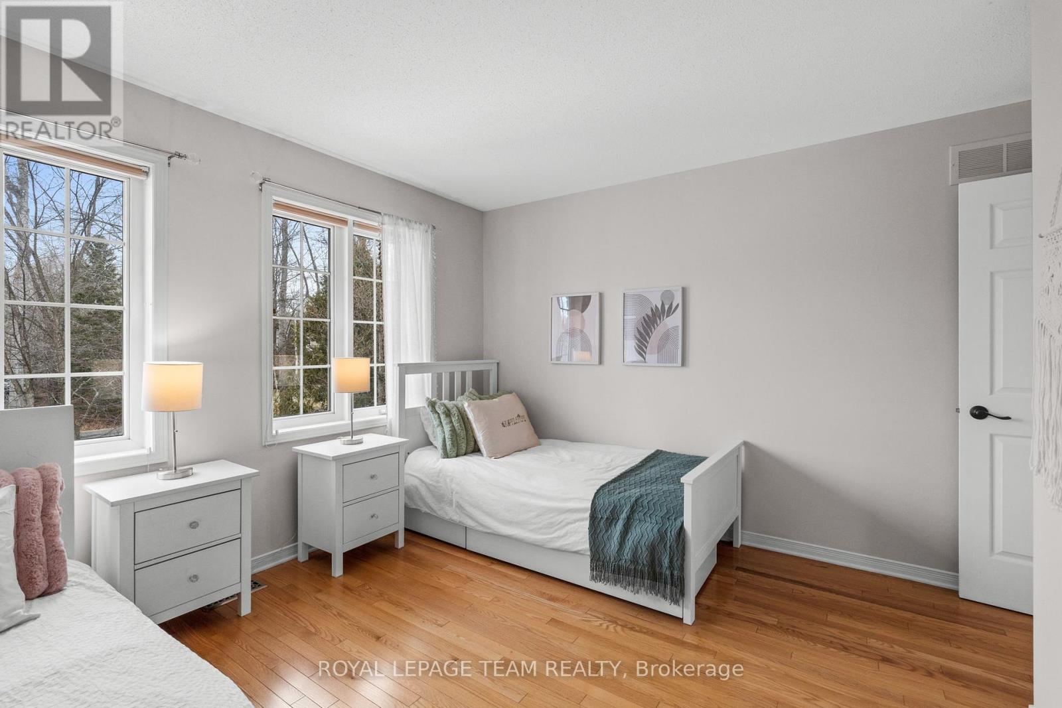5772 Knights Drive Ottawa, Ontario K4M 1K2
$1,395,000
Nestled on a 2.3-acre lot in Manotick's Rideau Forest, this beautifully maintained family home offers a serene and inviting setting. The welcoming entrance features a two-storey foyer creating an open and airy ambiance throughout the home. The main level showcases a family-oriented layout, complete with a private home office, French doors, and two fireplaces. Windows capture scenic views of the surroundings, filling the space with natural light. The kitchen is thoughtfully designed with floor-to-ceiling soft-close cabinetry, a centre island, granite countertops, and stainless-steel appliances. Perfect for family living and entertaining, this space flows effortlessly into the breakfast room and the adjoining family room. A three-season sunroom with cathedral ceilings provides a serene view of the private backyard, which is surrounded by mature trees and features two exterior decks and an expansive lawn. The second level features a spacious primary bedroom with a walk-in closet and a 5-pc ensuite. Three additional bedrooms provide ample space for family or guests. Located only moments from boutique shops, restaurants, and cafés in the charming village of Manotick, this home offers the perfect blend of privacy and convenience. (id:28469)
Property Details
| MLS® Number | X12047946 |
| Property Type | Single Family |
| Neigbourhood | Manotick |
| Community Name | 8005 - Manotick East to Manotick Station |
| Features | Irregular Lot Size, Sump Pump |
| Parking Space Total | 8 |
| Structure | Deck |
Building
| Bathroom Total | 3 |
| Bedrooms Above Ground | 4 |
| Bedrooms Total | 4 |
| Amenities | Fireplace(s) |
| Appliances | Garage Door Opener Remote(s), Oven - Built-in, Cooktop, Dishwasher, Dryer, Freezer, Garage Door Opener, Hood Fan, Water Heater, Microwave, Oven, Washer, Water Softener, Whirlpool, Window Coverings, Refrigerator |
| Basement Development | Unfinished |
| Basement Type | Full (unfinished) |
| Construction Style Attachment | Detached |
| Cooling Type | Central Air Conditioning |
| Exterior Finish | Stone |
| Fireplace Present | Yes |
| Fireplace Total | 2 |
| Foundation Type | Poured Concrete |
| Heating Fuel | Natural Gas |
| Heating Type | Forced Air |
| Stories Total | 2 |
| Size Interior | 3,000 - 3,500 Ft2 |
| Type | House |
| Utility Power | Generator |
| Utility Water | Drilled Well |
Parking
| Attached Garage | |
| Garage |
Land
| Acreage | Yes |
| Sewer | Septic System |
| Size Depth | 476 Ft ,9 In |
| Size Frontage | 170 Ft ,7 In |
| Size Irregular | 170.6 X 476.8 Ft ; Lot Size Irregular |
| Size Total Text | 170.6 X 476.8 Ft ; Lot Size Irregular|2 - 4.99 Acres |
| Zoning Description | Residential |
Rooms
| Level | Type | Length | Width | Dimensions |
|---|---|---|---|---|
| Second Level | Primary Bedroom | 3.8 m | 6.77 m | 3.8 m x 6.77 m |
| Second Level | Bathroom | 3.8 m | 2.95 m | 3.8 m x 2.95 m |
| Second Level | Bedroom | 3.39 m | 3.47 m | 3.39 m x 3.47 m |
| Second Level | Bedroom | 2.87 m | 3.81 m | 2.87 m x 3.81 m |
| Second Level | Bedroom | 3.85 m | 4.06 m | 3.85 m x 4.06 m |
| Second Level | Bathroom | 2.55 m | 2.02 m | 2.55 m x 2.02 m |
| Main Level | Foyer | 3.07 m | 4.29 m | 3.07 m x 4.29 m |
| Main Level | Office | 3.96 m | 3.34 m | 3.96 m x 3.34 m |
| Main Level | Living Room | 3.82 m | 5.16 m | 3.82 m x 5.16 m |
| Main Level | Dining Room | 3.82 m | 4.56 m | 3.82 m x 4.56 m |
| Main Level | Kitchen | 4.05 m | 4.5 m | 4.05 m x 4.5 m |
| Main Level | Eating Area | 3.69 m | 3.15 m | 3.69 m x 3.15 m |
| Main Level | Family Room | 6.81 m | 4.08 m | 6.81 m x 4.08 m |
| Main Level | Sunroom | 3.59 m | 4.45 m | 3.59 m x 4.45 m |
| Main Level | Laundry Room | 2.98 m | 2.5 m | 2.98 m x 2.5 m |
| Main Level | Bathroom | 1.68 m | 1.57 m | 1.68 m x 1.57 m |









