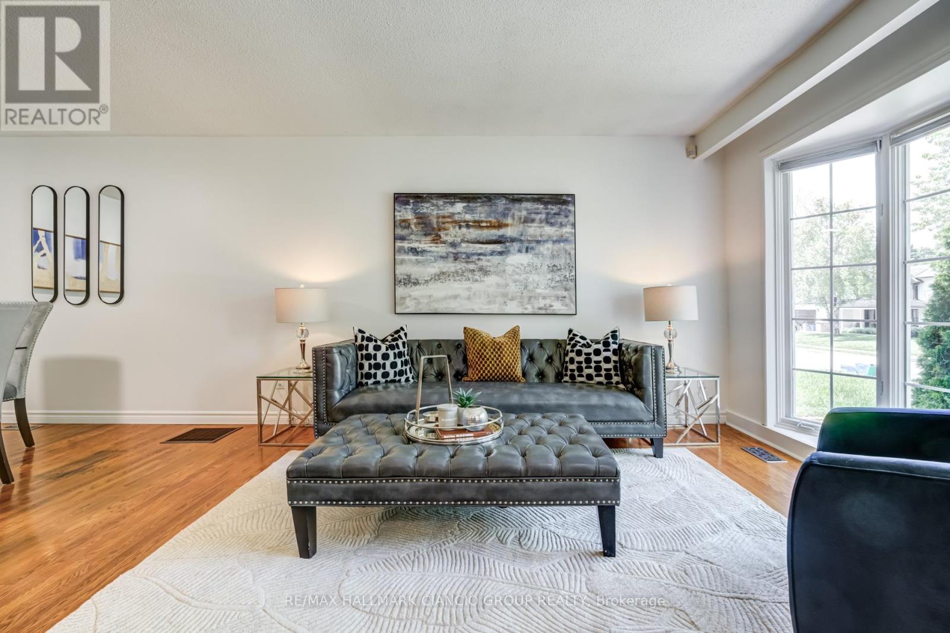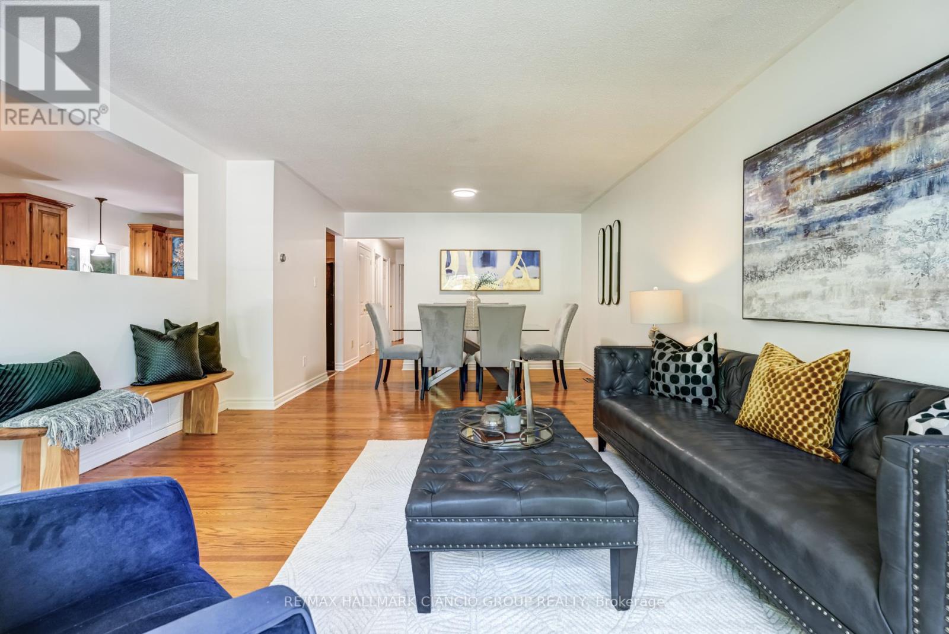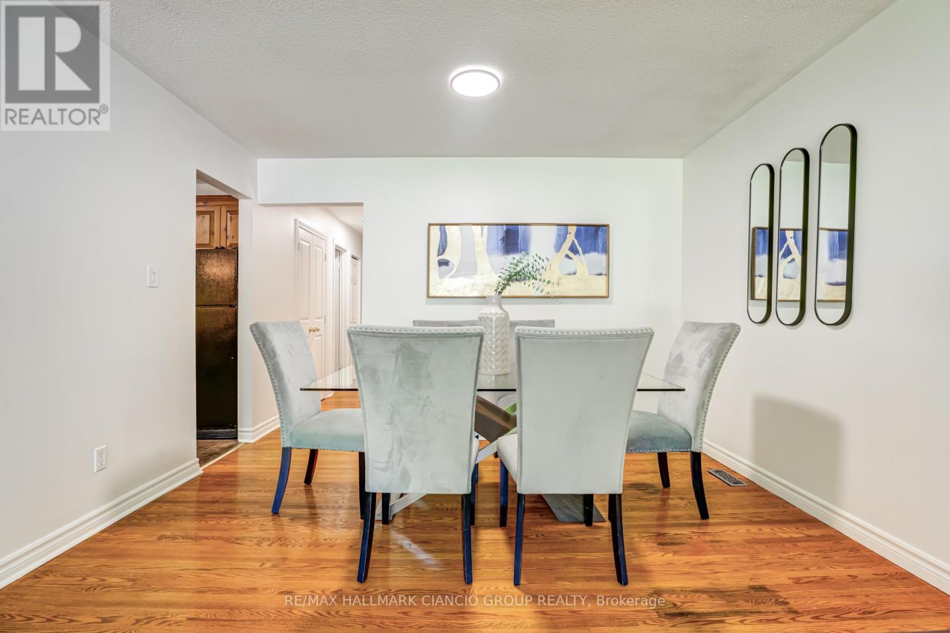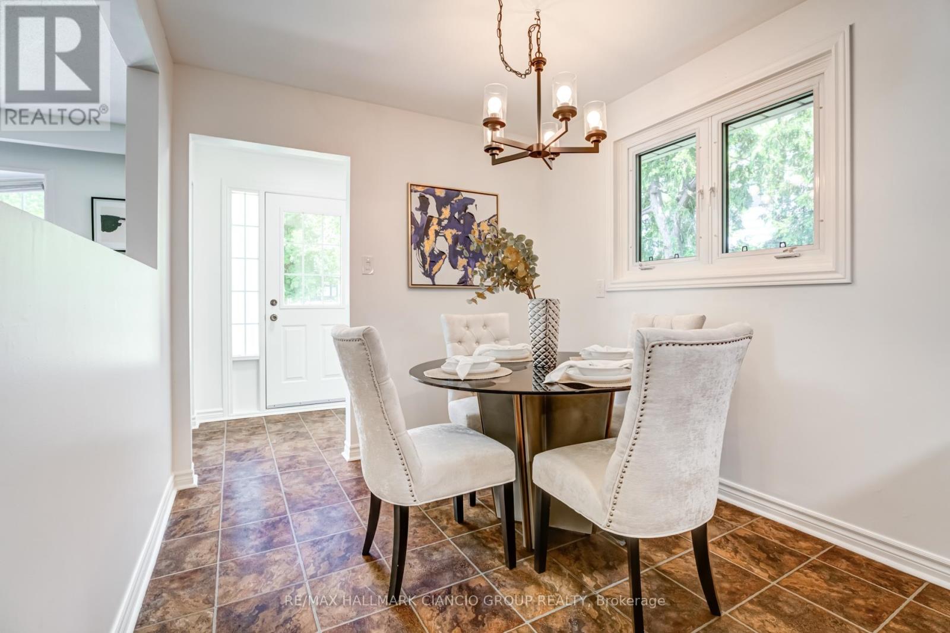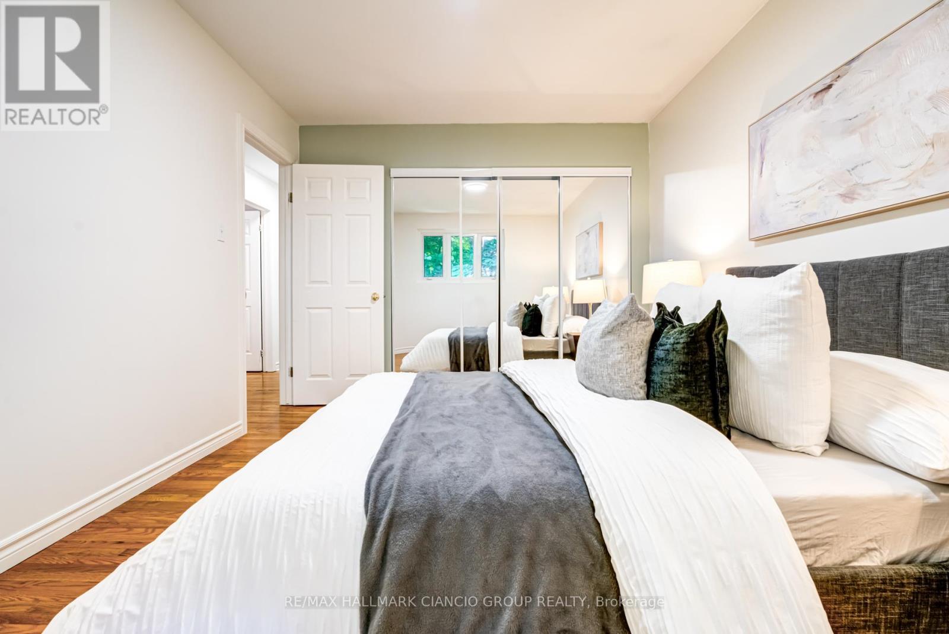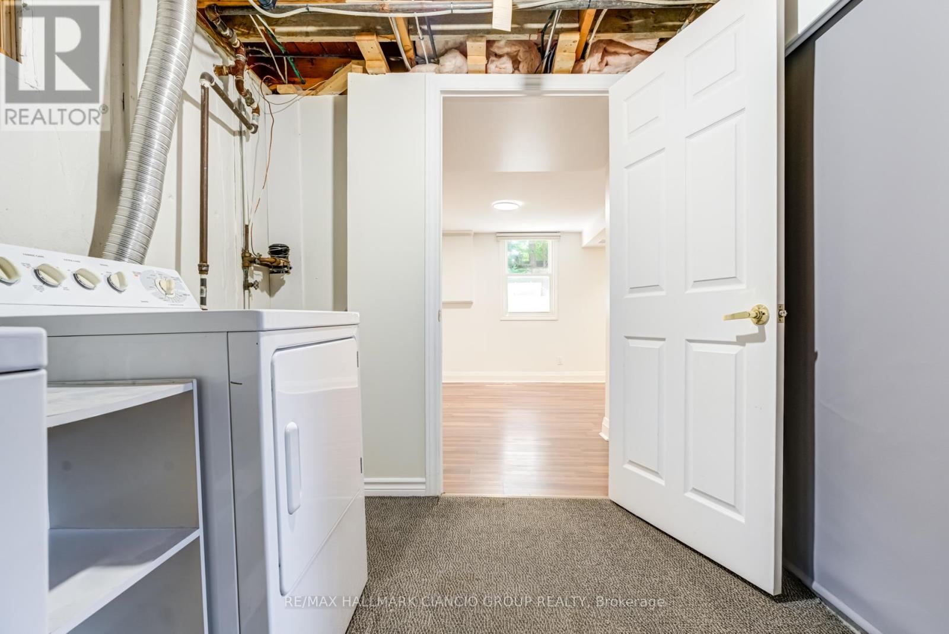5 Bedroom
2 Bathroom
Bungalow
Central Air Conditioning
Forced Air
$999,000
Step inside this thoughtfully designed home and envision the next chapter of your life. As you enter, you are greeted by the inviting living and dining room area. A large bay window floods the space with natural light, creating a warm and welcoming atmosphere. The kitchen, featuring abundant storage and a cozy eat-in breakfast area, makes daily meal preparation a delight. The home's layout is ideal, with all three bedrooms situated at the back of the house to create separation from the entertaining zones. THIS HOME ALSO BOASTS A SEPARATE ENTRANCE TO A FULLY INDEPENDENT 2 BEDROOM BASEMENT APARTMENT. Use it as additional living space, an in-law suite, or an income unit to help offset your monthly expenses. Parking is a breeze with a double car driveway that accommodates up to 5 cars. If you choose to rent out the basement apartment, the tenant can have their own dedicated side of the driveway, ensuring convenience for everyone. The backyard is a private oasis, surrounded by trees, offering the perfect getaway at the end of the day or a lovely space to gather with friends and family. Imagine strolling through a neighborhood where mature trees provide a lush canopy, making every walk a delightful experience. This fantastic, walkable community is adorned with beautiful parks, inviting benches, and picturesque scenery that changes with the seasons. This home is conveniently located close to all essential amenities, including grocery stores, big-box retailers, and the charming boutique shops, cafes, and restaurants on Main Street Stouffville. Whether you're running errands or enjoying a leisurely day out, everything you need is just a short walk away. **** EXTRAS **** * New Furnace 2024 (HEPA Ready with Smart Thermostat) * Separate 2 Bed Basement Apartment * Rough In For Laundry On The Main Flr To Have 2 Completely Separate Units * Central Location Within Stouffville * Freshly Painted * (id:27910)
Property Details
|
MLS® Number
|
N8439530 |
|
Property Type
|
Single Family |
|
Community Name
|
Stouffville |
|
Features
|
In-law Suite |
|
Parking Space Total
|
5 |
Building
|
Bathroom Total
|
2 |
|
Bedrooms Above Ground
|
3 |
|
Bedrooms Below Ground
|
2 |
|
Bedrooms Total
|
5 |
|
Appliances
|
Dryer, Hood Fan, Refrigerator, Stove, Two Stoves, Washer, Window Coverings |
|
Architectural Style
|
Bungalow |
|
Basement Features
|
Apartment In Basement, Separate Entrance |
|
Basement Type
|
N/a |
|
Construction Style Attachment
|
Detached |
|
Cooling Type
|
Central Air Conditioning |
|
Exterior Finish
|
Brick |
|
Foundation Type
|
Concrete |
|
Heating Fuel
|
Natural Gas |
|
Heating Type
|
Forced Air |
|
Stories Total
|
1 |
|
Type
|
House |
|
Utility Water
|
Municipal Water |
Parking
Land
|
Acreage
|
No |
|
Sewer
|
Sanitary Sewer |
|
Size Irregular
|
50.81 X 102.05 Ft |
|
Size Total Text
|
50.81 X 102.05 Ft |
Rooms
| Level |
Type |
Length |
Width |
Dimensions |
|
Basement |
Bedroom 5 |
3.35 m |
4.09 m |
3.35 m x 4.09 m |
|
Basement |
Kitchen |
3.5 m |
5.18 m |
3.5 m x 5.18 m |
|
Basement |
Living Room |
3.28 m |
6.91 m |
3.28 m x 6.91 m |
|
Basement |
Bedroom 4 |
3.28 m |
4.14 m |
3.28 m x 4.14 m |
|
Main Level |
Living Room |
4.18 m |
4.45 m |
4.18 m x 4.45 m |
|
Main Level |
Dining Room |
3.68 m |
2.52 m |
3.68 m x 2.52 m |
|
Main Level |
Kitchen |
3.09 m |
3.06 m |
3.09 m x 3.06 m |
|
Main Level |
Eating Area |
2.58 m |
3.06 m |
2.58 m x 3.06 m |
|
Main Level |
Primary Bedroom |
3.09 m |
4.11 m |
3.09 m x 4.11 m |
|
Main Level |
Bedroom 2 |
3.01 m |
2.95 m |
3.01 m x 2.95 m |
|
Main Level |
Bedroom 3 |
2.64 m |
2.72 m |
2.64 m x 2.72 m |




