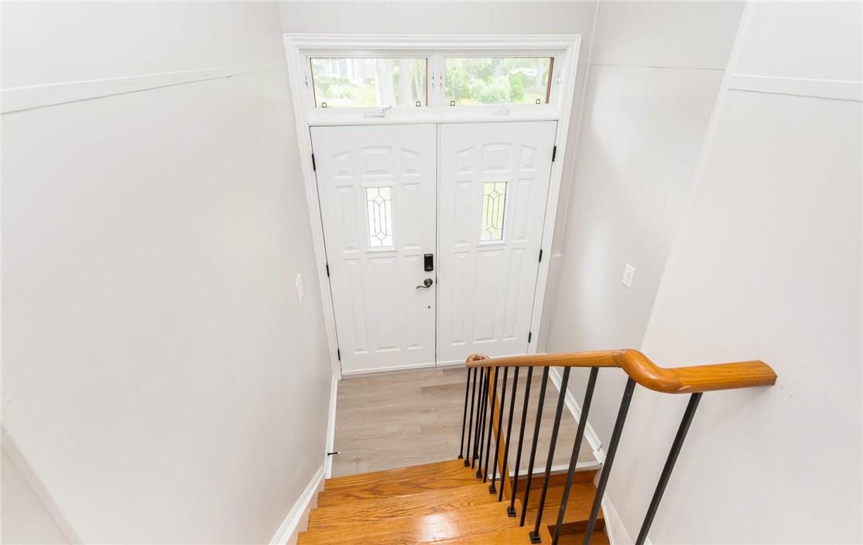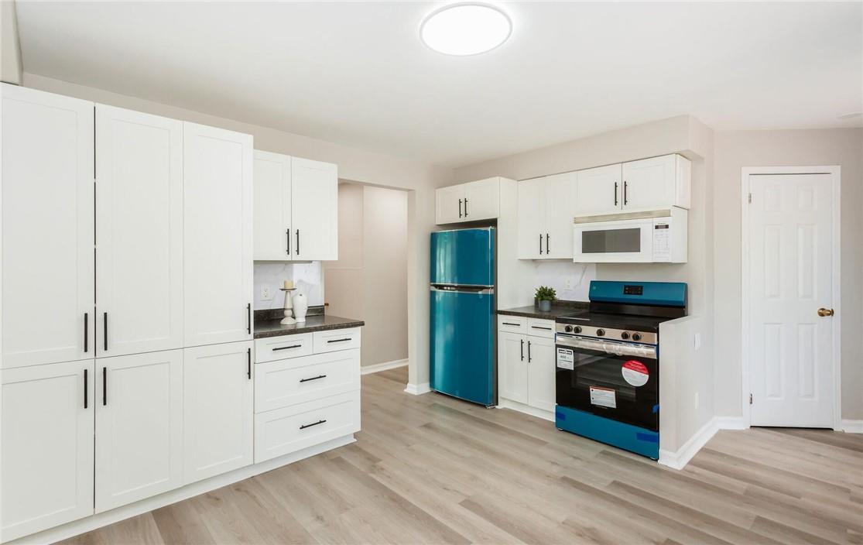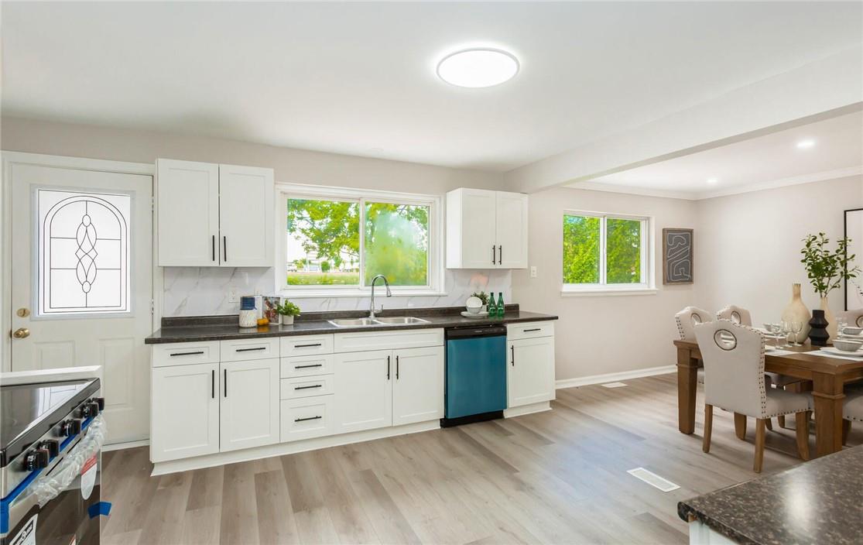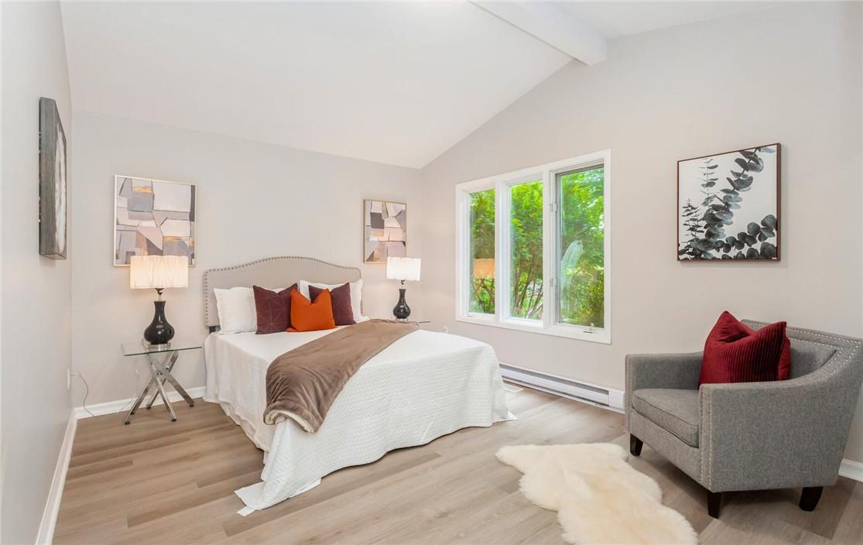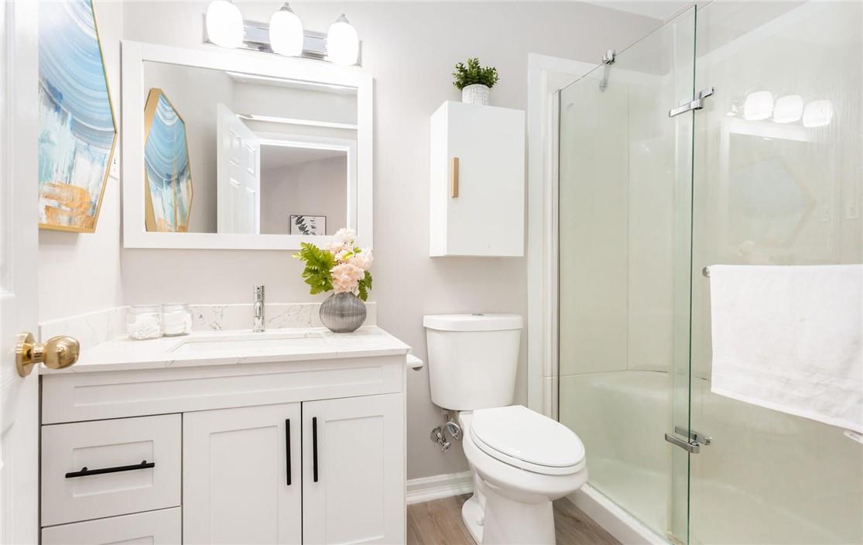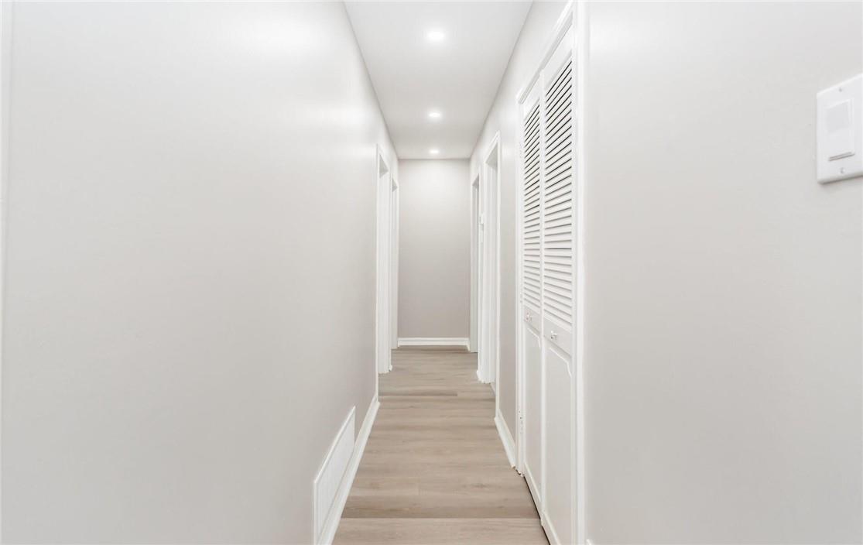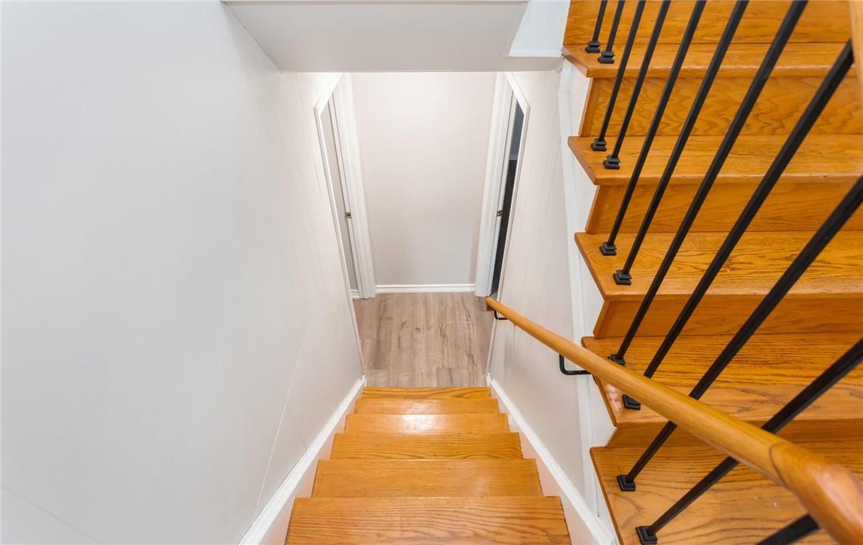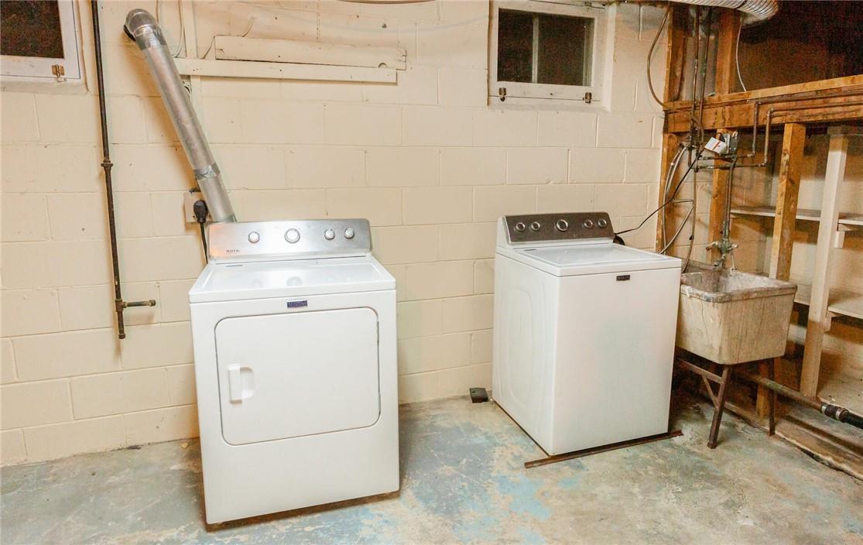5 Bedroom
3 Bathroom
1900 sqft
Central Air Conditioning
Forced Air
$1,399,999
Newly Renovated Raised Bungalow, 4+1 Bedrooms, 3 Bathrooms in the Much Sought After South Oakville Neighbourhood. Excellent Location for Growing Families , Secure on a Quiet Crescent with a Premium Bigger Lot (61.14 x 129.76) Surrounded by Mature Trees and Many Executive New Builds. Detailed Remarks are Attached. (id:27910)
Property Details
|
MLS® Number
|
H4198769 |
|
Property Type
|
Single Family |
|
Equipment Type
|
Water Heater |
|
Features
|
Double Width Or More Driveway, Paved Driveway |
|
Parking Space Total
|
4 |
|
Rental Equipment Type
|
Water Heater |
Building
|
Bathroom Total
|
3 |
|
Bedrooms Above Ground
|
4 |
|
Bedrooms Below Ground
|
1 |
|
Bedrooms Total
|
5 |
|
Appliances
|
Dishwasher, Dryer, Refrigerator, Stove, Washer |
|
Basement Development
|
Finished |
|
Basement Type
|
Full (finished) |
|
Construction Style Attachment
|
Detached |
|
Cooling Type
|
Central Air Conditioning |
|
Exterior Finish
|
Brick |
|
Foundation Type
|
Block |
|
Half Bath Total
|
1 |
|
Heating Fuel
|
Natural Gas |
|
Heating Type
|
Forced Air |
|
Size Exterior
|
1900 Sqft |
|
Size Interior
|
1900 Sqft |
|
Type
|
House |
|
Utility Water
|
Municipal Water |
Parking
Land
|
Acreage
|
No |
|
Sewer
|
Municipal Sewage System |
|
Size Depth
|
129 Ft |
|
Size Frontage
|
61 Ft |
|
Size Irregular
|
61.14 X 129.76 |
|
Size Total Text
|
61.14 X 129.76|under 1/2 Acre |
Rooms
| Level |
Type |
Length |
Width |
Dimensions |
|
Basement |
2pc Bathroom |
|
|
Measurements not available |
|
Sub-basement |
Cold Room |
|
|
22' 3'' x 5' 5'' |
|
Sub-basement |
Laundry Room |
|
|
15' 2'' x 14' 8'' |
|
Sub-basement |
Recreation Room |
|
|
21' 8'' x 20' 2'' |
|
Sub-basement |
Bedroom |
|
|
14' 5'' x 10' 7'' |
|
Ground Level |
3pc Bathroom |
|
|
Measurements not available |
|
Ground Level |
Bedroom |
|
|
10' 8'' x 9' 9'' |
|
Ground Level |
Bedroom |
|
|
10' 1'' x 9' 9'' |
|
Ground Level |
Bedroom |
|
|
12' 8'' x 12' 1'' |
|
Ground Level |
3pc Bathroom |
|
|
Measurements not available |
|
Ground Level |
Primary Bedroom |
|
|
16' 2'' x 11' 8'' |
|
Ground Level |
Kitchen |
|
|
12' 9'' x 12' 8'' |
|
Ground Level |
Dining Room |
|
|
12' 8'' x 9' 8'' |
|
Ground Level |
Living Room |
|
|
15' 7'' x 13' 2'' |




