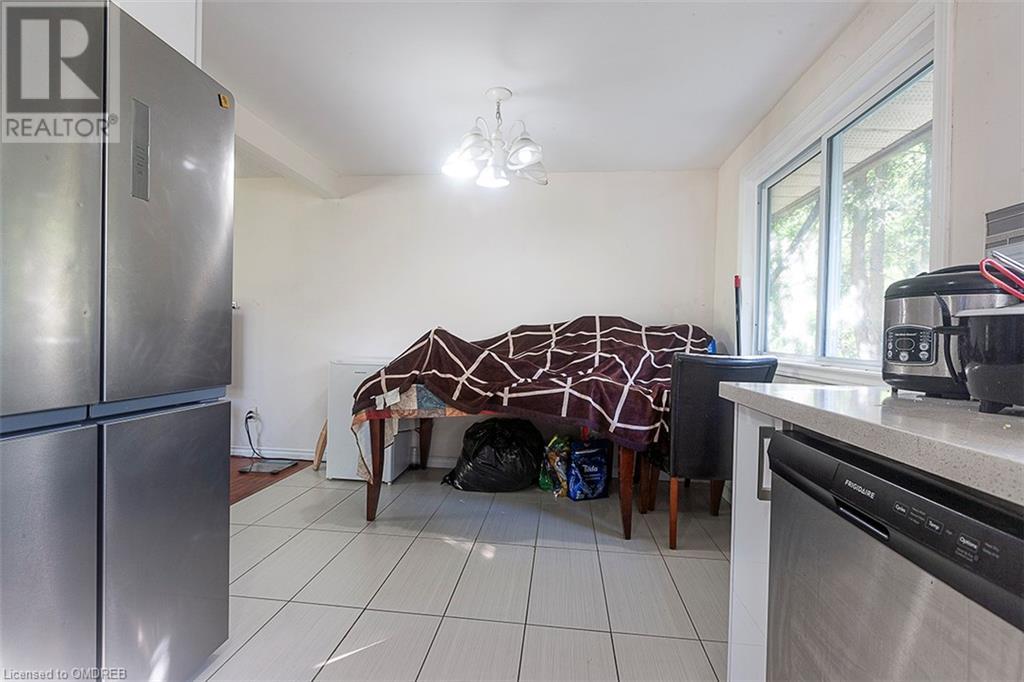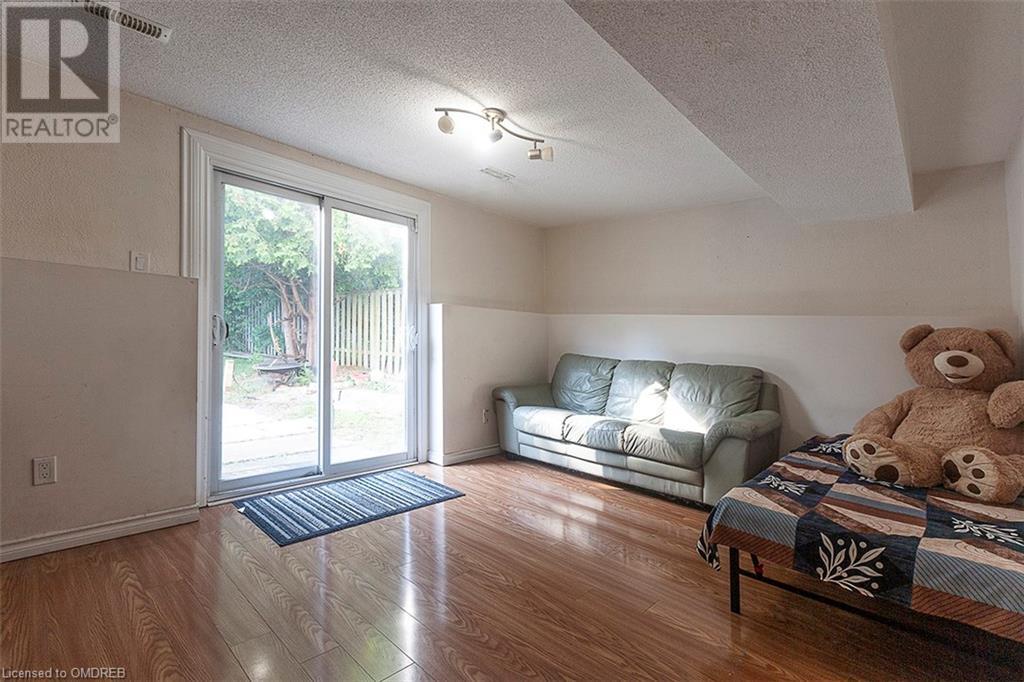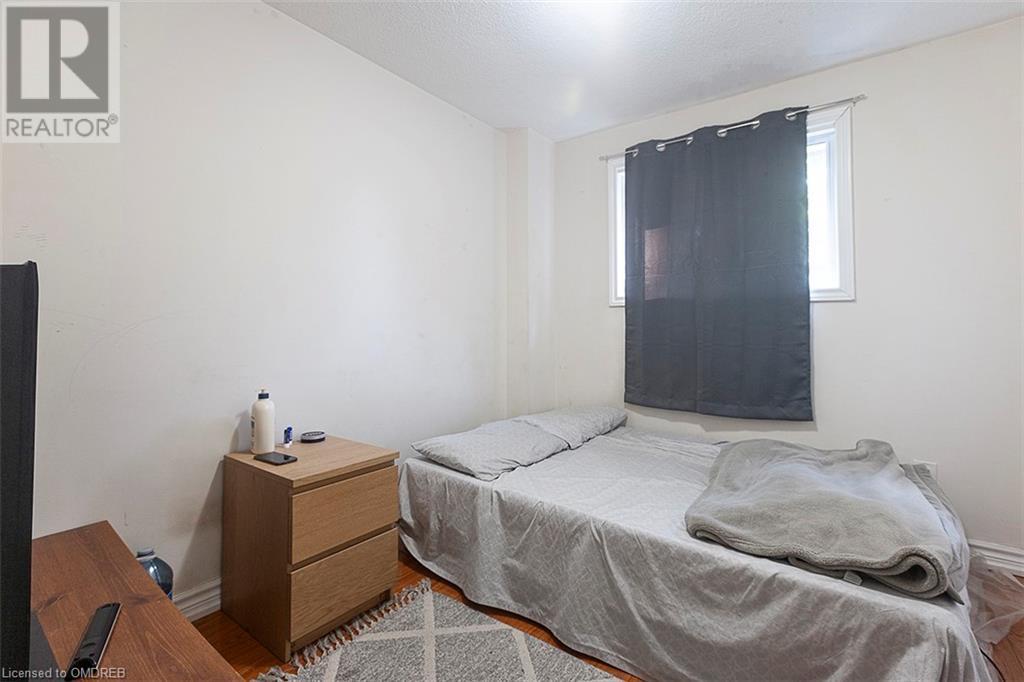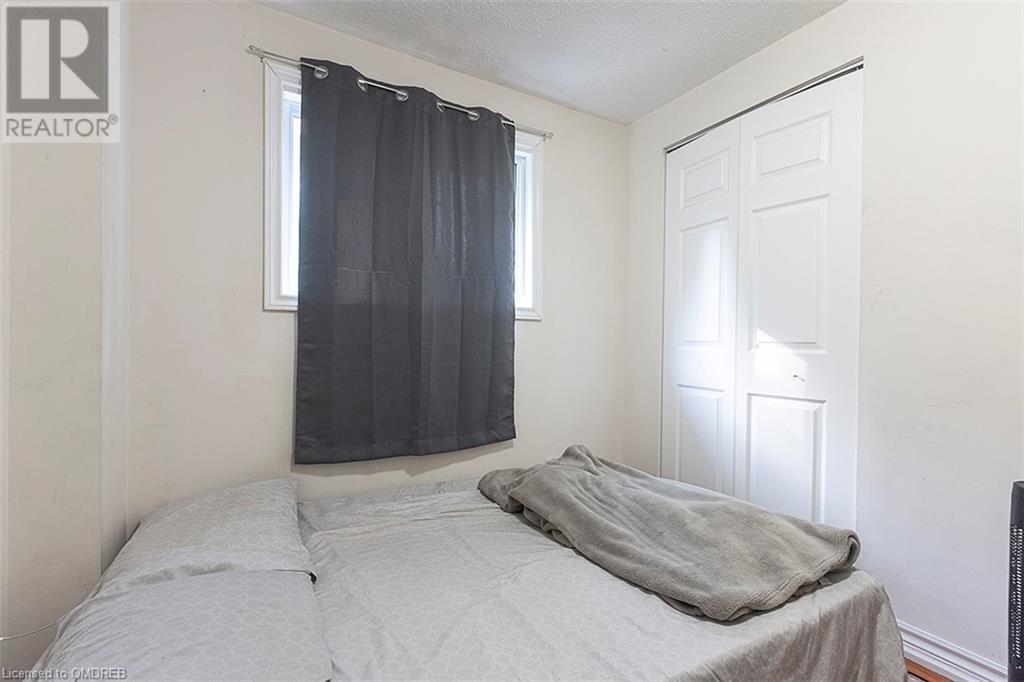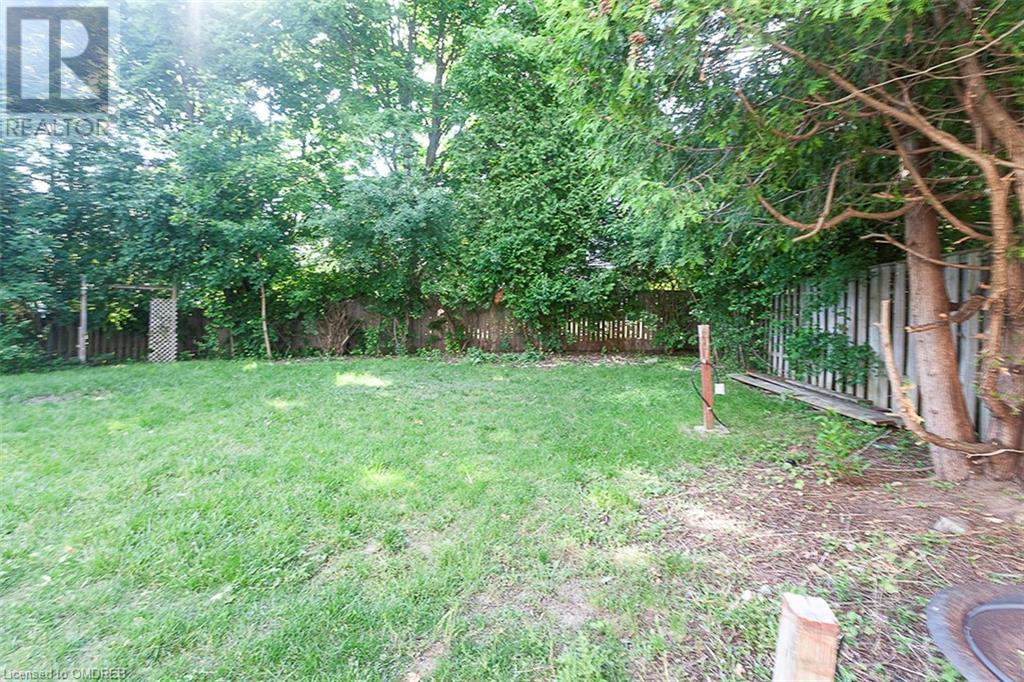4 Bedroom
2 Bathroom
1300 sqft
Bungalow
Central Air Conditioning
Forced Air
$729,000
Raised-Bungalow In Mature South End Guelph ,Located On Direct Bus Route To University Of Guelph And Has Easy Highway Access Via Hanlon.This Spacious 4 Bedroom Home Offers Plenty Of Bright And Airy Living Space,Hardwood floor trough out on the Ground level , renovated Kitchen with Granite Counter , Back splash and S/S Aplianceses. Finished basement (ground level) with laminate floor, Family Room W/O to Yard , One Bedroom and 3 PC Bathroom. Inclusions All existing S/S Appliances,Stove, Fridge B/I Dishwasher , Washer & Dryer , All existing light Fix. (id:27910)
Property Details
|
MLS® Number
|
40610243 |
|
Property Type
|
Single Family |
|
Amenities Near By
|
Park, Public Transit, Shopping |
|
Community Features
|
Quiet Area |
|
Features
|
Paved Driveway |
|
Parking Space Total
|
4 |
Building
|
Bathroom Total
|
2 |
|
Bedrooms Above Ground
|
3 |
|
Bedrooms Below Ground
|
1 |
|
Bedrooms Total
|
4 |
|
Appliances
|
Dishwasher, Dryer |
|
Architectural Style
|
Bungalow |
|
Basement Development
|
Finished |
|
Basement Type
|
Full (finished) |
|
Construction Style Attachment
|
Detached |
|
Cooling Type
|
Central Air Conditioning |
|
Exterior Finish
|
Aluminum Siding, Brick |
|
Heating Fuel
|
Natural Gas |
|
Heating Type
|
Forced Air |
|
Stories Total
|
1 |
|
Size Interior
|
1300 Sqft |
|
Type
|
House |
|
Utility Water
|
Municipal Water |
Parking
Land
|
Acreage
|
No |
|
Land Amenities
|
Park, Public Transit, Shopping |
|
Sewer
|
Municipal Sewage System |
|
Size Depth
|
110 Ft |
|
Size Frontage
|
61 Ft |
|
Size Total Text
|
Under 1/2 Acre |
|
Zoning Description
|
R1b |
Rooms
| Level |
Type |
Length |
Width |
Dimensions |
|
Lower Level |
3pc Bathroom |
|
|
Measurements not available |
|
Lower Level |
Family Room |
|
|
14'6'' x 11'2'' |
|
Lower Level |
Bedroom |
|
|
13'9'' x 9'8'' |
|
Lower Level |
Family Room |
|
|
14'6'' x 11'2'' |
|
Main Level |
4pc Bathroom |
|
|
Measurements not available |
|
Main Level |
Bedroom |
|
|
9'5'' x 8'0'' |
|
Main Level |
Bedroom |
|
|
11'6'' x 8'8'' |
|
Main Level |
Primary Bedroom |
|
|
12'9'' x 9'5'' |
|
Main Level |
Breakfast |
|
|
9'8'' x 7'2'' |
|
Main Level |
Kitchen |
|
|
9'8'' x 8'2'' |
|
Main Level |
Dining Room |
|
|
15'4'' x 11'4'' |
|
Main Level |
Living Room |
|
|
15'4'' x 11'4'' |











