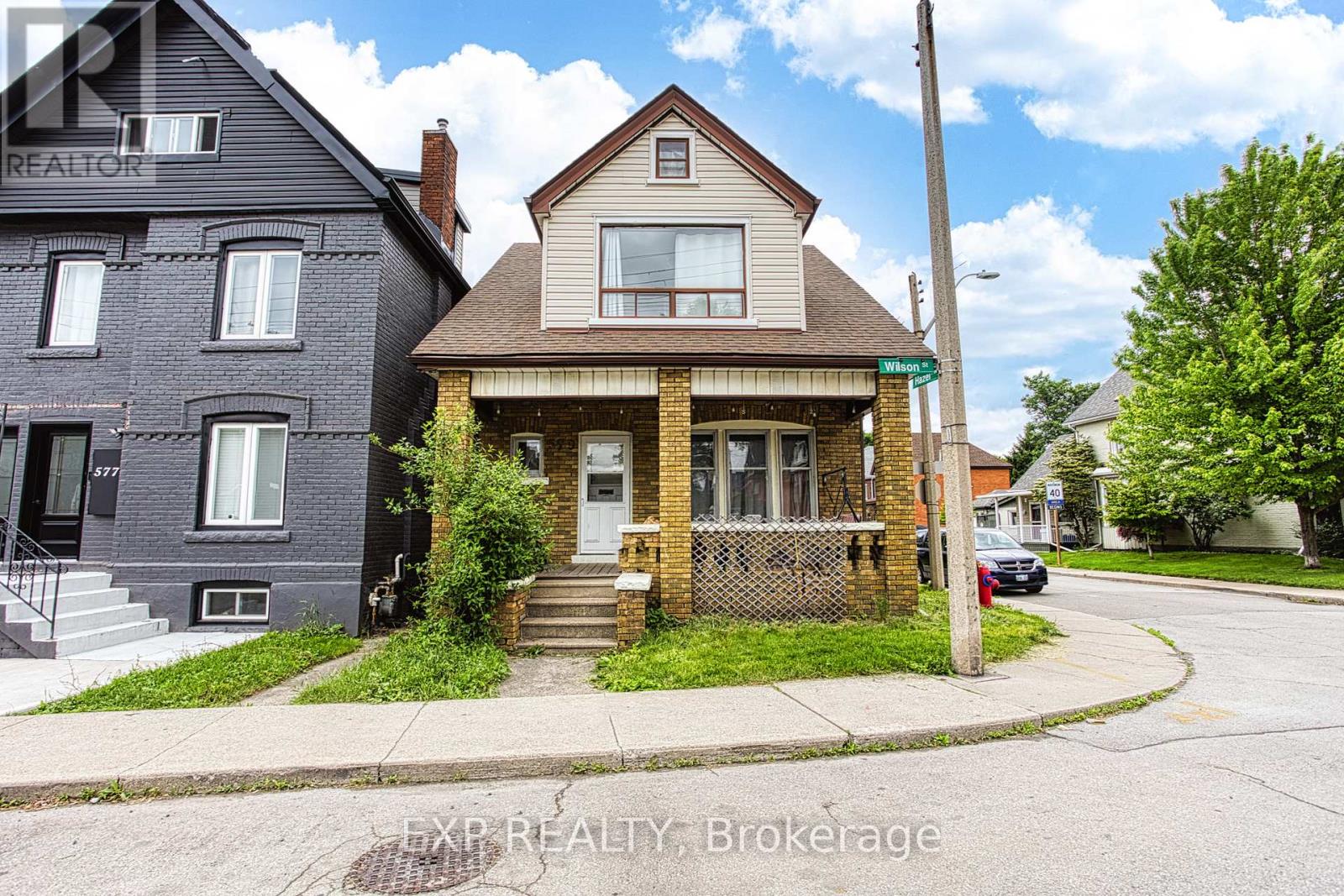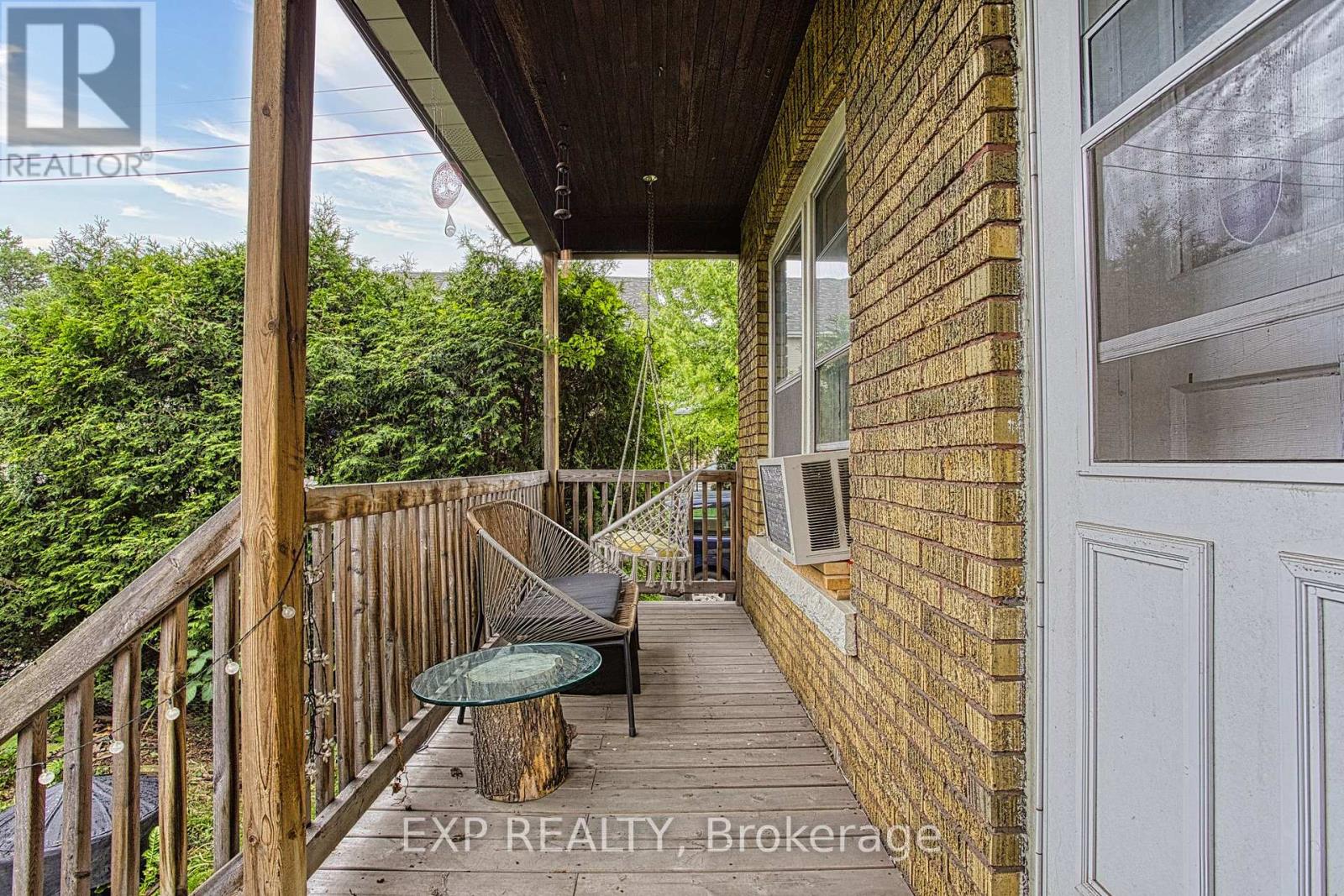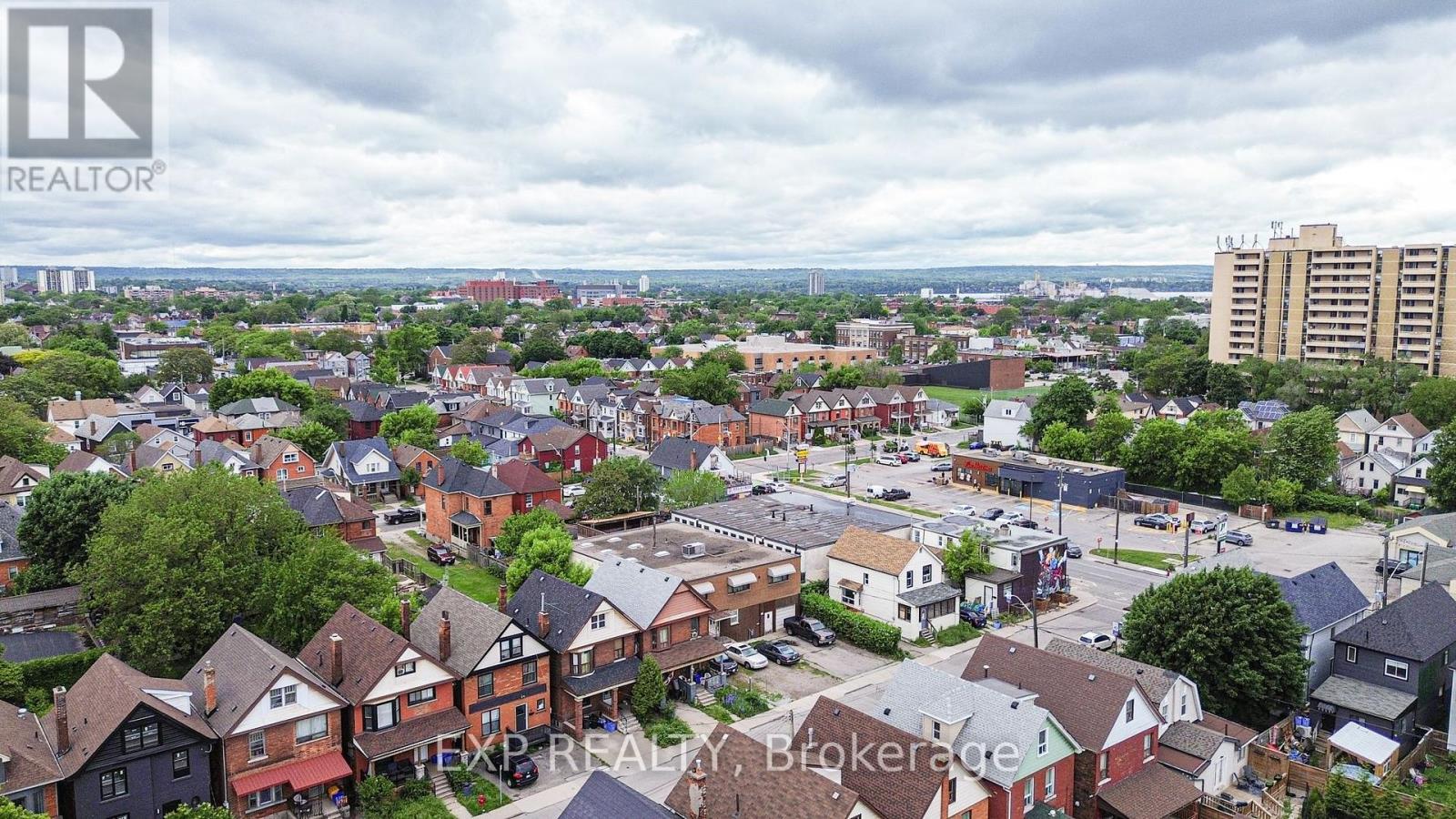3 Bedroom
2 Bathroom
Window Air Conditioner
Radiant Heat
$499,900
Welcome to 579 Wilson Street, Hamilton! This charming corner lot property boasts an array of desirable features. With three spacious bedrooms featuring four walk-in closets, this home provides ample space for family living or a versatile work-from-home setup. Natural light floods every room, creating a warm and inviting atmosphere throughout the house. The property includes two convenient parking spaces, ensuring that you and your guests will always have a place to park. An accessible attic offers additional storage, perfect for keeping your home organized and clutter-free. Outside, the detached shed in the backyard provides extra storage or can be transformed into a workshop or hobby space. Whether you're enjoying the generous outdoor space or relaxing indoors, 579 Wilson Street offers a perfect blend of comfort and functionality. Minutes from Tim Hortons Field, and downtown Hamilton. Don't miss the opportunity to make this delightful house your new home! (id:27910)
Open House
This property has open houses!
Starts at:
2:00 pm
Ends at:
4:00 pm
Property Details
|
MLS® Number
|
X8387710 |
|
Property Type
|
Single Family |
|
Community Name
|
Gibson |
|
Amenities Near By
|
Hospital, Place Of Worship, Public Transit, Schools |
|
Community Features
|
Community Centre |
|
Parking Space Total
|
2 |
Building
|
Bathroom Total
|
2 |
|
Bedrooms Above Ground
|
3 |
|
Bedrooms Total
|
3 |
|
Appliances
|
Dryer, Refrigerator, Stove, Washer, Window Coverings |
|
Basement Type
|
Full |
|
Construction Style Attachment
|
Detached |
|
Cooling Type
|
Window Air Conditioner |
|
Exterior Finish
|
Brick, Vinyl Siding |
|
Foundation Type
|
Block |
|
Heating Fuel
|
Natural Gas |
|
Heating Type
|
Radiant Heat |
|
Stories Total
|
2 |
|
Type
|
House |
|
Utility Water
|
Municipal Water |
Land
|
Acreage
|
No |
|
Land Amenities
|
Hospital, Place Of Worship, Public Transit, Schools |
|
Sewer
|
Sanitary Sewer |
|
Size Irregular
|
26 X 78 Ft |
|
Size Total Text
|
26 X 78 Ft |
Rooms
| Level |
Type |
Length |
Width |
Dimensions |
|
Second Level |
Primary Bedroom |
3.63 m |
3.3 m |
3.63 m x 3.3 m |
|
Second Level |
Bedroom 2 |
2.95 m |
3.23 m |
2.95 m x 3.23 m |
|
Second Level |
Bedroom 3 |
3.66 m |
3.25 m |
3.66 m x 3.25 m |
|
Second Level |
Bathroom |
2.29 m |
2.21 m |
2.29 m x 2.21 m |
|
Third Level |
Other |
6.58 m |
10.9 m |
6.58 m x 10.9 m |
|
Basement |
Recreational, Games Room |
3.45 m |
5.18 m |
3.45 m x 5.18 m |
|
Basement |
Bathroom |
1.12 m |
2.39 m |
1.12 m x 2.39 m |
|
Basement |
Utility Room |
2.9 m |
3.68 m |
2.9 m x 3.68 m |
|
Main Level |
Foyer |
2.57 m |
2.69 m |
2.57 m x 2.69 m |
|
Main Level |
Living Room |
3.53 m |
3.99 m |
3.53 m x 3.99 m |
|
Main Level |
Dining Room |
3.28 m |
3.99 m |
3.28 m x 3.99 m |
|
Main Level |
Kitchen |
2.82 m |
5.28 m |
2.82 m x 5.28 m |
































