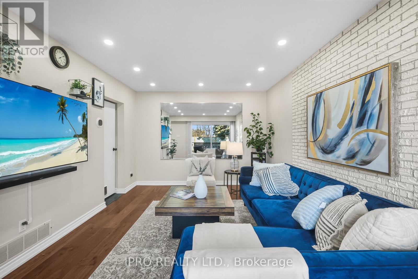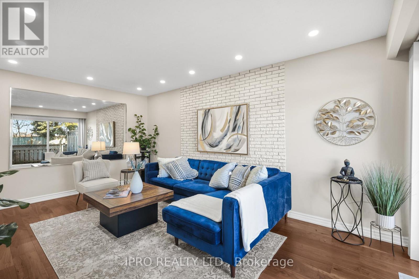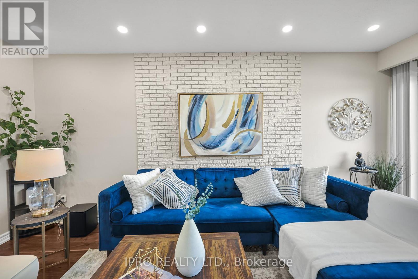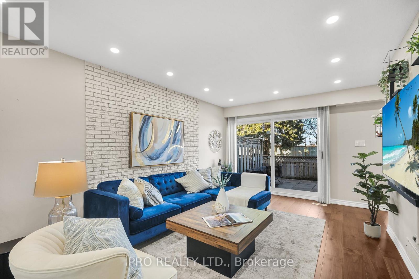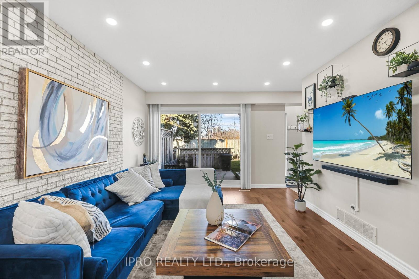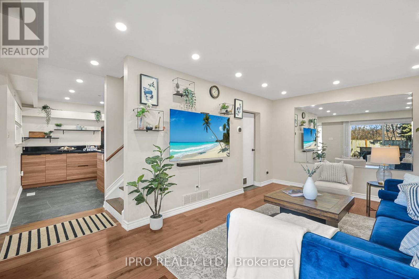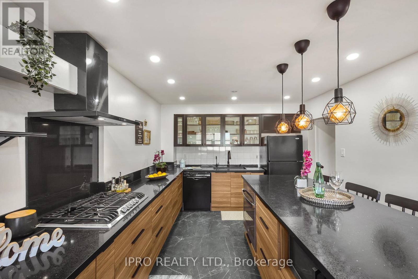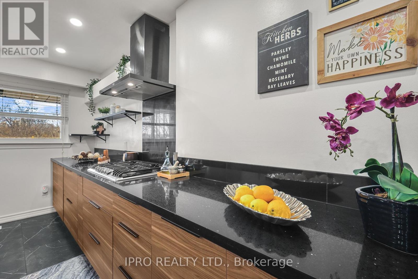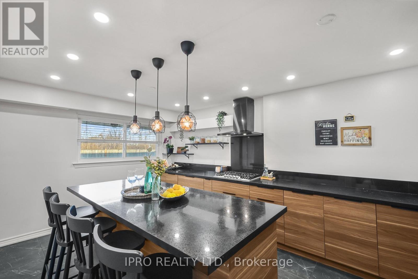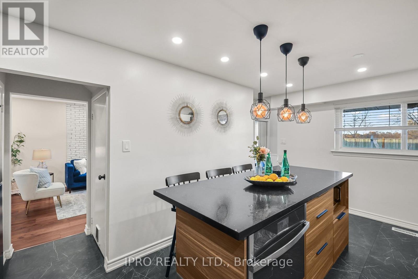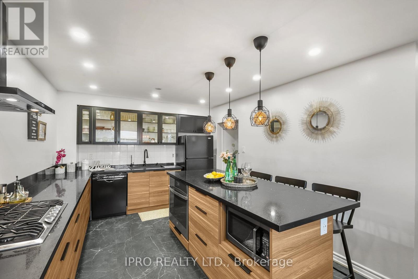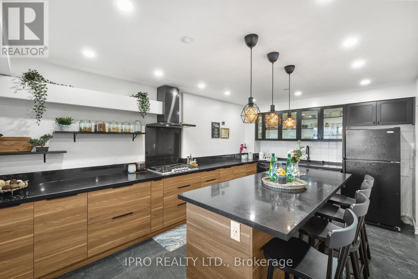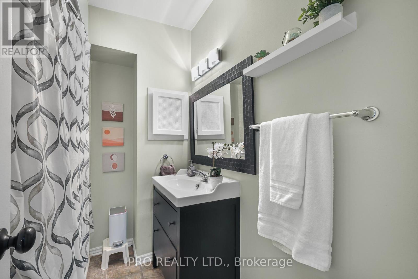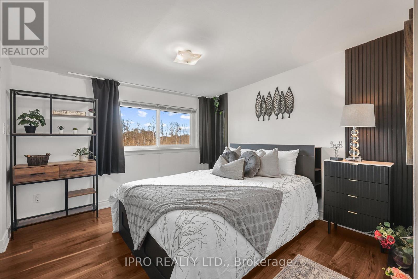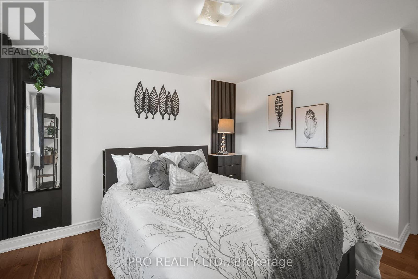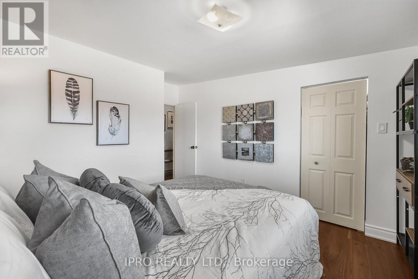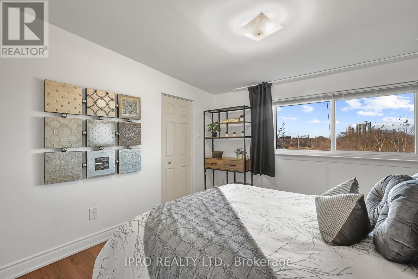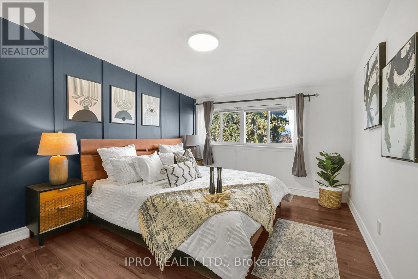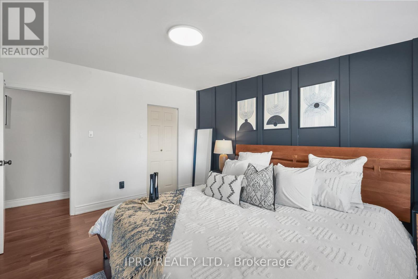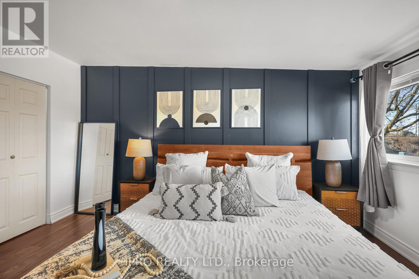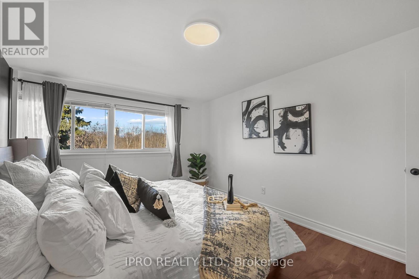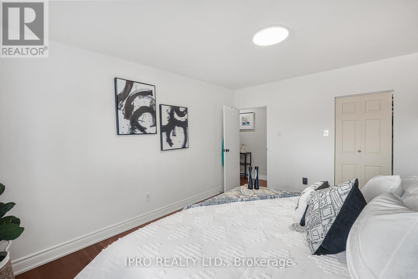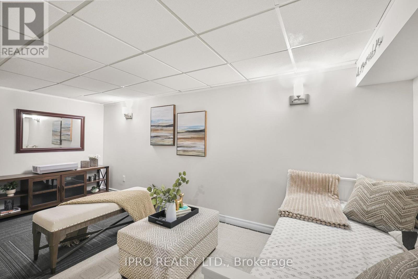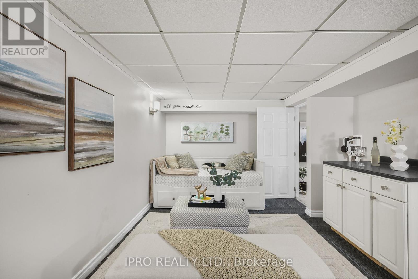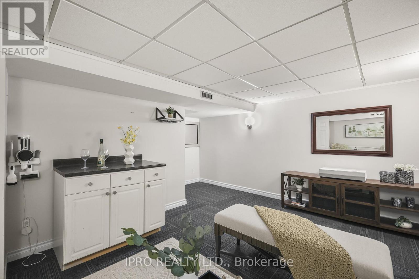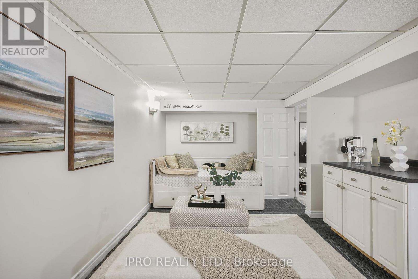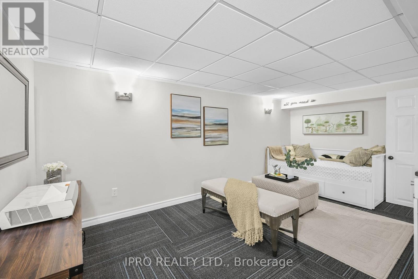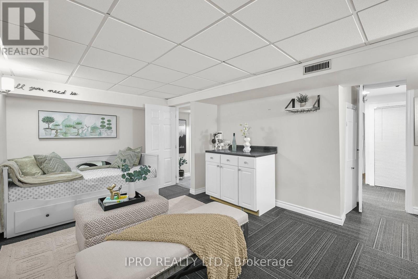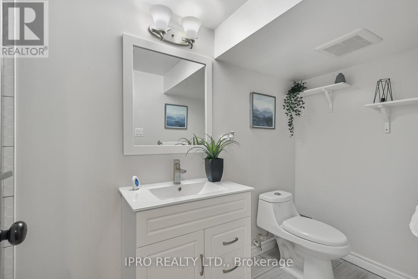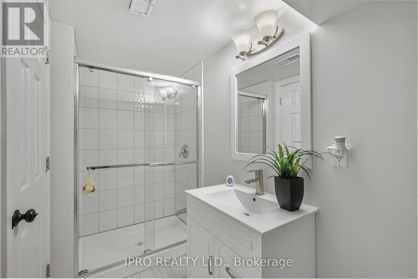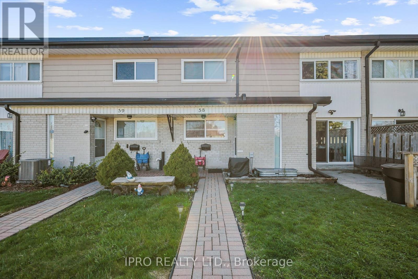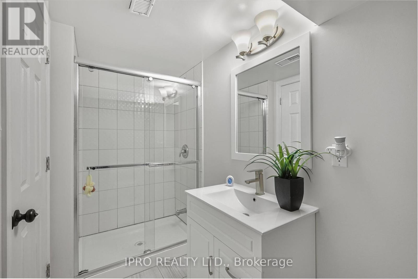#58 -925 Bayly St Pickering, Ontario L1W 1L4
$679,999Maintenance,
$422.91 Monthly
Maintenance,
$422.91 MonthlyBest Value In Pickering! Fabulous Two Large Bedroom, Two Bath Townhouse In A Quiet Community With Views Of Frenchman's Bay. Completely renovated kitchen featuring stainless steel appliances, backsplash, Porcelain tiles & Island. Newly done hardwood flooring. Spacious Living room with walk-out to the patio. Finished Basement With Rec Room or 3rd bedroom, a beautiful bathroom and a spacious laundry area. Bedroom Window, Main Floor Window & Patio storm door replaced (2023). Perfect For Your Growing Family. Steps To GO Station, Community Center, Ravine, Frenchman's Bay, Waterfront Trails, Schools, Parks, Pickering Town Center, Petticoat Conservation Area, Highway 401 & Much More. Everything is done. Just move in and enjoy! **** EXTRAS **** Maintenance Fees includes Water Bill, Lawn Maintenance and Snow Removal. (id:27910)
Open House
This property has open houses!
2:00 pm
Ends at:4:00 pm
2:00 pm
Ends at:4:00 pm
Property Details
| MLS® Number | E8257422 |
| Property Type | Single Family |
| Community Name | West Shore |
| Amenities Near By | Hospital, Place Of Worship, Public Transit, Schools |
| Parking Space Total | 1 |
Building
| Bathroom Total | 2 |
| Bedrooms Above Ground | 2 |
| Bedrooms Below Ground | 1 |
| Bedrooms Total | 3 |
| Amenities | Picnic Area |
| Basement Development | Finished |
| Basement Type | N/a (finished) |
| Cooling Type | Central Air Conditioning |
| Heating Fuel | Natural Gas |
| Heating Type | Forced Air |
| Stories Total | 2 |
| Type | Row / Townhouse |
Parking
| Visitor Parking |
Land
| Acreage | No |
| Land Amenities | Hospital, Place Of Worship, Public Transit, Schools |
Rooms
| Level | Type | Length | Width | Dimensions |
|---|---|---|---|---|
| Second Level | Bedroom | 4.25 m | 3.5 m | 4.25 m x 3.5 m |
| Second Level | Bedroom 2 | 3.7 m | 3.5 m | 3.7 m x 3.5 m |
| Second Level | Bathroom | 2.43 m | 1.83 m | 2.43 m x 1.83 m |
| Basement | Recreational, Games Room | 4.09 m | 3.5 m | 4.09 m x 3.5 m |
| Basement | Bathroom | 2.43 m | 1.83 m | 2.43 m x 1.83 m |
| Main Level | Family Room | 5.48 m | 3.36 m | 5.48 m x 3.36 m |
| Main Level | Kitchen | 6.7 m | 5.3 m | 6.7 m x 5.3 m |
| Main Level | Dining Room | 6.7 m | 5.3 m | 6.7 m x 5.3 m |

