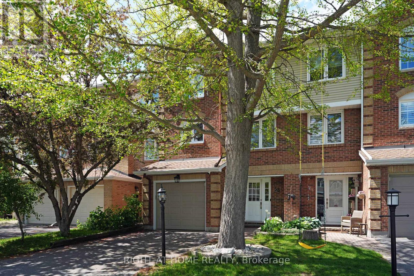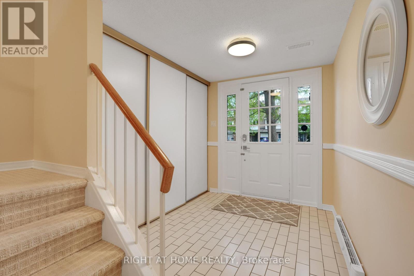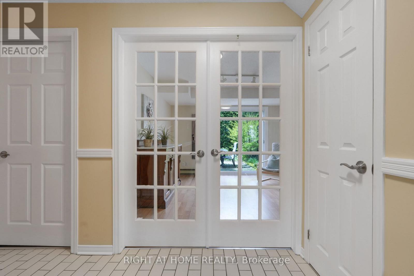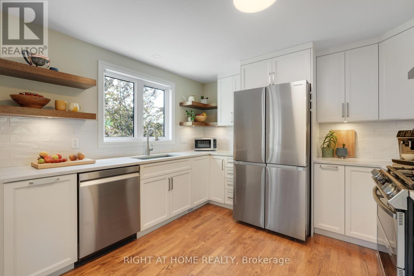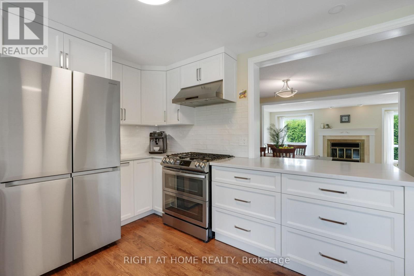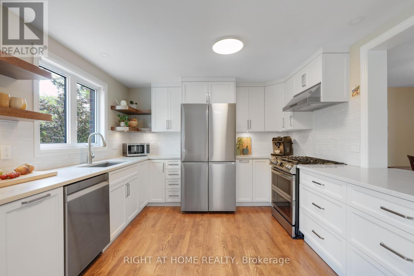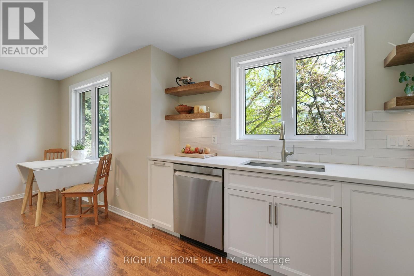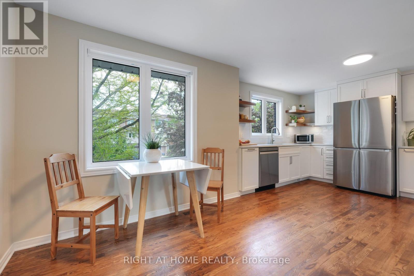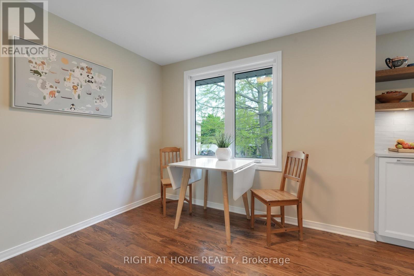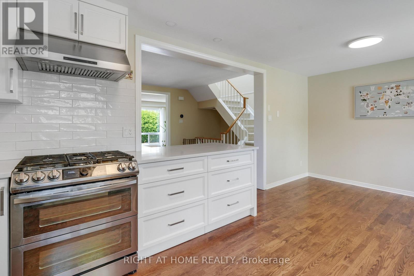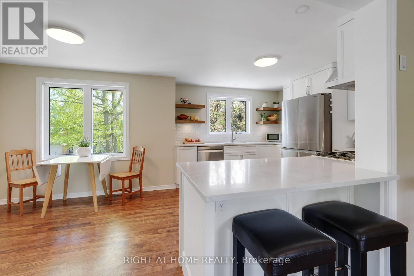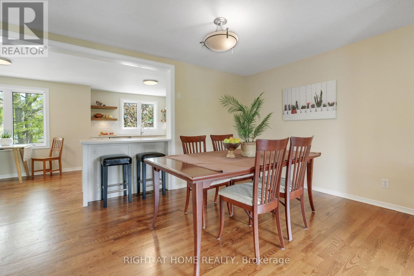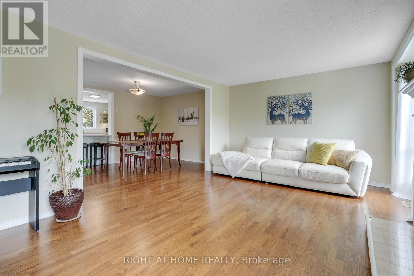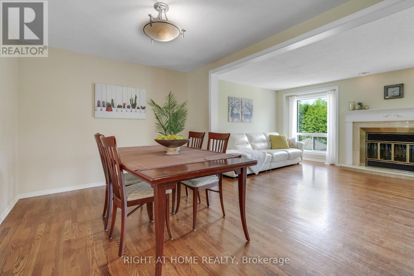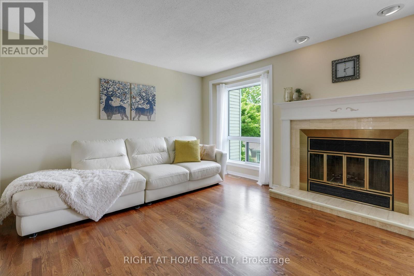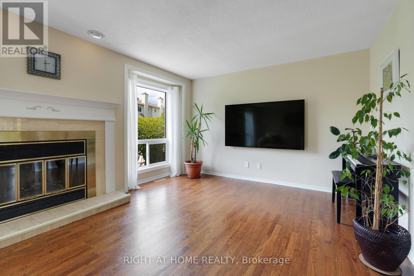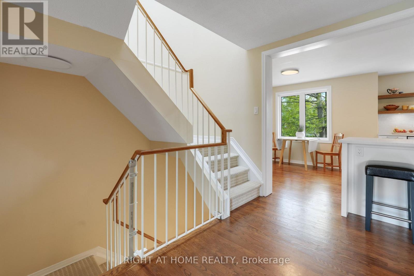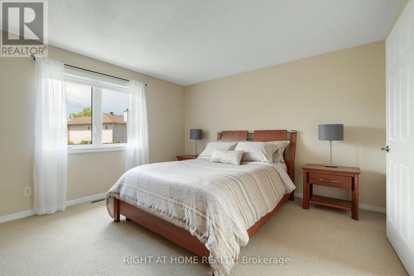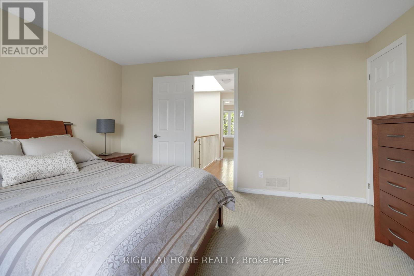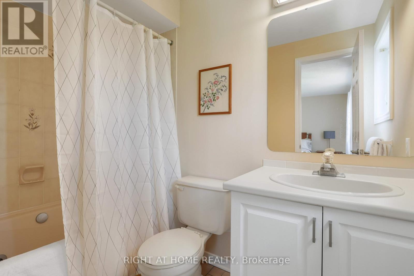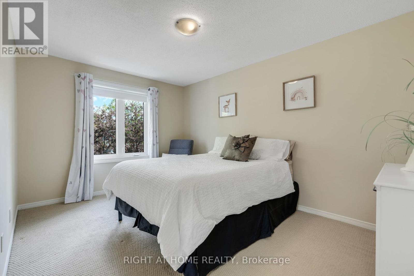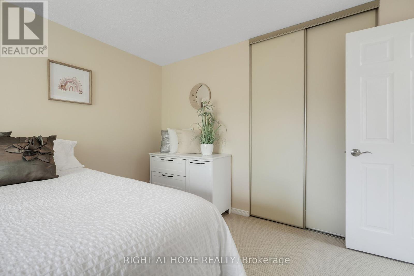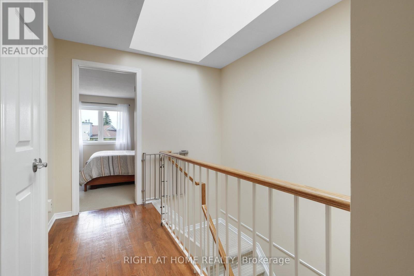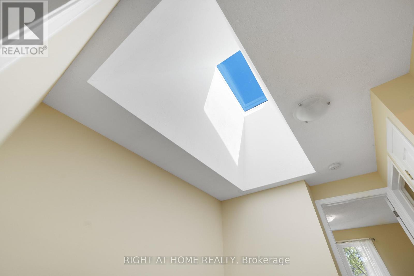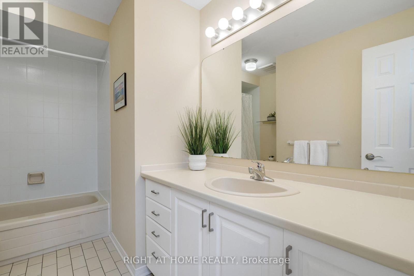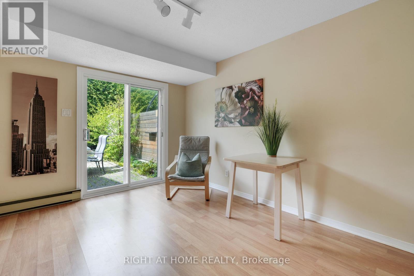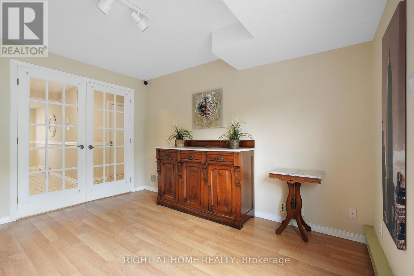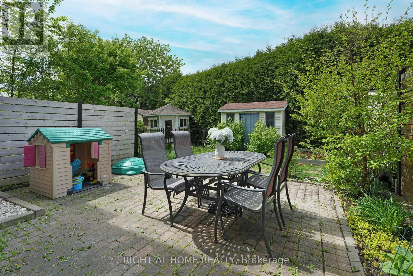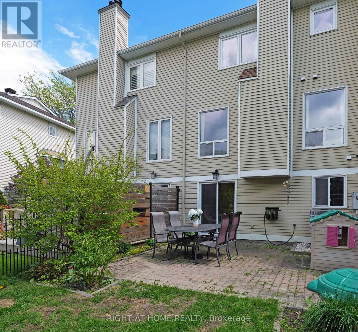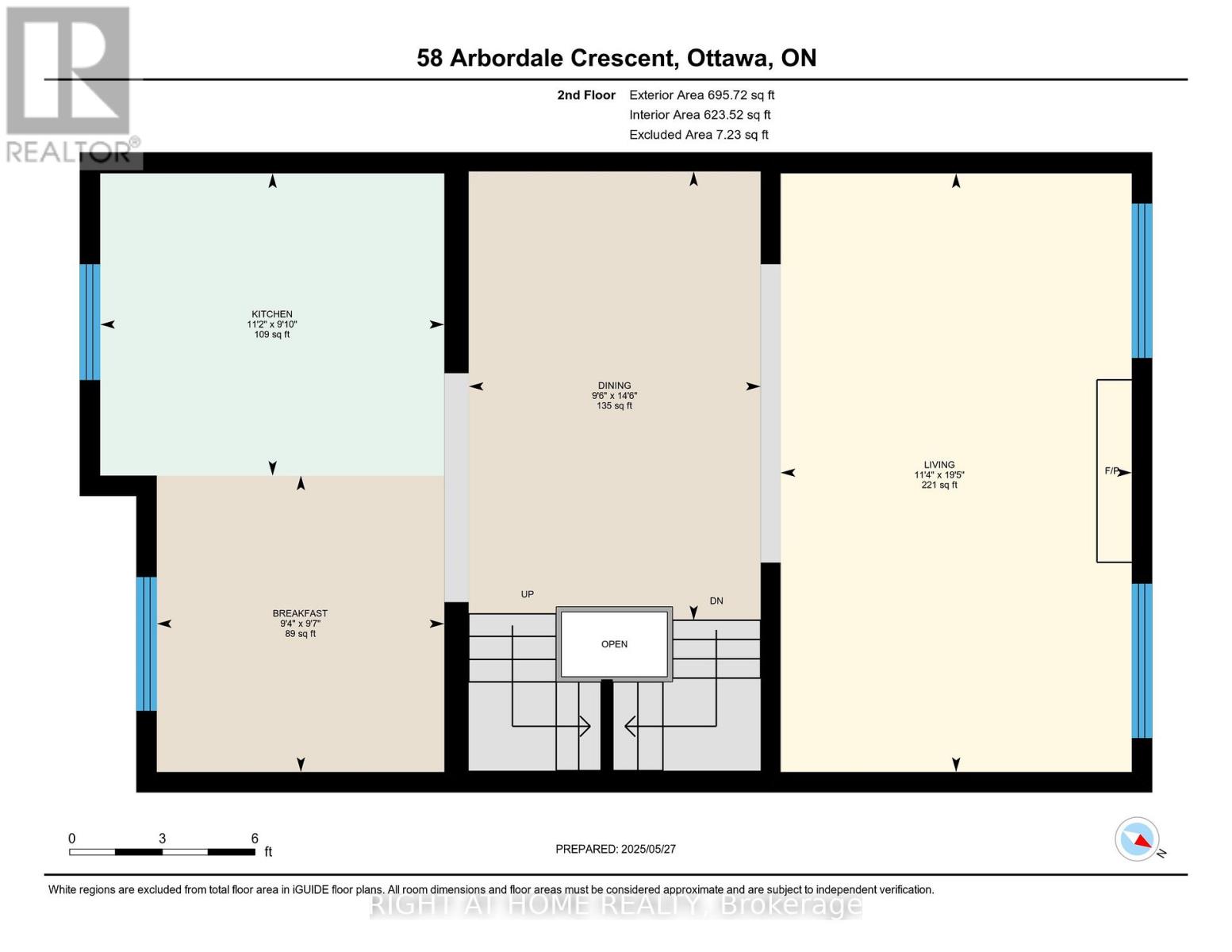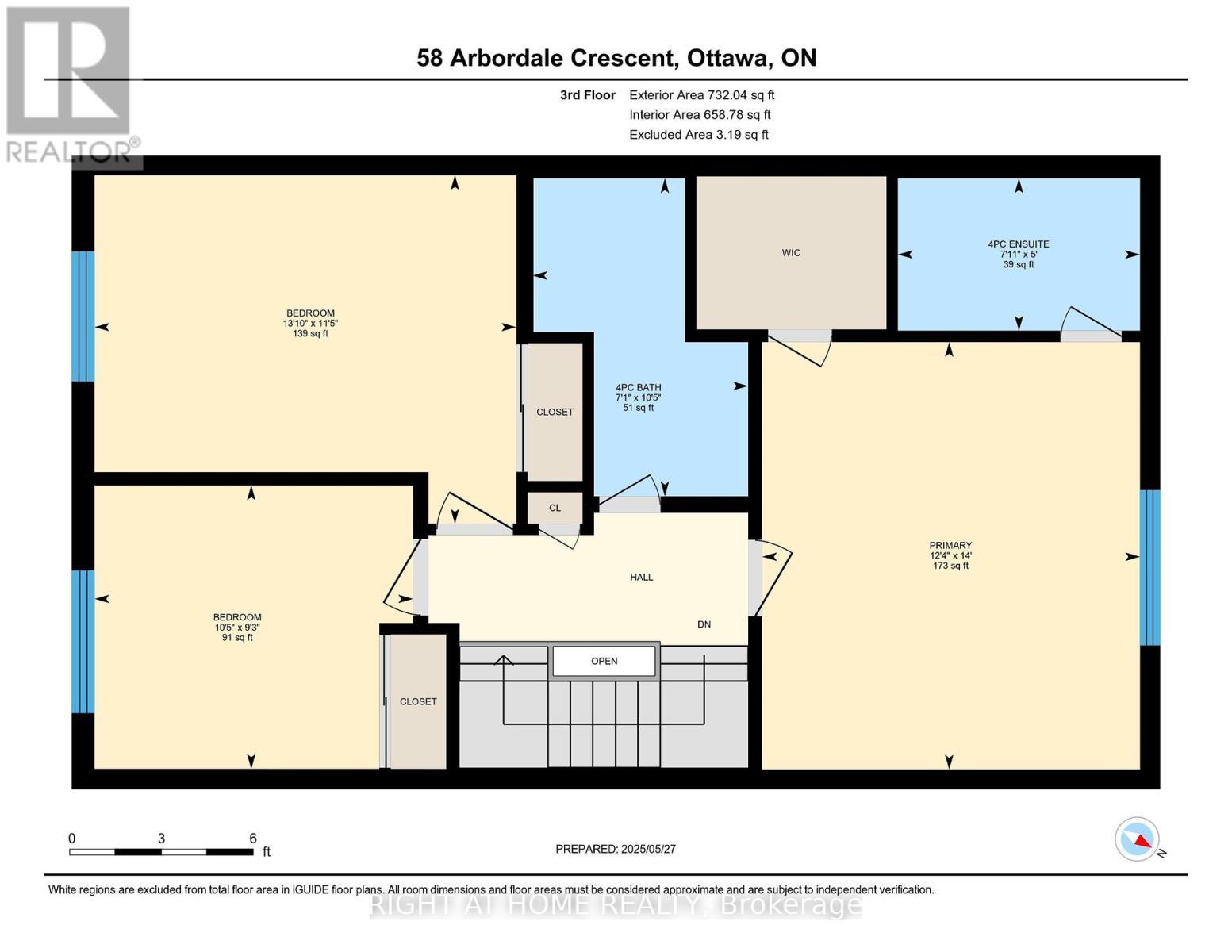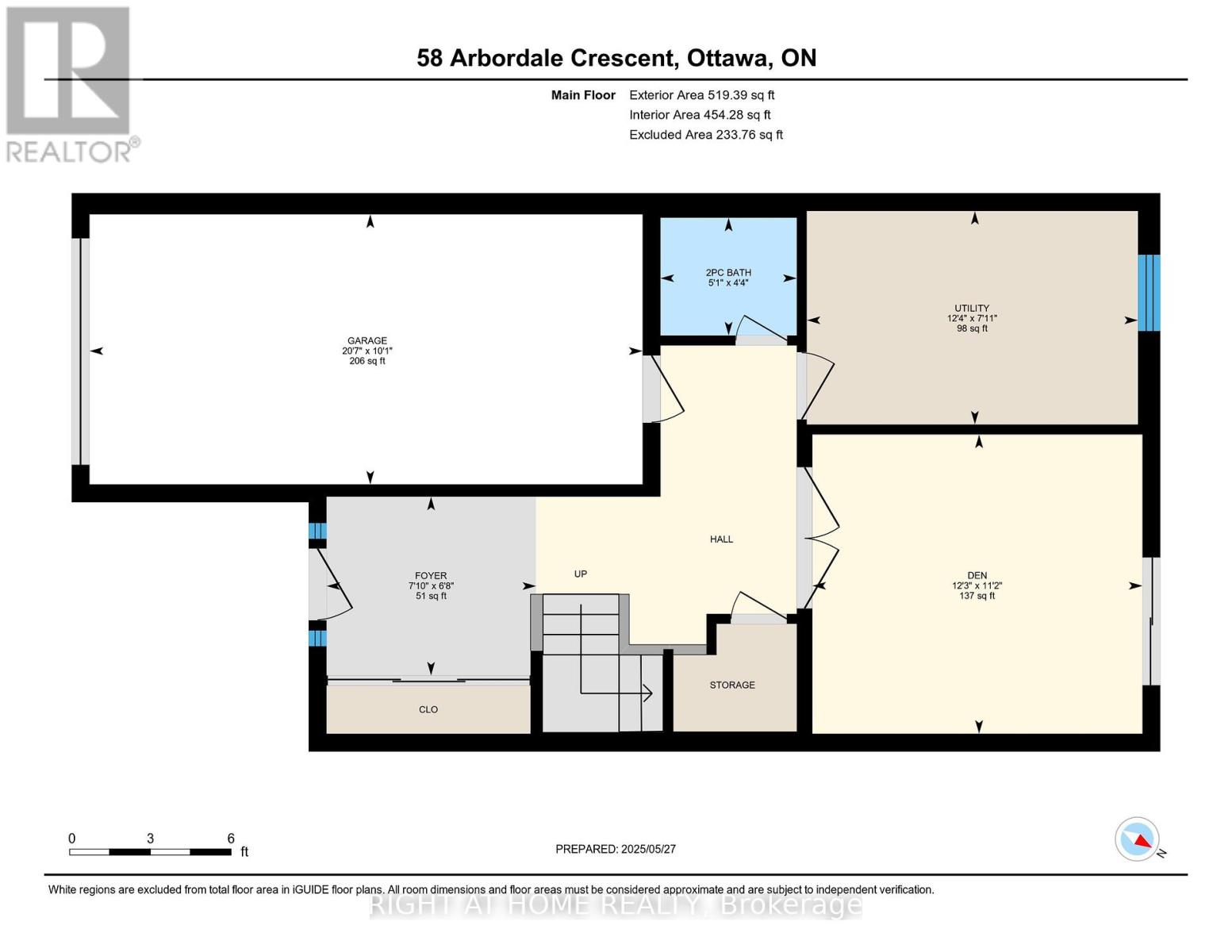58 Arbordale Crescent Ottawa, Ontario K2G 5C9
$684,900
Executive Freehold Townhome on a quiet crescent in popular Centrepointe! Wonderful family home with large open concept eat-in dream kitchen ($60K renovation - custom cabinetry, quartz countertops with $10K in appliances including upgrade to a gas range) it's a WOW! Open dining & living room with hardwood floors and fireplace. Spacious primary with ensuite and walk-in closet. Large Skylight brightens the whole 3rd level! Main floor den/office with French Doors & walkout to the backyard patio with mature hedge - perfect for summer BBQ's! Garage with inside entry. Great layout - spacious rooms - so bright & sun filled! No Condo or Association fees. Fabulous family neighbourhood - close to everything NCC bike paths, Centrepointe Park, recreation, College Square and public transit. The Algonquin College O-Train stop is scheduled to open in 2026 (just a 10 minute walk home). New A/C 2023, Kitchen Reno 2021, Driveway Bed Rebuilt and Resurfaced 2021, Roof 2019, Garage Door 2016, Windows/Patio Door 2013. Neutral, bright and move-in ready. 24-Hour Irrevocable on all Offers. Welcome Home! (id:28469)
Property Details
| MLS® Number | X12177098 |
| Property Type | Single Family |
| Neigbourhood | Centrepointe |
| Community Name | 7607 - Centrepointe |
| Amenities Near By | Public Transit, Park |
| Features | Wooded Area |
| Parking Space Total | 3 |
Building
| Bathroom Total | 3 |
| Bedrooms Above Ground | 3 |
| Bedrooms Total | 3 |
| Age | 31 To 50 Years |
| Appliances | Garage Door Opener Remote(s), Water Heater, Blinds |
| Construction Style Attachment | Attached |
| Cooling Type | Central Air Conditioning |
| Exterior Finish | Brick, Vinyl Siding |
| Fireplace Present | Yes |
| Flooring Type | Hardwood, Tile |
| Foundation Type | Concrete |
| Half Bath Total | 1 |
| Heating Fuel | Wood |
| Heating Type | Forced Air |
| Stories Total | 3 |
| Size Interior | 1,500 - 2,000 Ft2 |
| Type | Row / Townhouse |
| Utility Water | Municipal Water |
Parking
| Attached Garage | |
| Garage | |
| Inside Entry |
Land
| Acreage | No |
| Land Amenities | Public Transit, Park |
| Sewer | Sanitary Sewer |
| Size Depth | 100 Ft ,3 In |
| Size Frontage | 20 Ft ,2 In |
| Size Irregular | 20.2 X 100.3 Ft |
| Size Total Text | 20.2 X 100.3 Ft |
Rooms
| Level | Type | Length | Width | Dimensions |
|---|---|---|---|---|
| Second Level | Living Room | 5.91 m | 3.47 m | 5.91 m x 3.47 m |
| Second Level | Kitchen | 3.4 m | 2.99 m | 3.4 m x 2.99 m |
| Second Level | Eating Area | 2.93 m | 2.84 m | 2.93 m x 2.84 m |
| Second Level | Dining Room | 4.43 m | 2.88 m | 4.43 m x 2.88 m |
| Third Level | Primary Bedroom | 4.26 m | 3.77 m | 4.26 m x 3.77 m |
| Third Level | Bathroom | 2.41 m | 1.52 m | 2.41 m x 1.52 m |
| Third Level | Bedroom 2 | 4.2 m | 3.47 m | 4.2 m x 3.47 m |
| Third Level | Bedroom 3 | 3.18 m | 2.83 m | 3.18 m x 2.83 m |
| Main Level | Den | 12.3 m | 11.2 m | 12.3 m x 11.2 m |
| Main Level | Foyer | 7.1 m | 6.8 m | 7.1 m x 6.8 m |
| Main Level | Bathroom | 5.1 m | 4.4 m | 5.1 m x 4.4 m |
Utilities
| Cable | Installed |
| Electricity | Installed |
| Sewer | Installed |

