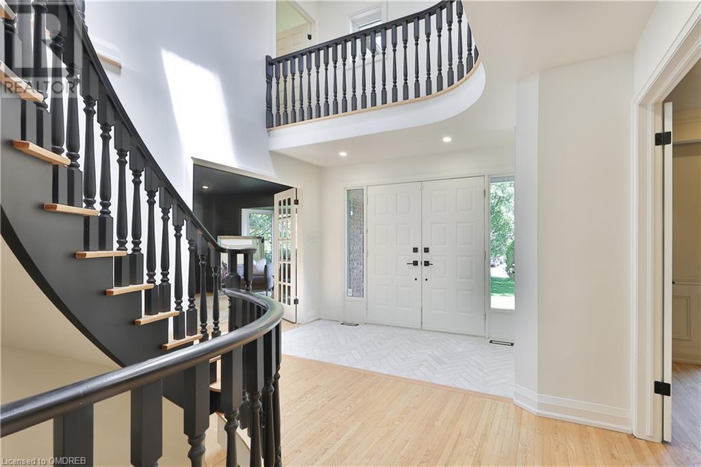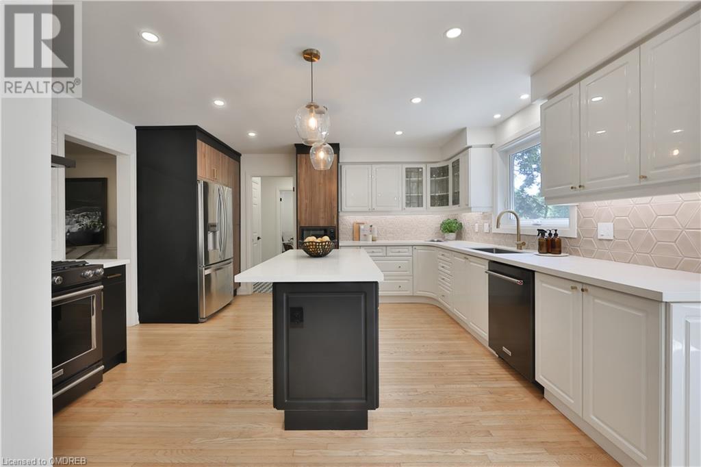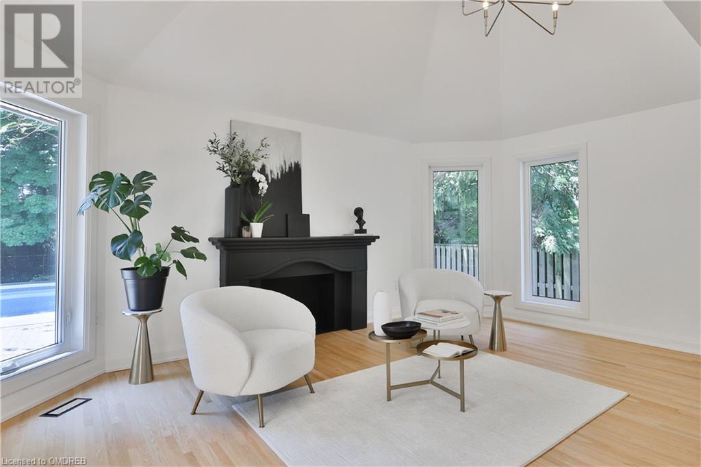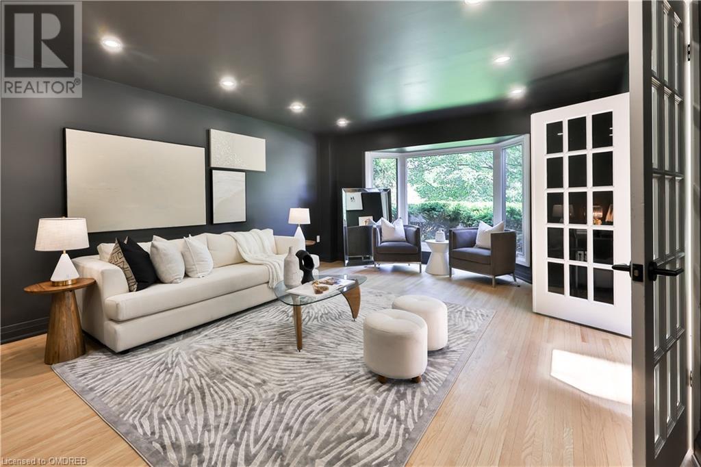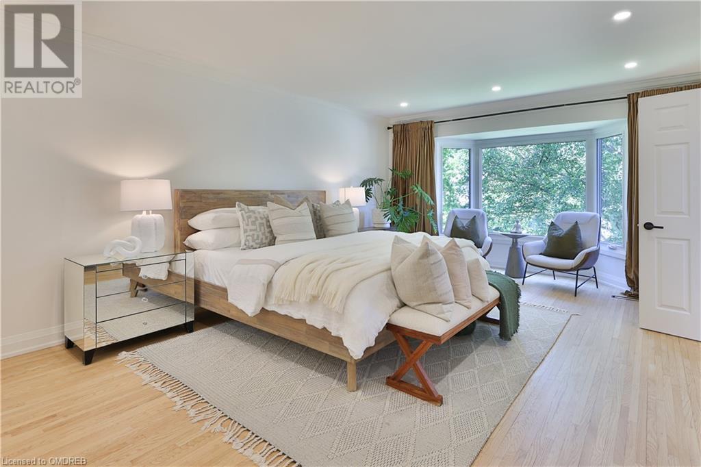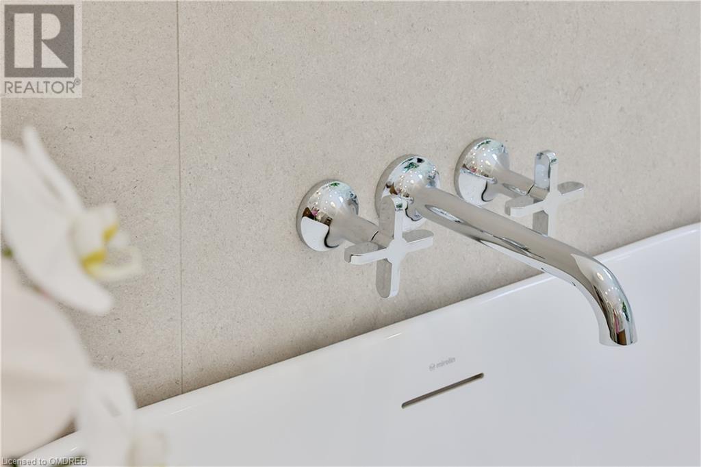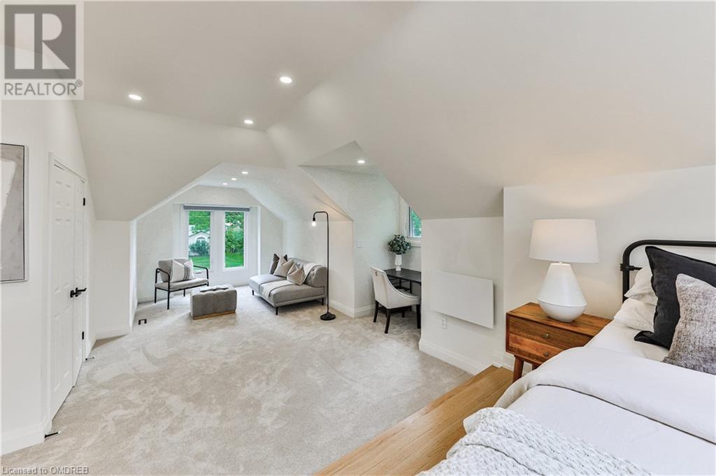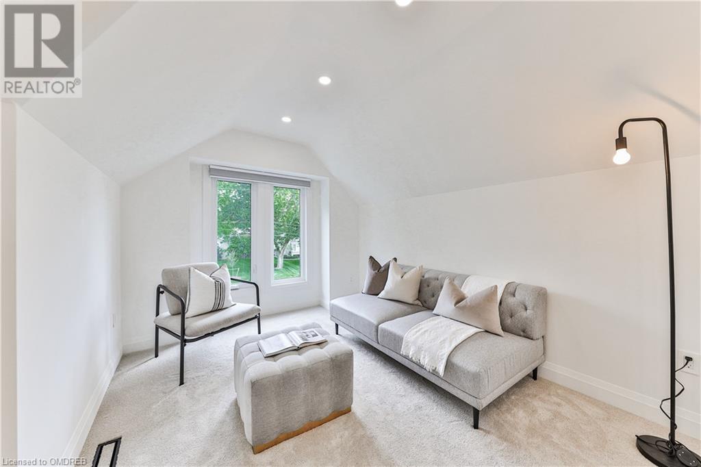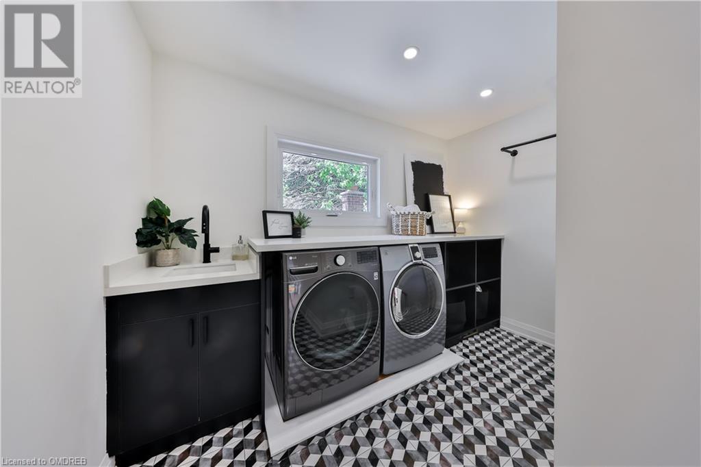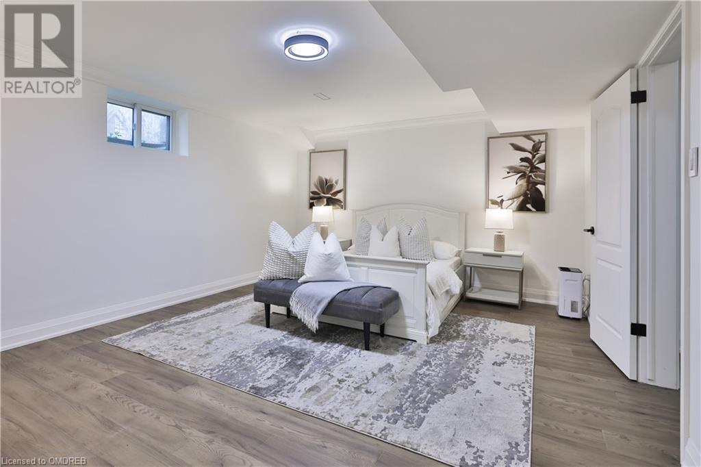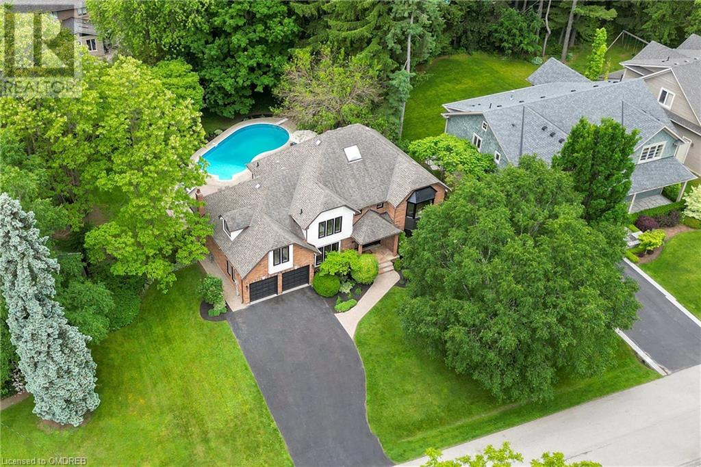5 Bedroom
3 Bathroom
5293 sqft
2 Level
Central Air Conditioning
Forced Air
$3,498,000
Nestled on a generous 100 x 163 ft deep lot on a picturesque, tree-lined street in Southeast Oakville, 58 Birkbank Drive is a residence that blends elegance with modern comfort. With over 4,000 sq. ft. of above grade fully renovated living space, an additional 1,300 sq. ft. of finished basement, and just steps from the lake, this exquisite home offers a perfect sanctuary for those seeking both luxury and tranquility. Located South of Lakeshore Road, it is surrounded by mature trees and lush greenery, creating a serene and inviting atmosphere from the moment you arrive. The beautifully landscaped front yard and charming curb appeal set the stage for the exceptional features that lie within. Enjoy separate living, dining, and family rooms, each offering a unique space for relaxation and entertainment. The family room includes a delightful retreat with a high cathedral ceiling, adding a touch of grandeur. The open-concept kitchen, complete with a center island, is perfect for culinary enthusiasts and casual family meals. The main floor includes a versatile large office with built-ins, which could also serve as an additional bedroom, overlooks the lush backyard and pool. The upper level features four generously sized bedrooms and a well laid out laundry room. The finished basement is a haven for fitness and leisure, featuring a world-class gym, an extra bedroom, and a recreational space for various activities. Dive into your Inground saltwater pool, perfect for cooling off during those warm days. The brick and stone interlock patio provides beautiful seating and dining spaces, ideal for entertaining or unwinding amidst nature. Surrounded by mature trees, the backyard offers a private, peaceful retreat where you can enjoy the tranquility of your surroundings. Enjoy morning sunrises or evening sunsets by the lake, perfect for biking, walking your furry companions, or simply taking in the serene views. EV plug-in in the garage is just another convenience for your comfort. (id:27910)
Property Details
|
MLS® Number
|
40603434 |
|
Property Type
|
Single Family |
|
Amenities Near By
|
Park, Playground, Schools |
|
Equipment Type
|
Water Heater |
|
Features
|
Skylight |
|
Parking Space Total
|
10 |
|
Rental Equipment Type
|
Water Heater |
Building
|
Bathroom Total
|
3 |
|
Bedrooms Above Ground
|
4 |
|
Bedrooms Below Ground
|
1 |
|
Bedrooms Total
|
5 |
|
Appliances
|
Central Vacuum, Dishwasher, Dryer, Refrigerator, Washer, Range - Gas, Hood Fan |
|
Architectural Style
|
2 Level |
|
Basement Development
|
Finished |
|
Basement Type
|
Full (finished) |
|
Construction Style Attachment
|
Detached |
|
Cooling Type
|
Central Air Conditioning |
|
Exterior Finish
|
Brick |
|
Foundation Type
|
Poured Concrete |
|
Half Bath Total
|
1 |
|
Heating Fuel
|
Natural Gas |
|
Heating Type
|
Forced Air |
|
Stories Total
|
2 |
|
Size Interior
|
5293 Sqft |
|
Type
|
House |
|
Utility Water
|
Municipal Water |
Parking
Land
|
Access Type
|
Road Access |
|
Acreage
|
No |
|
Land Amenities
|
Park, Playground, Schools |
|
Sewer
|
Municipal Sewage System |
|
Size Depth
|
163 Ft |
|
Size Frontage
|
100 Ft |
|
Size Total Text
|
Under 1/2 Acre |
|
Zoning Description
|
Residential |
Rooms
| Level |
Type |
Length |
Width |
Dimensions |
|
Second Level |
5pc Bathroom |
|
|
Measurements not available |
|
Second Level |
5pc Bathroom |
|
|
Measurements not available |
|
Second Level |
Bedroom |
|
|
30'7'' x 30'8'' |
|
Second Level |
Bedroom |
|
|
14'8'' x 10'3'' |
|
Second Level |
Bedroom |
|
|
14'2'' x 12'9'' |
|
Second Level |
Primary Bedroom |
|
|
20'4'' x 13'9'' |
|
Basement |
Exercise Room |
|
|
41'1'' x 21'9'' |
|
Basement |
Bedroom |
|
|
19'5'' x 13'4'' |
|
Main Level |
2pc Bathroom |
|
|
Measurements not available |
|
Main Level |
Office |
|
|
14'8'' x 9'8'' |
|
Main Level |
Breakfast |
|
|
17'4'' x 10'3'' |
|
Main Level |
Family Room |
|
|
26'9'' x 17'2'' |
|
Main Level |
Kitchen |
|
|
14'9'' x 12'8'' |
|
Main Level |
Dining Room |
|
|
15'6'' x 12'8'' |
|
Main Level |
Living Room |
|
|
21'8'' x 13'9'' |






