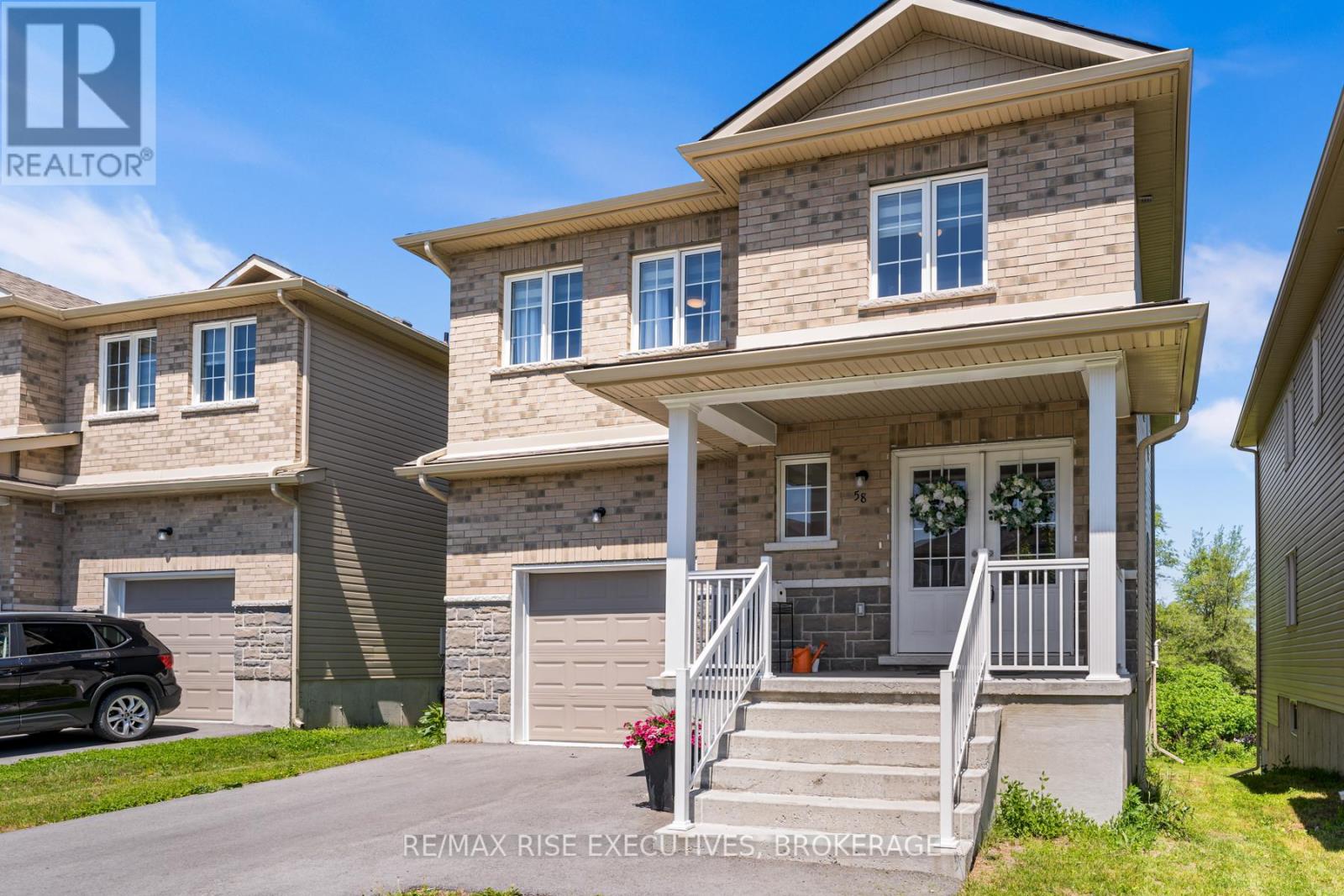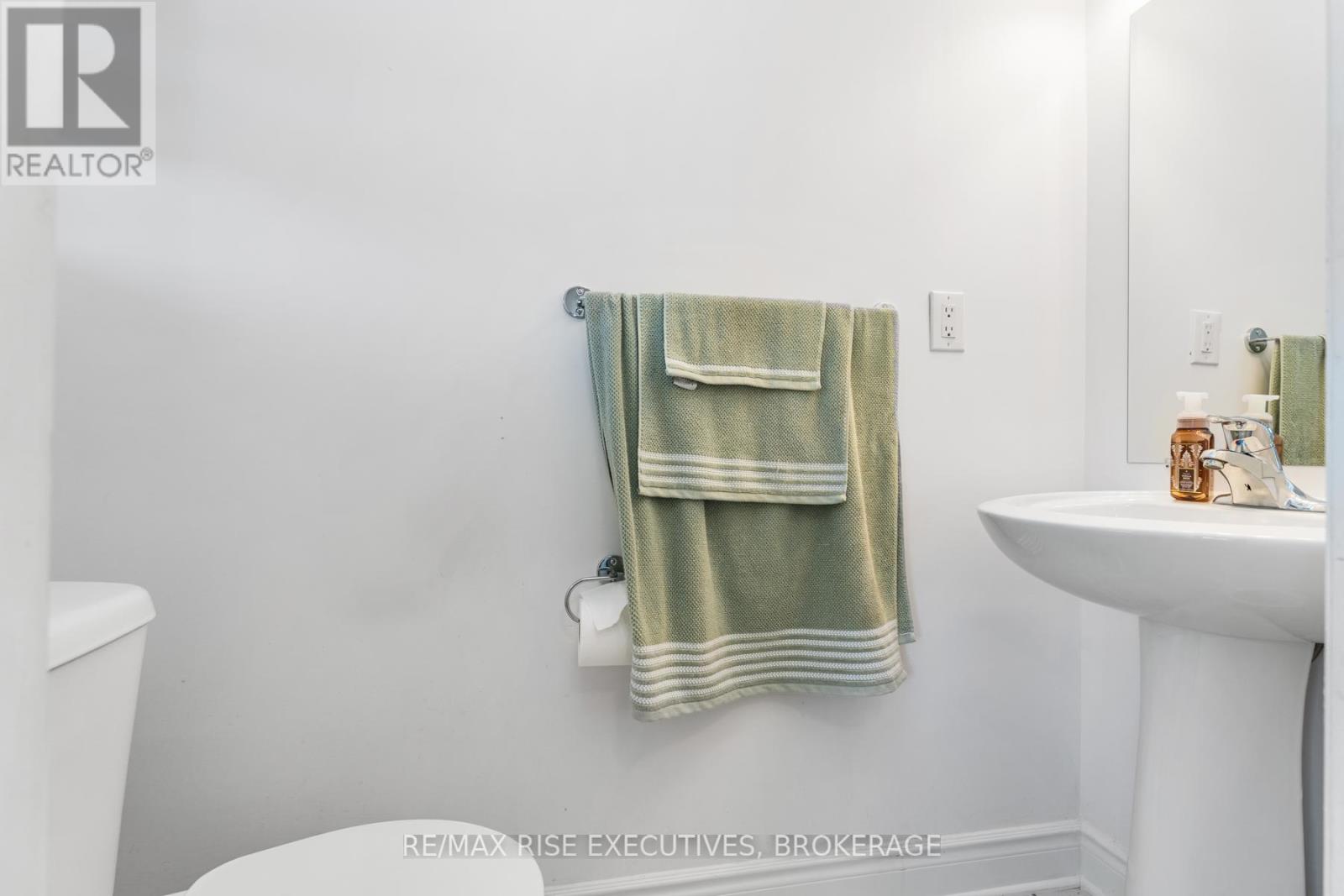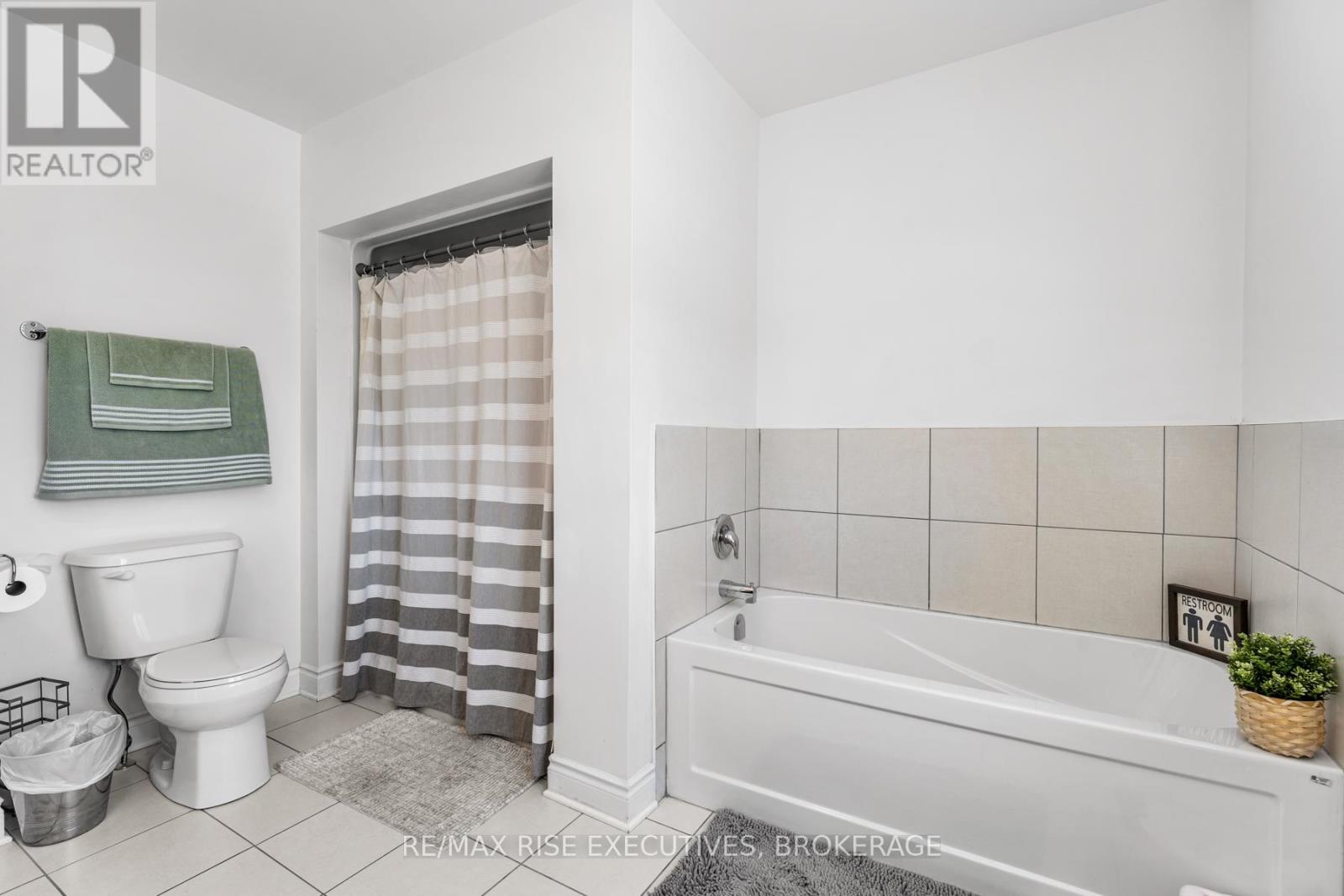4 Bedroom
3 Bathroom
2,000 - 2,500 ft2
Central Air Conditioning
Forced Air
$2,550 Monthly
Rent this beautiful house in Millcreek, Odessa, located minutes from Kingston. This 4-bedroom,2.5-bath home features a grand entry and main hallway leading to a bright and spacious living area. The great room connects to a stylish, functional kitchen with plenty of counter space, a center island, and stainless steel appliances. A very well-designed floor plan, perfect for hosting guests or managing family activities. The wide stairway leading to three bedrooms, including a large primary suite with a spa-like ensuite bathroom, complete with a deep soaking tub for relaxation. The second floor also includes a convenient laundry room and a large main bathroom. The unfinished basement is very spacious. Located near school, services, and the 401,this home is a true gem waiting to be discovered. (id:28469)
Property Details
|
MLS® Number
|
X10426114 |
|
Property Type
|
Single Family |
|
Features
|
Carpet Free |
|
Parking Space Total
|
3 |
Building
|
Bathroom Total
|
3 |
|
Bedrooms Above Ground
|
4 |
|
Bedrooms Total
|
4 |
|
Appliances
|
Water Heater - Tankless |
|
Basement Development
|
Unfinished |
|
Basement Type
|
Full (unfinished) |
|
Construction Style Attachment
|
Detached |
|
Cooling Type
|
Central Air Conditioning |
|
Exterior Finish
|
Brick Facing, Vinyl Siding |
|
Foundation Type
|
Concrete |
|
Half Bath Total
|
1 |
|
Heating Fuel
|
Natural Gas |
|
Heating Type
|
Forced Air |
|
Stories Total
|
2 |
|
Size Interior
|
2,000 - 2,500 Ft2 |
|
Type
|
House |
|
Utility Water
|
Municipal Water |
Parking
Land
|
Acreage
|
No |
|
Sewer
|
Sanitary Sewer |
Rooms
| Level |
Type |
Length |
Width |
Dimensions |
|
Second Level |
Primary Bedroom |
4.9 m |
4.34 m |
4.9 m x 4.34 m |
|
Second Level |
Bedroom 2 |
3.05 m |
3 m |
3.05 m x 3 m |
|
Second Level |
Bedroom 3 |
3.76 m |
3 m |
3.76 m x 3 m |
|
Second Level |
Bedroom 4 |
3.94 m |
1.83 m |
3.94 m x 1.83 m |
|
Second Level |
Laundry Room |
3.05 m |
1.83 m |
3.05 m x 1.83 m |
|
Second Level |
Bathroom |
3.35 m |
2.7 m |
3.35 m x 2.7 m |
|
Second Level |
Bathroom |
3.65 m |
2.8 m |
3.65 m x 2.8 m |
|
Main Level |
Living Room |
4.42 m |
6.81 m |
4.42 m x 6.81 m |
|
Main Level |
Kitchen |
3.66 m |
3.05 m |
3.66 m x 3.05 m |
|
Main Level |
Bathroom |
0.9 m |
1.8 m |
0.9 m x 1.8 m |










































