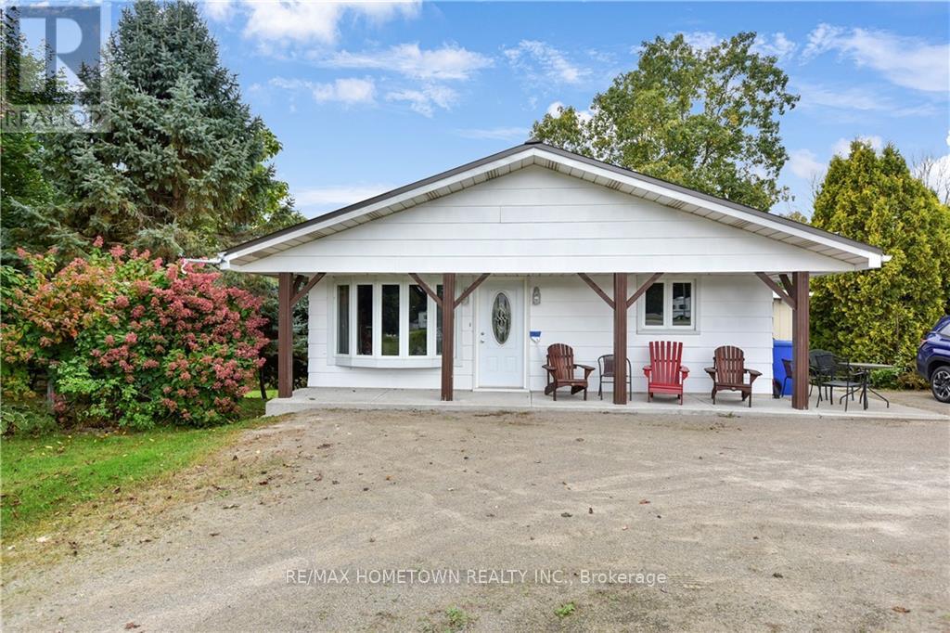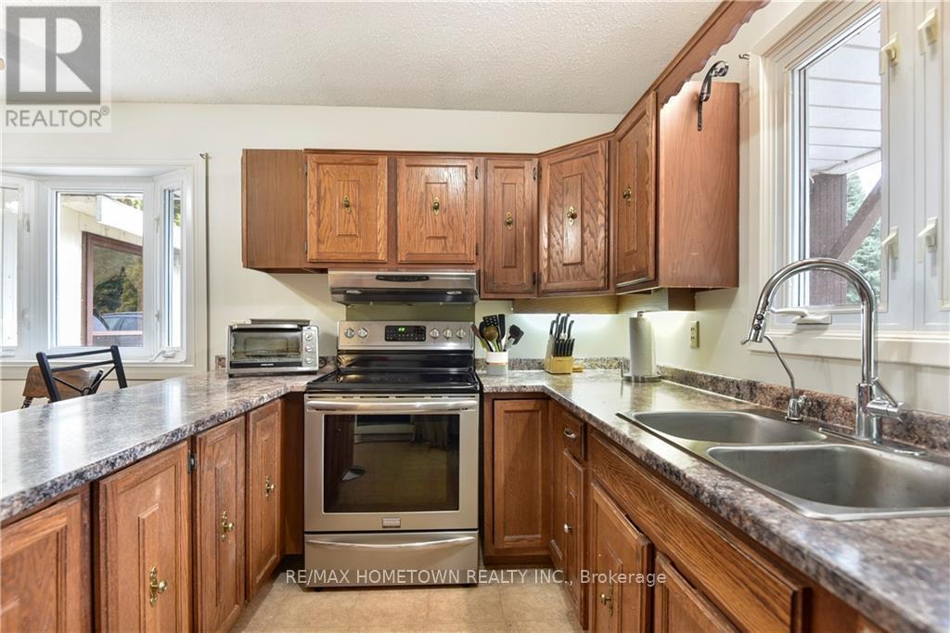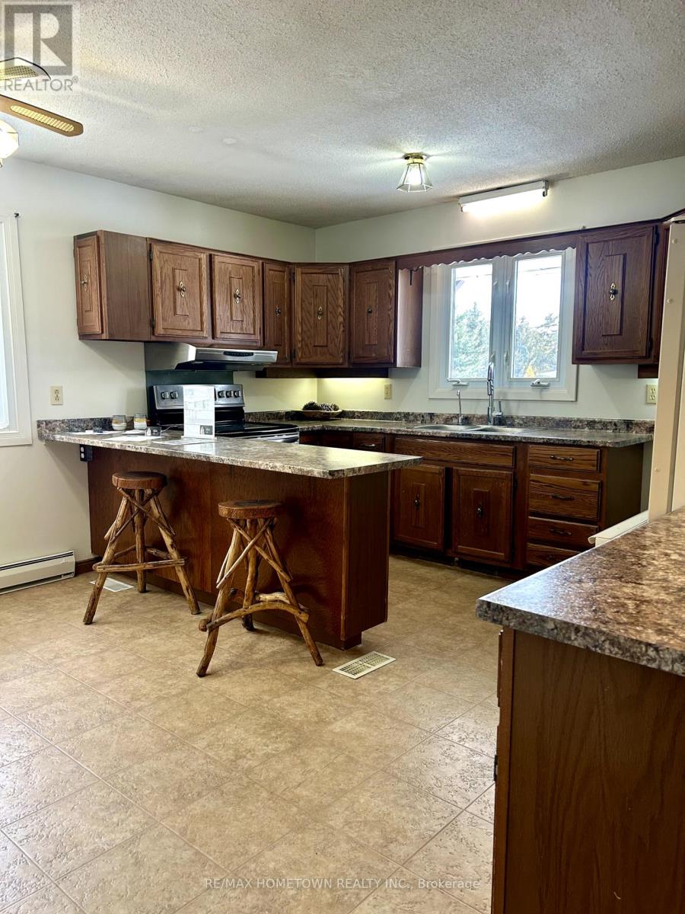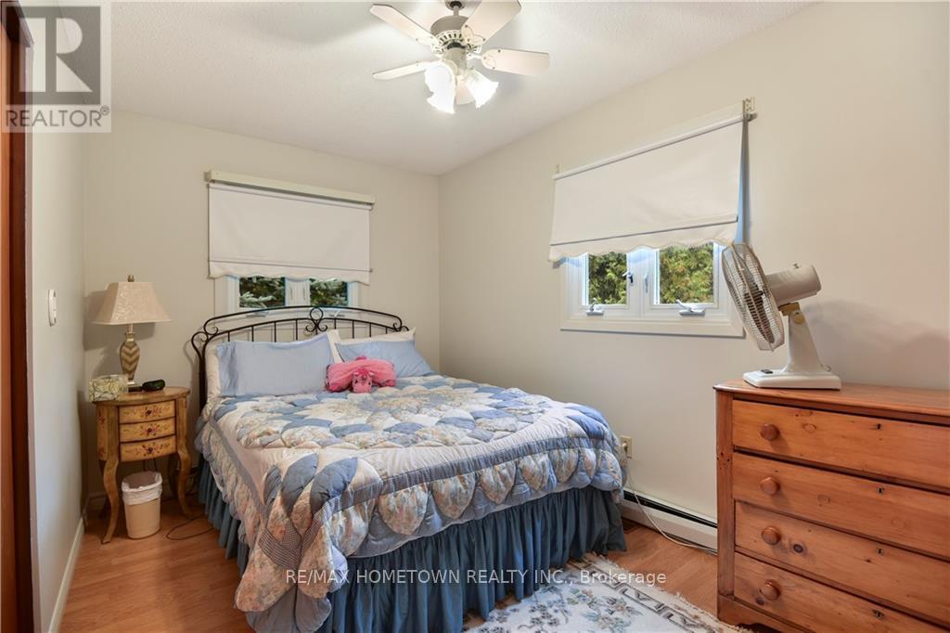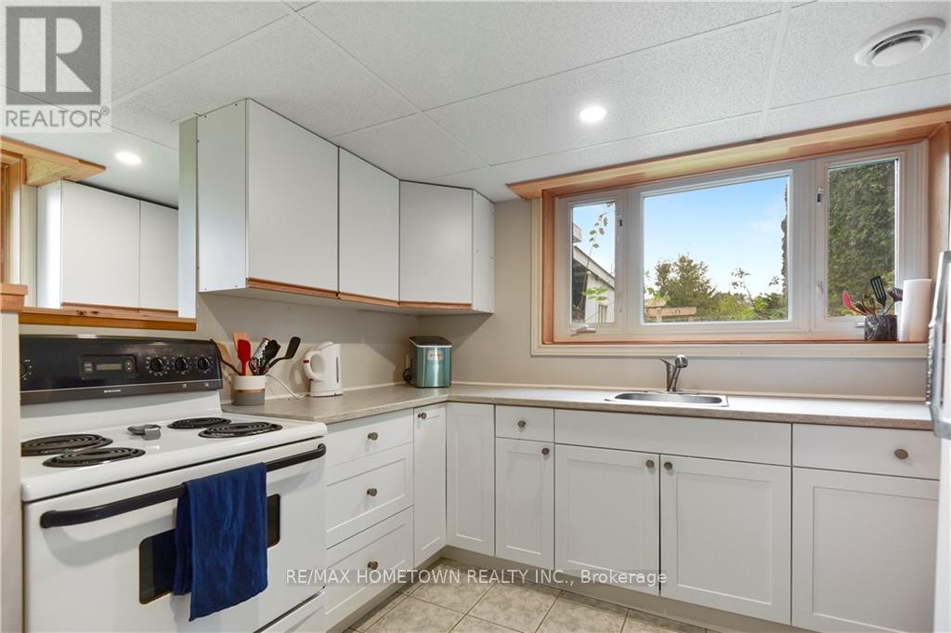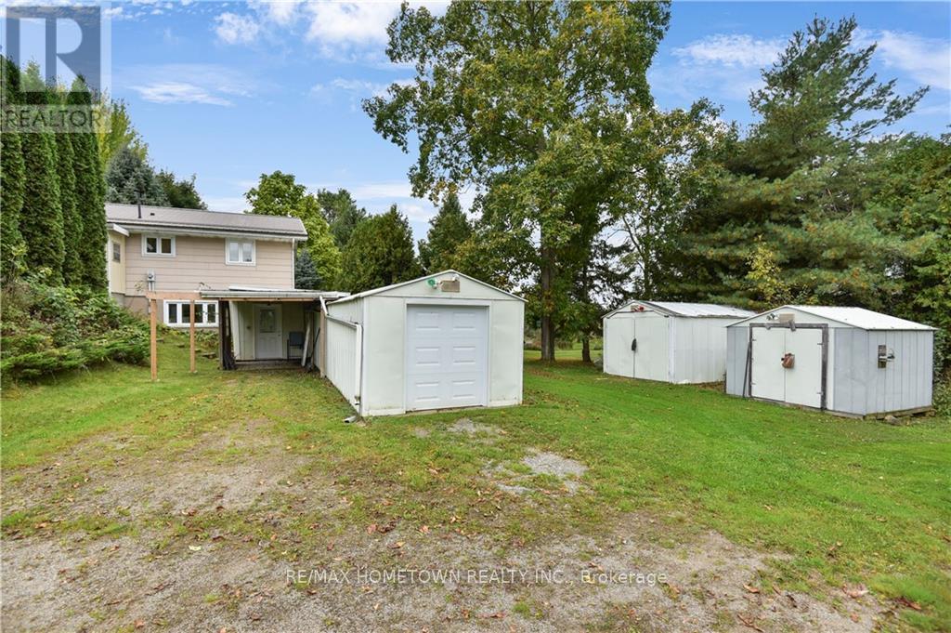4 Bedroom
2 Bathroom
Fireplace
Central Air Conditioning
Forced Air
Acreage
$555,000
Welcome to Charleston Lake Village. Don't miss your opportunity to own one of the largest lots left in this welcoming, lake side community. Just steps from Sand Bay Beach, this 6.5 acre country property offers not only a 40x20 barn but also the opportunity for add'l income with a separate entrance walkout rental suite w/ beautiful sliding patio doors and opulent natural light. Wake up to the sounds of nature & enjoy your morning coffee on the front porch overlooking the lush landscape with mature trees & shrubs as well as fruitful rhubarb & apple trees. Explore private walking trails on your property & enjoy the serenity of no rear neighbours. This beautifully maintained property features a welcoming, freshly painted & updated main floor living 3 BDR 1 BTH home with new bathroom flooring & main floor laundry. Downstairs you will find your new(2022) in-law suite(1Bd,1Bth) equipped with cozy propane fireplace, attached garage & lean to & separate washer/dryer. On your property you will find an attached garage, a lean-to, a large barn (40x20), 3 outbuildings, & endless opportunities for outdoor recreation. Enjoy swimming, boating, & fishing on Charleston Lake, or simply relax and unwind in your own private oasis.Whether youre looking for a peaceful retreat, a family home, or an investment opportunity, this property is a rare find in the charming community of Charleston Lake. Don't miss your chance to own a piece of this beautiful country setting!Steps from a seasonal church, 2 marinas with docking slips available, a convenience store & LCBO distributor offering premium fuel & soon to be a coffee shop offering healthy food options.10 mins from schools (public elementary & high school), bank, post office, grocery store, gym, churches, restaurants, community centre (Centre 76), live entertainment centre (Joshua Bates Centre).Recent clean water sample available. Property is currently vacant & move in ready. (id:28469)
Property Details
|
MLS® Number
|
X9524313 |
|
Property Type
|
Single Family |
|
Community Name
|
813 - R of Yonge & Escott Twp |
|
Amenities Near By
|
Park |
|
Features
|
In-law Suite |
|
Parking Space Total
|
10 |
|
Structure
|
Barn |
Building
|
Bathroom Total
|
2 |
|
Bedrooms Above Ground
|
3 |
|
Bedrooms Below Ground
|
1 |
|
Bedrooms Total
|
4 |
|
Amenities
|
Fireplace(s) |
|
Appliances
|
Water Heater, Dryer, Hood Fan, Microwave, Two Stoves, Washer, Two Refrigerators |
|
Basement Development
|
Finished |
|
Basement Type
|
Full (finished) |
|
Construction Style Attachment
|
Detached |
|
Cooling Type
|
Central Air Conditioning |
|
Exterior Finish
|
Aluminum Siding |
|
Fireplace Present
|
Yes |
|
Fireplace Total
|
1 |
|
Foundation Type
|
Block |
|
Heating Fuel
|
Propane |
|
Heating Type
|
Forced Air |
|
Stories Total
|
2 |
|
Type
|
House |
|
Utility Water
|
Drilled Well |
Land
|
Acreage
|
Yes |
|
Land Amenities
|
Park |
|
Sewer
|
Septic System |
|
Size Depth
|
550 Ft |
|
Size Frontage
|
301 Ft ,9 In |
|
Size Irregular
|
301.78 X 550 Ft ; 1 |
|
Size Total Text
|
301.78 X 550 Ft ; 1|5 - 9.99 Acres |
|
Zoning Description
|
Residential |
Rooms
| Level |
Type |
Length |
Width |
Dimensions |
|
Lower Level |
Bedroom |
3.47 m |
3.45 m |
3.47 m x 3.45 m |
|
Lower Level |
Utility Room |
2.79 m |
2.13 m |
2.79 m x 2.13 m |
|
Lower Level |
Other |
8.33 m |
0.81 m |
8.33 m x 0.81 m |
|
Lower Level |
Laundry Room |
4.72 m |
2.54 m |
4.72 m x 2.54 m |
|
Lower Level |
Family Room |
7.62 m |
5.96 m |
7.62 m x 5.96 m |
|
Lower Level |
Kitchen |
3.96 m |
3.17 m |
3.96 m x 3.17 m |
|
Main Level |
Kitchen |
6.04 m |
4.34 m |
6.04 m x 4.34 m |
|
Main Level |
Bedroom |
3.2 m |
2.64 m |
3.2 m x 2.64 m |
|
Main Level |
Living Room |
3.78 m |
4.01 m |
3.78 m x 4.01 m |
|
Main Level |
Bedroom |
4.36 m |
3.86 m |
4.36 m x 3.86 m |
|
Main Level |
Bedroom |
4.21 m |
2.61 m |
4.21 m x 2.61 m |
|
Main Level |
Dining Room |
2.13 m |
4.01 m |
2.13 m x 4.01 m |

