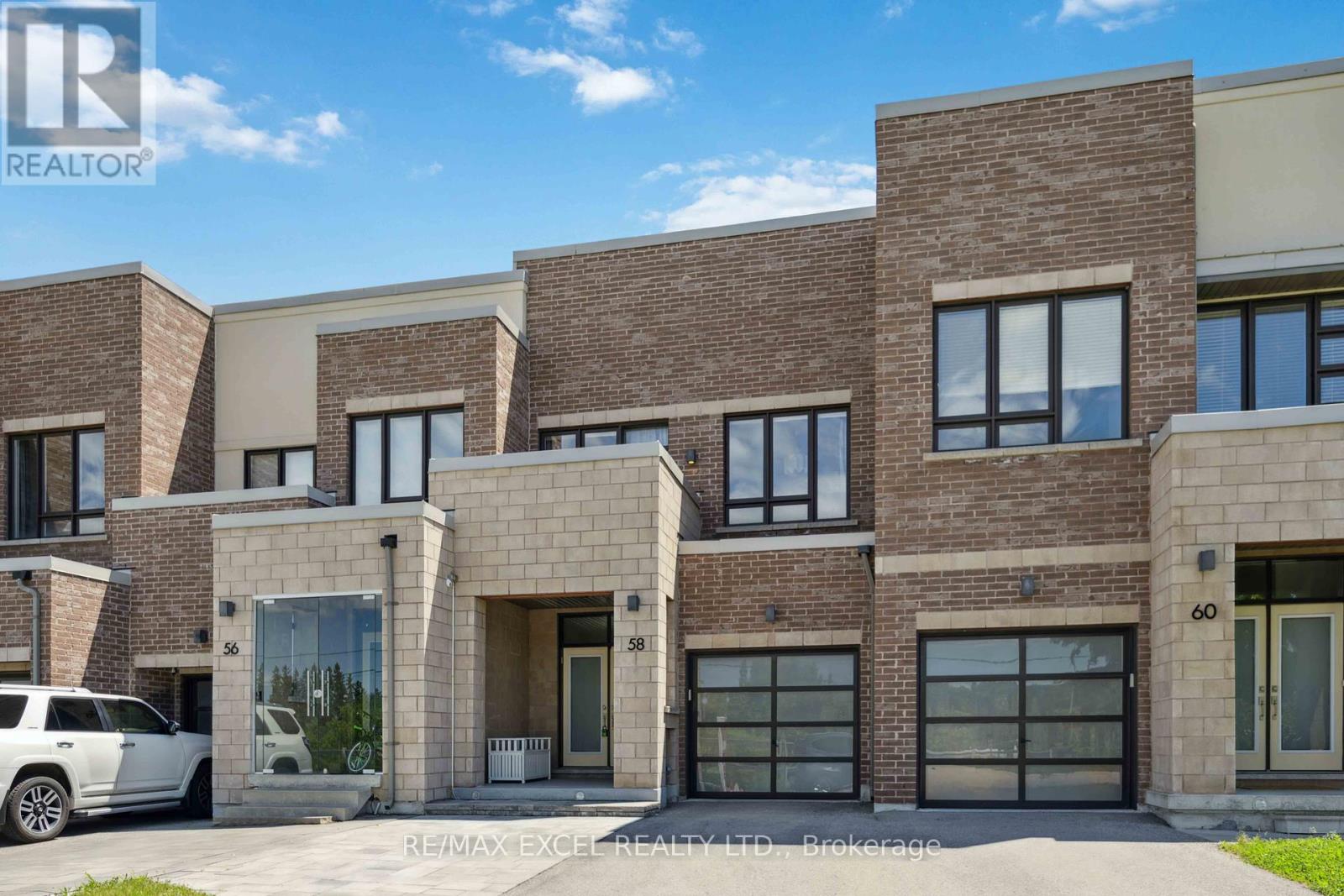58 Denarius Crescent Richmond Hill, Ontario L4E 0Z1
$1,328,000
Welcome to this modern and luxurious freehold townhome in the prestigious Lake Wilcox community, built by Aspen Ridge Homes. This stunning home offers a cozy, open-concept layout with an expansive backyard featuring beautiful views and an added gas bbq line . Enjoy 9-foot ceilings on both the main and second floor (2 bedrooms), an upgraded eat-in kitchen with an extended island and quartz countertops, stainless steel appliances, and a stylish double door entry. The main floor features potlights with adjustable color temperatures, and the second floor includes a convenient laundry room. Recent upgrades include kitchen countertops and sink (April 2019), a gas BBQ line (July 2020), a finished basement with a 3-piece bath and bedroom (April 2022), and an extra parking spot on the driveway (July 2020). Located within walking distance to the scenic Lake Wilcox, Oak Ridges Community Centre, parks, and hiking trails, this home is also just a 7-minute drive to the Gormley GO Train Station. Proximity to top-ranking Bond Lake Public School, park beaches, recreation centres, golf courses, and quick access to Highway 404 make this an incredible opportunity to own a beautiful, upgraded townhome in a prime location. Don't miss out! **** EXTRAS **** Replacements/Upgrades: Kitchen Countertops & Sink (April 2019), Extended kitchen island (April 2019) Gas BBQ line (July 2020) Adjustable Potlights on main floor (May 2022), Basement renovation (April 2022) Additional parking spot (id:27910)
Open House
This property has open houses!
2:00 pm
Ends at:4:00 pm
2:00 pm
Ends at:4:00 pm
Property Details
| MLS® Number | N8461486 |
| Property Type | Single Family |
| Community Name | Oak Ridges Lake Wilcox |
| Parking Space Total | 4 |
Building
| Bathroom Total | 4 |
| Bedrooms Above Ground | 3 |
| Bedrooms Below Ground | 1 |
| Bedrooms Total | 4 |
| Appliances | Dishwasher, Dryer, Microwave, Refrigerator, Stove, Washer |
| Basement Development | Finished |
| Basement Type | N/a (finished) |
| Construction Style Attachment | Attached |
| Cooling Type | Central Air Conditioning |
| Exterior Finish | Brick, Stucco |
| Foundation Type | Poured Concrete |
| Heating Fuel | Natural Gas |
| Heating Type | Forced Air |
| Stories Total | 2 |
| Type | Row / Townhouse |
| Utility Water | Municipal Water |
Parking
| Garage |
Land
| Acreage | No |
| Sewer | Sanitary Sewer |
| Size Irregular | 19.69 X 100.07 Ft |
| Size Total Text | 19.69 X 100.07 Ft |
Rooms
| Level | Type | Length | Width | Dimensions |
|---|---|---|---|---|
| Second Level | Primary Bedroom | 5.3 m | 3.58 m | 5.3 m x 3.58 m |
| Second Level | Bedroom 2 | 3.55 m | 2.7 m | 3.55 m x 2.7 m |
| Second Level | Bedroom 3 | 3.19 m | 2.83 m | 3.19 m x 2.83 m |
| Second Level | Laundry Room | 2.32 m | 2.06 m | 2.32 m x 2.06 m |
| Basement | Bedroom | 3.42 m | 5.41 m | 3.42 m x 5.41 m |
| Basement | Recreational, Games Room | 8.31 m | 3.11 m | 8.31 m x 3.11 m |
| Main Level | Foyer | 4.3 m | 2.54 m | 4.3 m x 2.54 m |
| Main Level | Living Room | 3.54 m | 5.59 m | 3.54 m x 5.59 m |
| Main Level | Dining Room | 3.24 m | 3.03 m | 3.24 m x 3.03 m |
| Main Level | Kitchen | 5.41 m | 2.56 m | 5.41 m x 2.56 m |






































