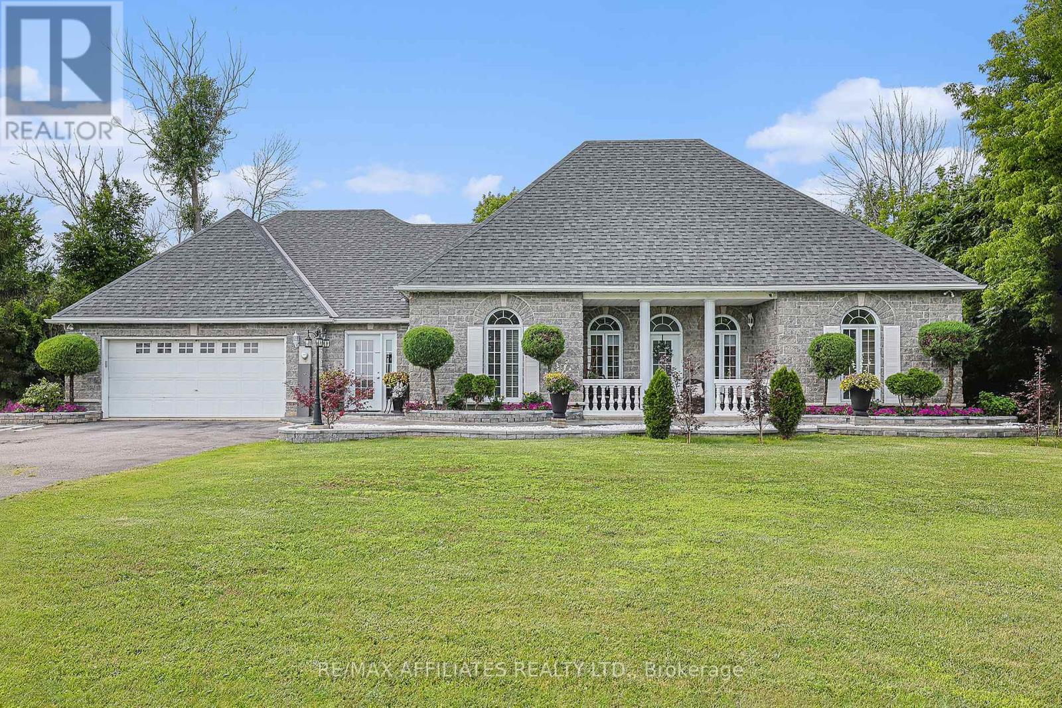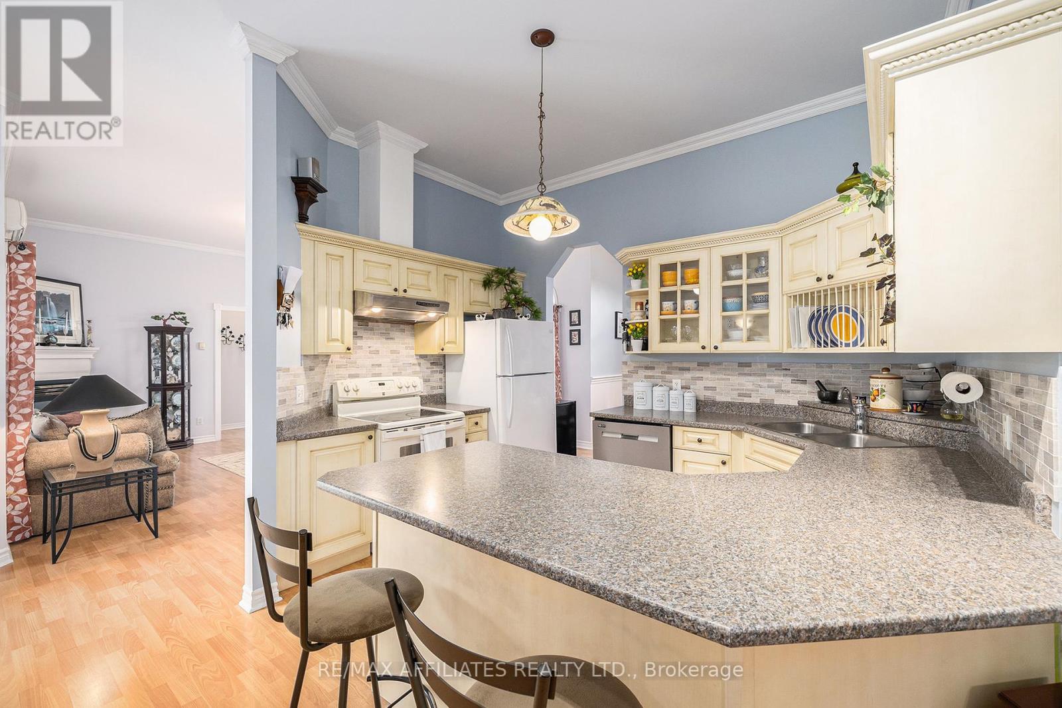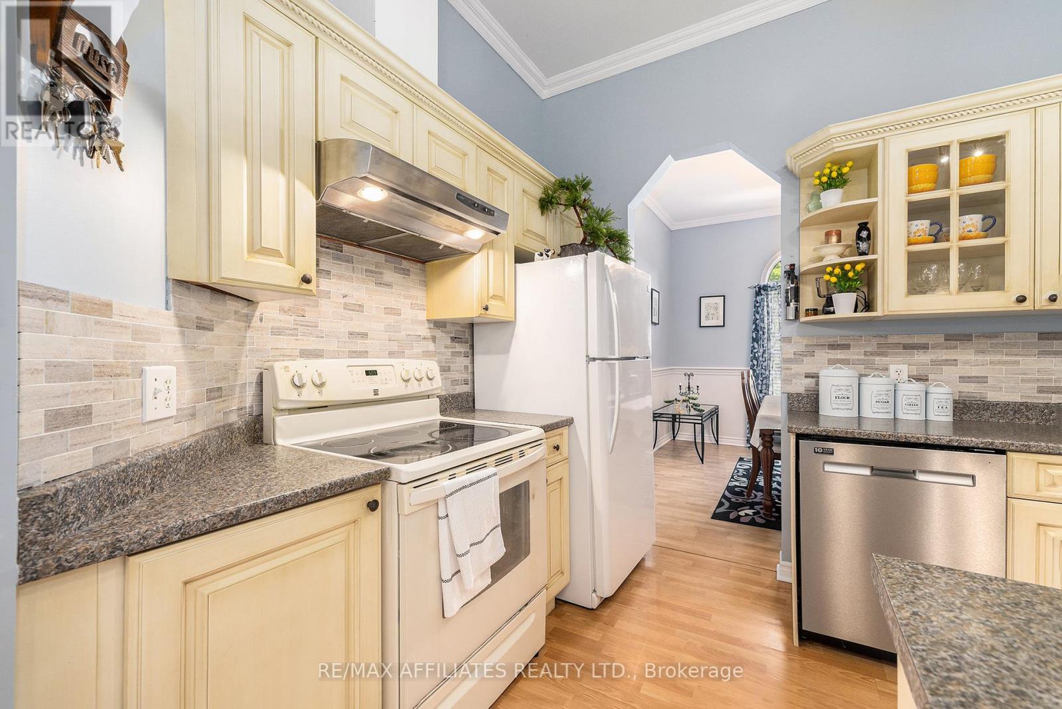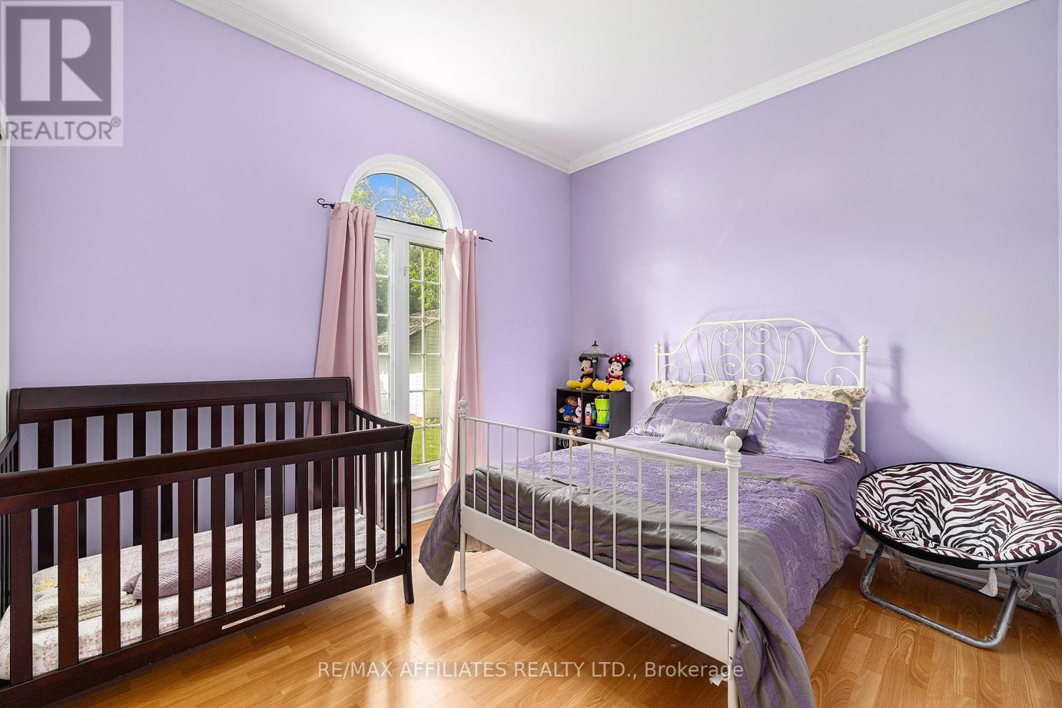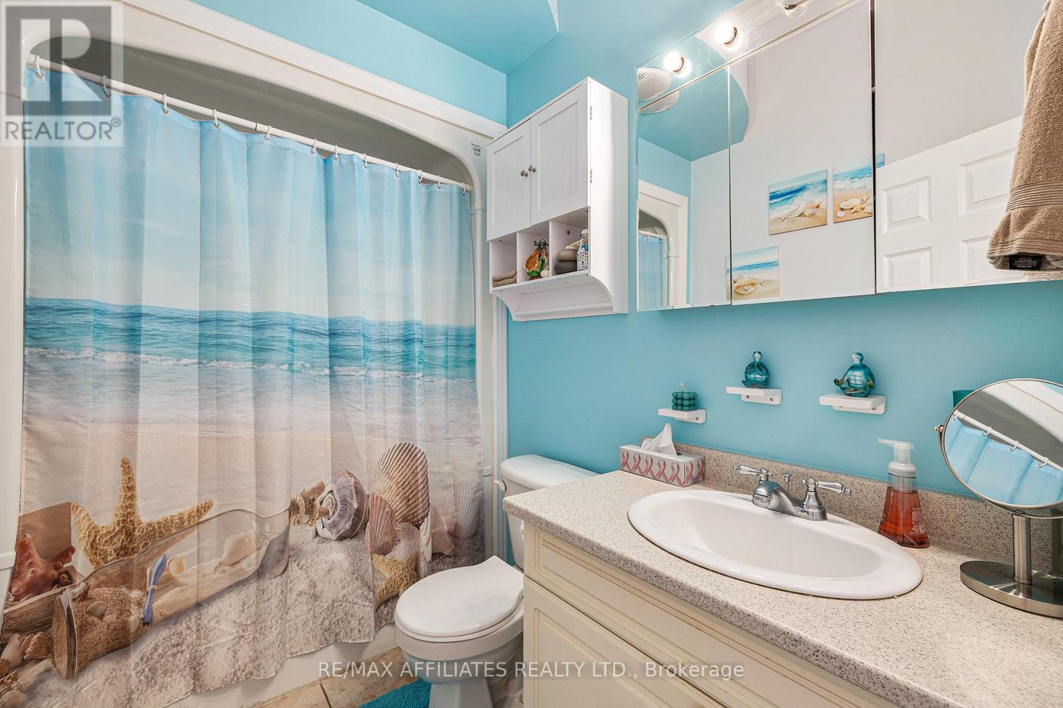4 Bedroom
2 Bathroom
2,000 - 2,500 ft2
Bungalow
Fireplace
Central Air Conditioning
Other
$750,000
Welcome to your dream home nestled on the peaceful outskirts of Smiths Falls, where rural charm meets refined living. This elegant 4-bedroom, 2-bathroom bungalow sits on a beautifully manicured lot with sculpted topiaries, stone accents, and a welcoming covered front porch perfect for enjoying your morning coffee. Step inside to soaring ceilings, sunlit spaces, and warm hardwood-style flooring throughout. The main floor offers two generous living areas one with a cozy gas fireplace, the other ideal for relaxing or entertaining. A formal dining room with wainscoting, crown moulding, and a large arched window creates the perfect setting for family meals and holiday gatherings. The kitchen features classic cream cabinetry, tile backsplash, peninsula seating, and custom built-ins including a wine rack and glass-front display cabinets blending style and practicality. For those who value both work and wellness, a dedicated home office and fully equipped gym are ready to meet your lifestyle needs.The primary suite is a true retreat, offering a walk-in closet and a spa-style ensuite with a jetted jacuzzi tub, tiled shower, and elegant finishes. Additional bedrooms are bright and spacious with generous closet space. Outside, the expansive yard is lined with mature trees, offering privacy and room to roam. A unique two-front-door layout provides the perfect setup for a home business, while the attached garage includes a commercial kitchen setup and can easily be converted back to a two-car garage. An advanced heating and cooling system ensures year-round comfort.This home blends country peace with town convenience only minutes from everything Smiths Falls has to offer. (id:28469)
Property Details
|
MLS® Number
|
X12065653 |
|
Property Type
|
Single Family |
|
Community Name
|
901 - Smiths Falls |
|
Parking Space Total
|
10 |
Building
|
Bathroom Total
|
2 |
|
Bedrooms Above Ground
|
4 |
|
Bedrooms Total
|
4 |
|
Amenities
|
Fireplace(s) |
|
Appliances
|
Dryer, Microwave, Stove, Washer, Refrigerator |
|
Architectural Style
|
Bungalow |
|
Construction Style Attachment
|
Detached |
|
Cooling Type
|
Central Air Conditioning |
|
Exterior Finish
|
Stone |
|
Fireplace Present
|
Yes |
|
Foundation Type
|
Slab |
|
Heating Fuel
|
Natural Gas |
|
Heating Type
|
Other |
|
Stories Total
|
1 |
|
Size Interior
|
2,000 - 2,500 Ft2 |
|
Type
|
House |
Parking
Land
|
Acreage
|
No |
|
Sewer
|
Septic System |
|
Size Depth
|
150 Ft |
|
Size Frontage
|
150 Ft |
|
Size Irregular
|
150 X 150 Ft |
|
Size Total Text
|
150 X 150 Ft |
Rooms
| Level |
Type |
Length |
Width |
Dimensions |
|
Main Level |
Living Room |
4.9 m |
6.45 m |
4.9 m x 6.45 m |
|
Main Level |
Bedroom |
3.63 m |
3.43 m |
3.63 m x 3.43 m |
|
Main Level |
Bedroom |
3.66 m |
3.05 m |
3.66 m x 3.05 m |
|
Main Level |
Bathroom |
2.54 m |
1.78 m |
2.54 m x 1.78 m |
|
Main Level |
Dining Room |
3.66 m |
3.63 m |
3.66 m x 3.63 m |
|
Main Level |
Kitchen |
3.84 m |
4.7 m |
3.84 m x 4.7 m |
|
Main Level |
Office |
2.69 m |
4.34 m |
2.69 m x 4.34 m |
|
Main Level |
Exercise Room |
2.31 m |
4.39 m |
2.31 m x 4.39 m |
|
Main Level |
Family Room |
4.19 m |
4.42 m |
4.19 m x 4.42 m |
|
Main Level |
Laundry Room |
1.47 m |
0.71 m |
1.47 m x 0.71 m |
|
Main Level |
Primary Bedroom |
3.51 m |
5.28 m |
3.51 m x 5.28 m |
|
Main Level |
Bathroom |
2.46 m |
2.77 m |
2.46 m x 2.77 m |
|
Main Level |
Other |
2.46 m |
1.7 m |
2.46 m x 1.7 m |

