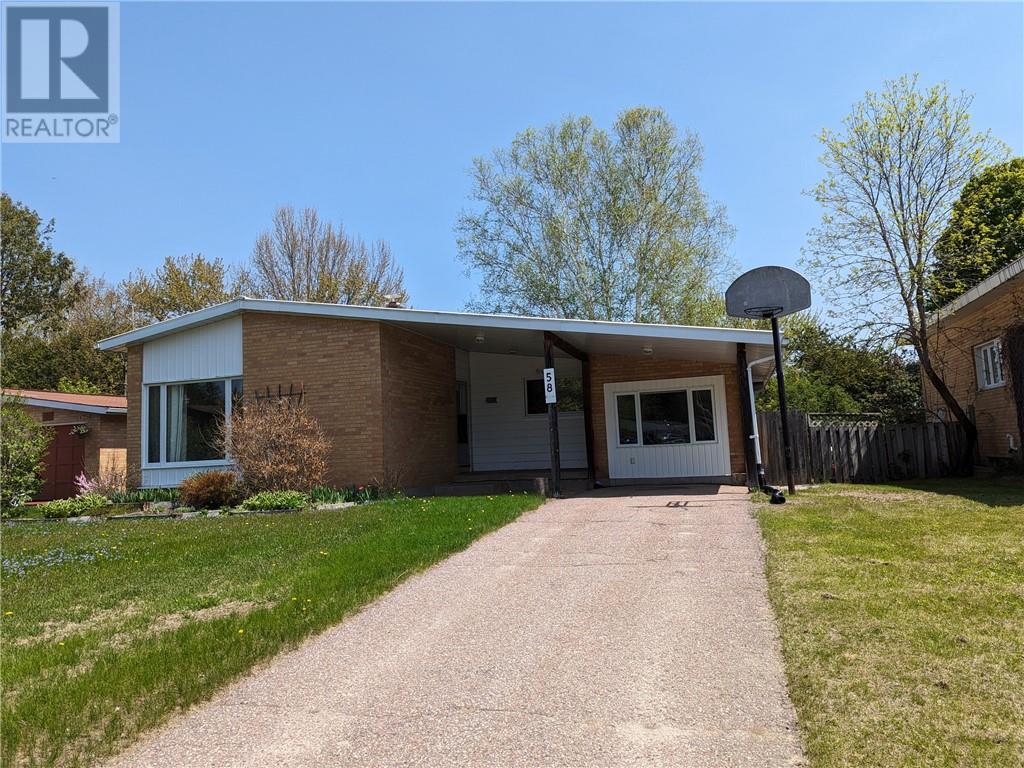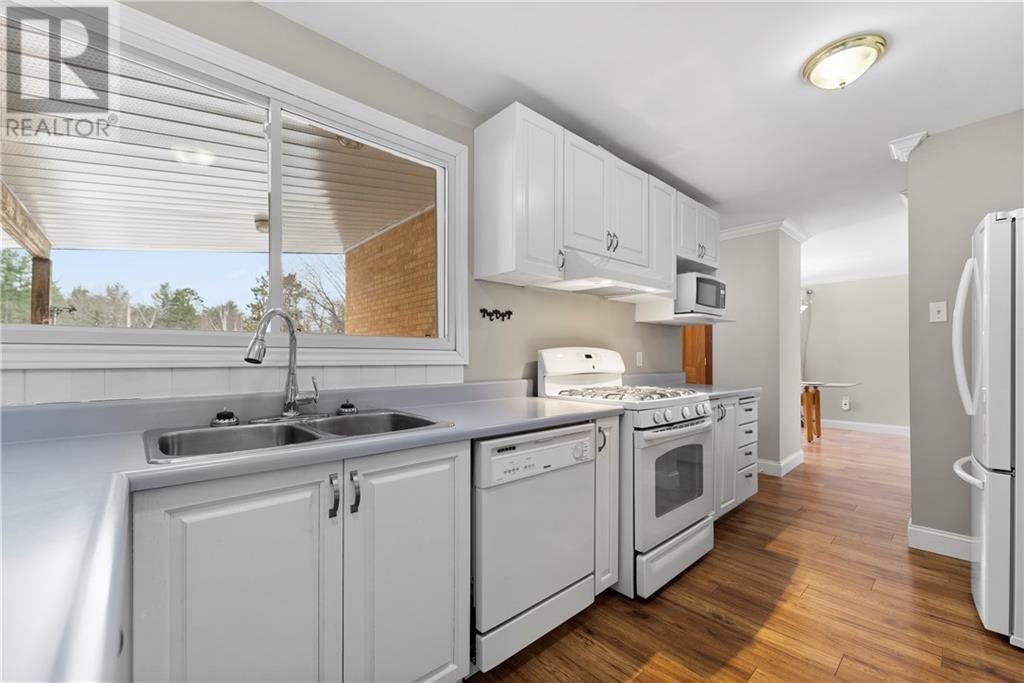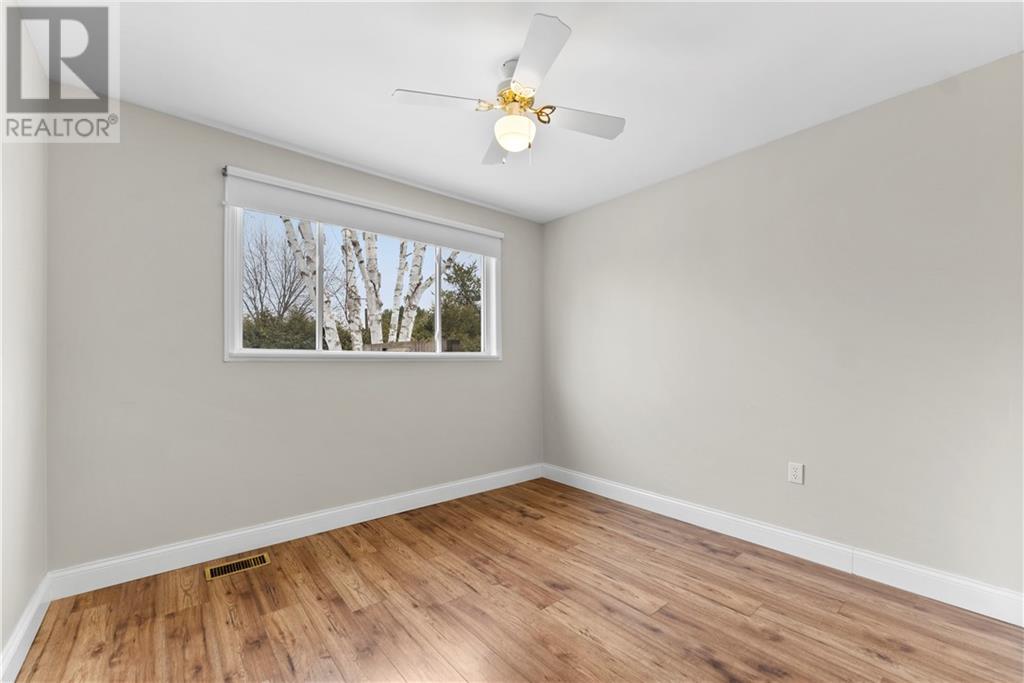5 Bedroom
2 Bathroom
Bungalow
Fireplace
Central Air Conditioning
Forced Air
Landscaped
$399,900
Private and cozy fenced backyard with patio opening from a huge screened sunroom (16 x 12). This well maintained bungalow offers you 5 bedrooms 2 baths with an added bonus room which would be an ideal office area with gas fireplace. Close to Grouse park and walking trails. Great family friendly neighbourhood in desirable west end Deep River. (id:28469)
Property Details
|
MLS® Number
|
1400122 |
|
Property Type
|
Single Family |
|
Neigbourhood
|
Deep River |
|
CommunicationType
|
Internet Access |
|
Easement
|
Right Of Way |
|
ParkingSpaceTotal
|
3 |
|
RoadType
|
Paved Road |
|
StorageType
|
Storage Shed |
|
Structure
|
Deck, Porch |
Building
|
BathroomTotal
|
2 |
|
BedroomsAboveGround
|
3 |
|
BedroomsBelowGround
|
2 |
|
BedroomsTotal
|
5 |
|
Appliances
|
Refrigerator, Dishwasher, Dryer, Microwave, Stove, Washer |
|
ArchitecturalStyle
|
Bungalow |
|
BasementDevelopment
|
Finished |
|
BasementType
|
Full (finished) |
|
ConstructedDate
|
1960 |
|
ConstructionStyleAttachment
|
Detached |
|
CoolingType
|
Central Air Conditioning |
|
ExteriorFinish
|
Brick |
|
FireProtection
|
Smoke Detectors |
|
FireplacePresent
|
Yes |
|
FireplaceTotal
|
1 |
|
Fixture
|
Drapes/window Coverings, Ceiling Fans |
|
FlooringType
|
Mixed Flooring, Laminate, Ceramic |
|
FoundationType
|
Block |
|
HeatingFuel
|
Natural Gas |
|
HeatingType
|
Forced Air |
|
StoriesTotal
|
1 |
|
Type
|
House |
|
UtilityWater
|
Municipal Water |
Parking
Land
|
Acreage
|
No |
|
LandscapeFeatures
|
Landscaped |
|
Sewer
|
Municipal Sewage System |
|
SizeDepth
|
111 Ft ,4 In |
|
SizeFrontage
|
55 Ft |
|
SizeIrregular
|
54.98 Ft X 111.31 Ft |
|
SizeTotalText
|
54.98 Ft X 111.31 Ft |
|
ZoningDescription
|
Residential |
Rooms
| Level |
Type |
Length |
Width |
Dimensions |
|
Basement |
Family Room |
|
|
14'6" x 16'10" |
|
Basement |
Laundry Room |
|
|
12'10" x 8'8" |
|
Basement |
Bedroom |
|
|
13'1" x 9'9" |
|
Basement |
Bedroom |
|
|
14'8" x 8'6" |
|
Basement |
4pc Bathroom |
|
|
Measurements not available |
|
Main Level |
Living Room |
|
|
17'7" x 11'0" |
|
Main Level |
Dining Room |
|
|
9'6" x 9'8" |
|
Main Level |
Kitchen |
|
|
13'6" x 8'10" |
|
Main Level |
Primary Bedroom |
|
|
13'4" x 11'11" |
|
Main Level |
Bedroom |
|
|
9'0" x 9'0" |
|
Main Level |
Bedroom |
|
|
9'6" x 10'6" |
|
Main Level |
Office |
|
|
19'10" x 10'10" |
|
Main Level |
Porch |
|
|
16'5" x 12'9" |
|
Main Level |
4pc Bathroom |
|
|
Measurements not available |





























