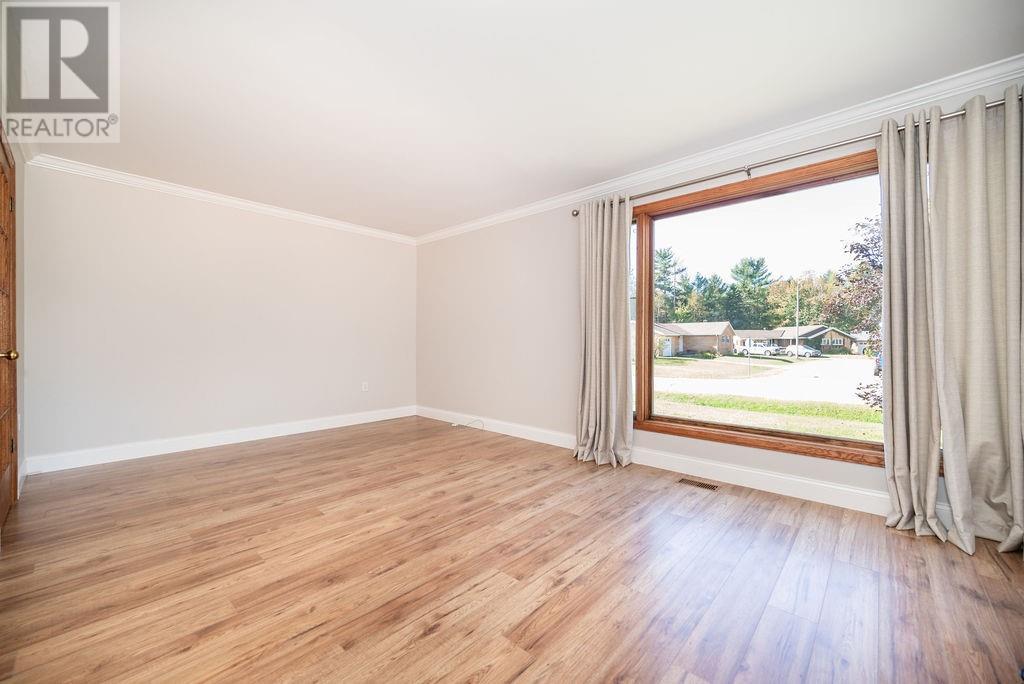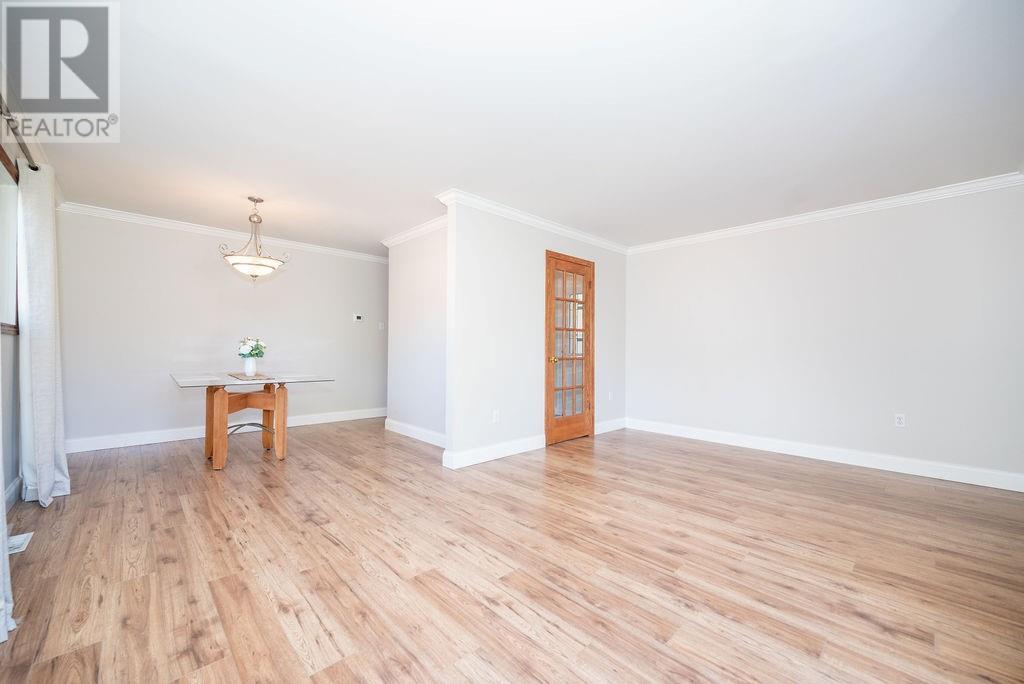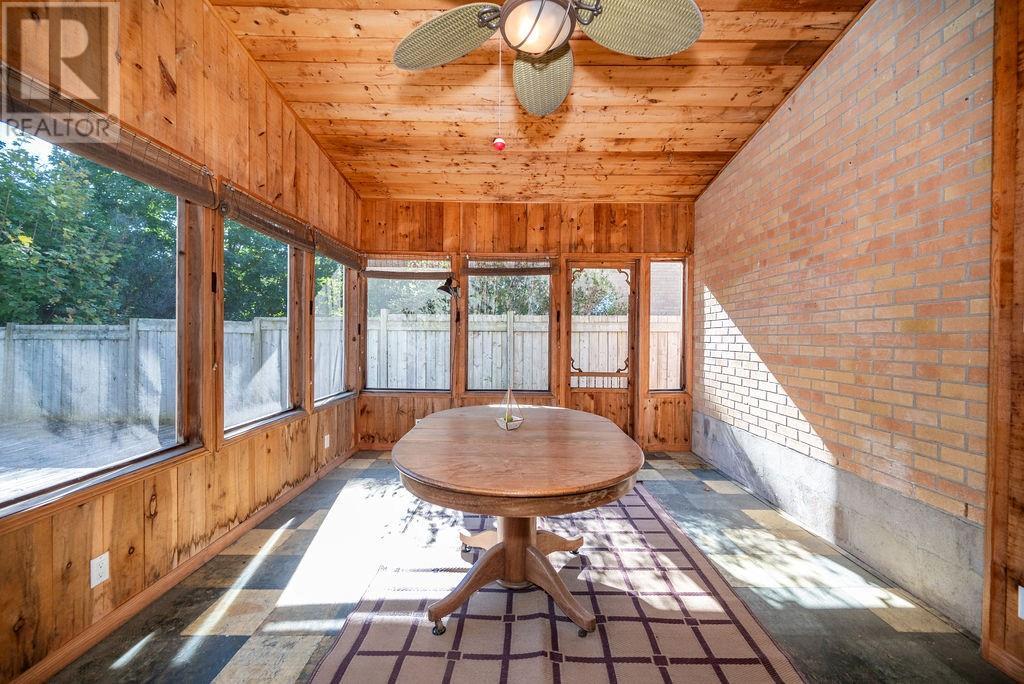5 Bedroom
2 Bathroom
Bungalow
Fireplace
Central Air Conditioning
Forced Air
Land / Yard Lined With Hedges, Landscaped
$389,900
Welcome to Deep River! This affordable 5 bedroom, 2 bath bungalow is move-in ready with a unique layout you will love. Bright working kitchen with gas stove, lots of cabinets and counter space for your coffee bar. Tucked away is a main floor family room with gas fireplace which doubles as an office. And a huge 16' x 12' screened porch for holiday dinners and game night with friends for an indoor/outdoor experience. This overlooks a pretty backyard which is very private with an extra large sun deck, room for your garden and a 13'6 x 11'5 workshop for creative endeavours. Back inside on the finished lower is 2 more bedrooms to create a workout room or playroom for the kids. Plus a spacious rec room and separate laundry room too. All located close to downtown shopping, Grouse Park, Pine Point Beach and walking trails. Carport can be used as a covered front patio to enjoy the perennial landscaping. Unbelievable value! (id:28469)
Property Details
|
MLS® Number
|
1413958 |
|
Property Type
|
Single Family |
|
Neigbourhood
|
DEEP RIVER |
|
AmenitiesNearBy
|
Golf Nearby, Recreation Nearby, Shopping |
|
CommunicationType
|
Internet Access |
|
Easement
|
Right Of Way |
|
ParkingSpaceTotal
|
3 |
|
StorageType
|
Storage Shed |
|
Structure
|
Deck, Porch |
Building
|
BathroomTotal
|
2 |
|
BedroomsAboveGround
|
3 |
|
BedroomsBelowGround
|
2 |
|
BedroomsTotal
|
5 |
|
Appliances
|
Refrigerator, Dishwasher, Dryer, Hood Fan, Stove, Washer |
|
ArchitecturalStyle
|
Bungalow |
|
BasementDevelopment
|
Finished |
|
BasementType
|
Full (finished) |
|
ConstructedDate
|
1960 |
|
ConstructionStyleAttachment
|
Detached |
|
CoolingType
|
Central Air Conditioning |
|
ExteriorFinish
|
Brick |
|
FireProtection
|
Smoke Detectors |
|
FireplacePresent
|
Yes |
|
FireplaceTotal
|
1 |
|
Fixture
|
Drapes/window Coverings |
|
FlooringType
|
Hardwood, Laminate, Ceramic |
|
FoundationType
|
Block |
|
HeatingFuel
|
Natural Gas |
|
HeatingType
|
Forced Air |
|
StoriesTotal
|
1 |
|
Type
|
House |
|
UtilityWater
|
Municipal Water |
Parking
Land
|
Acreage
|
No |
|
FenceType
|
Fenced Yard |
|
LandAmenities
|
Golf Nearby, Recreation Nearby, Shopping |
|
LandscapeFeatures
|
Land / Yard Lined With Hedges, Landscaped |
|
Sewer
|
Municipal Sewage System |
|
SizeDepth
|
110 Ft |
|
SizeFrontage
|
55 Ft |
|
SizeIrregular
|
55 Ft X 110 Ft |
|
SizeTotalText
|
55 Ft X 110 Ft |
|
ZoningDescription
|
Residential |
Rooms
| Level |
Type |
Length |
Width |
Dimensions |
|
Lower Level |
Recreation Room |
|
|
14'11" x 16'10" |
|
Lower Level |
Laundry Room |
|
|
12'10" x 8'8" |
|
Lower Level |
Bedroom |
|
|
13'0" x 9'9" |
|
Lower Level |
Bedroom |
|
|
14'8" x 8'6" |
|
Lower Level |
4pc Bathroom |
|
|
9'7" x 4'11" |
|
Lower Level |
Utility Room |
|
|
Measurements not available |
|
Main Level |
Foyer |
|
|
4'11" x 5'5" |
|
Main Level |
Living Room |
|
|
17'8" x 11'3" |
|
Main Level |
Dining Room |
|
|
9'7" x 9'8" |
|
Main Level |
Kitchen |
|
|
13'6" x 8'10" |
|
Main Level |
Family Room |
|
|
19'10" x 9'6" |
|
Main Level |
Primary Bedroom |
|
|
13'4" x 11'11" |
|
Main Level |
Bedroom |
|
|
9'0" x 9'0" |
|
Main Level |
Bedroom |
|
|
9'6" x 10'6" |
|
Main Level |
4pc Bathroom |
|
|
6'10" x 4'11" |
|
Main Level |
Porch |
|
|
16'5" x 12'0" |
Utilities
































