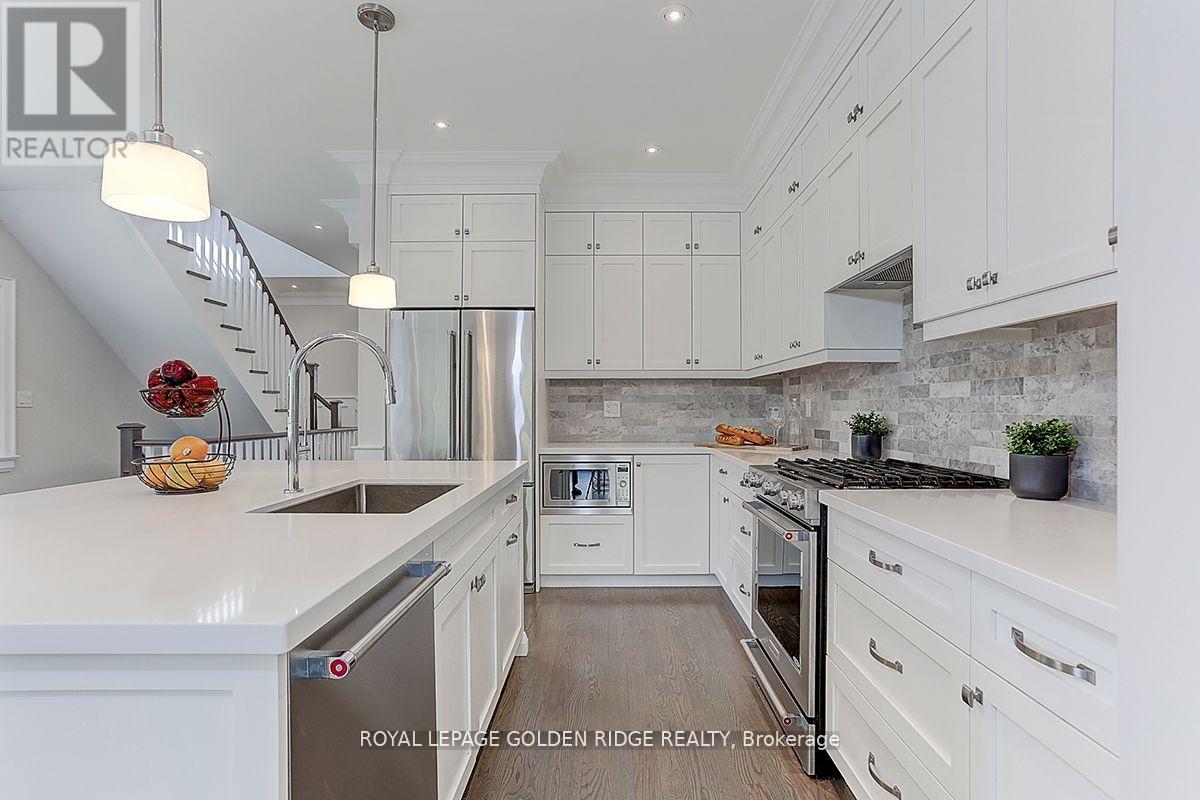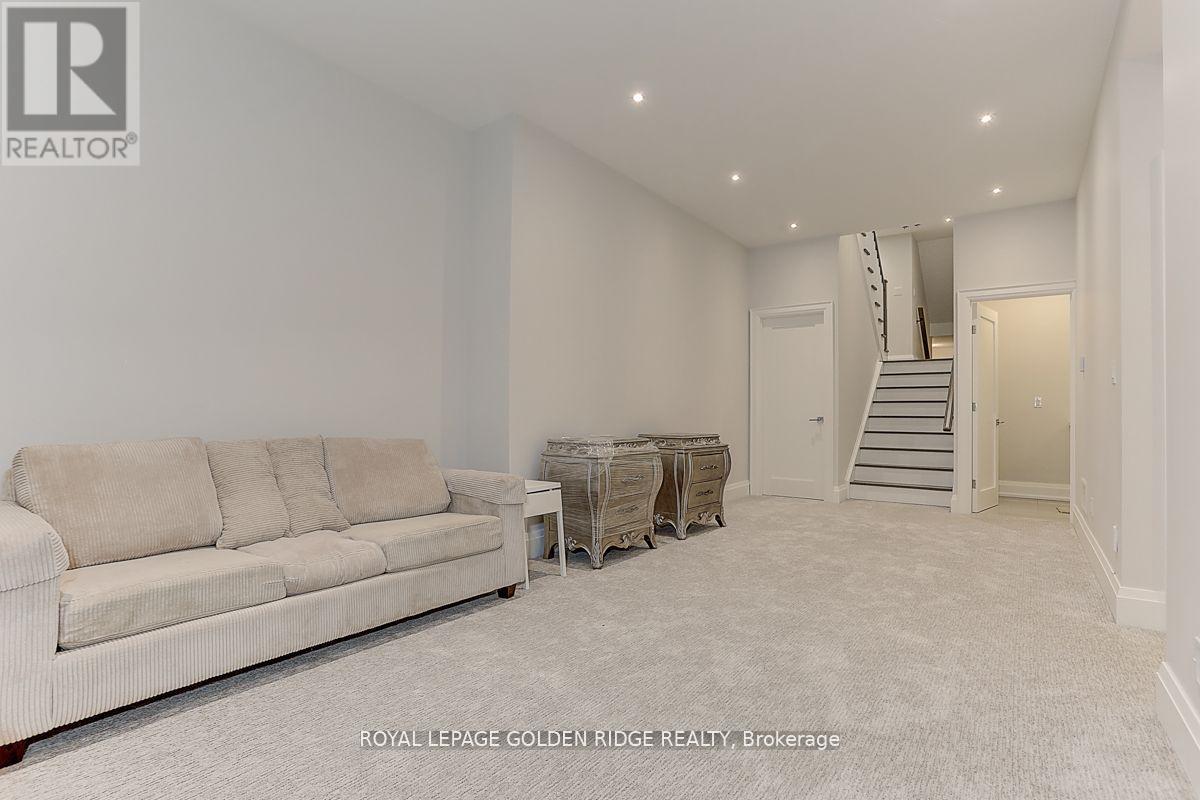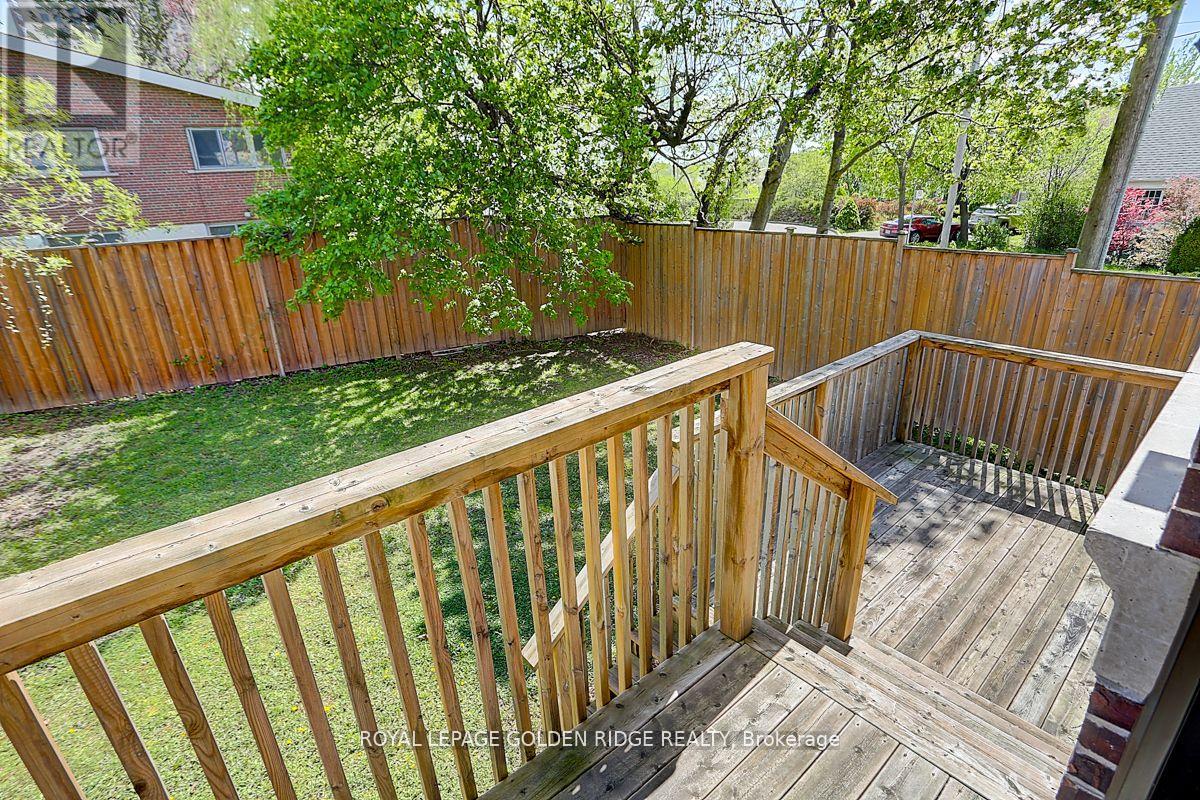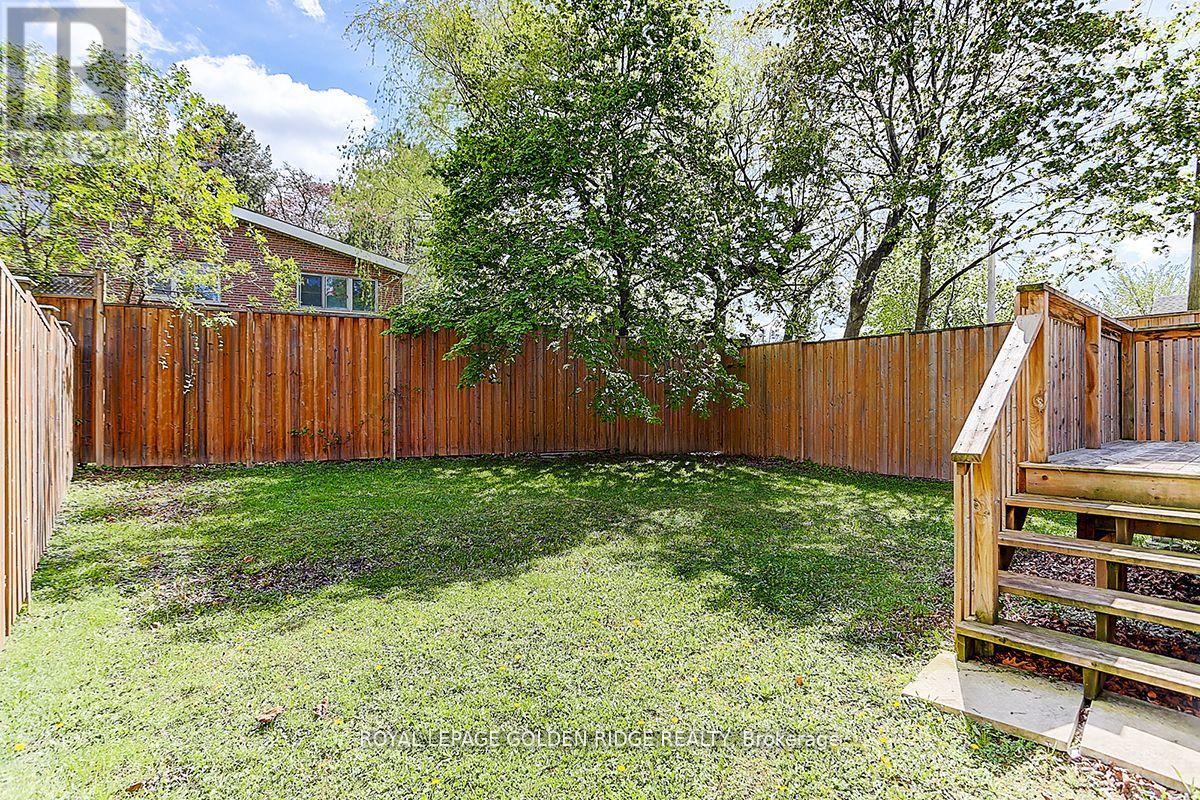5 Bedroom
4 Bathroom
Fireplace
Central Air Conditioning
Forced Air
$2,368,000
Magnificent Custom Designed Family Home in Prime Location, Steps From Sheppard Or Yonge Subway, Bayview Village, Loblaws, Fine Dining Options, Effortless Hwy 401 Access, Near Whole Foods, Ikea, Fairview Mall, T&T Supermarket, And More! Amazing Open Concept Great For Entertaining Family & Friends. Gorgeous Features & Finishes Include: Hardwood Floors, Crown Mouldings, Pot Lights, Coffered Ceilings. The Master Bath Features A Heated Marble Floor. The Family Room, open to the Kitchen & Breakfast Area, features rich hardwood floors, pot lights, a real flame electric fireplace and windows with maximum views. (id:27910)
Property Details
|
MLS® Number
|
C8464752 |
|
Property Type
|
Single Family |
|
Community Name
|
Willowdale East |
|
Parking Space Total
|
4 |
Building
|
Bathroom Total
|
4 |
|
Bedrooms Above Ground
|
4 |
|
Bedrooms Below Ground
|
1 |
|
Bedrooms Total
|
5 |
|
Appliances
|
Dryer, Washer |
|
Basement Development
|
Finished |
|
Basement Type
|
N/a (finished) |
|
Construction Style Attachment
|
Detached |
|
Cooling Type
|
Central Air Conditioning |
|
Exterior Finish
|
Brick |
|
Fireplace Present
|
Yes |
|
Foundation Type
|
Unknown |
|
Heating Fuel
|
Natural Gas |
|
Heating Type
|
Forced Air |
|
Stories Total
|
2 |
|
Type
|
House |
|
Utility Water
|
Municipal Water |
Parking
Land
|
Acreage
|
No |
|
Sewer
|
Sanitary Sewer |
|
Size Irregular
|
23.17 X 128.48 Ft |
|
Size Total Text
|
23.17 X 128.48 Ft |
Rooms
| Level |
Type |
Length |
Width |
Dimensions |
|
Second Level |
Primary Bedroom |
|
|
Measurements not available |
|
Second Level |
Bedroom 2 |
|
|
Measurements not available |
|
Second Level |
Bedroom 3 |
|
|
Measurements not available |
|
Second Level |
Bedroom 4 |
|
|
Measurements not available |
|
Lower Level |
Bedroom 5 |
|
|
Measurements not available |
|
Lower Level |
Recreational, Games Room |
|
|
Measurements not available |
|
Main Level |
Living Room |
|
|
Measurements not available |
|
Main Level |
Dining Room |
|
|
Measurements not available |
|
Main Level |
Family Room |
|
|
Measurements not available |
|
Main Level |
Kitchen |
|
|
Measurements not available |
|
Main Level |
Eating Area |
|
|
Measurements not available |










































