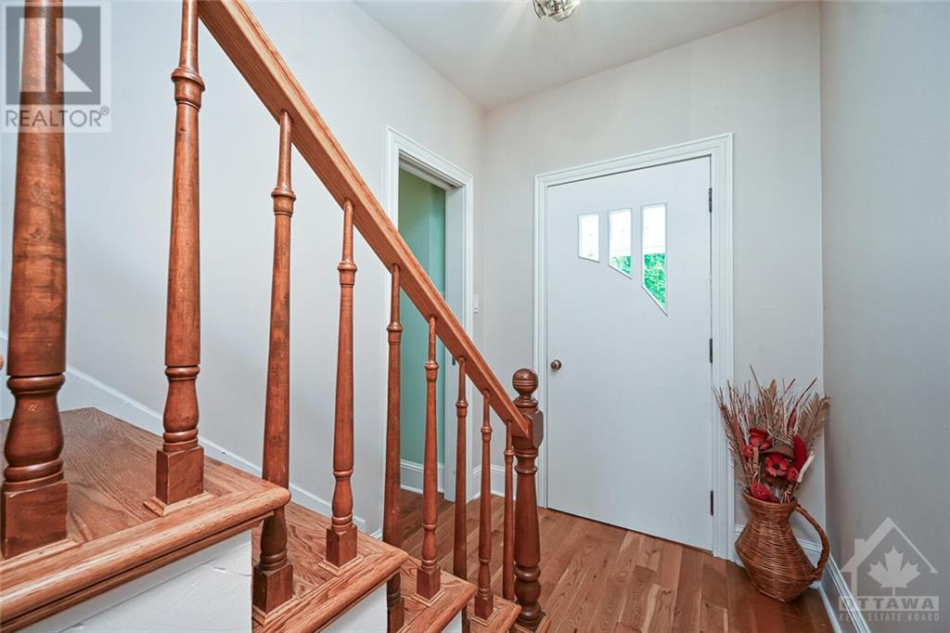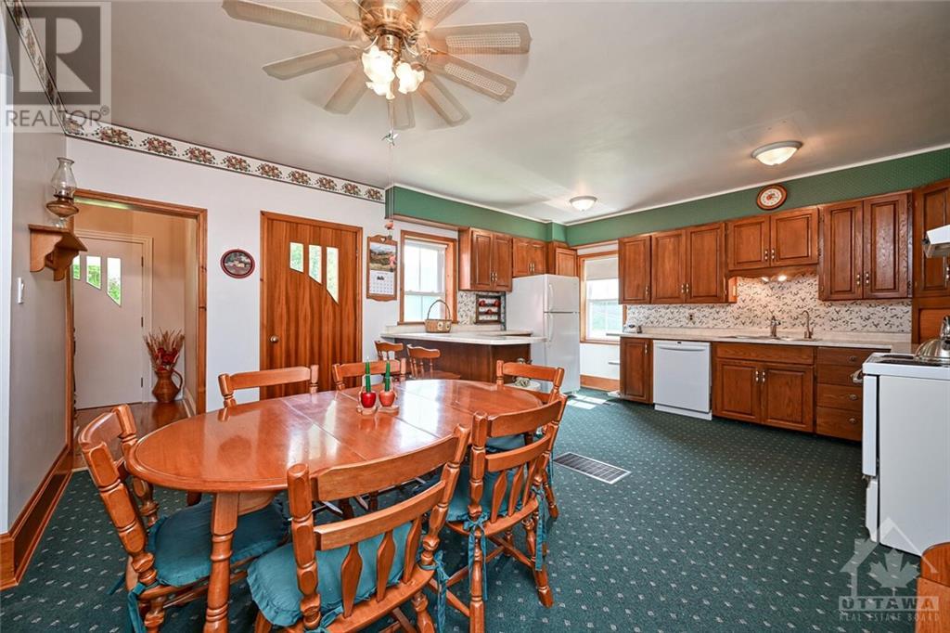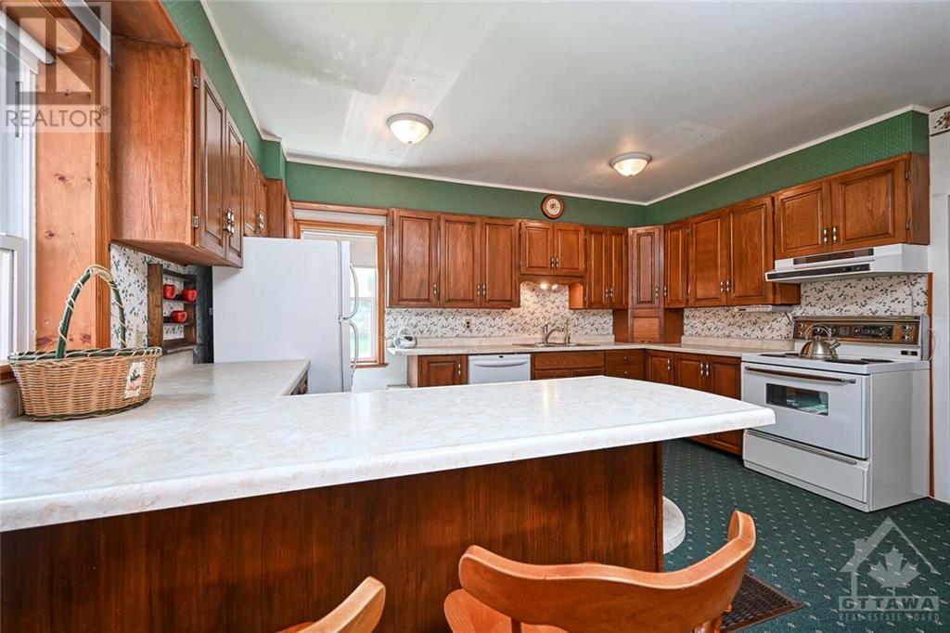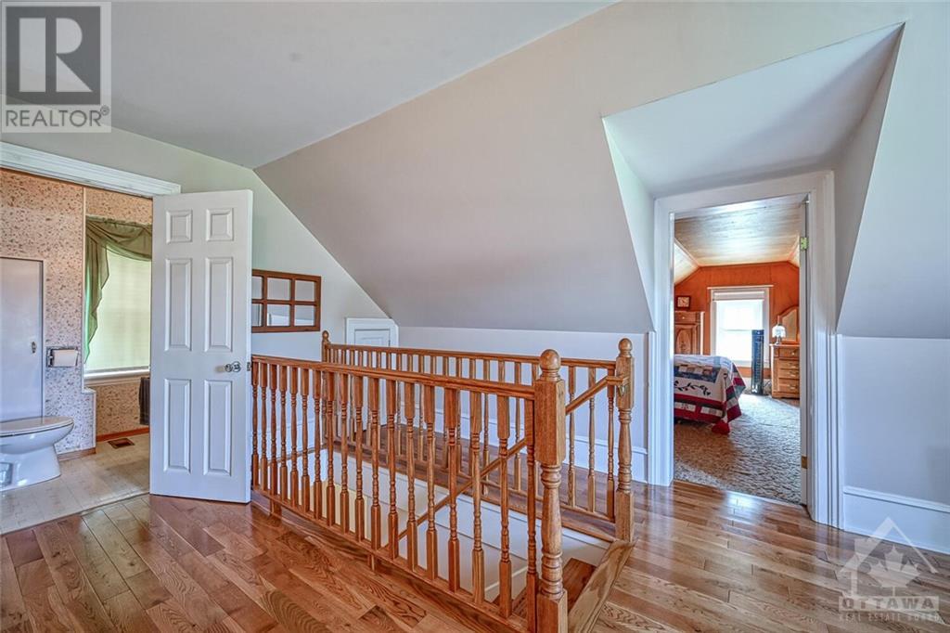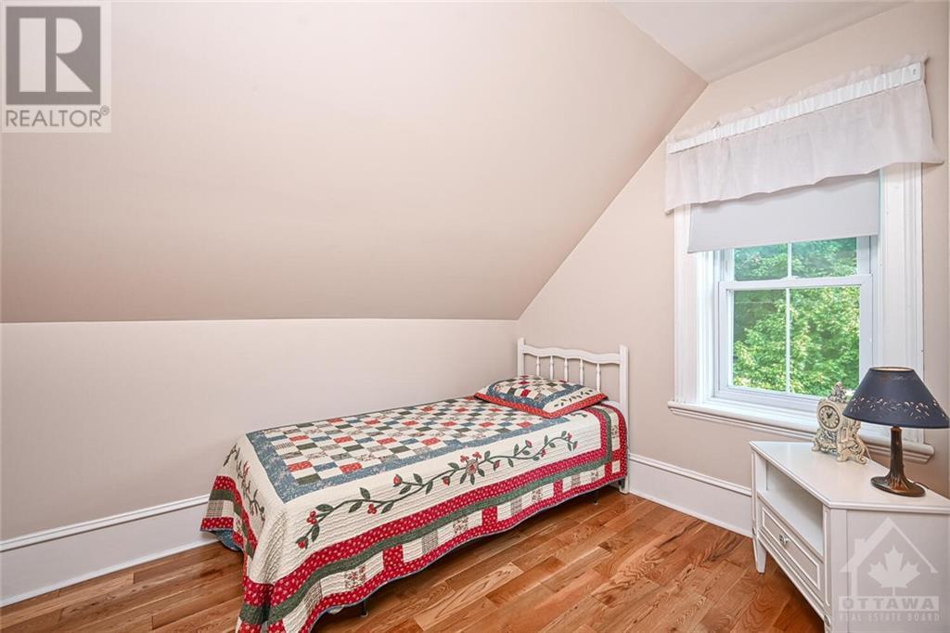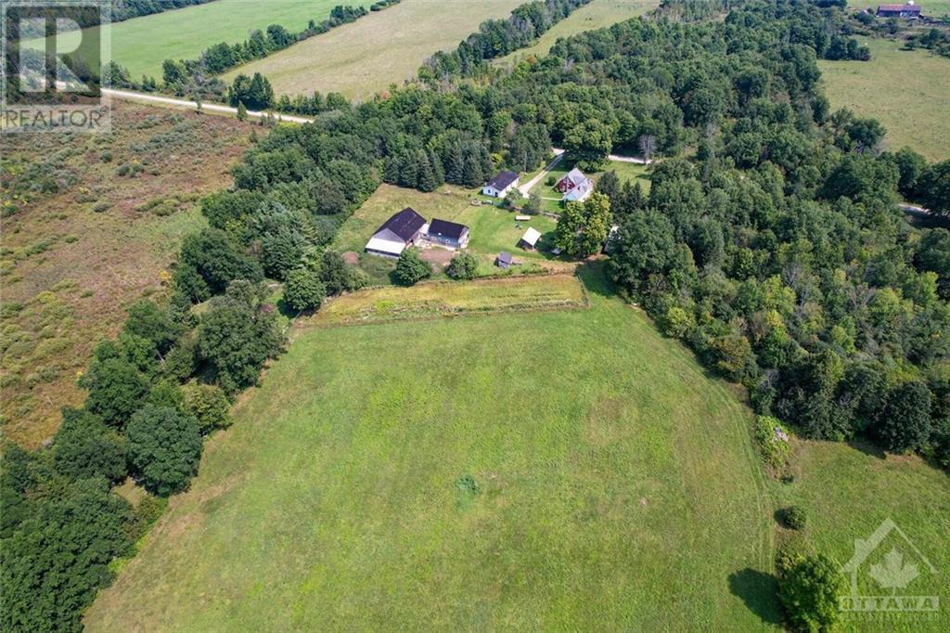3 Bedroom
2 Bathroom
Fireplace
Central Air Conditioning
Forced Air
Acreage
$799,900
3+ BDRM RED BRICK FARM HOUSE W/TRIPLE BAY GARAGE,(ONE BAY IS WORKSHOP-BARNS/OUTBUILDINGS & 100 ACRES OF FARM LAND. THIS CHARMING FAMILY HOME HAS BEEN LOVINGLY LOOKED AFTER BY SAME FAMILY FOR OVER 60 YEARS-LOTS OF ROOM TO ROAM ON THIS HOBBY FARM, RECENTLY USED FOR CATTLE, GOATS & CHICKENS. LARGE COUNTRY KITCHEN W/AMPLE CUPBOARDS & LOTS OF ROOM TO EAT-IN. FORMAL LIVING/DINING ROOM, 2 PC BATH PLUS MN FLR FAMILY ROOM W/FIREPLACE (WOOD) UPPER FLOOR HAS 2 SMALL BDRMS, LRG MASTER & A GREAT ROOM OFF THE MASTER CAN BE A 4TH BDRM, WORKOUT ROOM, OFFICE LARGE SPACE FOR WHATEVER YOU MAY NEED. HOME IS IN LOVELY CONDITION & HAS CLASSIC DECOR W/MANY UPGRADES INCLUDING WOOD FLOORS &LOWER PWDR RM. PRIVATE COUNTRY LOCATION/EASY ACCESS TO MAIN RDS & MIDWAY COMMUTE TO BROCKVILLE, SMITHS FALLS, KINGSTON, OTTAWA (APPROX 5 MINS FROM VILLAGE OF TOLEDO) -APPROX PASTURE 40 ACRES, APPROX TILLABLE 30 ACRES, SMALL PC OF WETLAND, REMAINDER SCRUB AND WOODED AREAS THE PROPERTY IS A LOVELY PARCEL OF LAND. (id:28469)
Business
|
BusinessType
|
Agriculture, Forestry, Fishing and Hunting, Agriculture, Forestry, Fishing and Hunting |
|
BusinessSubType
|
Beef farm, Hobby farm |
Property Details
|
MLS® Number
|
1409133 |
|
Property Type
|
Agriculture |
|
Neigbourhood
|
KITLEY/BASTARD TOWNLINE ROAD |
|
AmenitiesNearBy
|
Water Nearby |
|
CommunicationType
|
Internet Access |
|
Easement
|
Other |
|
FarmType
|
Animal |
|
Features
|
Acreage, Treed, Wooded Area, Farm Setting, Wetlands |
|
LiveStockType
|
Beef |
|
ParkingSpaceTotal
|
10 |
|
Structure
|
Barn |
Building
|
BathroomTotal
|
2 |
|
BedroomsAboveGround
|
3 |
|
BedroomsTotal
|
3 |
|
Appliances
|
Refrigerator, Dryer, Stove, Washer, Blinds |
|
BasementDevelopment
|
Unfinished |
|
BasementFeatures
|
Low |
|
BasementType
|
Cellar (unfinished) |
|
ConstructedDate
|
1860 |
|
ConstructionMaterial
|
Masonry |
|
ConstructionStyleAttachment
|
Detached |
|
CoolingType
|
Central Air Conditioning |
|
ExteriorFinish
|
Brick, Siding |
|
FireplacePresent
|
Yes |
|
FireplaceTotal
|
1 |
|
Fixture
|
Drapes/window Coverings, Ceiling Fans |
|
FlooringType
|
Mixed Flooring, Hardwood |
|
FoundationType
|
Stone |
|
HalfBathTotal
|
1 |
|
HeatingFuel
|
Oil |
|
HeatingType
|
Forced Air |
|
Type
|
House |
|
UtilityWater
|
Drilled Well |
Parking
|
Detached Garage
|
|
|
Detached Garage
|
|
|
Oversize
|
|
Land
|
Acreage
|
Yes |
|
LandAmenities
|
Water Nearby |
|
Sewer
|
Septic System |
|
SizeIrregular
|
100 |
|
SizeTotal
|
100 Ac |
|
SizeTotalText
|
100 Ac |
|
ZoningDescription
|
Farm/residential |
Rooms
| Level |
Type |
Length |
Width |
Dimensions |
|
Second Level |
Bedroom |
|
|
8'0" x 9'0" |
|
Second Level |
Bedroom |
|
|
8'0" x 9'0" |
|
Second Level |
4pc Bathroom |
|
|
4'11" x 7'0" |
|
Second Level |
Primary Bedroom |
|
|
14'8" x 15'1" |
|
Second Level |
Great Room |
|
|
18'4" x 14'3" |
|
Second Level |
Other |
|
|
17'3" x 10'2" |
|
Main Level |
Foyer |
|
|
5'9" x 7'4" |
|
Main Level |
Eating Area |
|
|
14'4" x 10'10" |
|
Main Level |
Kitchen |
|
|
14'4" x 10'7" |
|
Main Level |
2pc Bathroom |
|
|
4'0" x 4'7" |
|
Main Level |
Living Room/dining Room |
|
|
22'8" x 12'9" |
|
Main Level |
Family Room/fireplace |
|
|
18'8" x 9'3" |
|
Main Level |
Mud Room |
|
|
3'3" x 5'0" |


