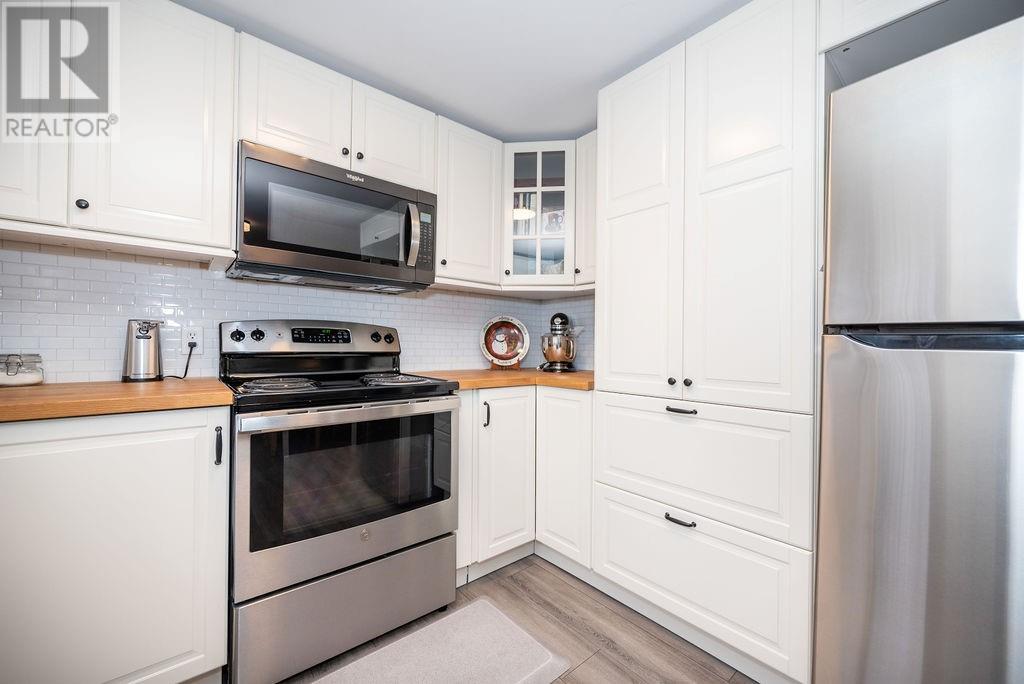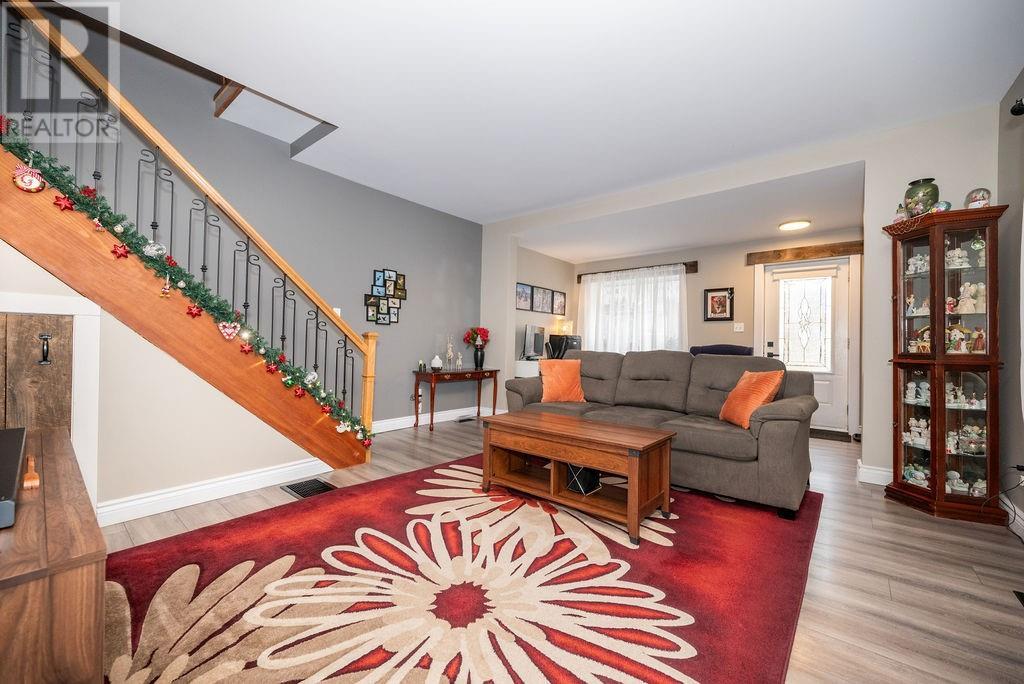2 Bedroom
1 Bathroom
None
Forced Air
$314,900
Welcome to 58 Knox Terrace, a cozy and bright 2-bedroom, 1-bathroom home nestled on a peaceful street in Eganville. This charming property offers comfortable living with a functional layout, perfect for first-time buyers, investors or those looking to downsize. Enjoy the convenience of nearby schools, parks, and local amenities, all within a short distance. With its inviting atmosphere and quiet location, this home is an excellent opportunity to embrace small-town living. Don’t wait! Make 58 Knox Terrace your new home today! All written signed Offers must contain a 24 hour irrevocable. Garage re shingled 2022, 30 amp to garage 2022, new metal roof on home 2023, driveway regraded and front landscaped 2023, bathroom updated in 2023 (id:28469)
Property Details
|
MLS® Number
|
1420708 |
|
Property Type
|
Single Family |
|
Neigbourhood
|
Eganville |
|
AmenitiesNearBy
|
Water Nearby |
|
CommunicationType
|
Internet Access |
|
Easement
|
Unknown |
|
ParkingSpaceTotal
|
2 |
|
RoadType
|
Paved Road |
|
Structure
|
Deck |
Building
|
BathroomTotal
|
1 |
|
BedroomsAboveGround
|
1 |
|
BedroomsBelowGround
|
1 |
|
BedroomsTotal
|
2 |
|
Appliances
|
Refrigerator, Dishwasher, Dryer, Freezer, Microwave Range Hood Combo, Stove, Washer |
|
BasementDevelopment
|
Partially Finished |
|
BasementType
|
Full (partially Finished) |
|
ConstructedDate
|
1912 |
|
ConstructionStyleAttachment
|
Detached |
|
CoolingType
|
None |
|
ExteriorFinish
|
Siding |
|
FlooringType
|
Mixed Flooring |
|
FoundationType
|
Poured Concrete |
|
HeatingFuel
|
Propane |
|
HeatingType
|
Forced Air |
|
Type
|
House |
|
UtilityWater
|
Municipal Water |
Parking
Land
|
Acreage
|
No |
|
LandAmenities
|
Water Nearby |
|
Sewer
|
Municipal Sewage System |
|
SizeDepth
|
50 Ft |
|
SizeFrontage
|
62 Ft |
|
SizeIrregular
|
62 Ft X 50 Ft |
|
SizeTotalText
|
62 Ft X 50 Ft |
|
ZoningDescription
|
Residential |
Rooms
| Level |
Type |
Length |
Width |
Dimensions |
|
Second Level |
Primary Bedroom |
|
|
20'11" x 15'0" |
|
Basement |
Bedroom |
|
|
18'1" x 9'5" |
|
Basement |
Utility Room |
|
|
20'9" x 14'1" |
|
Basement |
Storage |
|
|
13'11" x 5'10" |
|
Main Level |
Kitchen |
|
|
10'4" x 10'2" |
|
Main Level |
Laundry Room |
|
|
4'10" x 3'8" |
|
Main Level |
Dining Room |
|
|
10'6" x 9'7" |
|
Main Level |
4pc Bathroom |
|
|
8'5" x 5'11" |
|
Main Level |
Living Room |
|
|
21'7" x 14'10" |
































