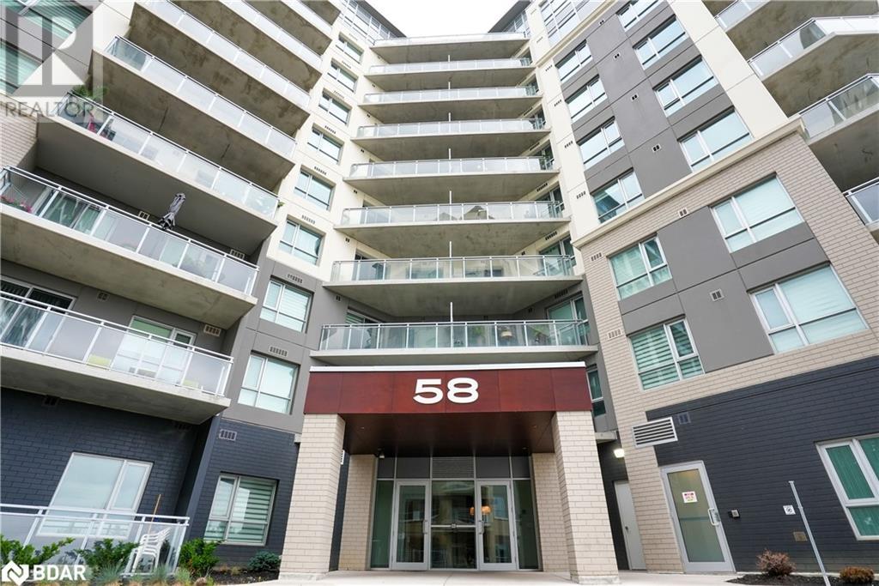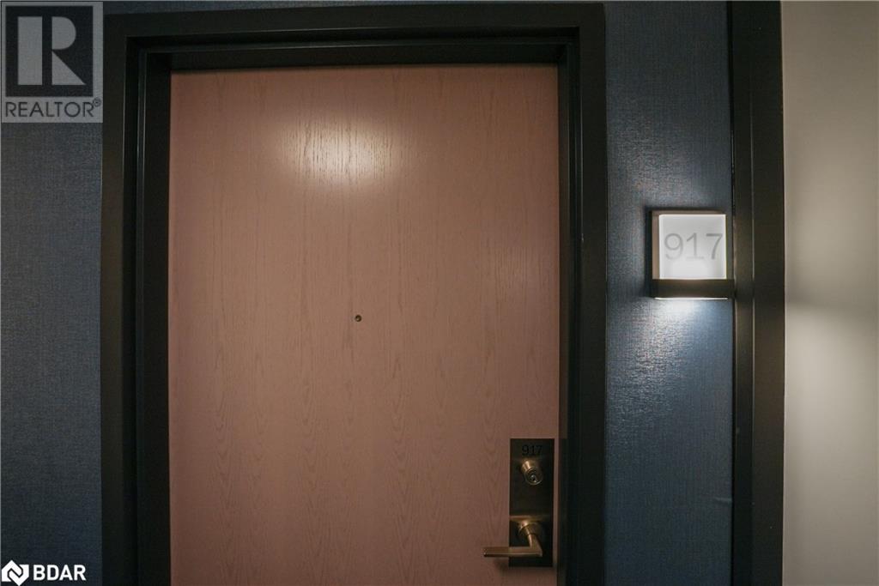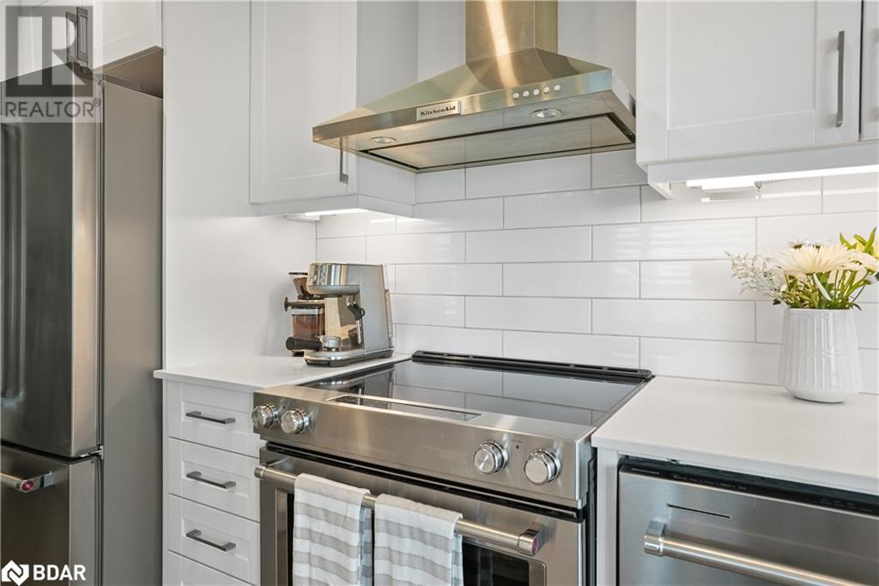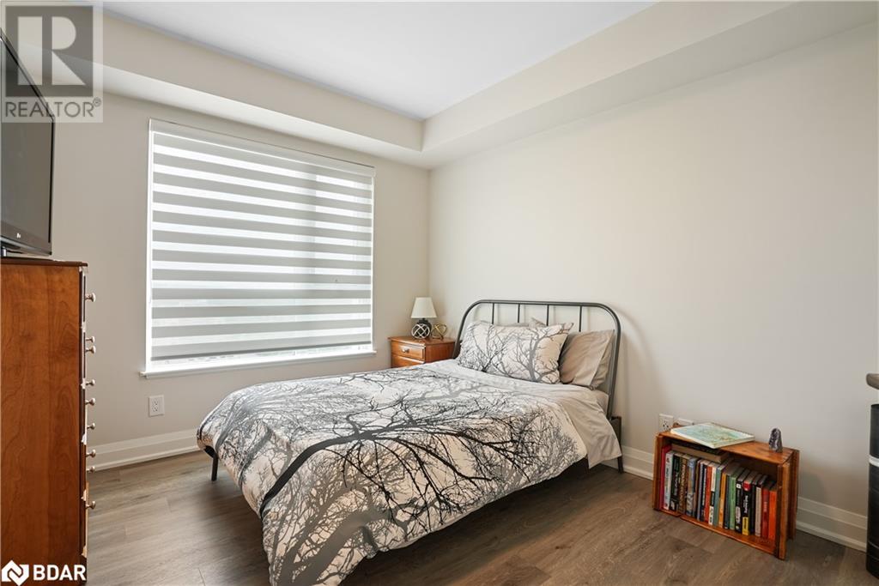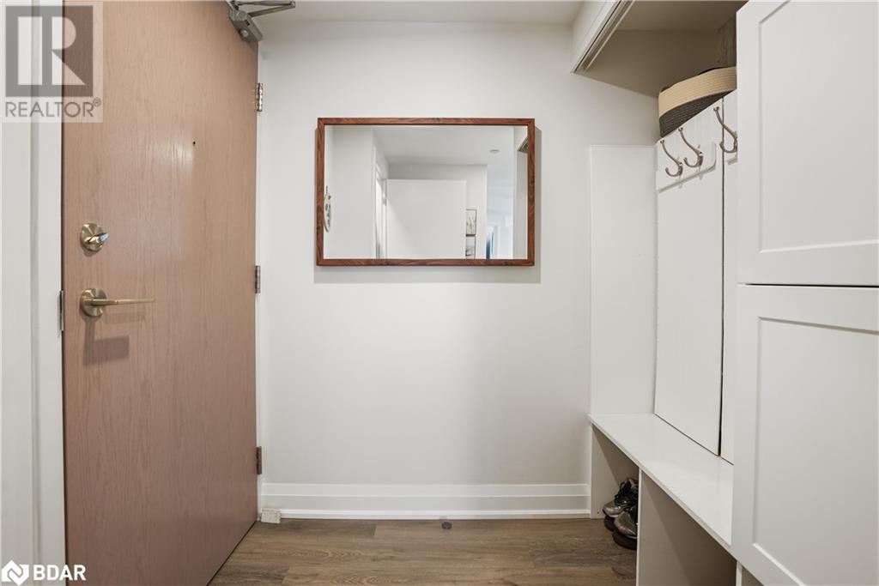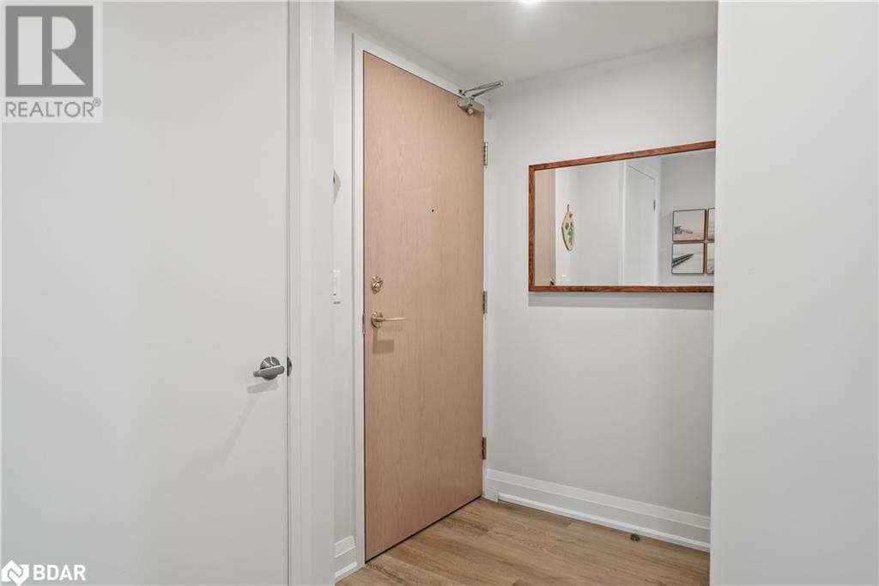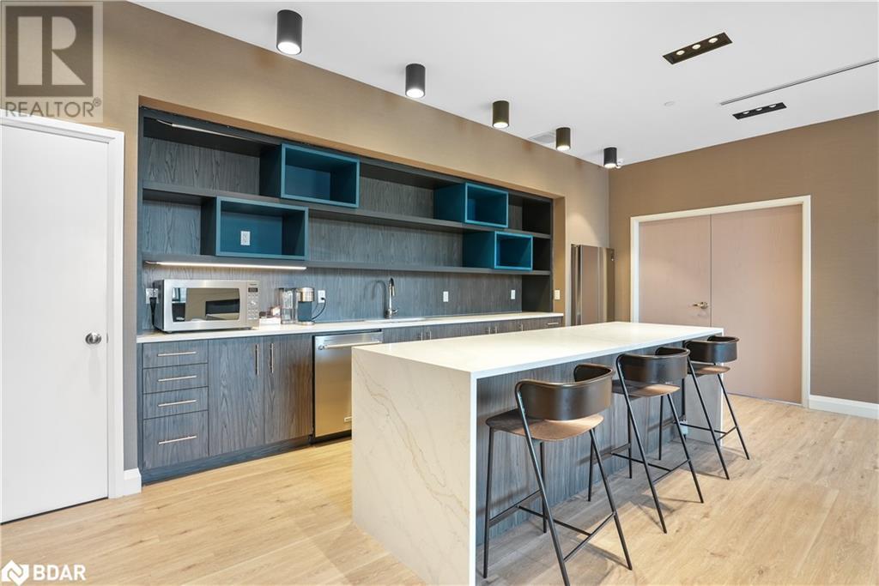2 Bedroom
2 Bathroom
935 sqft
Central Air Conditioning
Forced Air
Landscaped
$549,900Maintenance, Insurance, Common Area Maintenance, Landscaping, Property Management, Parking
$629.06 Monthly
Welcome to this exquisite ninth-floor premium corner Cranberry model offering abundant natural light through extra windows and spaciousness throughout. This open-concept condo boasts numerous upgrades including a beautiful kitchen featuring a larger centre island with quartz countertops, soft-close cabinetry, backsplash, top of the line Kitchen Aid stainless steel appliances, and under-mount sink. You'll love the reconfigured primary bedroom completed with a large closet and ceiling fan, complimented nicely by the 3piece ensuite complete with ceramic floors and a lovely ceramic/glass shower. Additional features include a front entrance bench with storage and hooks, hardwood flooring, custom blinds, dimmable lights, pot & pendant lights, and a generous balcony perfect for relaxation. This 2-bedroom, 2-bathroom condo is designed for both entertaining and practical living, making it ideal for in-law or guests. Enjoy the convenience of amenities such as a games room, party room, exercise room, rooftop terrace, guest suite, visitors parking, dog wash, owned underground parking (rare extra wide with EV charging spot!!!), and an owned storage locker. Practicality meets luxury with a full-size washer and dryer included. Located close to Little Lake, Georgian College, Royal Victoria Hospital, shopping centers, parks, schools, and easy highway access, this property offers convenience and comfort within the desirable Little Lake community. Don't miss the opportunity to make this your new home, schedule a showing today! (id:27910)
Property Details
|
MLS® Number
|
40610888 |
|
Property Type
|
Single Family |
|
Amenities Near By
|
Golf Nearby, Hospital, Park, Place Of Worship, Playground, Public Transit, Schools, Shopping, Ski Area |
|
Communication Type
|
High Speed Internet |
|
Community Features
|
Community Centre |
|
Features
|
Southern Exposure, Conservation/green Belt, Balcony |
|
Parking Space Total
|
1 |
|
Storage Type
|
Locker |
|
View Type
|
View Of Water |
Building
|
Bathroom Total
|
2 |
|
Bedrooms Above Ground
|
2 |
|
Bedrooms Total
|
2 |
|
Amenities
|
Exercise Centre, Guest Suite, Party Room |
|
Appliances
|
Dishwasher, Dryer, Refrigerator, Stove, Washer, Hood Fan, Window Coverings |
|
Basement Type
|
None |
|
Constructed Date
|
2022 |
|
Construction Style Attachment
|
Attached |
|
Cooling Type
|
Central Air Conditioning |
|
Exterior Finish
|
Brick, Stucco |
|
Fixture
|
Ceiling Fans |
|
Foundation Type
|
Poured Concrete |
|
Heating Fuel
|
Natural Gas |
|
Heating Type
|
Forced Air |
|
Stories Total
|
1 |
|
Size Interior
|
935 Sqft |
|
Type
|
Apartment |
|
Utility Water
|
Municipal Water |
Parking
|
Underground
|
|
|
Visitor Parking
|
|
Land
|
Access Type
|
Highway Access, Highway Nearby |
|
Acreage
|
No |
|
Land Amenities
|
Golf Nearby, Hospital, Park, Place Of Worship, Playground, Public Transit, Schools, Shopping, Ski Area |
|
Landscape Features
|
Landscaped |
|
Sewer
|
Municipal Sewage System |
|
Zoning Description
|
C4 (sp-472) |
Rooms
| Level |
Type |
Length |
Width |
Dimensions |
|
Main Level |
3pc Bathroom |
|
|
Measurements not available |
|
Main Level |
Full Bathroom |
|
|
Measurements not available |
|
Main Level |
Living Room |
|
|
9'8'' x 12'11'' |
|
Main Level |
Eat In Kitchen |
|
|
9'3'' x 18'8'' |
|
Main Level |
Bedroom |
|
|
9'11'' x 11'4'' |
|
Main Level |
Primary Bedroom |
|
|
9'1'' x 14'0'' |
Utilities
|
Cable
|
Available |
|
Electricity
|
Available |
|
Natural Gas
|
Available |




