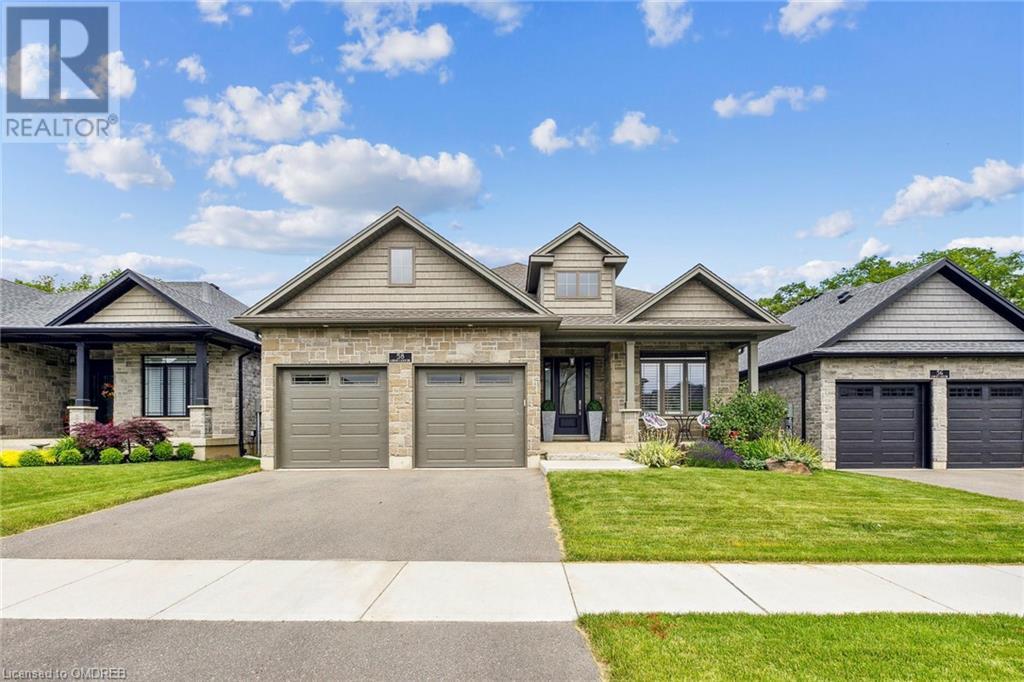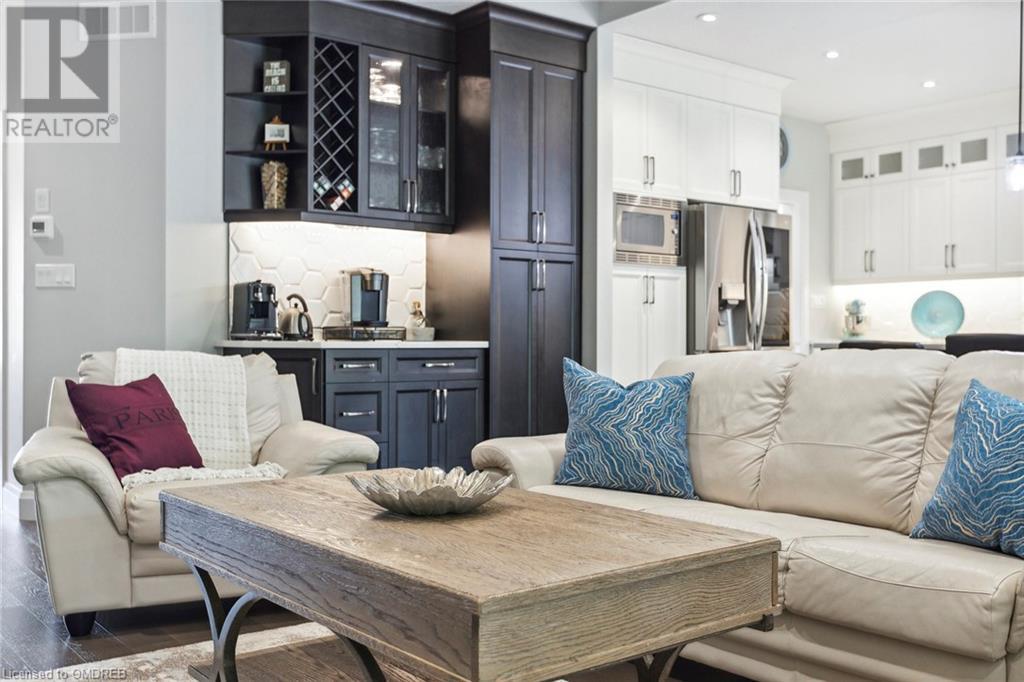4 Bedroom
2 Bathroom
1878 sqft
Bungalow
Central Air Conditioning
Forced Air
$1,350,000
Gorgeous customized Pinevest Homes bungalow in exclusive Riverview Highlands neighourhood backs ravine & overlooks the Grand River. Amazing Paris location (voted the prettiest town in Canada by Harrowsmith magazine.) This home features so many upgrades! The exterior is clad with a full stone front & there's an impressive 8' entry door & 12' front entry ceiling. Rest of the main level offers 9' and 10' California knockdown finished ceilings. The flooring choices include 5 engineered hardwood and 12 x 24 porcelain tile in the bathrooms, laundry & front entrance. There are 6 baseboards throughout the main level. All counters are quartz. Loads of storage on the main level with a large walk-in entry closet, butler's pantry & more. There's elegant tray ceilings in the both the primary bedroom and dining room. Patio doors (9' + 12') provide access to the oversize deck where you can enjoy the sunrise from either the great room or the primary bedroom. The kitchen is stunning with its large island, dual pantries, dry bar/coffee counter, 36 stainless steel 600 CFM, 4 speed range hood, slate undermount sink, display cabinets, & upgraded Electrolux appliances. In the primary suite, there's a large walk-in closet, a spa-like 5-piece ensuite including a spacious shower, freestanding tub with floor mounted tub filler, bidet sprayer attachment on the toilet and upgraded Moen faucets. The partially professionally finished walkout basement has been framed for 2 large bedrooms, a large living area, a bathroom & laundry room. The electrical & plumbing are roughed in and bathtub installed, with shower wall and Moen kitchen faucet for basement included in the sale. Just a 2 minute drive to 403. (id:27910)
Property Details
|
MLS® Number
|
40603090 |
|
Property Type
|
Single Family |
|
Amenities Near By
|
Park, Playground, Shopping |
|
Community Features
|
Quiet Area, Community Centre |
|
Features
|
Ravine |
|
Parking Space Total
|
4 |
Building
|
Bathroom Total
|
2 |
|
Bedrooms Above Ground
|
2 |
|
Bedrooms Below Ground
|
2 |
|
Bedrooms Total
|
4 |
|
Appliances
|
Dishwasher, Dryer, Refrigerator, Stove, Washer, Microwave Built-in, Hood Fan, Window Coverings, Garage Door Opener |
|
Architectural Style
|
Bungalow |
|
Basement Development
|
Partially Finished |
|
Basement Type
|
Full (partially Finished) |
|
Constructed Date
|
2020 |
|
Construction Style Attachment
|
Detached |
|
Cooling Type
|
Central Air Conditioning |
|
Exterior Finish
|
Stone |
|
Fire Protection
|
Smoke Detectors |
|
Foundation Type
|
Poured Concrete |
|
Heating Fuel
|
Natural Gas |
|
Heating Type
|
Forced Air |
|
Stories Total
|
1 |
|
Size Interior
|
1878 Sqft |
|
Type
|
House |
|
Utility Water
|
Municipal Water |
Parking
Land
|
Access Type
|
Highway Access |
|
Acreage
|
No |
|
Land Amenities
|
Park, Playground, Shopping |
|
Sewer
|
Municipal Sewage System |
|
Size Depth
|
141 Ft |
|
Size Frontage
|
51 Ft |
|
Size Total Text
|
Under 1/2 Acre |
|
Zoning Description
|
R1-40 |
Rooms
| Level |
Type |
Length |
Width |
Dimensions |
|
Basement |
Storage |
|
|
39'3'' x 18'8'' |
|
Basement |
Bedroom |
|
|
19'6'' x 15'6'' |
|
Basement |
Bedroom |
|
|
19'2'' x 14'5'' |
|
Basement |
Recreation Room |
|
|
30'4'' x 27'11'' |
|
Main Level |
3pc Bathroom |
|
|
9'7'' x 7'9'' |
|
Main Level |
Bedroom |
|
|
10'8'' x 10'3'' |
|
Main Level |
Full Bathroom |
|
|
11'11'' x 11'7'' |
|
Main Level |
Primary Bedroom |
|
|
13'3'' x 13'2'' |
|
Main Level |
Dining Room |
|
|
18'0'' x 11'2'' |
|
Main Level |
Kitchen |
|
|
15'7'' x 11'2'' |
|
Main Level |
Laundry Room |
|
|
13'11'' x 7'0'' |
|
Main Level |
Other |
|
|
7'6'' x 7'0'' |
|
Main Level |
Foyer |
|
|
8'9'' x 10'4'' |














































