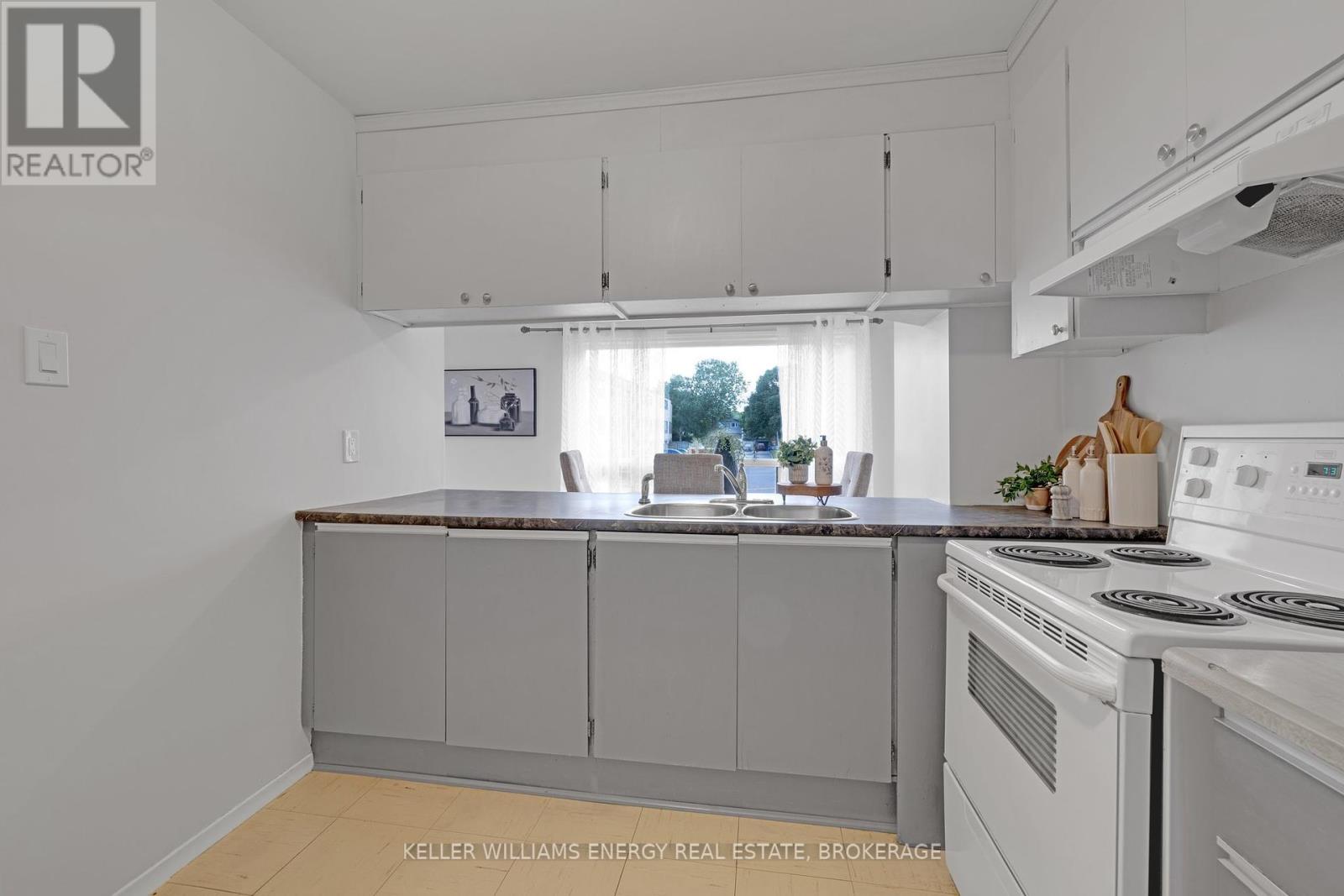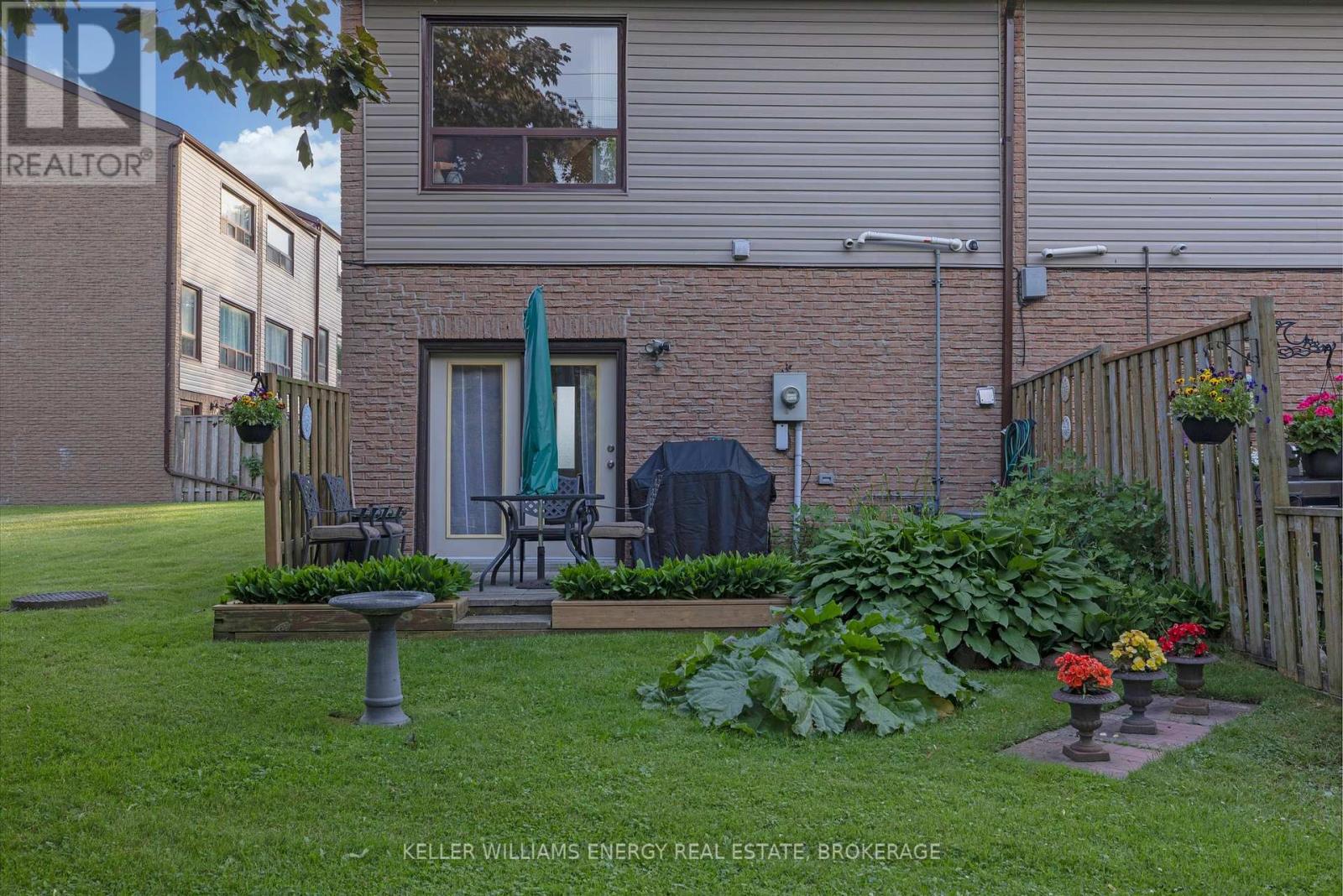4 Bedroom
2 Bathroom
Central Air Conditioning
Forced Air
Landscaped
$499,900Maintenance,
$474.55 Monthly
Welcome to 58 Parklane Circle, Bowmanville. Discover a rare gem in this 4-bedroom END UNIT townhome with a built-in garage, perfectly positioned next to lush greenspace and overlooking the picturesque Bowmanville Valley Conservation Area with scenic trails along Bowmanville Creek and beyond. With 1,312 SQFT of living space, this home is an exceptional find for first-time buyers or families seeking ample room to grow. Located in a serene, well-maintained community with affordable maintenance fees, this mature neighbourhood offers easy access to schools, transit, shopping, and the 401, ensuring a seamless commute. Step inside to a welcoming foyer on the ground level, leading to a bright and spacious above-grade partially finished recreation area and laundry room. This versatile space includes a walk-out to a private yard, complete with a patio, perennial gardens, and a natural gas BBQ, surrounded by nature. The second level highlights a generous living room with views, a dining room, kitchen, and a convenient 2-piece bathroom. On the third level, you'll find four well-sized bedrooms, each with its own closet and a full 4-piece bathroom. Don't miss this fabulous opportunity to own a beautiful home in Bowmanville's sought-after community! **** EXTRAS **** The natural gas furnace, central air, hot water tank, and BBQ are all newer, along with the Stainless Steel Fridge & Washer. Freshly painted throughout, professionally cleaned broadloom and updated light fixtures, switches, and plugs. (id:27910)
Property Details
|
MLS® Number
|
E8469910 |
|
Property Type
|
Single Family |
|
Community Name
|
Bowmanville |
|
Amenities Near By
|
Park, Public Transit, Schools, Hospital |
|
Community Features
|
Pet Restrictions |
|
Features
|
Ravine, Backs On Greenbelt, Conservation/green Belt |
|
Parking Space Total
|
2 |
|
Structure
|
Patio(s) |
Building
|
Bathroom Total
|
2 |
|
Bedrooms Above Ground
|
4 |
|
Bedrooms Total
|
4 |
|
Amenities
|
Visitor Parking |
|
Basement Development
|
Partially Finished |
|
Basement Features
|
Walk Out |
|
Basement Type
|
N/a (partially Finished) |
|
Cooling Type
|
Central Air Conditioning |
|
Exterior Finish
|
Brick, Vinyl Siding |
|
Heating Fuel
|
Natural Gas |
|
Heating Type
|
Forced Air |
|
Stories Total
|
3 |
|
Type
|
Row / Townhouse |
Parking
Land
|
Acreage
|
No |
|
Land Amenities
|
Park, Public Transit, Schools, Hospital |
|
Landscape Features
|
Landscaped |
Rooms
| Level |
Type |
Length |
Width |
Dimensions |
|
Second Level |
Kitchen |
2.85 m |
2.72 m |
2.85 m x 2.72 m |
|
Second Level |
Living Room |
5.8 m |
3.29 m |
5.8 m x 3.29 m |
|
Second Level |
Dining Room |
5.8 m |
2.75 m |
5.8 m x 2.75 m |
|
Third Level |
Primary Bedroom |
3.82 m |
3.11 m |
3.82 m x 3.11 m |
|
Third Level |
Bedroom 2 |
3.5 m |
2.6 m |
3.5 m x 2.6 m |
|
Third Level |
Bedroom 3 |
3.5 m |
2.88 m |
3.5 m x 2.88 m |
|
Third Level |
Bedroom 4 |
3.5 m |
2.82 m |
3.5 m x 2.82 m |
|
Ground Level |
Recreational, Games Room |
5.8 m |
4.7 m |
5.8 m x 4.7 m |








































