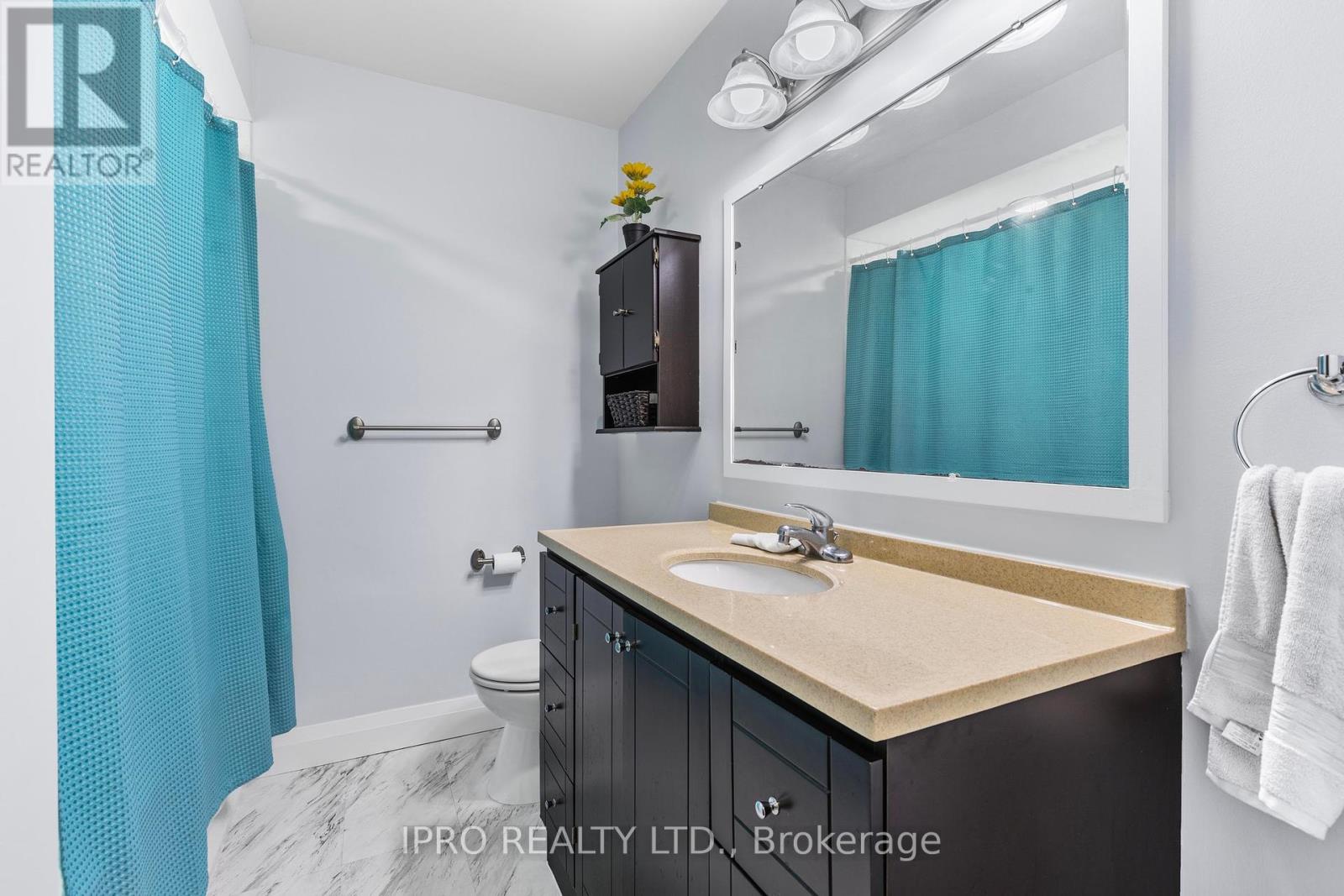4 Bedroom
2 Bathroom
Bungalow
Fireplace
Central Air Conditioning
Forced Air
$729,900
Easily converted to 2 separate units this home is perfect for those living with extended family. Welcome to this update semi-detached bungalow! Nestled on a large corner lot, this charming bungalow boasts 3+1 bedrooms with a freshly updated basement, making it the perfect haven for families or first-time buyers. The space has been updated with accent walls, paint and flooring for you to just move in and enjoy! The spacious rooms offer plenty of flexibility for personalization and relaxation, while the modern basement provides a separate living space for added convenience and style. Step outside onto the deck with a hardtop gazebo, where you can host gatherings and BBQ nights with ease. The private fenced yard gives endless entertaining possibilities for the summer. This home has a private double driveway so, parking is never a hassle. And on chilly evenings, cozy up in the lower rec room beside the inviting gas fireplace. This home is more than just a place to live; it's where unforgettable memories are made. Don't miss your chance to make it yours! Schedule a viewing today and experience the warmth and comfort this home has to offer! **** EXTRAS **** Conveniently situated in a family-friendly neighborhood, Imagine the joy of spending sunny afternoons with loved ones at the nearby splash pad & parks where laughter and fun abound. Close to schools too! (id:27910)
Property Details
|
MLS® Number
|
W8469222 |
|
Property Type
|
Single Family |
|
Community Name
|
Orangeville |
|
Amenities Near By
|
Park, Schools |
|
Parking Space Total
|
4 |
|
Structure
|
Deck, Patio(s) |
Building
|
Bathroom Total
|
2 |
|
Bedrooms Above Ground
|
3 |
|
Bedrooms Below Ground
|
1 |
|
Bedrooms Total
|
4 |
|
Appliances
|
Water Softener, Dishwasher, Dryer, Refrigerator, Stove, Washer |
|
Architectural Style
|
Bungalow |
|
Basement Development
|
Finished |
|
Basement Type
|
Full (finished) |
|
Construction Style Attachment
|
Semi-detached |
|
Cooling Type
|
Central Air Conditioning |
|
Exterior Finish
|
Aluminum Siding, Brick |
|
Fireplace Present
|
Yes |
|
Fireplace Total
|
1 |
|
Foundation Type
|
Poured Concrete |
|
Heating Fuel
|
Natural Gas |
|
Heating Type
|
Forced Air |
|
Stories Total
|
1 |
|
Type
|
House |
|
Utility Water
|
Municipal Water |
Land
|
Acreage
|
No |
|
Land Amenities
|
Park, Schools |
|
Sewer
|
Sanitary Sewer |
|
Size Irregular
|
99.63 X 39.83 Ft ; Aprd |
|
Size Total Text
|
99.63 X 39.83 Ft ; Aprd |
Rooms
| Level |
Type |
Length |
Width |
Dimensions |
|
Lower Level |
Recreational, Games Room |
6.07 m |
3.92 m |
6.07 m x 3.92 m |
|
Lower Level |
Bedroom 4 |
4.49 m |
2.65 m |
4.49 m x 2.65 m |
|
Main Level |
Kitchen |
4.87 m |
8.7 m |
4.87 m x 8.7 m |
|
Main Level |
Living Room |
5.26 m |
3.45 m |
5.26 m x 3.45 m |
|
Main Level |
Foyer |
2.38 m |
2.15 m |
2.38 m x 2.15 m |
|
Main Level |
Primary Bedroom |
3.6 m |
2.85 m |
3.6 m x 2.85 m |
|
Main Level |
Bedroom 2 |
2.71 m |
2.23 m |
2.71 m x 2.23 m |
|
Main Level |
Bedroom 3 |
4.02 m |
2.45 m |
4.02 m x 2.45 m |
Utilities
|
Cable
|
Available |
|
Sewer
|
Installed |



























