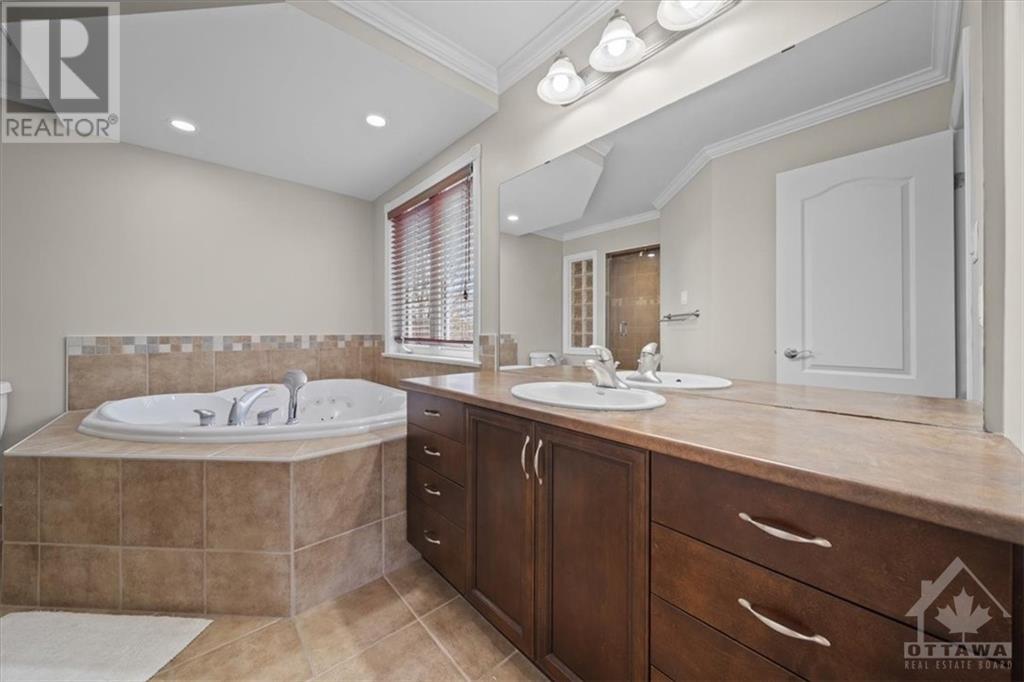4 Bedroom
3 Bathroom
Fireplace
Central Air Conditioning
Forced Air
$1,050,000
Flooring: Tile, Flooring: Hardwood, Flooring: Carpet Wall To Wall, Steps to PARK! This AWARD winning Talos Home is on a PREMIUM lot that is 155 feet deep & offers a 3-car garage! FULL stone & stucco front. Oversized driveway! AMAZING floor plan! 2 story entry is extremely welcoming! Site finished hardwood on the main floor & staircase! MAIN floor office with wall of built ins! Formal living has a oversized window! Coffered ceilings in the dining! TONS of shaker style cabinets, black granite countertops & stainless appliances can be found in the gourmet kitchen! Bonus sitting area w fireplace in the large primary that is the perfect place to unwind. The 5-piece ensuite offers a jacuzzi tub & glass shower!3 additional good-sized bedrooms, laundry & main bath complete the 2nd level! Rough in for future bath in the UNSPOILED lower level that offers large egress windows! Pool ready PVC fenced backyard! 50-year shingle/ NEW furnace & AC 2023! GREAT value. (id:28469)
Property Details
|
MLS® Number
|
X10419157 |
|
Property Type
|
Single Family |
|
Neigbourhood
|
Kings Grant |
|
Community Name
|
8204 - Richmond |
|
AmenitiesNearBy
|
Public Transit, Park |
|
ParkingSpaceTotal
|
8 |
|
Structure
|
Deck |
Building
|
BathroomTotal
|
3 |
|
BedroomsAboveGround
|
4 |
|
BedroomsTotal
|
4 |
|
Amenities
|
Fireplace(s) |
|
Appliances
|
Water Treatment, Dishwasher, Dryer, Refrigerator, Stove, Washer |
|
BasementDevelopment
|
Unfinished |
|
BasementType
|
Full (unfinished) |
|
ConstructionStyleAttachment
|
Detached |
|
CoolingType
|
Central Air Conditioning |
|
ExteriorFinish
|
Stucco, Stone |
|
FireplacePresent
|
Yes |
|
FireplaceTotal
|
2 |
|
FoundationType
|
Concrete |
|
HeatingFuel
|
Natural Gas |
|
HeatingType
|
Forced Air |
|
StoriesTotal
|
2 |
|
Type
|
House |
Parking
Land
|
Acreage
|
No |
|
FenceType
|
Fenced Yard |
|
LandAmenities
|
Public Transit, Park |
|
Sewer
|
Sanitary Sewer |
|
SizeDepth
|
155 Ft |
|
SizeFrontage
|
67 Ft |
|
SizeIrregular
|
67 X 155.02 Ft ; 1 |
|
SizeTotalText
|
67 X 155.02 Ft ; 1 |
|
ZoningDescription
|
Residential |
Rooms
| Level |
Type |
Length |
Width |
Dimensions |
|
Second Level |
Bathroom |
|
|
Measurements not available |
|
Second Level |
Bedroom |
4.47 m |
3.14 m |
4.47 m x 3.14 m |
|
Second Level |
Bedroom |
4.47 m |
3.04 m |
4.47 m x 3.04 m |
|
Second Level |
Bathroom |
|
|
Measurements not available |
|
Second Level |
Bedroom |
3.25 m |
3.45 m |
3.25 m x 3.45 m |
|
Second Level |
Laundry Room |
|
|
Measurements not available |
|
Second Level |
Primary Bedroom |
7.01 m |
6.09 m |
7.01 m x 6.09 m |
|
Main Level |
Foyer |
|
|
Measurements not available |
|
Main Level |
Living Room |
3.65 m |
4.41 m |
3.65 m x 4.41 m |
|
Main Level |
Dining Room |
3.65 m |
3.35 m |
3.65 m x 3.35 m |
|
Main Level |
Kitchen |
3.65 m |
3.75 m |
3.65 m x 3.75 m |
|
Main Level |
Dining Room |
3.27 m |
3.14 m |
3.27 m x 3.14 m |
|
Main Level |
Great Room |
4.57 m |
4.72 m |
4.57 m x 4.72 m |
|
Main Level |
Bathroom |
|
|
Measurements not available |
|
Main Level |
Office |
3.25 m |
3.45 m |
3.25 m x 3.45 m |
Utilities
|
Natural Gas Available
|
Available |
































