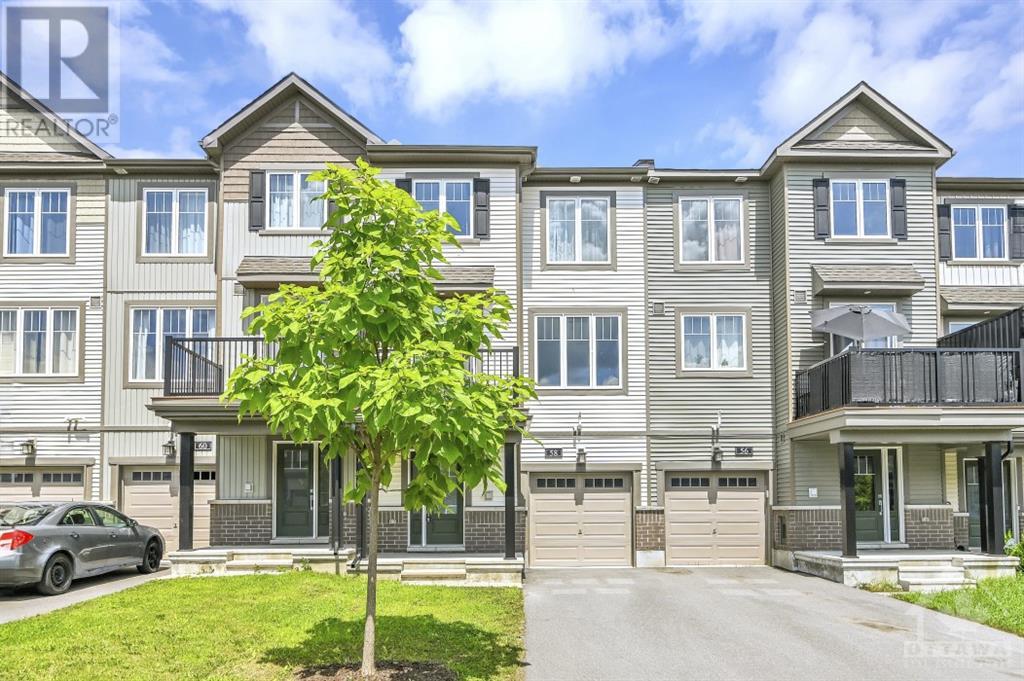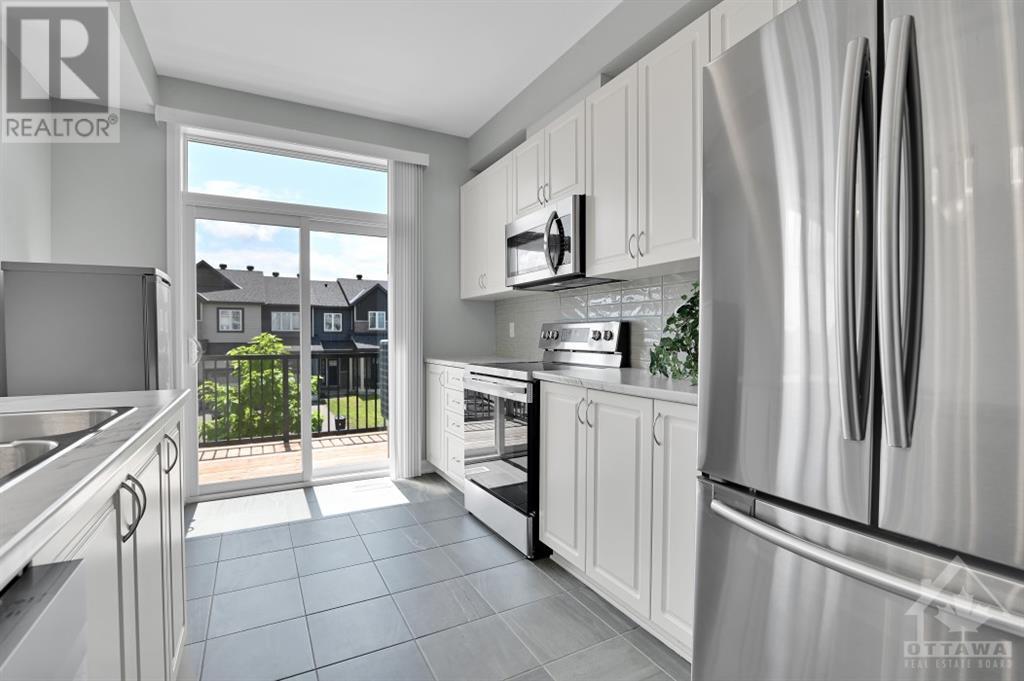58 Teelin Circle Ottawa, Ontario K2J 6T9
$519,900
Welcome to 58 Teelin Circle, a meticulously maintained 3-storey freehold townhome featuring 2 bedrooms and 1.5 bathrooms. Built in 2020 by Minto in the highly sought-after Half Moon Bay area known as "Quinn's Pointe," this home is freshly painted with professionally cleaned carpets. The main floor showcases a lovely kitchen with stainless steel appliances, and ceramic floors, and overlooks the spacious living and dining space with beautiful laminate flooring. A charming balcony off the dining area provides an ideal outdoor entertaining space. On the third floor, you'll find a generously sized primary bedroom with a large walk-in closet, a well-proportioned second bedroom, and a three-piece bathroom. Conveniently located within walking distance to parks, schools, and public transit, this property is vacant and available for immediate occupancy. Please note that a 24-hour irrevocable period is required for all offers. (id:28469)
Property Details
| MLS® Number | 1402479 |
| Property Type | Single Family |
| Neigbourhood | Half Moon Bay |
| AmenitiesNearBy | Golf Nearby, Public Transit, Recreation Nearby, Shopping |
| CommunityFeatures | Family Oriented |
| Features | Balcony |
| ParkingSpaceTotal | 2 |
Building
| BathroomTotal | 2 |
| BedroomsAboveGround | 2 |
| BedroomsTotal | 2 |
| Appliances | Refrigerator, Dishwasher, Dryer, Freezer, Hood Fan, Stove, Washer |
| BasementDevelopment | Not Applicable |
| BasementType | None (not Applicable) |
| ConstructedDate | 2020 |
| CoolingType | Central Air Conditioning |
| ExteriorFinish | Aluminum Siding, Brick |
| Fixture | Drapes/window Coverings |
| FlooringType | Wall-to-wall Carpet, Laminate, Ceramic |
| FoundationType | Poured Concrete |
| HalfBathTotal | 1 |
| HeatingFuel | Natural Gas |
| HeatingType | Forced Air |
| StoriesTotal | 3 |
| Type | Row / Townhouse |
| UtilityWater | Municipal Water |
Parking
| Attached Garage |
Land
| Acreage | No |
| LandAmenities | Golf Nearby, Public Transit, Recreation Nearby, Shopping |
| Sewer | Municipal Sewage System |
| SizeDepth | 45 Ft ,11 In |
| SizeFrontage | 20 Ft ,9 In |
| SizeIrregular | 20.75 Ft X 45.93 Ft |
| SizeTotalText | 20.75 Ft X 45.93 Ft |
| ZoningDescription | Residential |
Rooms
| Level | Type | Length | Width | Dimensions |
|---|---|---|---|---|
| Second Level | Living Room | 11'8" x 14'0" | ||
| Second Level | Dining Room | 11'0" x 9'10" | ||
| Second Level | Kitchen | 8'4" x 11'10" | ||
| Third Level | Bedroom | 10'0" x 15'0" | ||
| Third Level | Bedroom | 9'2" x 13'0" |
































