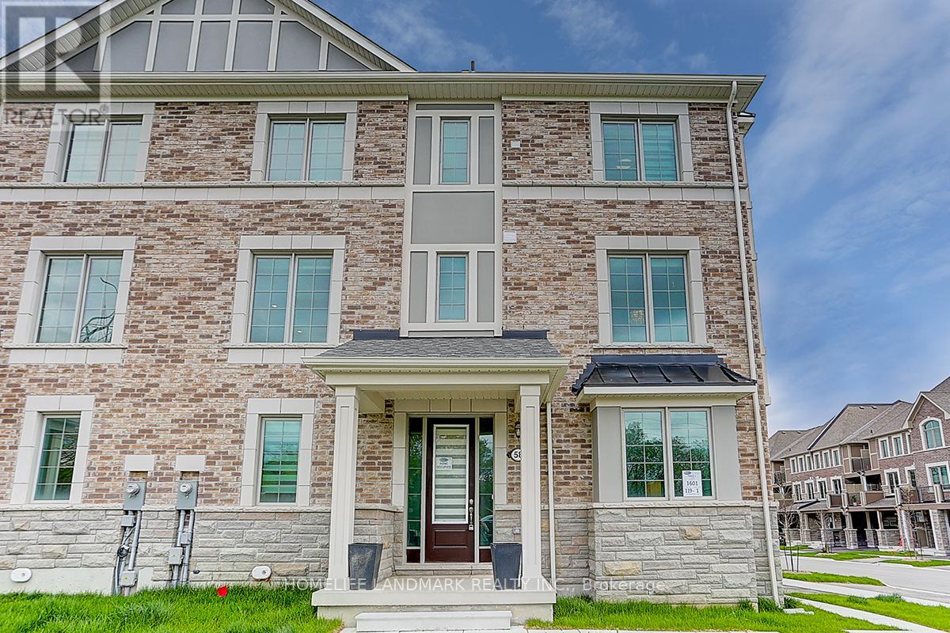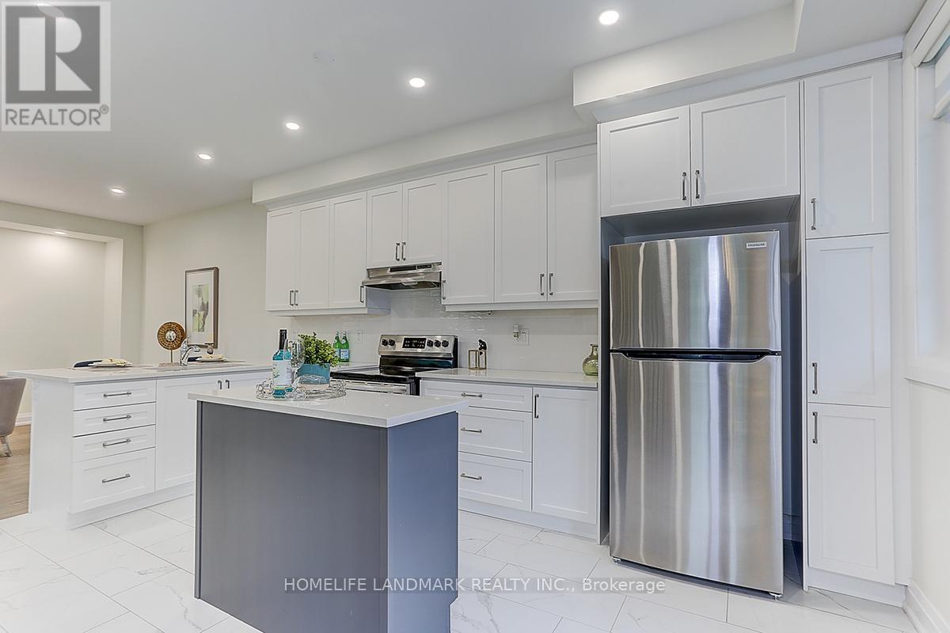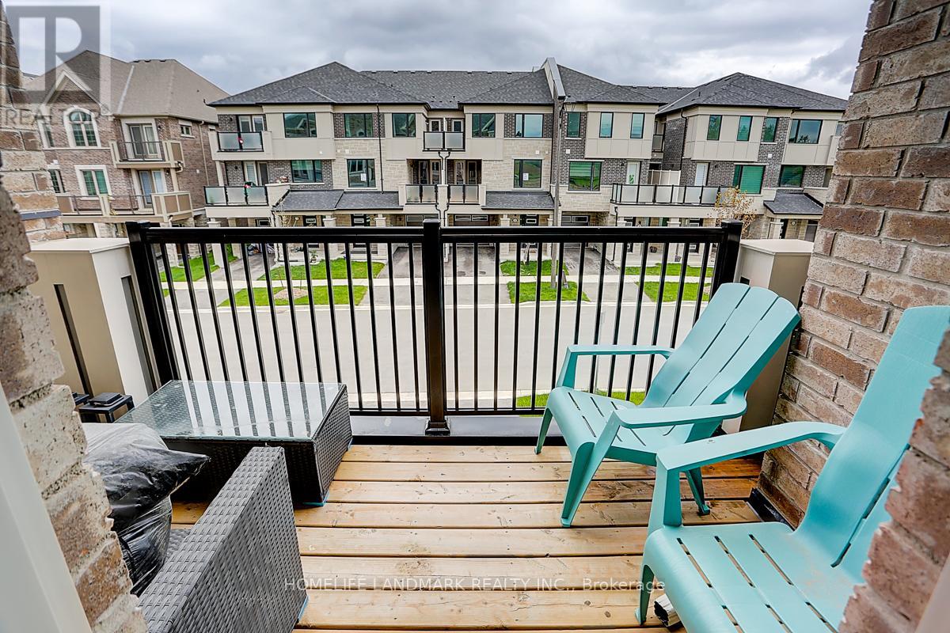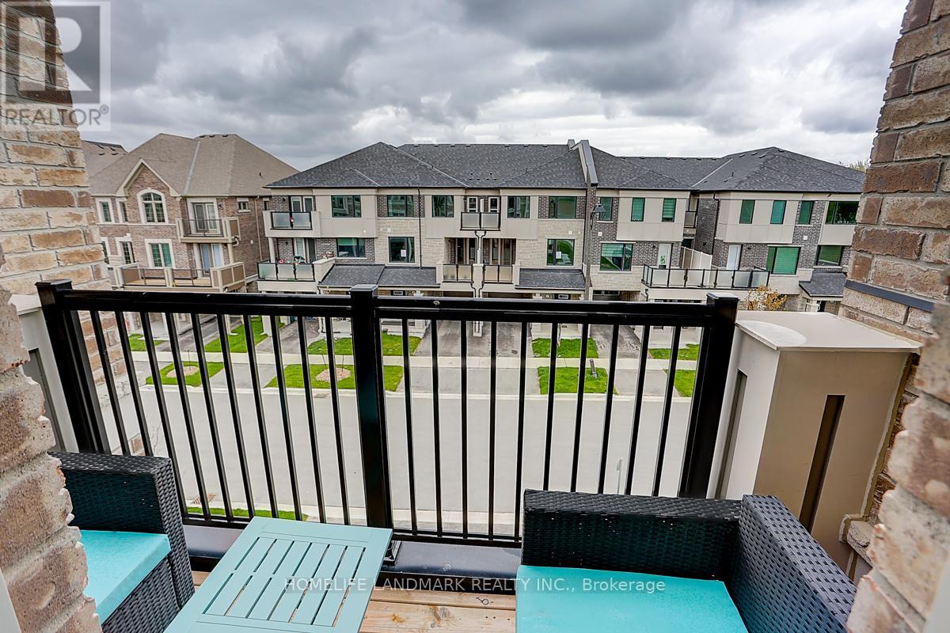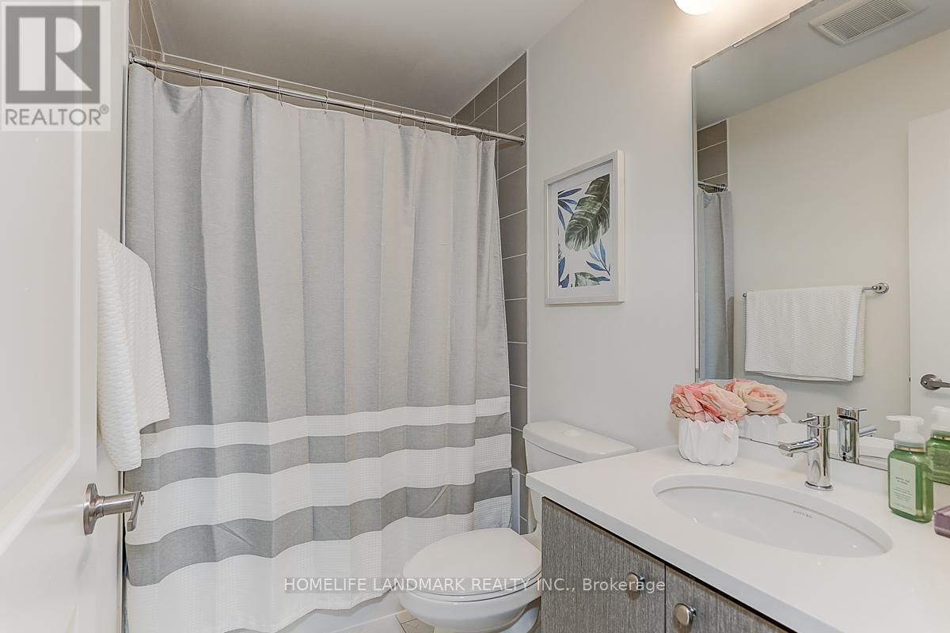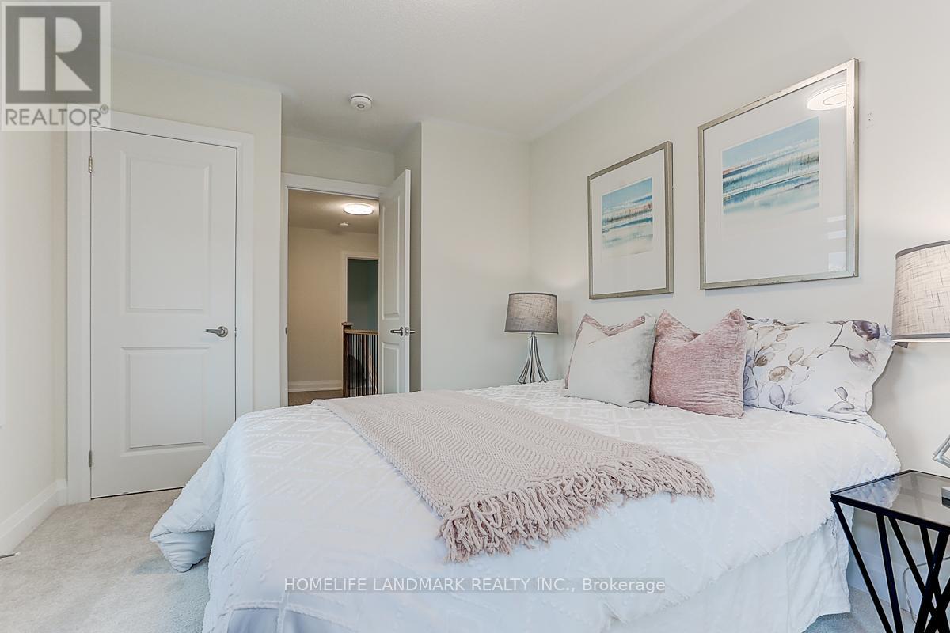4 Bedroom
3 Bathroom
Central Air Conditioning
Other
$1,099,900
Looking For A Stunning Brand New Freehold Townhouse In Desirable Community Of Victoria Square, Markham? Look No Further Than This Gorgeous Sunfilled Southwest Corner Unit! With 1839 Sf, 3 Bedroom + 1 Office On Ground Flr, 1st Flr 9Ft, 2nd 9Ft, W Two Southfacing Balconies. This Sleek And Stylish Th Boasts $$$ Of Upgrades To Ensure Your Ultimate Comfort & Luxury: 12*24 Tile, 5""*1/2 Vinyl Hardwood Floor, Black Metal Iron Picket, Stained Hardwood Stairs, Upgraded Baseboard & Casings For Doors & Windows, Additional Gas Rough-In Stove In Kitchen, Upgraded Granite Counter Tops Throughout, Enclosed Office On Ground Flr, Frameless Glass Shower, Upgraded Tall Cabinet W Moulding, Smooth Ceilings W Lots Of Pot Lights, Add Touch Of Elegance To The Space, And Provide A Modern Feel. The Beartiful Kitchen Features Ss Appliances, Granite Countertops W A Breakfast Bar, And Two W/O Private Balconies Perfect For Enjoying Sunshine & Entertaining Guests. Newly Installed Zebra Blinds For Privacy And Adjust For Sun Shining In. **** EXTRAS **** Free Hold, No Maintainance Fee. Minutes Away From Hwy404, 407, Costco, Shopping Centres, Restaurants, Richmond Green High School, Parks. (id:27910)
Property Details
|
MLS® Number
|
N8444434 |
|
Property Type
|
Single Family |
|
Community Name
|
Victoria Square |
|
Features
|
Open Space, Level |
|
Parking Space Total
|
3 |
|
Structure
|
Porch |
Building
|
Bathroom Total
|
3 |
|
Bedrooms Above Ground
|
3 |
|
Bedrooms Below Ground
|
1 |
|
Bedrooms Total
|
4 |
|
Appliances
|
Dishwasher, Dryer, Stove, Washer, Water Heater |
|
Basement Type
|
Full |
|
Construction Style Attachment
|
Attached |
|
Cooling Type
|
Central Air Conditioning |
|
Exterior Finish
|
Brick, Stone |
|
Foundation Type
|
Concrete |
|
Heating Type
|
Other |
|
Stories Total
|
3 |
|
Type
|
Row / Townhouse |
|
Utility Water
|
Municipal Water |
Parking
Land
|
Acreage
|
No |
|
Sewer
|
Sanitary Sewer |
|
Size Irregular
|
37.92 X 50 Ft |
|
Size Total Text
|
37.92 X 50 Ft |
Rooms
| Level |
Type |
Length |
Width |
Dimensions |
|
Second Level |
Kitchen |
3.2 m |
4.75 m |
3.2 m x 4.75 m |
|
Second Level |
Dining Room |
2.77 m |
3.96 m |
2.77 m x 3.96 m |
|
Second Level |
Family Room |
6.53 m |
3.69 m |
6.53 m x 3.69 m |
|
Third Level |
Primary Bedroom |
4.35 m |
3.85 m |
4.35 m x 3.85 m |
|
Third Level |
Bedroom 2 |
3.78 m |
3.5 m |
3.78 m x 3.5 m |
|
Third Level |
Bedroom 3 |
3.27 m |
2.85 m |
3.27 m x 2.85 m |
|
Ground Level |
Office |
3.47 m |
2.78 m |
3.47 m x 2.78 m |
|
Ground Level |
Foyer |
2.3 m |
3.8 m |
2.3 m x 3.8 m |
|
Ground Level |
Mud Room |
2.3 m |
3.8 m |
2.3 m x 3.8 m |



