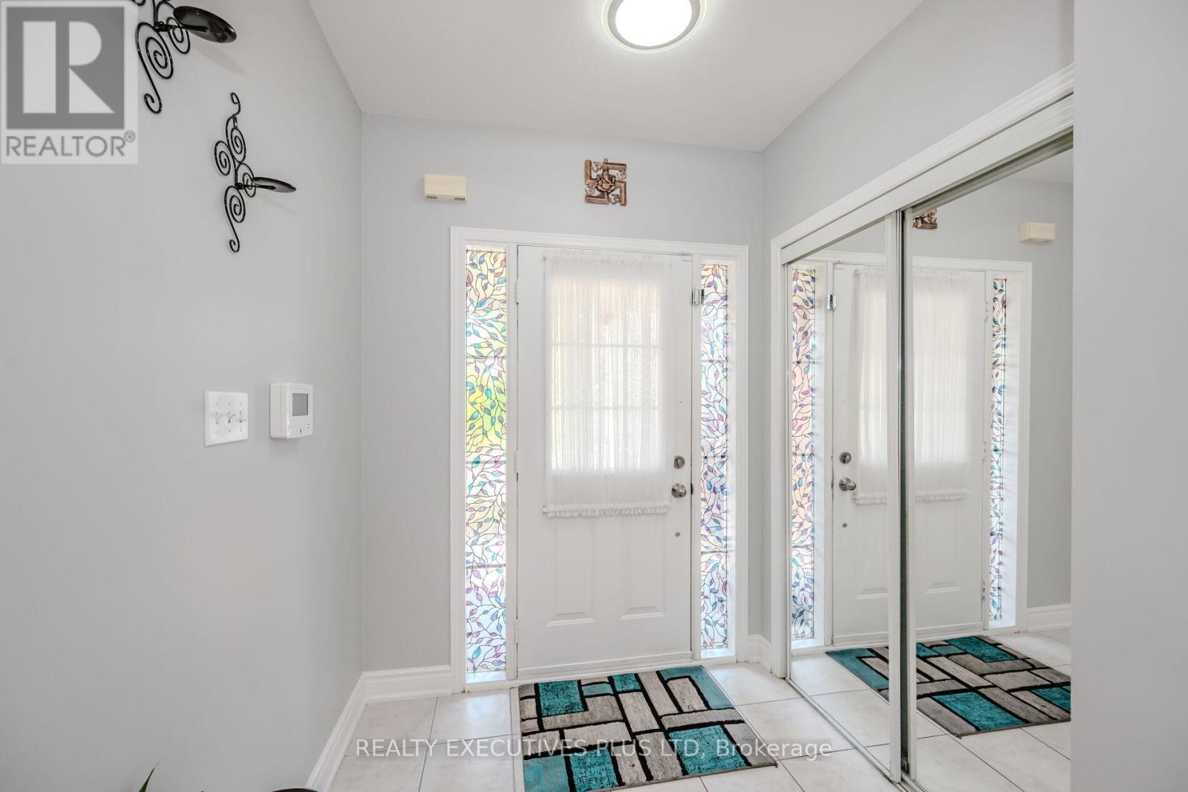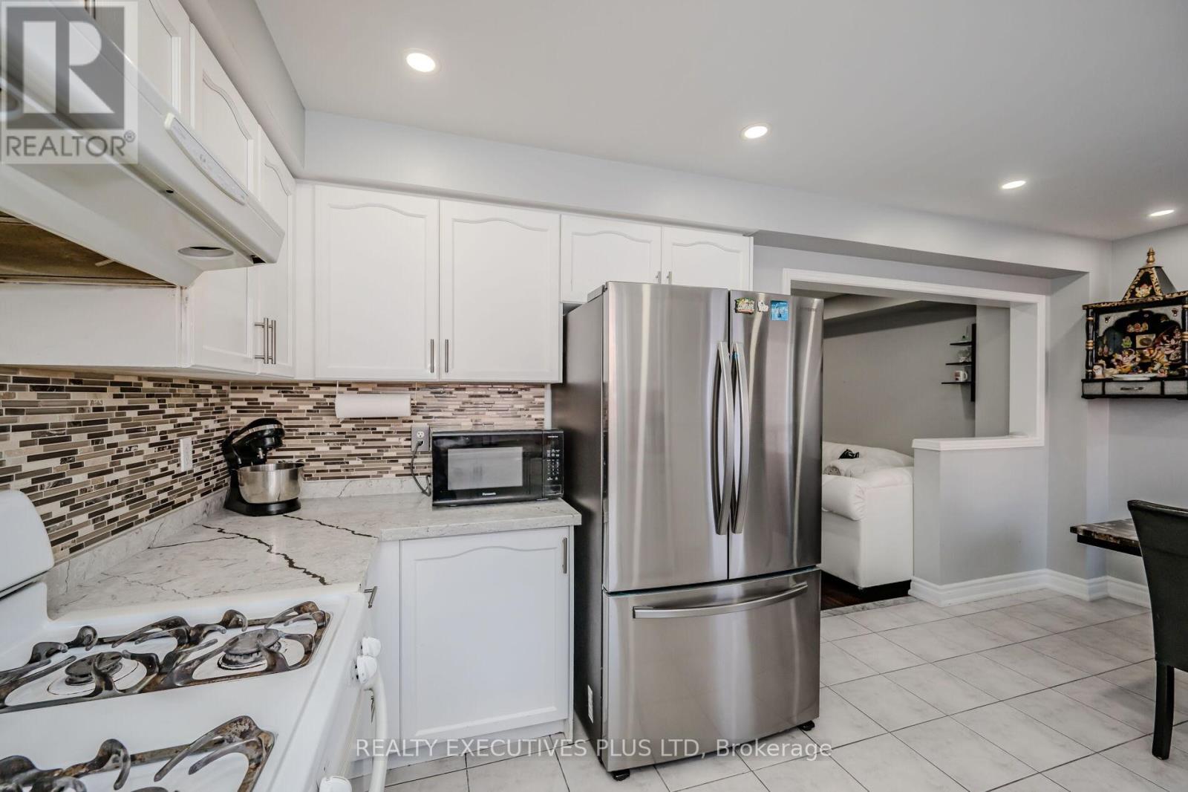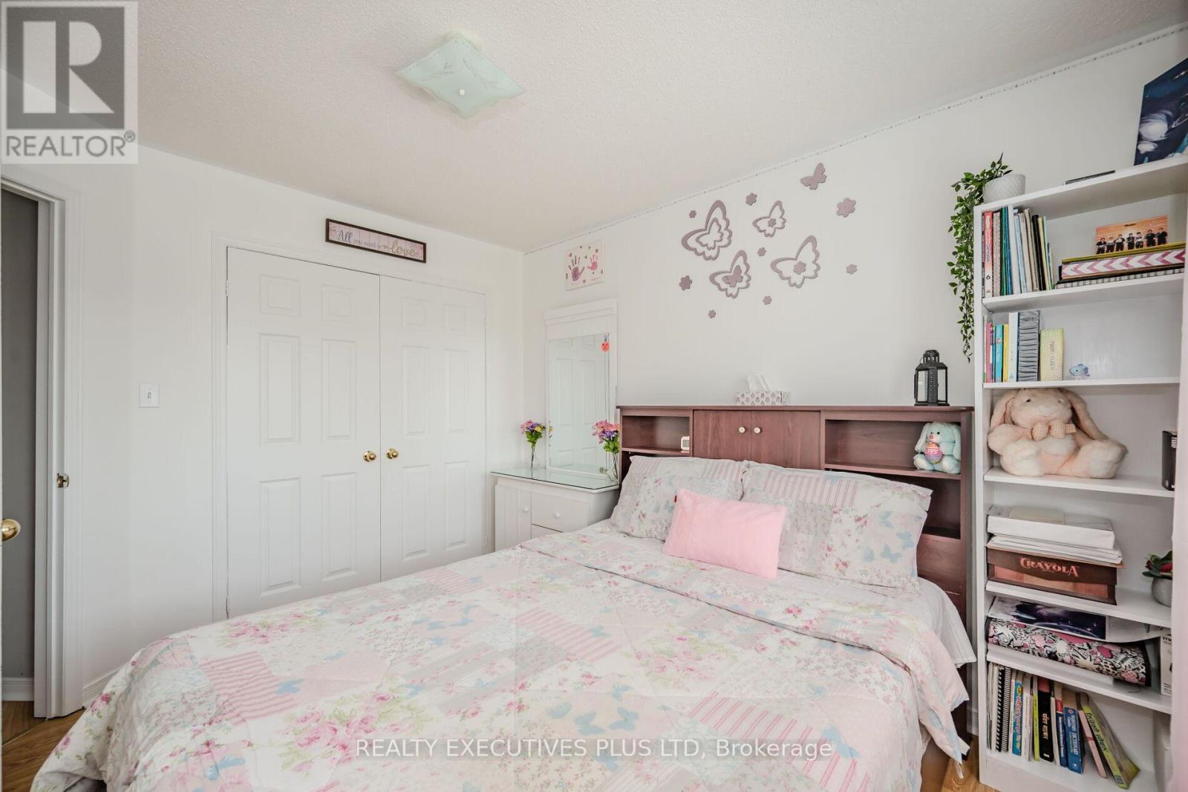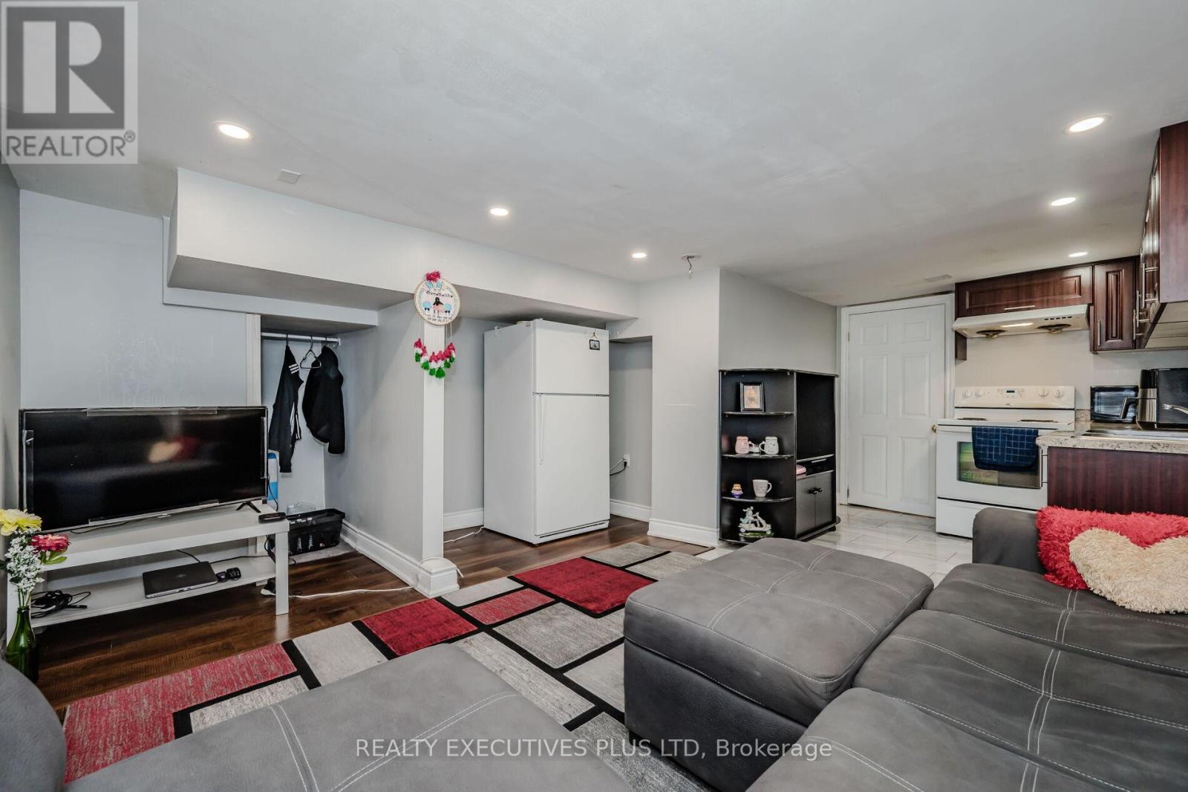4 Bedroom
4 Bathroom
Central Air Conditioning
Forced Air
$899,000
Stunning freehold townhouse featuring 3+1 beds and 3.5 baths. This clean, well-kept home boasts a beautiful layout with no carpets throughout, updated hardwood stairs, a modern kitchen with a quartz countertop, and elegant pot lights. Enjoy the convenience of 2 laundries and a fullyfenced, private backyard perfect for relaxing. One Bed Rm Finished Basement With Laundry And Separate Entrance. Located close to groceries, schools, transit, places of worship, and parks. (id:27910)
Property Details
|
MLS® Number
|
W8459612 |
|
Property Type
|
Single Family |
|
Community Name
|
Sandringham-Wellington |
|
Amenities Near By
|
Hospital, Park, Public Transit, Place Of Worship, Schools |
|
Parking Space Total
|
3 |
Building
|
Bathroom Total
|
4 |
|
Bedrooms Above Ground
|
3 |
|
Bedrooms Below Ground
|
1 |
|
Bedrooms Total
|
4 |
|
Appliances
|
Garage Door Opener Remote(s), Dishwasher, Dryer, Refrigerator, Stove, Two Washers, Washer, Window Coverings |
|
Basement Features
|
Apartment In Basement |
|
Basement Type
|
N/a |
|
Construction Style Attachment
|
Attached |
|
Cooling Type
|
Central Air Conditioning |
|
Exterior Finish
|
Brick |
|
Foundation Type
|
Block |
|
Heating Fuel
|
Natural Gas |
|
Heating Type
|
Forced Air |
|
Stories Total
|
2 |
|
Type
|
Row / Townhouse |
|
Utility Water
|
Municipal Water |
Parking
Land
|
Acreage
|
No |
|
Land Amenities
|
Hospital, Park, Public Transit, Place Of Worship, Schools |
|
Sewer
|
Sanitary Sewer |
|
Size Irregular
|
20.01 X 100.06 Ft |
|
Size Total Text
|
20.01 X 100.06 Ft |
Rooms
| Level |
Type |
Length |
Width |
Dimensions |
|
Second Level |
Primary Bedroom |
4.4 m |
3.7 m |
4.4 m x 3.7 m |
|
Second Level |
Bedroom 2 |
3.75 m |
2.8 m |
3.75 m x 2.8 m |
|
Second Level |
Bedroom 3 |
3.6 m |
2.95 m |
3.6 m x 2.95 m |
|
Basement |
Living Room |
5.2 m |
3.25 m |
5.2 m x 3.25 m |
|
Basement |
Bedroom |
3.05 m |
2.75 m |
3.05 m x 2.75 m |
|
Main Level |
Foyer |
3.81 m |
1.5 m |
3.81 m x 1.5 m |
|
Main Level |
Living Room |
5.2 m |
3.25 m |
5.2 m x 3.25 m |
|
Main Level |
Kitchen |
3.25 m |
2.4 m |
3.25 m x 2.4 m |
|
Main Level |
Dining Room |
3.05 m |
2.75 m |
3.05 m x 2.75 m |
Utilities
|
Cable
|
Available |
|
Sewer
|
Installed |




































