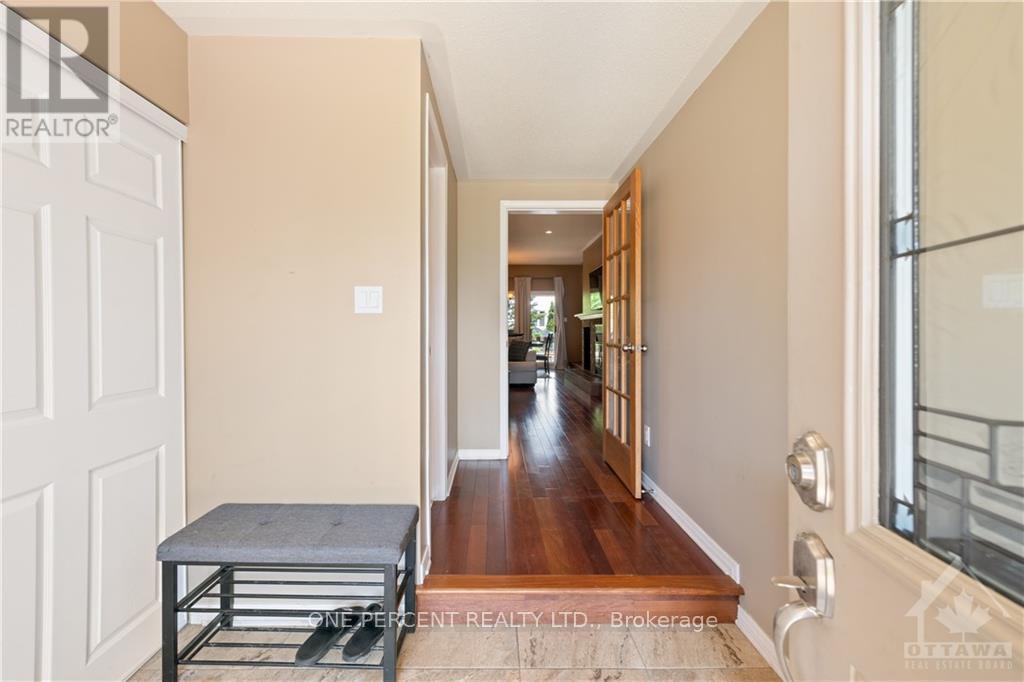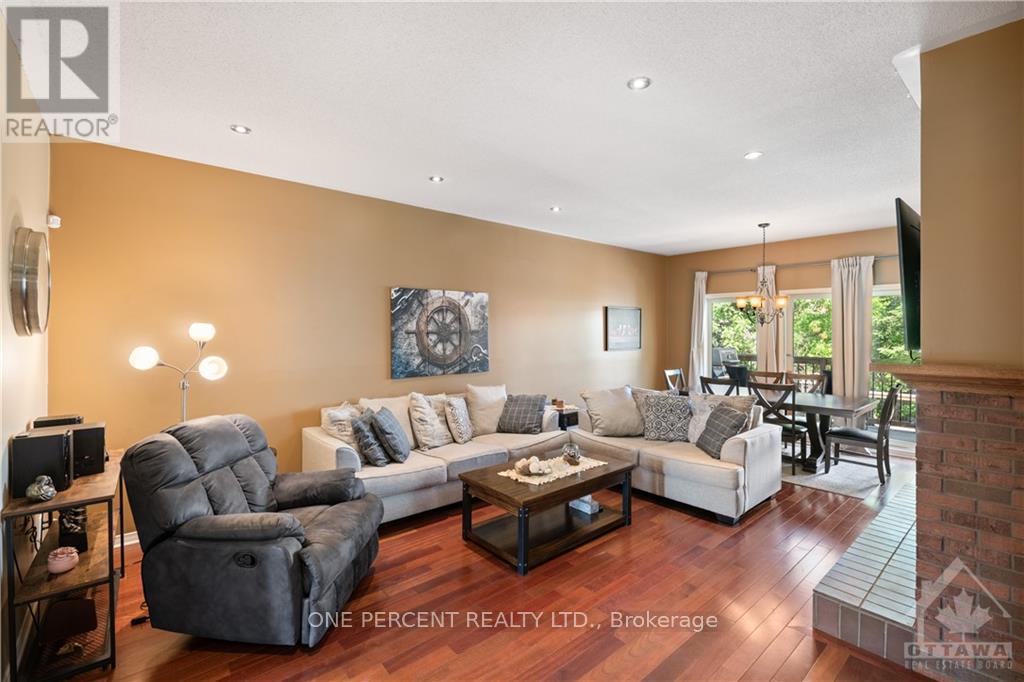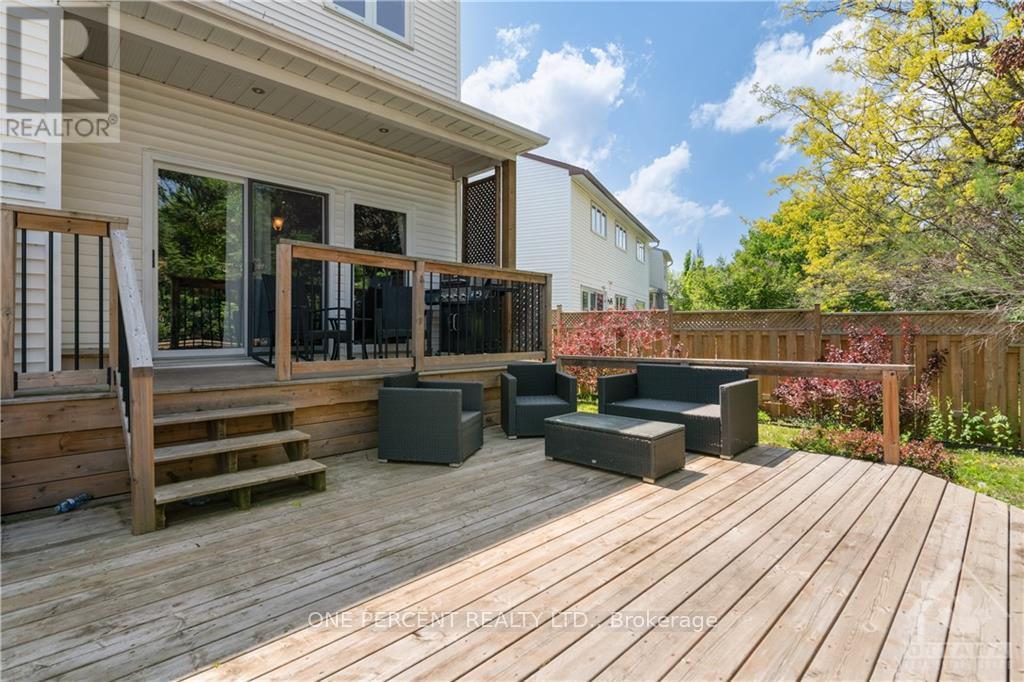3 Bedroom
3 Bathroom
2,000 - 2,500 ft2
Fireplace
Central Air Conditioning
Forced Air
$815,000
Discover unmatched space & style in this beautiful 3-Bed/3-Bath family home The main level features a welcoming foyer, formal living & dining rooms adorned with a cozy wood fireplace & beautiful hardwood & ceramic floors. The heart of the home is a large, updated kitchen boasting a granite island, breakfast bar, custom cabinets & high-end stainless steel appliances. A versatile loft upstairs offers potential for a 4th bedroom, enhancing this homes spacious appeal. The primary bedroom includes a walk-in closet & luxurious 4-piece ensuite. Two more generously sized bedrooms & a full bath complete the upper level. A finished basement provides additional family space, laundry room, and ample storage. Outside, a private & fenced backyard with a large deck awaits. Conveniently located in the heart of Barrhaven, close to transit, shopping, schools & more, this home is perfect for a growing family seeking style and practicality. Check out the virtual tour & book your showing today! (id:28469)
Property Details
|
MLS® Number
|
X9522170 |
|
Property Type
|
Single Family |
|
Neigbourhood
|
Barrhaven - Heritage Park |
|
Community Name
|
7704 - Barrhaven - Heritage Park |
|
Amenities Near By
|
Public Transit |
|
Parking Space Total
|
6 |
|
Structure
|
Deck |
Building
|
Bathroom Total
|
3 |
|
Bedrooms Above Ground
|
3 |
|
Bedrooms Total
|
3 |
|
Amenities
|
Fireplace(s) |
|
Appliances
|
Dishwasher, Dryer, Hood Fan, Microwave, Refrigerator, Stove, Washer |
|
Basement Development
|
Finished |
|
Basement Type
|
Full (finished) |
|
Construction Style Attachment
|
Detached |
|
Cooling Type
|
Central Air Conditioning |
|
Exterior Finish
|
Brick |
|
Fireplace Present
|
Yes |
|
Fireplace Total
|
1 |
|
Flooring Type
|
Hardwood, Tile |
|
Foundation Type
|
Concrete |
|
Half Bath Total
|
1 |
|
Heating Fuel
|
Natural Gas |
|
Heating Type
|
Forced Air |
|
Stories Total
|
2 |
|
Size Interior
|
2,000 - 2,500 Ft2 |
|
Type
|
House |
|
Utility Water
|
Municipal Water |
Parking
Land
|
Acreage
|
No |
|
Fence Type
|
Fenced Yard |
|
Land Amenities
|
Public Transit |
|
Sewer
|
Sanitary Sewer |
|
Size Depth
|
103 Ft |
|
Size Frontage
|
31 Ft ,1 In |
|
Size Irregular
|
31.1 X 103 Ft |
|
Size Total Text
|
31.1 X 103 Ft |
|
Zoning Description
|
Residential |
Rooms
| Level |
Type |
Length |
Width |
Dimensions |
|
Second Level |
Bathroom |
1.52 m |
2.59 m |
1.52 m x 2.59 m |
|
Second Level |
Loft |
8.83 m |
5.61 m |
8.83 m x 5.61 m |
|
Second Level |
Primary Bedroom |
4.16 m |
4.69 m |
4.16 m x 4.69 m |
|
Second Level |
Bathroom |
2.89 m |
2.81 m |
2.89 m x 2.81 m |
|
Second Level |
Bedroom |
3.12 m |
3.3 m |
3.12 m x 3.3 m |
|
Second Level |
Bedroom |
3.14 m |
3.6 m |
3.14 m x 3.6 m |
|
Basement |
Family Room |
3.96 m |
6.7 m |
3.96 m x 6.7 m |
|
Basement |
Laundry Room |
2.99 m |
5.43 m |
2.99 m x 5.43 m |
|
Main Level |
Bathroom |
1.52 m |
1.54 m |
1.52 m x 1.54 m |
|
Main Level |
Living Room |
4.74 m |
5.68 m |
4.74 m x 5.68 m |
|
Main Level |
Dining Room |
4.29 m |
1.95 m |
4.29 m x 1.95 m |
|
Main Level |
Kitchen |
4.34 m |
6.78 m |
4.34 m x 6.78 m |
Utilities
































