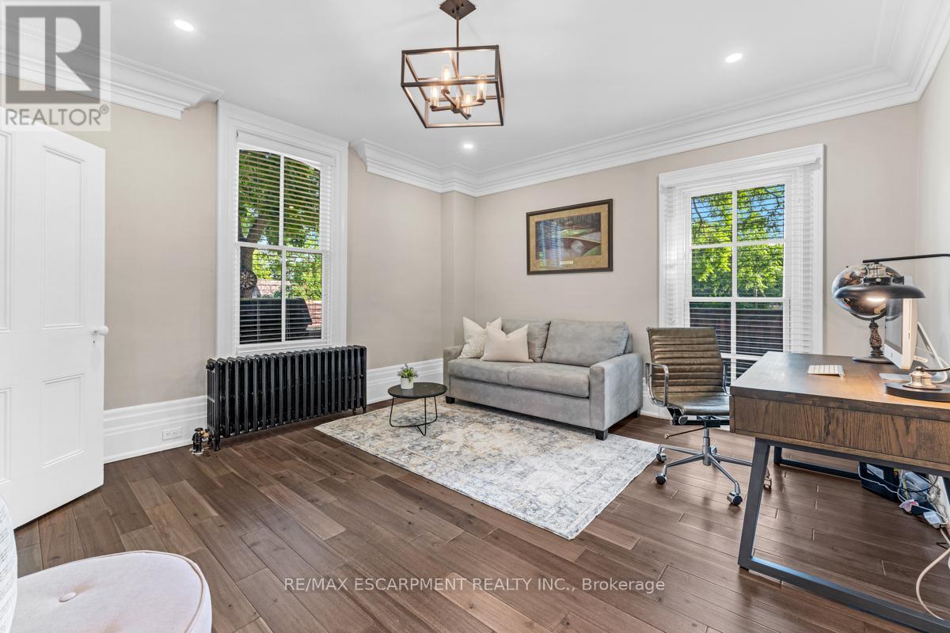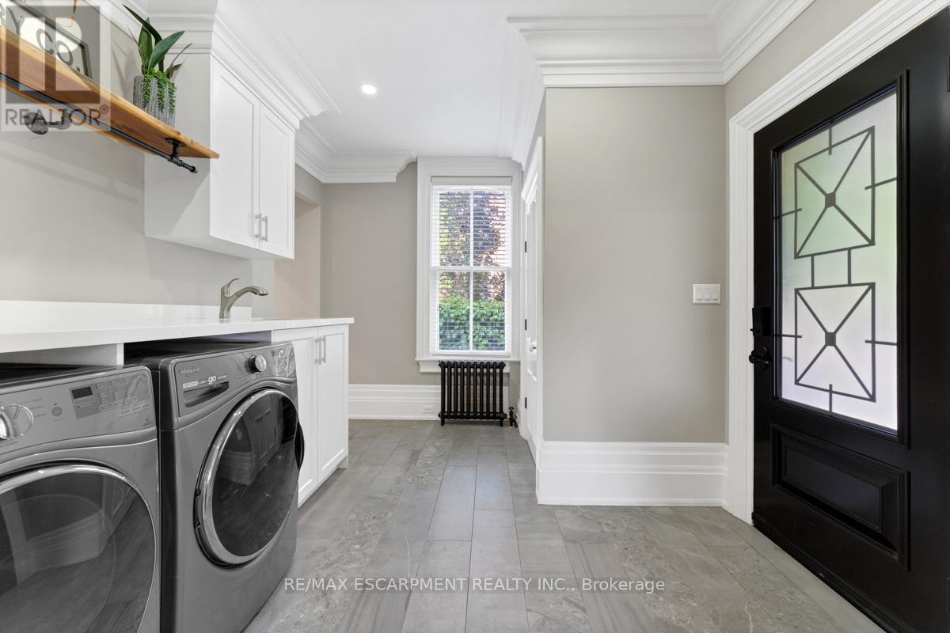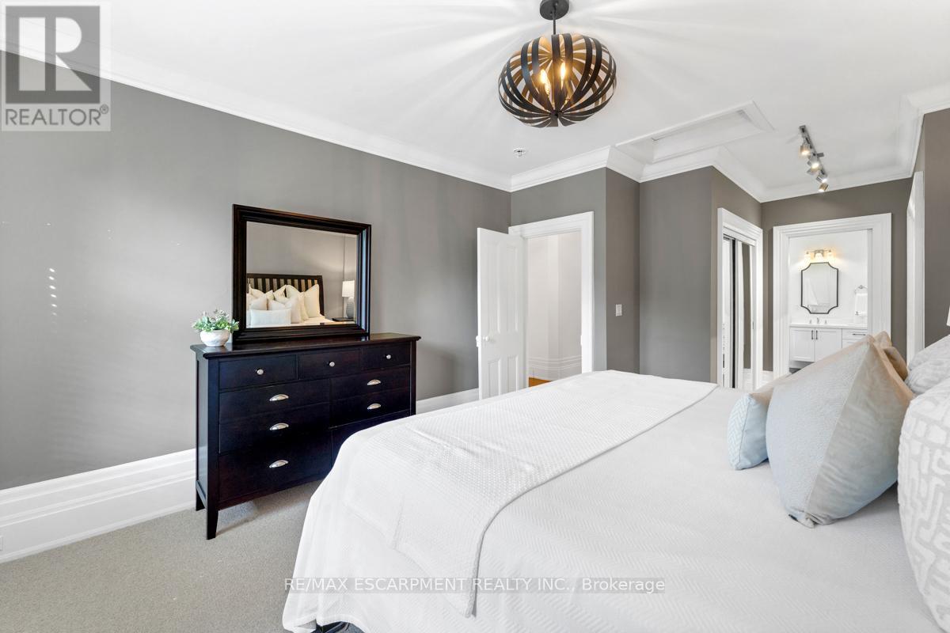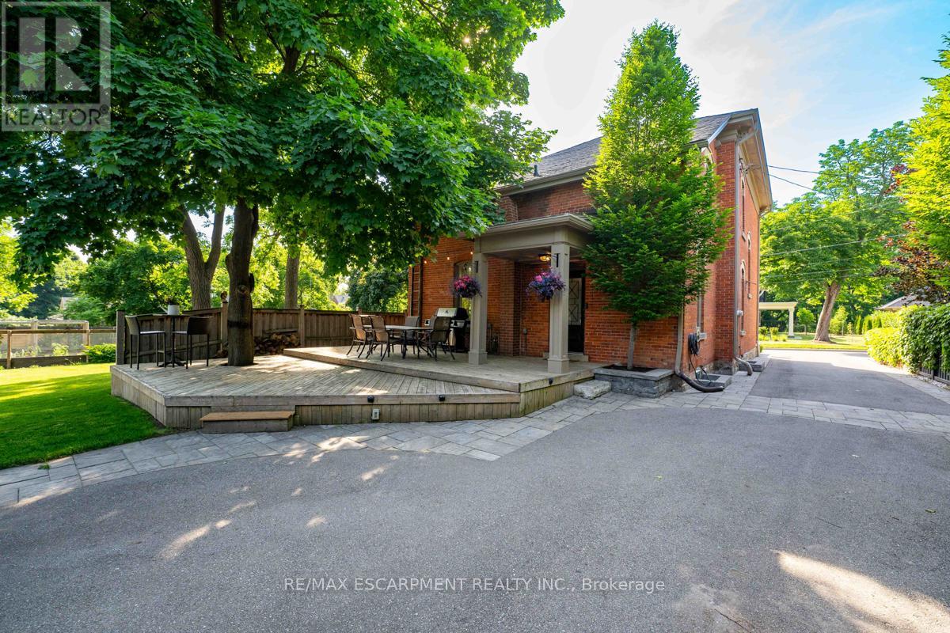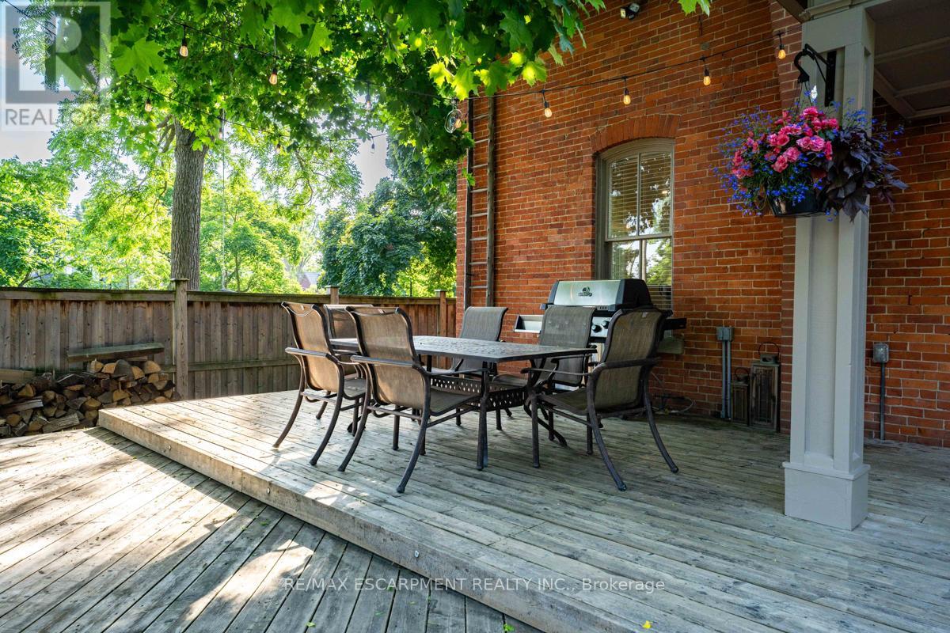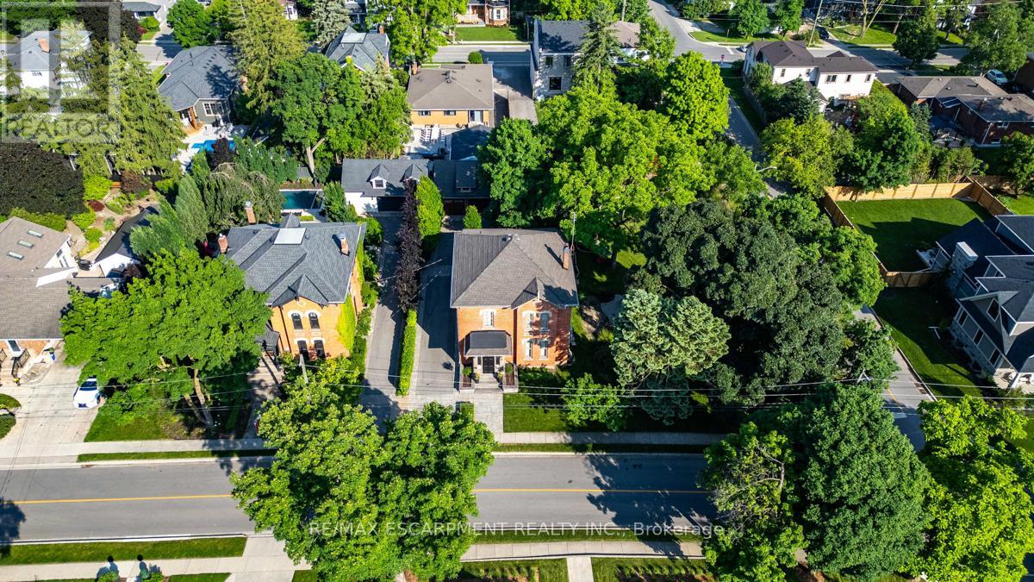4 Bedroom
3 Bathroom
Fireplace
Wall Unit
Radiant Heat
$2,398,000
Welcome to 58 Victoria Street, an impressive character home on one of Old Milton's most coveted streets. Boasting 4 bedrooms and 2.5 bathrooms within its 3000 square feet of living space, this home has been thoughtfully renovated to blend modern amenities with its original charm. Featuring soaring 10-foot ceilings, hardwood flooring, extensive crown molding, trim, and baseboards, creating an atmosphere of sophistication and warmth. Perfect layout for entertaining, with a beautiful kitchen that includes white cabinetry, S/S appliances, gas stove, and a waterfall island that overlooks a sun-filled dining room. Original pocket doors lead to a stately family room adorned with a marble surround wood-burning fireplace. The main floor also includes a spacious office, convenient laundry room, and a stylish powder room. Ascend the lovely staircase to the bedroom level, where you'll find the serene primary suite featuring his and hers closets, an ensuite with double vanity and a glass shower. Additionally, there are three large bedrooms and a 4-piece bath on this level. The private backyard offers a peaceful retreat with a tree canopy and beautiful garden beds. Detached double car garage w/ finished loft space perfect for a guest suite, office, or gym. Ideally located steps from restaurants, shops, Rotary Park and Milton Farmers' Market. Easy access to highways and trails. (id:27910)
Property Details
|
MLS® Number
|
W8408124 |
|
Property Type
|
Single Family |
|
Community Name
|
Old Milton |
|
Parking Space Total
|
8 |
Building
|
Bathroom Total
|
3 |
|
Bedrooms Above Ground
|
4 |
|
Bedrooms Total
|
4 |
|
Appliances
|
Dishwasher, Dryer, Garage Door Opener, Microwave, Range, Refrigerator, Stove, Washer |
|
Basement Development
|
Unfinished |
|
Basement Type
|
Partial (unfinished) |
|
Construction Style Attachment
|
Detached |
|
Cooling Type
|
Wall Unit |
|
Exterior Finish
|
Brick |
|
Fireplace Present
|
Yes |
|
Foundation Type
|
Stone |
|
Heating Fuel
|
Natural Gas |
|
Heating Type
|
Radiant Heat |
|
Stories Total
|
2 |
|
Type
|
House |
|
Utility Water
|
Municipal Water |
Parking
Land
|
Acreage
|
No |
|
Sewer
|
Sanitary Sewer |
|
Size Irregular
|
52 X 132 Ft |
|
Size Total Text
|
52 X 132 Ft |
Rooms
| Level |
Type |
Length |
Width |
Dimensions |
|
Second Level |
Bedroom 4 |
4.11 m |
4.01 m |
4.11 m x 4.01 m |
|
Second Level |
Bathroom |
|
|
Measurements not available |
|
Second Level |
Primary Bedroom |
5.48 m |
3.96 m |
5.48 m x 3.96 m |
|
Second Level |
Bathroom |
|
|
Measurements not available |
|
Second Level |
Bedroom 2 |
4.57 m |
3.14 m |
4.57 m x 3.14 m |
|
Second Level |
Bedroom 3 |
3.96 m |
3.75 m |
3.96 m x 3.75 m |
|
Main Level |
Kitchen |
3.96 m |
3.65 m |
3.96 m x 3.65 m |
|
Main Level |
Dining Room |
4.87 m |
3.96 m |
4.87 m x 3.96 m |
|
Main Level |
Living Room |
4.87 m |
4.87 m |
4.87 m x 4.87 m |
|
Main Level |
Bathroom |
|
|
Measurements not available |
|
Main Level |
Laundry Room |
3.65 m |
2.13 m |
3.65 m x 2.13 m |
|
Main Level |
Office |
4.11 m |
4.01 m |
4.11 m x 4.01 m |














