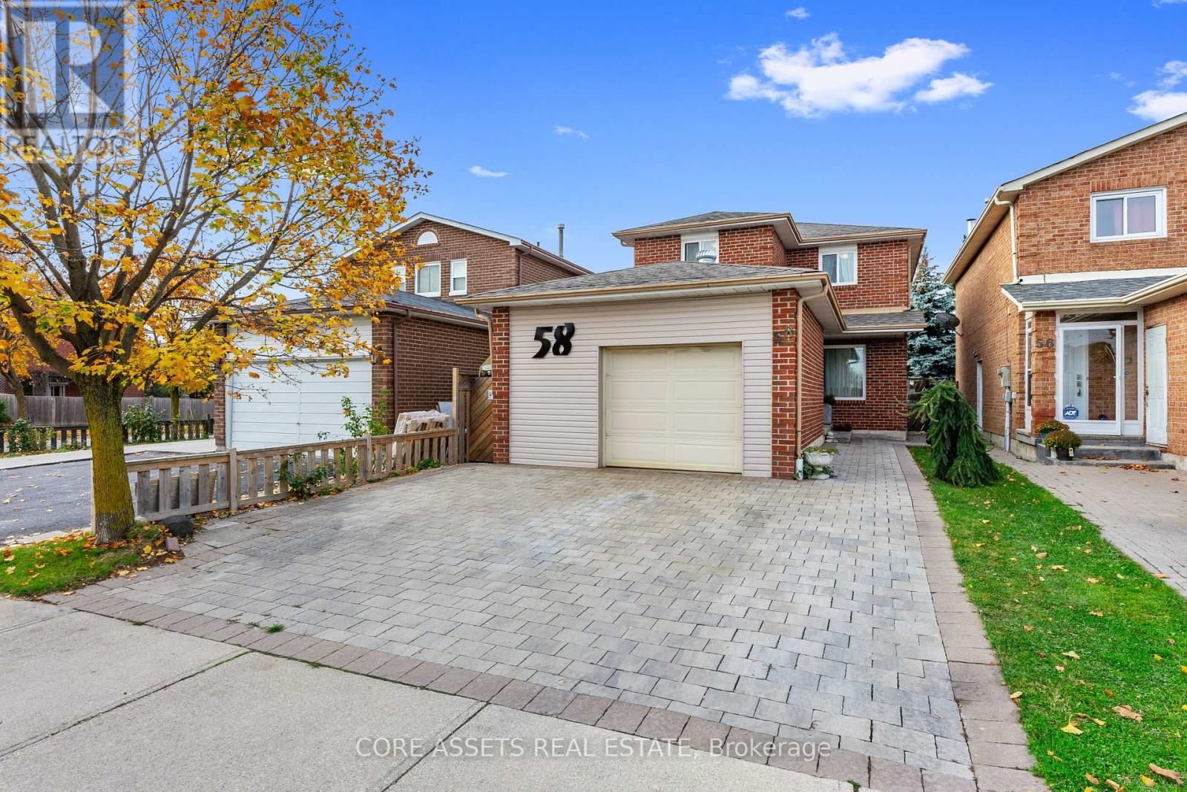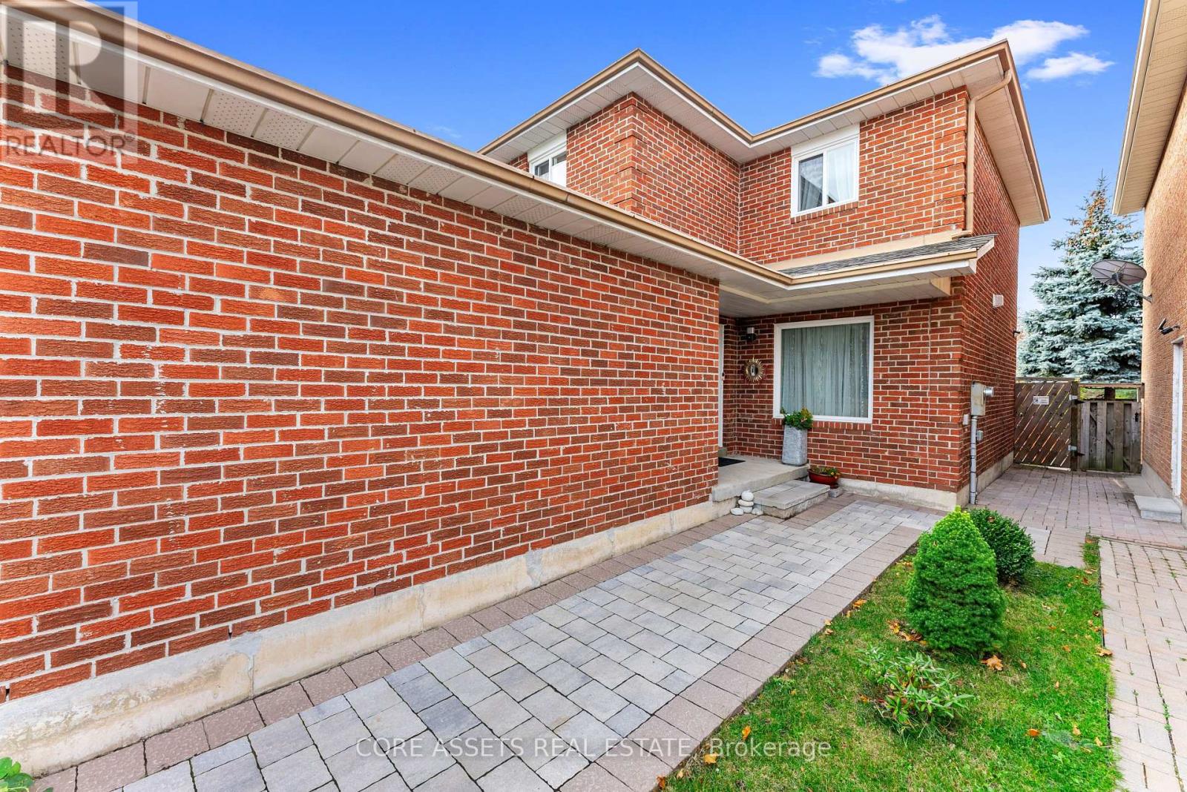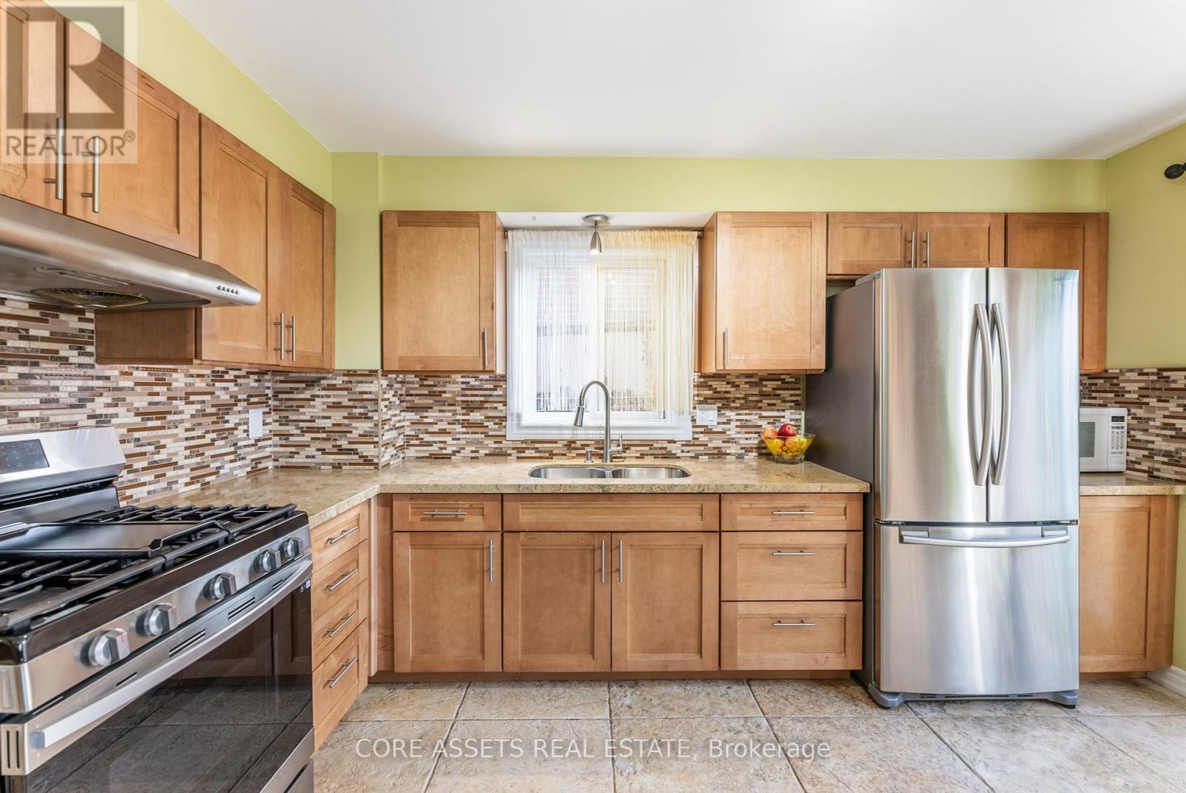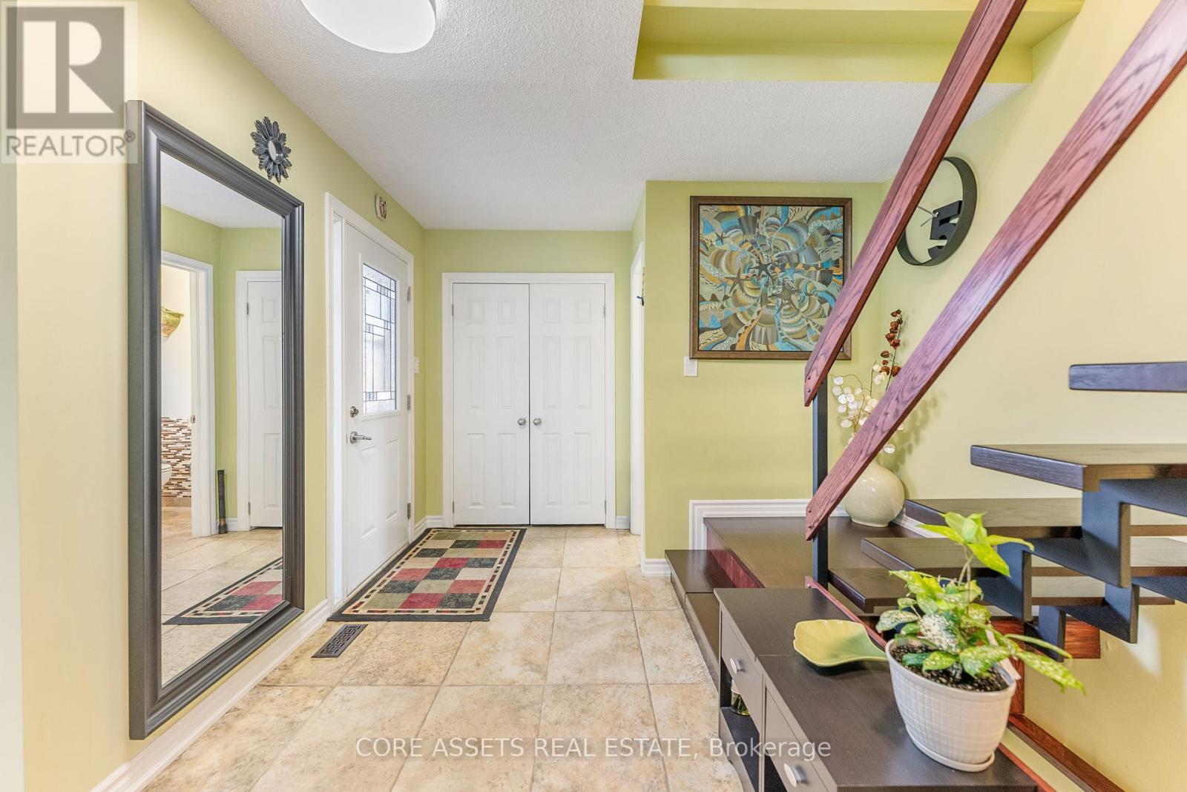3 Bedroom
3 Bathroom
Central Air Conditioning
Forced Air
$931,000
Welcome Home With Just A Turn Of The Key. This Beautifully Maintained Property, Offers A Unique Advantage It Backs Onto Rosepac Park, Ensuring Your Privacy Without Front Or Rear Neighbors. Surround Yourself With Nature's Beauty As You're Conveniently Close To A Plethora Of Stunning Parks & Trails. In 2016, This Home Underwent Significant Renovations, Enhancing Both Functionality And Aesthetics. Updates Included New: Windows, Doors, Floors, Updated Electrical, Laundry Room, High-Efficiency Furnace And A Tankless Water Heater, Both Owned For Your Benefit, And A Fully Finished Basement With A Third Bathroom For Extra Convenience. Outside, An Interlock Driveway And Patio In The Backyard Enhance Curb Appeal. Even The Garage Received Attention It Was Insulated And Features A Garage Door Opener Installed In 2022. Additionally, Extra Attic Insulation Ensures Energy Efficiency Year-Round. This Home Is A Testament To Meticulous Maintenance, Promising Comfort And Convenience In Every Corner. **** EXTRAS **** Ideally Located, This Home Is Within Walking Distance To Schools, Transit Options, And Shopping Centers, Making Daily Life A Breeze. Plus, Enjoy The Convenience Of A Short Drive To Trinity Mall, Hwy 410, And More! (id:27910)
Property Details
|
MLS® Number
|
W8480652 |
|
Property Type
|
Single Family |
|
Community Name
|
Heart Lake West |
|
Amenities Near By
|
Park, Public Transit, Schools |
|
Community Features
|
Community Centre |
|
Features
|
Carpet Free |
|
Parking Space Total
|
4 |
|
Structure
|
Patio(s) |
Building
|
Bathroom Total
|
3 |
|
Bedrooms Above Ground
|
3 |
|
Bedrooms Total
|
3 |
|
Amenities
|
Canopy |
|
Appliances
|
Water Heater, Dryer, Microwave, Range, Refrigerator, Washer |
|
Basement Development
|
Finished |
|
Basement Type
|
N/a (finished) |
|
Construction Style Attachment
|
Detached |
|
Cooling Type
|
Central Air Conditioning |
|
Exterior Finish
|
Brick |
|
Foundation Type
|
Unknown |
|
Heating Fuel
|
Natural Gas |
|
Heating Type
|
Forced Air |
|
Stories Total
|
2 |
|
Type
|
House |
|
Utility Water
|
Municipal Water |
Parking
Land
|
Acreage
|
No |
|
Land Amenities
|
Park, Public Transit, Schools |
|
Sewer
|
Sanitary Sewer |
|
Size Irregular
|
30.02 X 100.06 Ft |
|
Size Total Text
|
30.02 X 100.06 Ft |
Rooms
| Level |
Type |
Length |
Width |
Dimensions |
|
Second Level |
Primary Bedroom |
4.69 m |
3.07 m |
4.69 m x 3.07 m |
|
Second Level |
Bedroom 2 |
3.04 m |
2.81 m |
3.04 m x 2.81 m |
|
Second Level |
Bedroom 3 |
3.12 m |
2.74 m |
3.12 m x 2.74 m |
|
Basement |
Recreational, Games Room |
6.68 m |
3.67 m |
6.68 m x 3.67 m |
|
Basement |
Laundry Room |
3.09 m |
2.57 m |
3.09 m x 2.57 m |
|
Main Level |
Living Room |
6.79 m |
2.99 m |
6.79 m x 2.99 m |
|
Main Level |
Dining Room |
4.06 m |
3.17 m |
4.06 m x 3.17 m |
|
Main Level |
Kitchen |
4.06 m |
3.17 m |
4.06 m x 3.17 m |










































