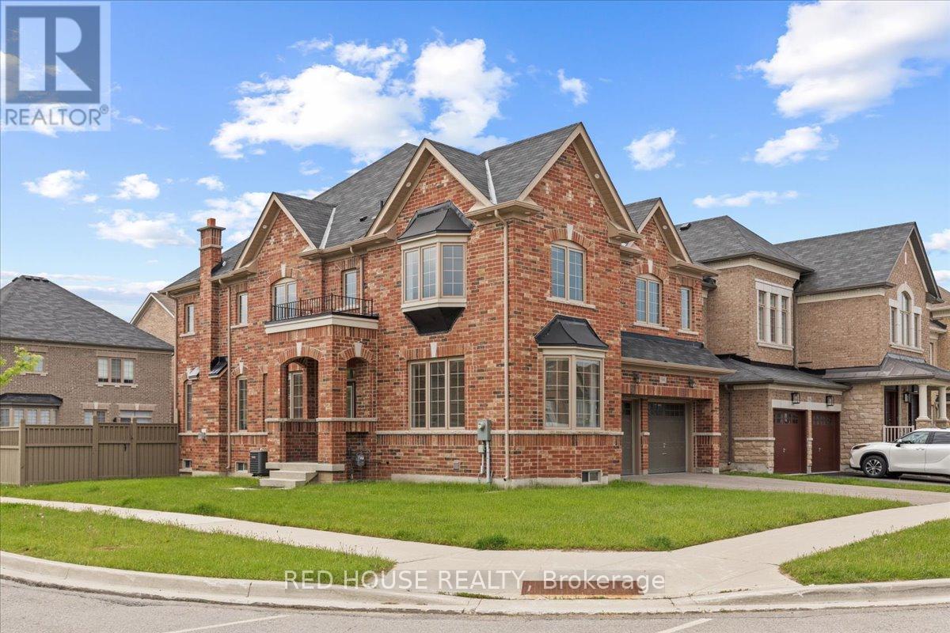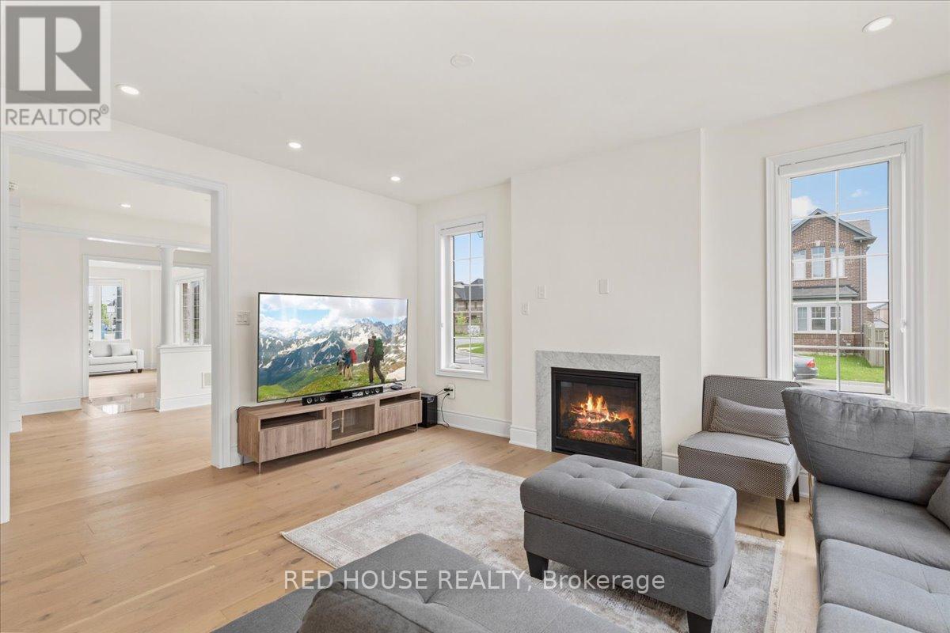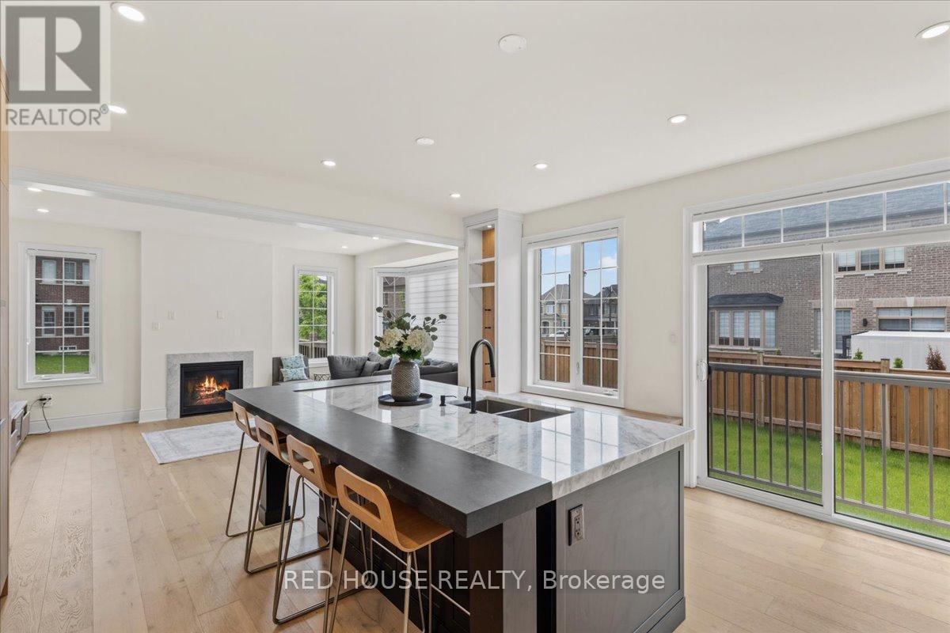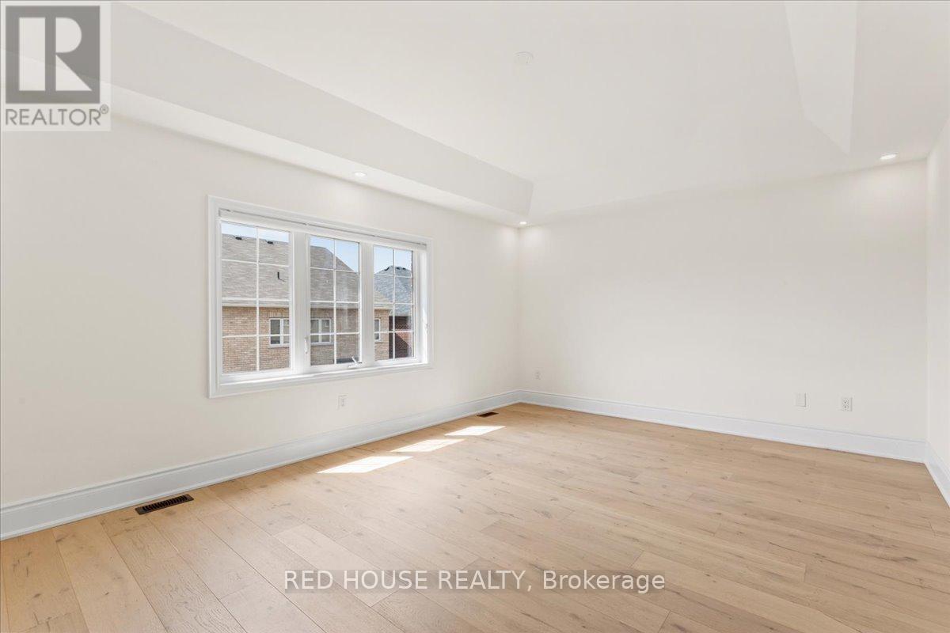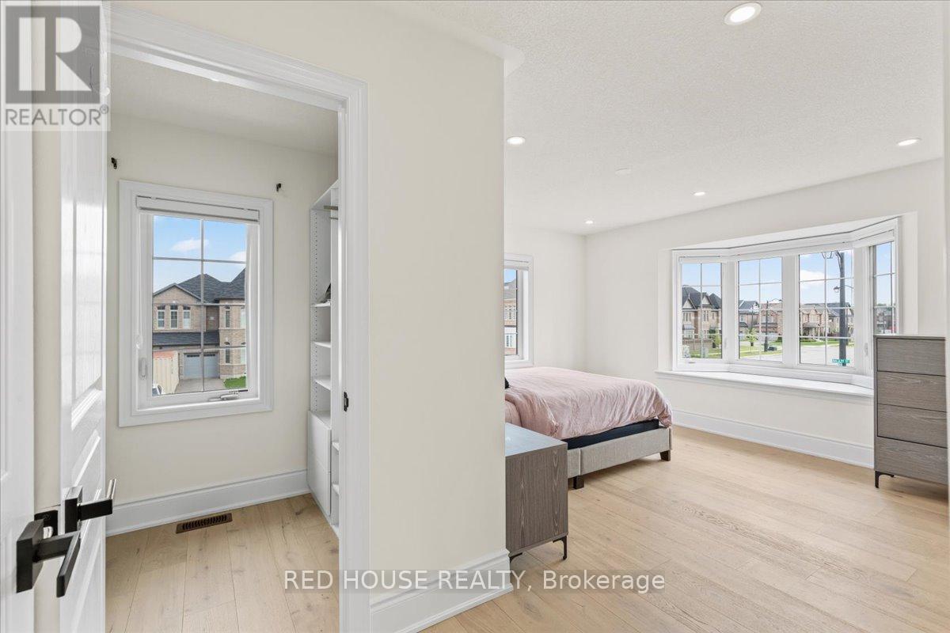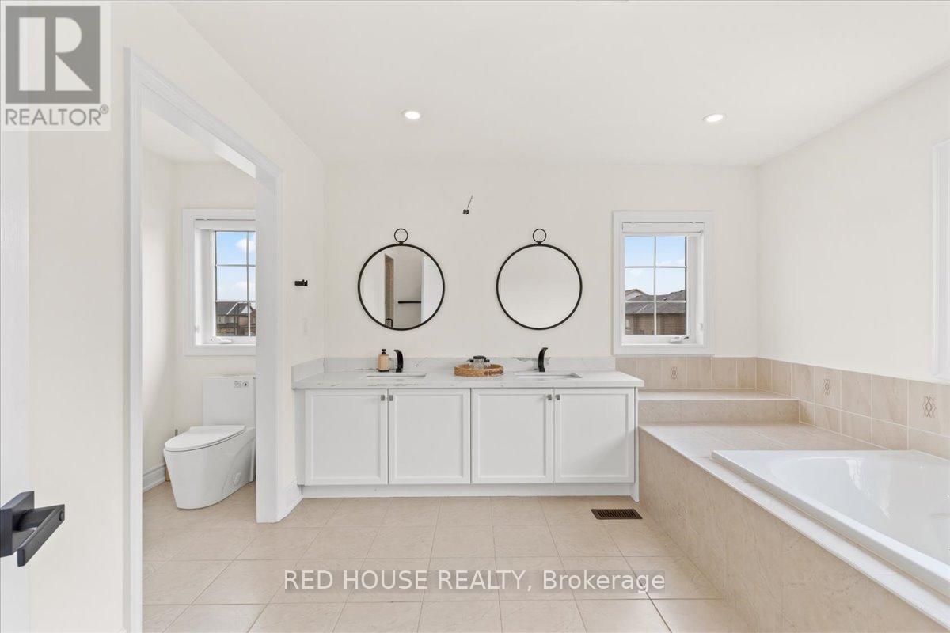4 Bedroom
4 Bathroom
Fireplace
Central Air Conditioning
Forced Air
$6,000 Monthly
Welcome to your new stunning sun-drenched home! This exquisite 4-bedroom, 4-bathroom fully furnished detached home sits on a premium fenced corner lot, boasting a generous 60 feet frontage and nearly 3000 square feet of living space. Meticulously designed and lavishly upgraded all around, this home exemplifies modern elegance and comfort. With over $230,000 worth of upgrades throughout! A brand-new, fully upgraded kitchen, features gleaming quartz counters, a sleek custom-built gas stove, and a built-in stainless steel beverage fridge, alongside all top-of the line stainless steel appliances. Each room features hardwood floors, adding warmth and sophistication. Property features: large double car garage with inside access, top of the line furniture, pot lights, remote controlled shutter, coffered walls, sizeable family room W/ elegant gas fireplace, laundry and drier, wine rack, upgraded bathrooms connected to each bedroom and large walk-in closets. Fully fenced yard & quiet family-friendly neighbourhood. **** EXTRAS **** All furniture currently present in the house. However, with the right applicant, Landlord may be open to removing some or all furniture. (id:27910)
Property Details
|
MLS® Number
|
N8365926 |
|
Property Type
|
Single Family |
|
Community Name
|
Kleinburg |
|
Parking Space Total
|
6 |
Building
|
Bathroom Total
|
4 |
|
Bedrooms Above Ground
|
4 |
|
Bedrooms Total
|
4 |
|
Appliances
|
Central Vacuum, Furniture, Window Coverings |
|
Basement Development
|
Unfinished |
|
Basement Type
|
N/a (unfinished) |
|
Construction Style Attachment
|
Detached |
|
Cooling Type
|
Central Air Conditioning |
|
Exterior Finish
|
Brick |
|
Fireplace Present
|
Yes |
|
Fireplace Total
|
1 |
|
Foundation Type
|
Unknown |
|
Heating Fuel
|
Natural Gas |
|
Heating Type
|
Forced Air |
|
Stories Total
|
2 |
|
Type
|
House |
|
Utility Water
|
Municipal Water |
Parking
Land
|
Acreage
|
No |
|
Sewer
|
Sanitary Sewer |
|
Size Irregular
|
60.14 X 101.82 Ft |
|
Size Total Text
|
60.14 X 101.82 Ft|under 1/2 Acre |
Rooms
| Level |
Type |
Length |
Width |
Dimensions |
|
Second Level |
Bathroom |
|
|
Measurements not available |
|
Second Level |
Bathroom |
|
|
Measurements not available |
|
Second Level |
Primary Bedroom |
5.55 m |
3.97 m |
5.55 m x 3.97 m |
|
Second Level |
Bedroom 2 |
4.27 m |
3.48 m |
4.27 m x 3.48 m |
|
Second Level |
Bedroom 3 |
3.66 m |
3.54 m |
3.66 m x 3.54 m |
|
Second Level |
Bedroom 4 |
4.29 m |
3.97 m |
4.29 m x 3.97 m |
|
Second Level |
Bathroom |
|
|
Measurements not available |
|
Main Level |
Living Room |
5.06 m |
3.48 m |
5.06 m x 3.48 m |
|
Main Level |
Dining Room |
4.3 m |
3.36 m |
4.3 m x 3.36 m |
|
Main Level |
Family Room |
4.88 m |
3.66 m |
4.88 m x 3.66 m |
|
Main Level |
Kitchen |
5.18 m |
4.88 m |
5.18 m x 4.88 m |
|
Main Level |
Laundry Room |
|
|
Measurements not available |

