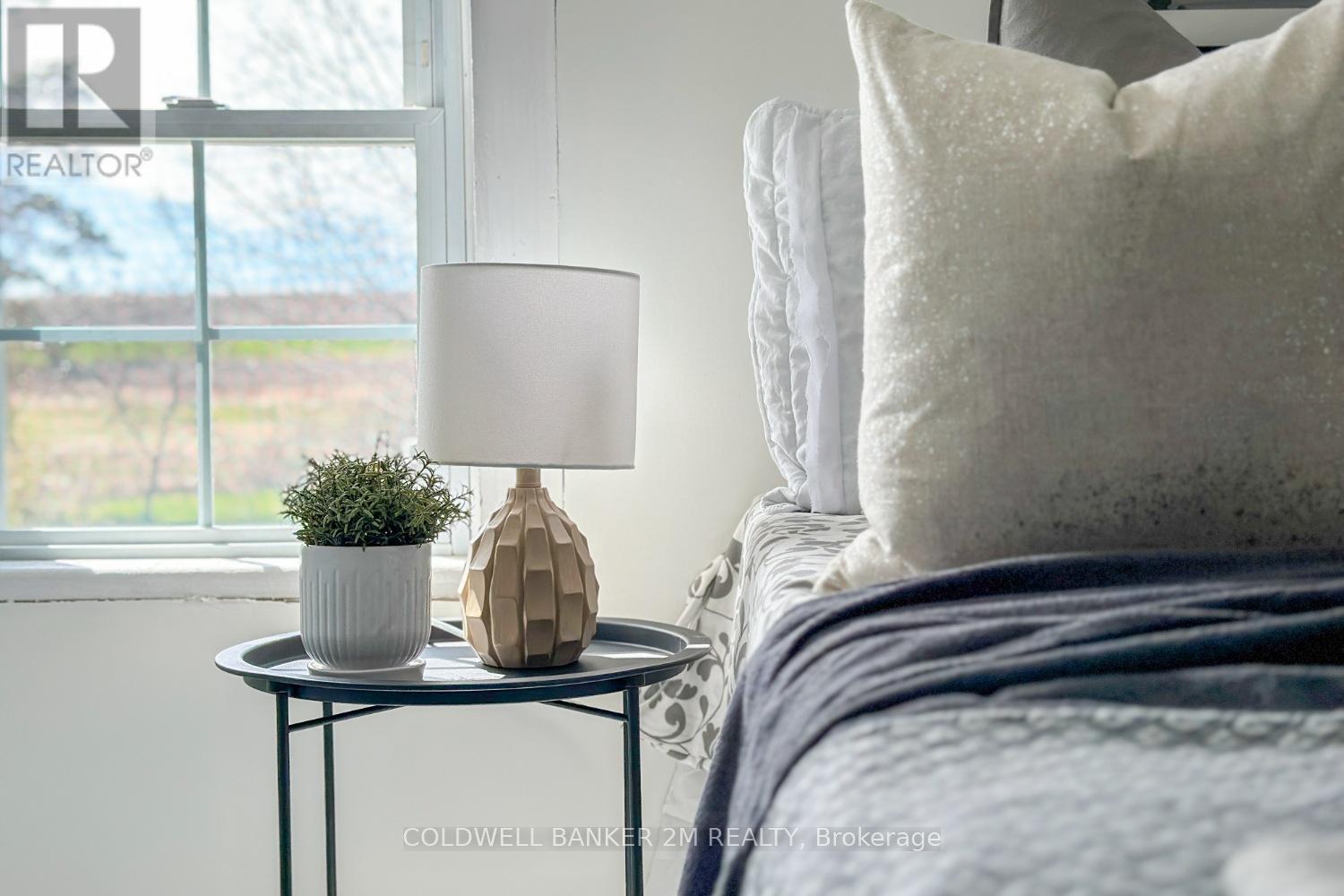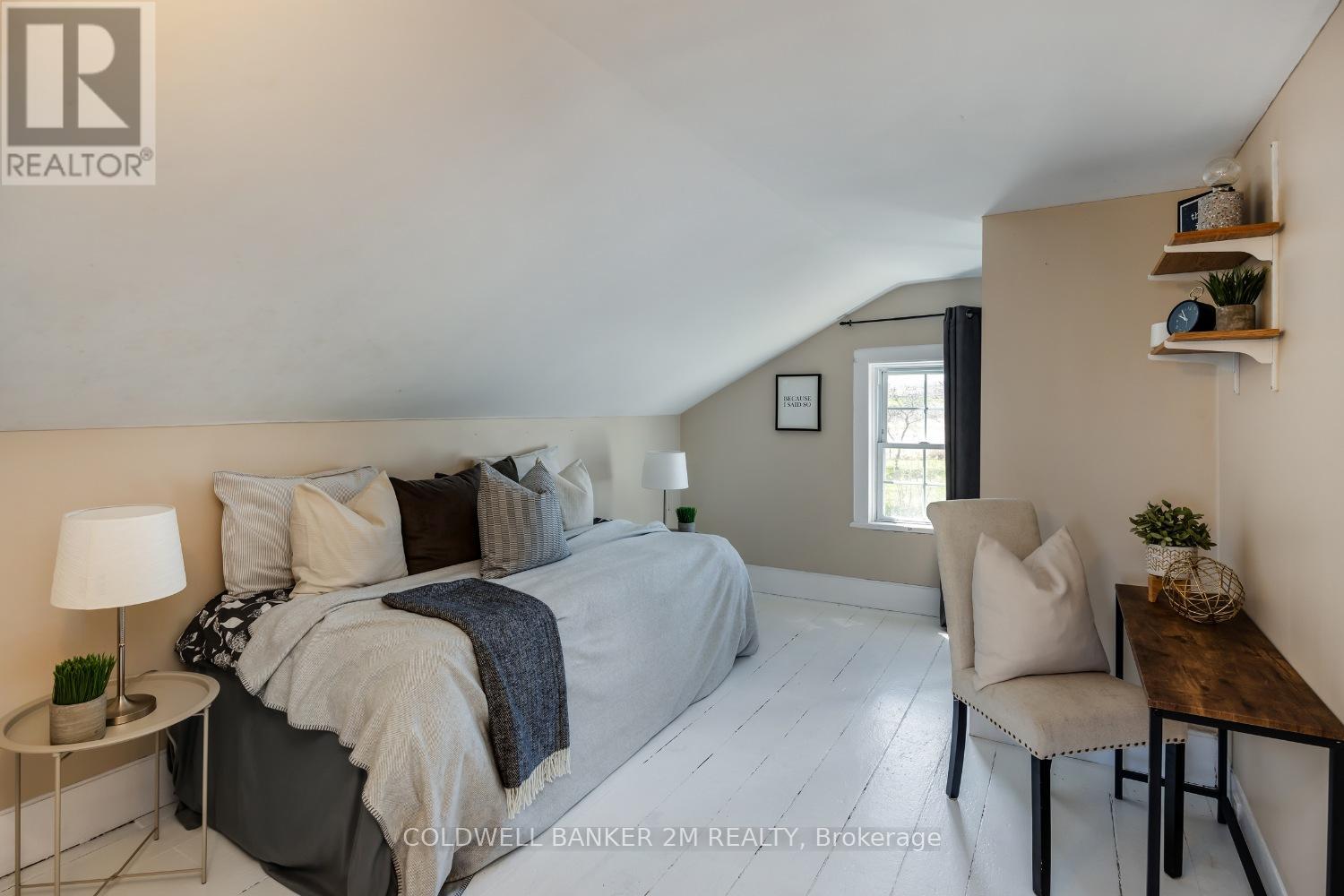5 Bedroom
2 Bathroom
Central Air Conditioning
Forced Air
$949,900
Step into this enchanting century home nestled on a one-acre lot. Boasting 5 bedrooms and 2 full bathrooms, this charming residence exudes warmth and character at every turn.The heart of the home is the sprawling country kitchen with ample space and natural light. With its rustic charm and modern conveniences, it's the perfect gathering spot for family and friends.Outside, the highlight is the large 23ft x 40ft heated shop, providing endless possibilities for hobbies, projects, or even a home based business.Whether you're seeking a peaceful escape or a place to create lifelong memories, this century home offers the perfect blend of comfort, charm, and convenience. Welcome home to your own slice of paradise! **** EXTRAS **** Updates include Shingles 2016, Well & Weptic , Addition 2012, Propane furnace and AC. (id:27910)
Property Details
|
MLS® Number
|
E9055663 |
|
Property Type
|
Single Family |
|
Community Name
|
Rural Scugog |
|
ParkingSpaceTotal
|
24 |
|
Structure
|
Workshop |
Building
|
BathroomTotal
|
2 |
|
BedroomsAboveGround
|
5 |
|
BedroomsTotal
|
5 |
|
Appliances
|
Water Heater, Window Coverings |
|
BasementDevelopment
|
Unfinished |
|
BasementType
|
Partial (unfinished) |
|
ConstructionStyleAttachment
|
Detached |
|
CoolingType
|
Central Air Conditioning |
|
ExteriorFinish
|
Vinyl Siding |
|
FlooringType
|
Laminate, Hardwood |
|
FoundationType
|
Block |
|
HeatingFuel
|
Propane |
|
HeatingType
|
Forced Air |
|
StoriesTotal
|
2 |
|
Type
|
House |
Parking
Land
|
Acreage
|
No |
|
Sewer
|
Septic System |
|
SizeDepth
|
155 Ft |
|
SizeFrontage
|
289 Ft ,6 In |
|
SizeIrregular
|
289.53 X 155 Ft ; 1 Acre |
|
SizeTotalText
|
289.53 X 155 Ft ; 1 Acre|1/2 - 1.99 Acres |
Rooms
| Level |
Type |
Length |
Width |
Dimensions |
|
Second Level |
Bedroom 4 |
4.3 m |
2.9 m |
4.3 m x 2.9 m |
|
Second Level |
Bedroom 5 |
4.12 m |
2.27 m |
4.12 m x 2.27 m |
|
Second Level |
Family Room |
4.12 m |
3.2 m |
4.12 m x 3.2 m |
|
Main Level |
Living Room |
5.3 m |
4.8 m |
5.3 m x 4.8 m |
|
Main Level |
Laundry Room |
4.1 m |
2.5 m |
4.1 m x 2.5 m |
|
Main Level |
Office |
2.8 m |
1.8 m |
2.8 m x 1.8 m |
|
Main Level |
Dining Room |
3.5 m |
5.2 m |
3.5 m x 5.2 m |
|
Main Level |
Kitchen |
5 m |
5.2 m |
5 m x 5.2 m |
|
Main Level |
Eating Area |
3.5 m |
3.2 m |
3.5 m x 3.2 m |
|
Main Level |
Primary Bedroom |
5.48 m |
5.25 m |
5.48 m x 5.25 m |
|
Main Level |
Bedroom 2 |
4 m |
3.14 m |
4 m x 3.14 m |
|
Main Level |
Bedroom 3 |
3 m |
3.07 m |
3 m x 3.07 m |



































