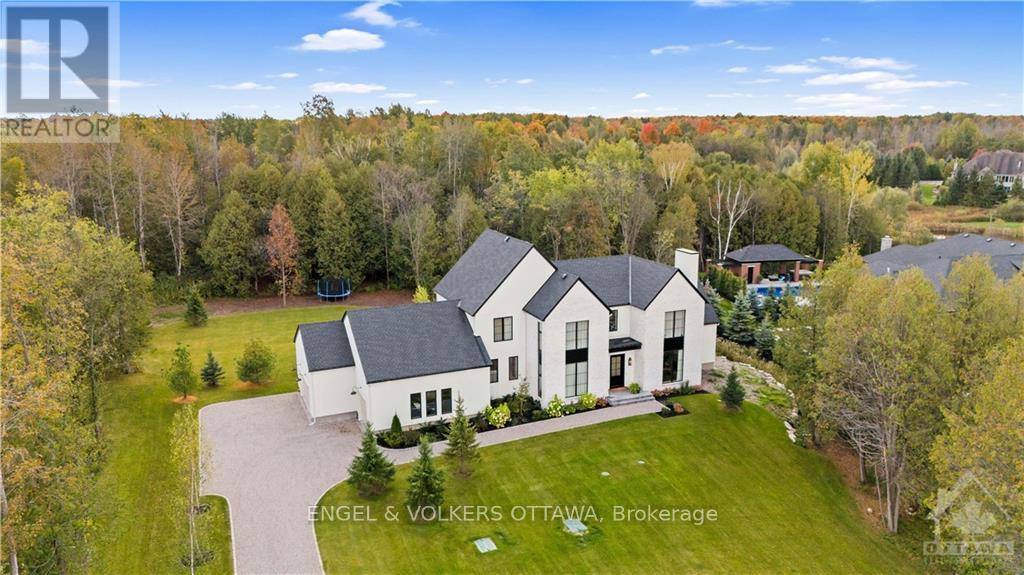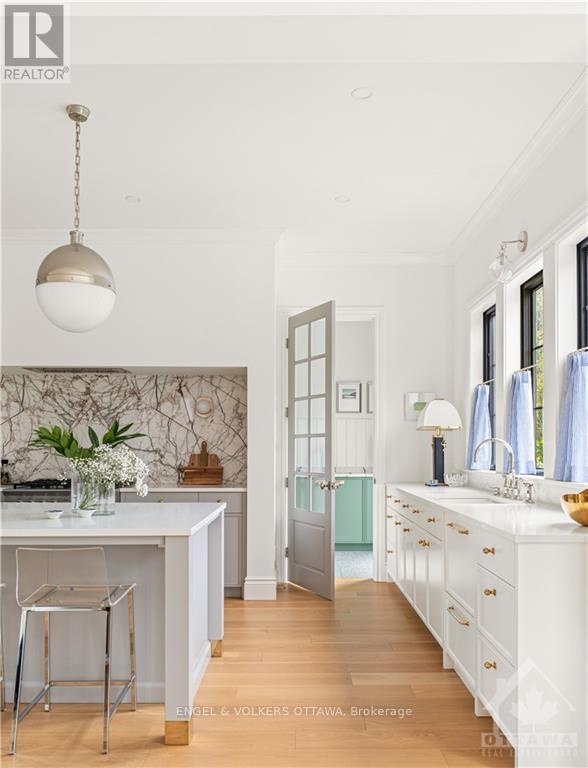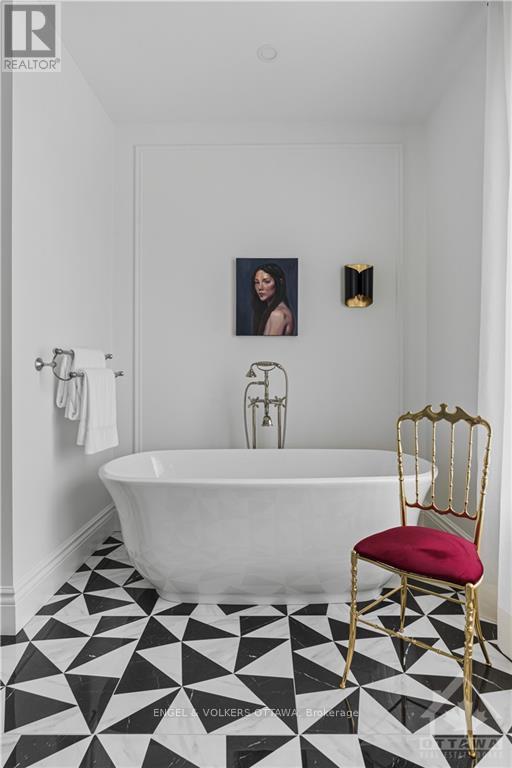6 Bedroom
6 Bathroom
Fireplace
Central Air Conditioning
Forced Air
$3,688,000
Exceptional gem located in Manoticks prestigious Rideau Forest, this custom-built home offers a perfect fusion of old-world charm & modern style. Professionally designed, interiors boast high ceilings, black Pella windows, Town&Country fireplace, polished nickel & brass fixtures & many truly custom design elements. The exterior is all white stucco w/ whitewashed brick. The main floor offers large living, dining, and family rms & stylish kitchen w/ a walk-in pantry, marble backsplash & brass accents. The main level also has an in-law suite, w/ kitchenette & full bathrm. Upstairs, French doors lead to a primary bedrm w/ a custom walk-in closet & ensuite bathrm. 2nd level also offers 2 additional bedrms, each w/ ensuite bathrm. The finished basement includes a rec room, office, bedroom, and a full bathroom. Landscaped, with innovative CORE landscape products, this home takes full advantage of its southern exposure & clever floor plan that maximize light & create sense of warmth. (id:28469)
Property Details
|
MLS® Number
|
X9521493 |
|
Property Type
|
Single Family |
|
Neigbourhood
|
Rideau Forest |
|
Community Name
|
8005 - Manotick East to Manotick Station |
|
Features
|
In-law Suite |
|
Parking Space Total
|
8 |
Building
|
Bathroom Total
|
6 |
|
Bedrooms Above Ground
|
5 |
|
Bedrooms Below Ground
|
1 |
|
Bedrooms Total
|
6 |
|
Amenities
|
Fireplace(s) |
|
Appliances
|
Dishwasher, Dryer, Hood Fan, Microwave, Refrigerator, Stove, Washer, Wine Fridge |
|
Basement Development
|
Finished |
|
Basement Type
|
Full (finished) |
|
Construction Style Attachment
|
Detached |
|
Cooling Type
|
Central Air Conditioning |
|
Exterior Finish
|
Brick, Stucco |
|
Fireplace Present
|
Yes |
|
Fireplace Total
|
2 |
|
Foundation Type
|
Concrete |
|
Half Bath Total
|
1 |
|
Heating Fuel
|
Natural Gas |
|
Heating Type
|
Forced Air |
|
Stories Total
|
2 |
|
Type
|
House |
Parking
|
Attached Garage
|
|
|
Inside Entry
|
|
Land
|
Acreage
|
No |
|
Sewer
|
Septic System |
|
Size Depth
|
376 Ft ,11 In |
|
Size Frontage
|
199 Ft ,9 In |
|
Size Irregular
|
199.83 X 376.92 Ft ; 0 |
|
Size Total Text
|
199.83 X 376.92 Ft ; 0 |
|
Zoning Description
|
Residential |
Rooms
| Level |
Type |
Length |
Width |
Dimensions |
|
Second Level |
Primary Bedroom |
6.04 m |
5.18 m |
6.04 m x 5.18 m |
|
Second Level |
Bedroom |
4.52 m |
3.88 m |
4.52 m x 3.88 m |
|
Second Level |
Laundry Room |
2.54 m |
2.48 m |
2.54 m x 2.48 m |
|
Second Level |
Bedroom |
4.52 m |
3.58 m |
4.52 m x 3.58 m |
|
Main Level |
Living Room |
5.48 m |
4.54 m |
5.48 m x 4.54 m |
|
Main Level |
Foyer |
7.26 m |
2.38 m |
7.26 m x 2.38 m |
|
Main Level |
Dining Room |
5.13 m |
4.54 m |
5.13 m x 4.54 m |
|
Main Level |
Family Room |
6.75 m |
6.09 m |
6.75 m x 6.09 m |
|
Main Level |
Kitchen |
6.9 m |
3.73 m |
6.9 m x 3.73 m |
|
Main Level |
Pantry |
2.13 m |
2.1 m |
2.13 m x 2.1 m |
|
Main Level |
Bedroom |
4.52 m |
4.21 m |
4.52 m x 4.21 m |
































