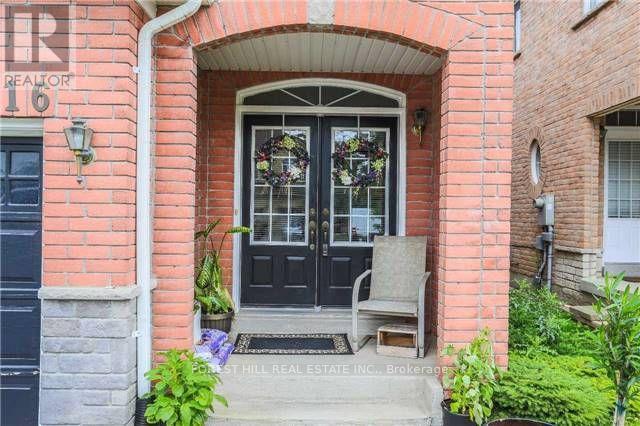4 Bedroom
4 Bathroom
Fireplace
Central Air Conditioning
Forced Air
$3,900 Monthly
Spacious Three (3) Bedrooms & 4 Baths W/Finished Lower Level Semi-Detached Home In Desirable Churchill Meadows. Lower Level Offers 9.19X5.31 Recreation Room & 3 Piece Bath. Main Floor Laundry Room. Inside Garage Home Access. Large Foyer. Wood Flooring On Main Floor. Family Size Kitchen W/Breakfast Room. Fully Fenced Rear Yard. Drive Way For 2 Cars Plus One Car Garage. Bright Home. Lots Of Windows. A Very Appointed Design Floor plan For A Family. (id:27910)
Property Details
|
MLS® Number
|
W8441934 |
|
Property Type
|
Single Family |
|
Community Name
|
Churchill Meadows |
|
Parking Space Total
|
3 |
Building
|
Bathroom Total
|
4 |
|
Bedrooms Above Ground
|
3 |
|
Bedrooms Below Ground
|
1 |
|
Bedrooms Total
|
4 |
|
Basement Development
|
Finished |
|
Basement Type
|
N/a (finished) |
|
Construction Style Attachment
|
Semi-detached |
|
Cooling Type
|
Central Air Conditioning |
|
Exterior Finish
|
Brick |
|
Fireplace Present
|
Yes |
|
Foundation Type
|
Brick |
|
Heating Fuel
|
Natural Gas |
|
Heating Type
|
Forced Air |
|
Stories Total
|
2 |
|
Type
|
House |
|
Utility Water
|
Municipal Water |
Parking
Land
|
Acreage
|
No |
|
Sewer
|
Sanitary Sewer |
Rooms
| Level |
Type |
Length |
Width |
Dimensions |
|
Second Level |
Primary Bedroom |
5.49 m |
3.53 m |
5.49 m x 3.53 m |
|
Second Level |
Bedroom 2 |
4.75 m |
2.69 m |
4.75 m x 2.69 m |
|
Second Level |
Bedroom 3 |
4.47 m |
2.67 m |
4.47 m x 2.67 m |
|
Lower Level |
Great Room |
9.19 m |
5.31 m |
9.19 m x 5.31 m |
|
Main Level |
Living Room |
4.45 m |
3.48 m |
4.45 m x 3.48 m |
|
Main Level |
Dining Room |
4.37 m |
3 m |
4.37 m x 3 m |
|
Main Level |
Kitchen |
3.33 m |
2.44 m |
3.33 m x 2.44 m |
|
Main Level |
Eating Area |
3.33 m |
2.39 m |
3.33 m x 2.39 m |






