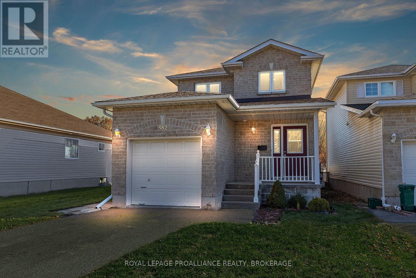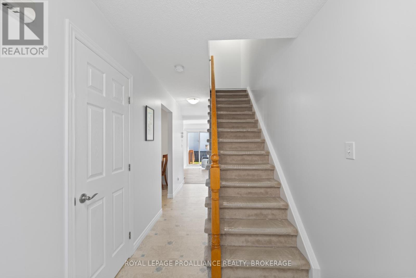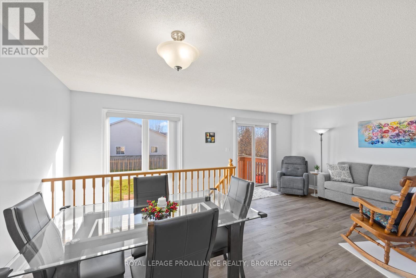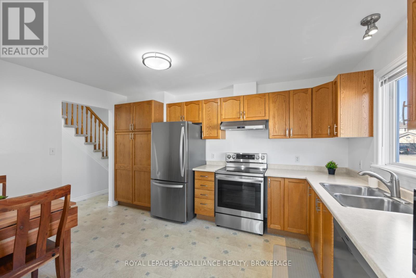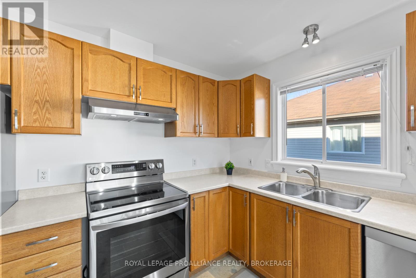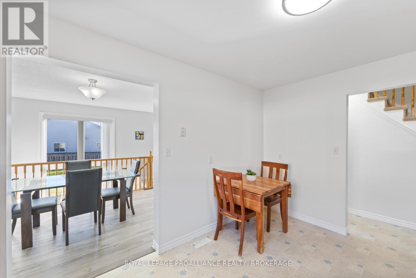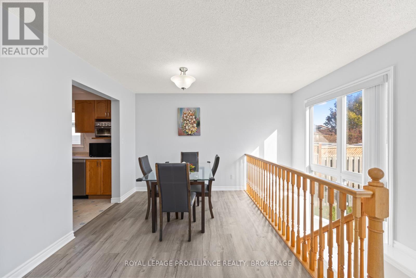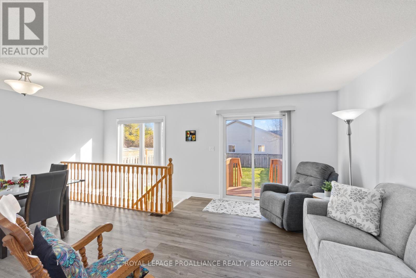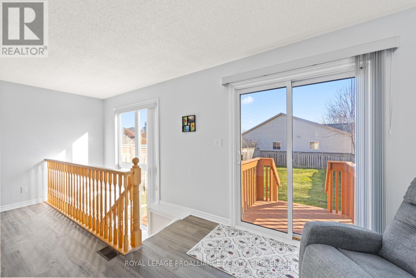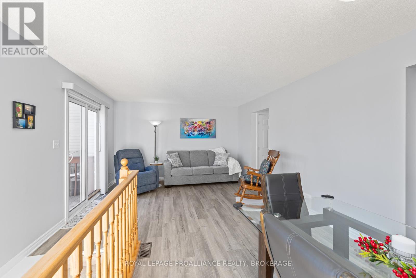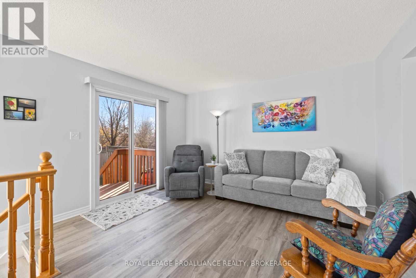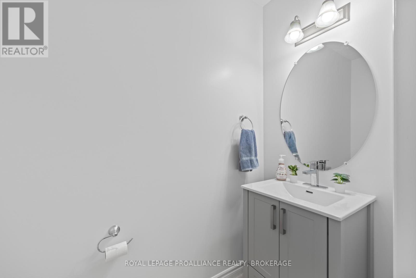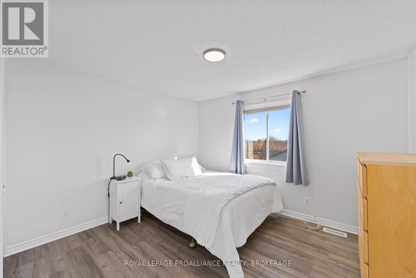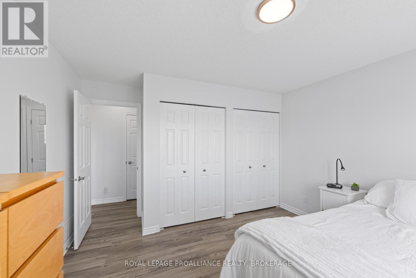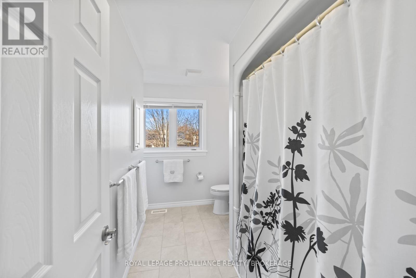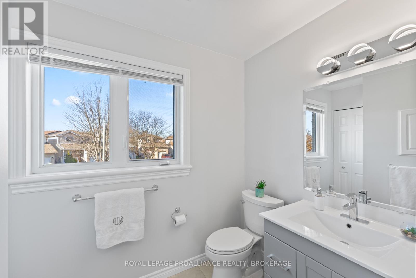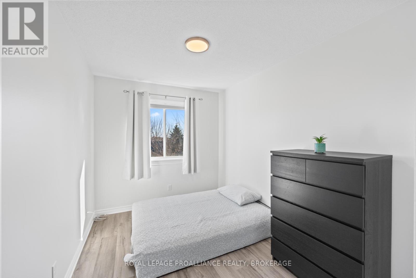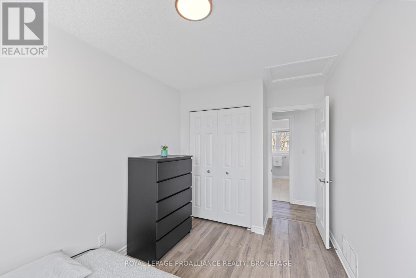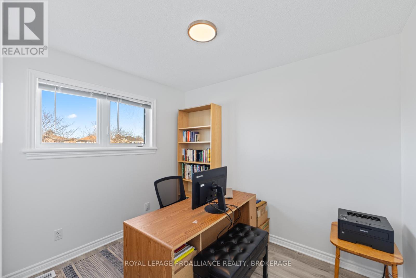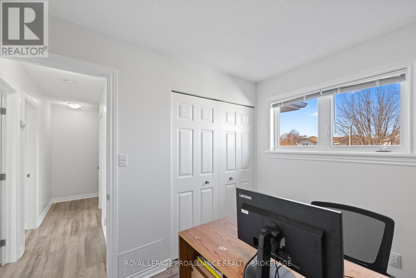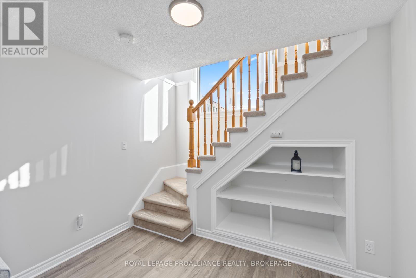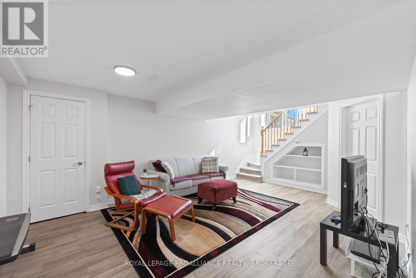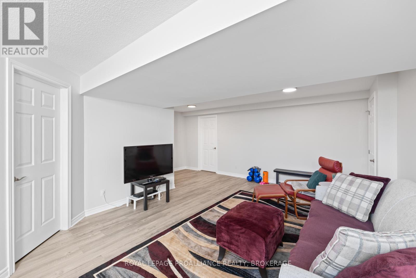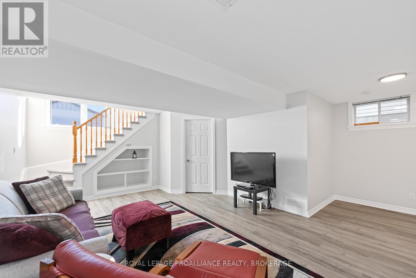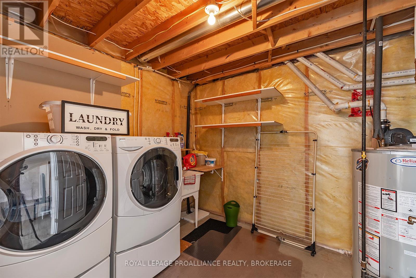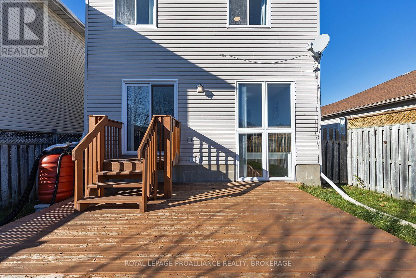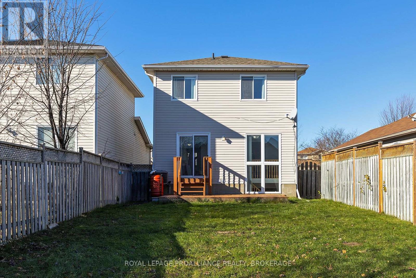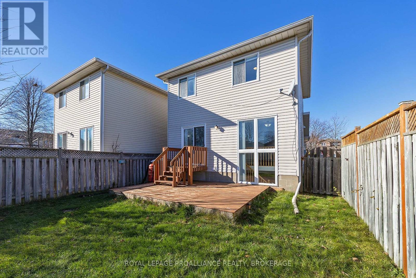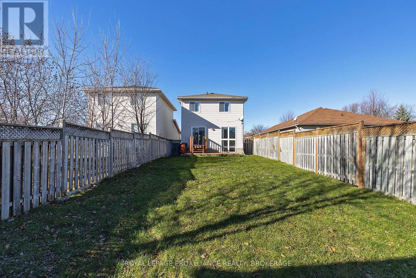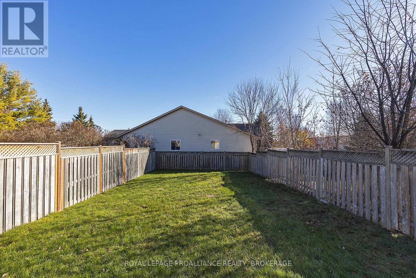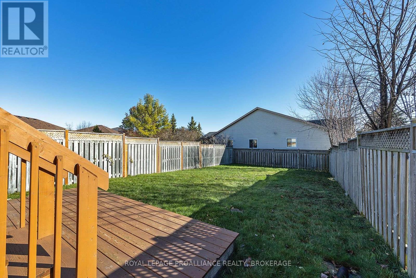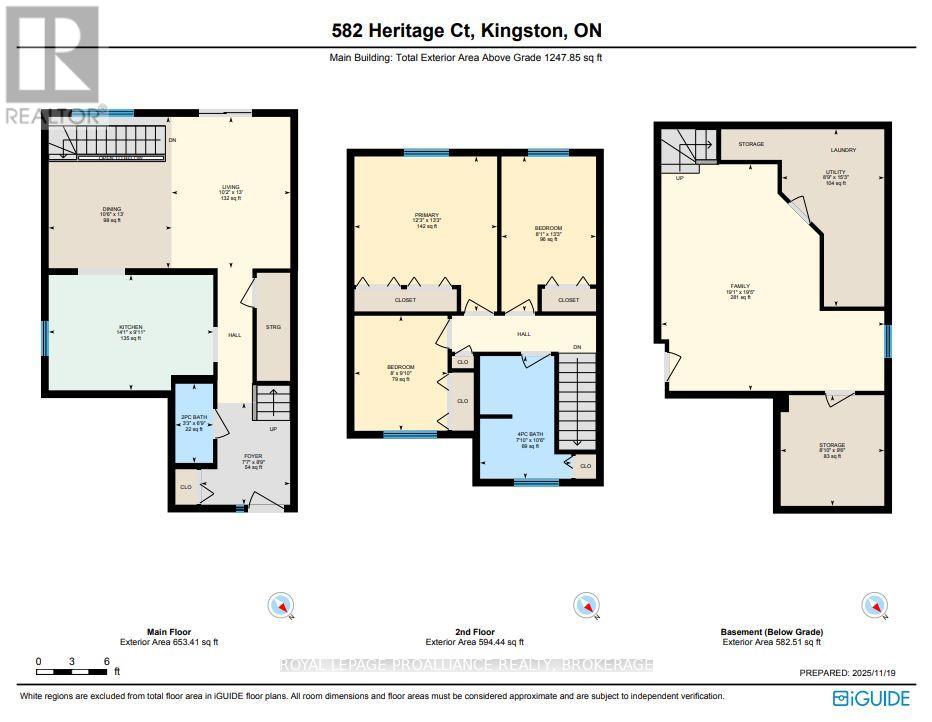582 Heritage Court Kingston, Ontario K7M 9C9
$569,900
Welcome to 582 Heritage Court! This recently renovated and meticulously maintained, 3-bedroom home, tucked away on a private cul-de-sac in the highly sought-after Waterloo Village, is an absolute pleasure to show. The bright main level features oversized windows that flood the open-concept living and dining area with natural light. The functional eat-in kitchen offers newer stainless steel appliances, ample cabinetry and counter space which is perfect for everyday living and entertaining. Upstairs, you'll find three spacious bedrooms and a beautifully renovated 4-piece bathroom. The finished lower level provides even more living space and would be ideal for a home gym, playroom, or cozy rec room to unwind at the end of the day. Step outside to enjoy the fully fenced, private backyard which is a great space for relaxation or gatherings. Added bonuses include a garage with mezzanine for storage, newer furnace and AC, a recently updated roof, and a prime central location walking distance to to Trillium Ridge Park, St. Marguerite Bourgeoys School, shopping, and many other amenities. This turnkey property has a lot to offer and is truly a wonderful place to call home. (id:28469)
Open House
This property has open houses!
1:30 pm
Ends at:3:00 pm
1:30 pm
Ends at:3:00 pm
Property Details
| MLS® Number | X12562202 |
| Property Type | Single Family |
| Community Name | 35 - East Gardiners Rd |
| Amenities Near By | Hospital, Park, Schools |
| Community Features | Community Centre |
| Equipment Type | Water Heater |
| Features | Cul-de-sac, Irregular Lot Size |
| Parking Space Total | 3 |
| Rental Equipment Type | Water Heater |
Building
| Bathroom Total | 2 |
| Bedrooms Above Ground | 3 |
| Bedrooms Total | 3 |
| Age | 16 To 30 Years |
| Appliances | Dishwasher, Dryer, Stove, Washer, Refrigerator |
| Basement Development | Finished |
| Basement Type | Full (finished) |
| Construction Style Attachment | Detached |
| Cooling Type | Central Air Conditioning |
| Exterior Finish | Vinyl Siding |
| Foundation Type | Block |
| Half Bath Total | 1 |
| Heating Fuel | Natural Gas |
| Heating Type | Forced Air |
| Stories Total | 2 |
| Size Interior | 1,100 - 1,500 Ft2 |
| Type | House |
| Utility Water | Municipal Water |
Parking
| Attached Garage | |
| Garage |
Land
| Acreage | No |
| Land Amenities | Hospital, Park, Schools |
| Sewer | Sanitary Sewer |
| Size Depth | 128 Ft |
| Size Frontage | 30 Ft |
| Size Irregular | 30 X 128 Ft |
| Size Total Text | 30 X 128 Ft |
Rooms
| Level | Type | Length | Width | Dimensions |
|---|---|---|---|---|
| Lower Level | Other | 2.71 m | 2.9 m | 2.71 m x 2.9 m |
| Lower Level | Recreational, Games Room | 5.82 m | 5.93 m | 5.82 m x 5.93 m |
| Lower Level | Laundry Room | 2.67 m | 4.64 m | 2.67 m x 4.64 m |
| Main Level | Living Room | 3.1 m | 3.96 m | 3.1 m x 3.96 m |
| Main Level | Dining Room | 3.21 m | 3.96 m | 3.21 m x 3.96 m |
| Main Level | Kitchen | 4.3 m | 3.02 m | 4.3 m x 3.02 m |
| Main Level | Bathroom | 0.98 m | 2 m | 0.98 m x 2 m |
| Upper Level | Primary Bedroom | 3.73 m | 4.05 m | 3.73 m x 4.05 m |
| Upper Level | Bedroom 2 | 2.47 m | 4.05 m | 2.47 m x 4.05 m |
| Upper Level | Bathroom | 2.38 m | 3.21 m | 2.38 m x 3.21 m |
| Upper Level | Bedroom 3 | 2.43 m | 3.01 m | 2.43 m x 3.01 m |
Utilities
| Cable | Installed |
| Electricity | Installed |
| Sewer | Installed |

