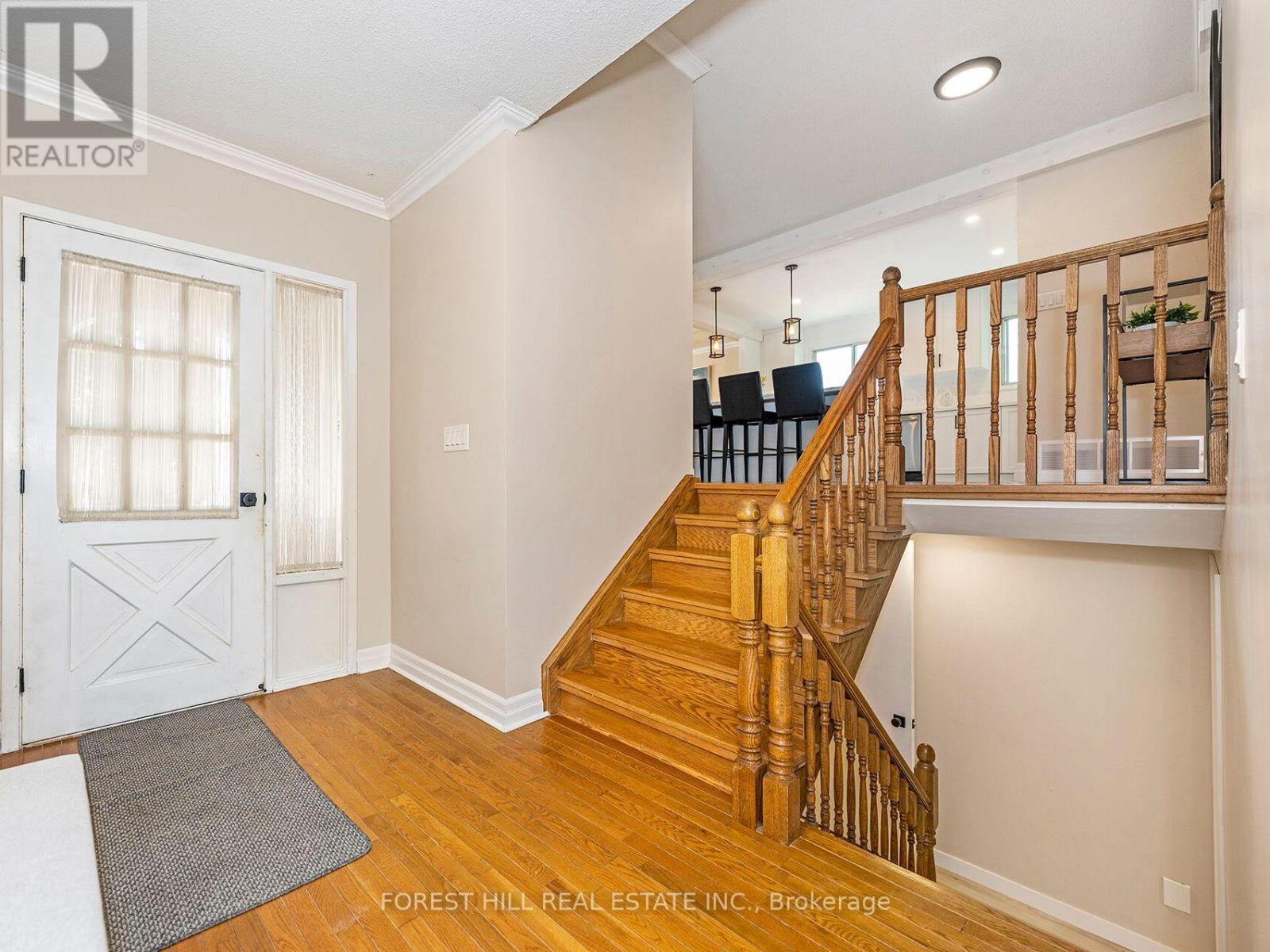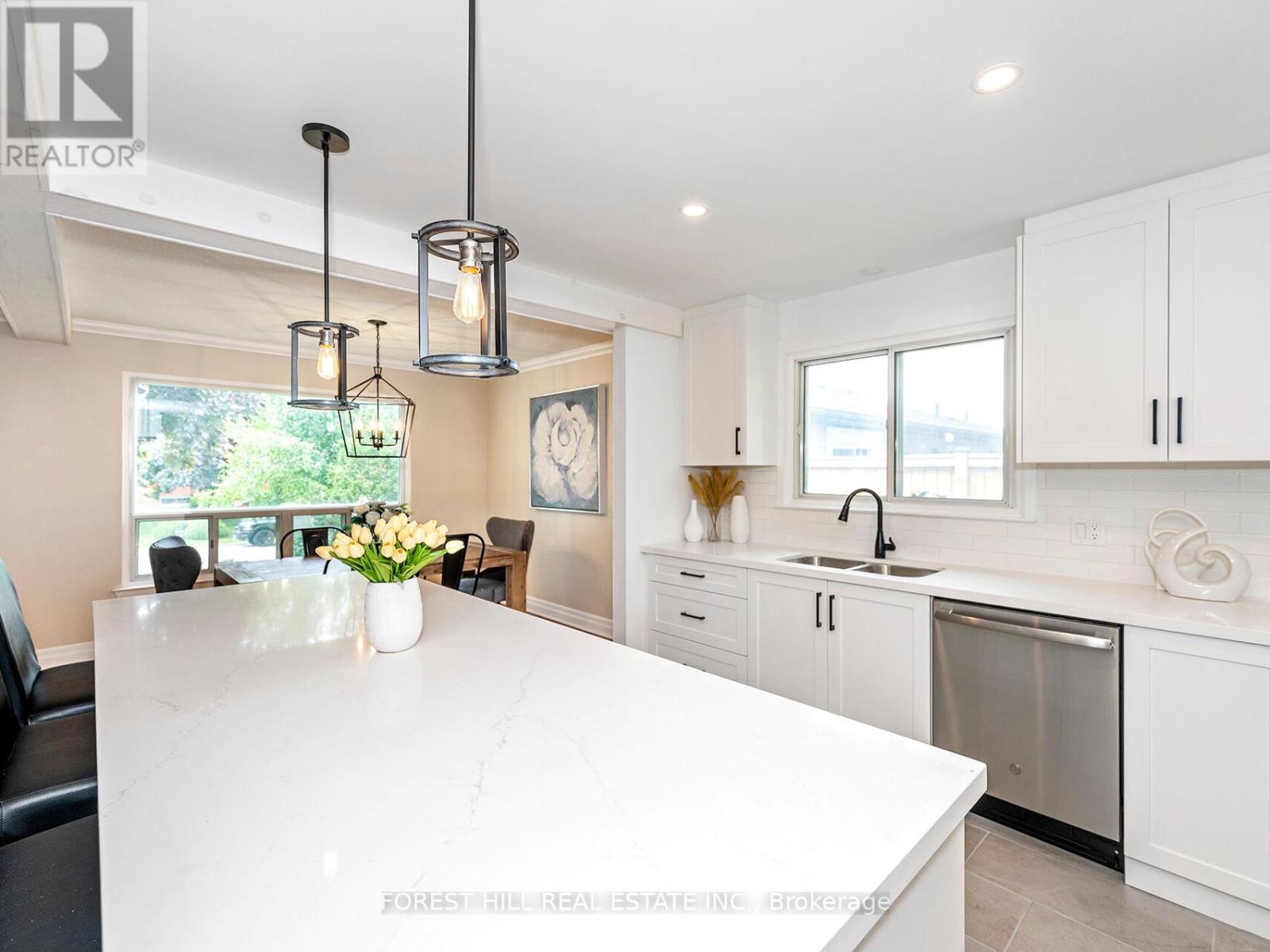582 Strathcona Court Milton, Ontario L9T 3B5
$1,099,900
Charming 3 Bedroom Raised Bungalow in Milton's Dorset Park - Over 2,700 Sq.Ft Of Finished Living Space! Featuring An Open Concept Living & Dining Area - Perfect For Modern Family Living. Renovated Kitchen With Oversized Island And Sleek Stainless Steel Appliances, Offering Both Style and Functionality. Bask In The Natural Light And Spaciousness Of The Sunroom Addition, Providing Extra Living And Entertainment Space. Finished Basement With Additional 2 Bedrooms And 3-Pc Bath Offers A Significant Opportunity For Multi-Family Living Or Rental Income Potential. **** EXTRAS **** Freshly Painted Throughout; Updated Electrical Panel, Renovated Kitchen, 4-Pc Bath, Sunroom and Basement All Done in 2024; Driveway [2022]; Roof [2020]; Furnace [2016] (id:27910)
Open House
This property has open houses!
2:00 pm
Ends at:4:00 pm
2:00 pm
Ends at:4:00 pm
Property Details
| MLS® Number | W9012744 |
| Property Type | Single Family |
| Community Name | Dorset Park |
| Parking Space Total | 9 |
| Structure | Porch |
Building
| Bathroom Total | 2 |
| Bedrooms Above Ground | 3 |
| Bedrooms Below Ground | 2 |
| Bedrooms Total | 5 |
| Appliances | Central Vacuum, Dishwasher, Hood Fan, Refrigerator, Stove |
| Architectural Style | Raised Bungalow |
| Basement Development | Finished |
| Basement Type | N/a (finished) |
| Construction Style Attachment | Detached |
| Cooling Type | Central Air Conditioning |
| Exterior Finish | Brick, Vinyl Siding |
| Fireplace Present | Yes |
| Foundation Type | Unknown |
| Heating Fuel | Natural Gas |
| Heating Type | Forced Air |
| Stories Total | 1 |
| Type | House |
| Utility Water | Municipal Water |
Parking
| Attached Garage |
Land
| Acreage | No |
| Sewer | Sanitary Sewer |
| Size Irregular | 64.93 X 120.18 Ft |
| Size Total Text | 64.93 X 120.18 Ft |
Rooms
| Level | Type | Length | Width | Dimensions |
|---|---|---|---|---|
| Lower Level | Bedroom | 3.28 m | 3.41 m | 3.28 m x 3.41 m |
| Lower Level | Bedroom | 2.94 m | 1.41 m | 2.94 m x 1.41 m |
| Lower Level | Recreational, Games Room | 4.47 m | 6.91 m | 4.47 m x 6.91 m |
| Lower Level | Other | 2.14 m | 2.81 m | 2.14 m x 2.81 m |
| Main Level | Foyer | 2.07 m | 4.85 m | 2.07 m x 4.85 m |
| Main Level | Living Room | 3.86 m | 7.94 m | 3.86 m x 7.94 m |
| Main Level | Dining Room | 3.22 m | 3.01 m | 3.22 m x 3.01 m |
| Main Level | Kitchen | 3.28 m | 4.67 m | 3.28 m x 4.67 m |
| Main Level | Primary Bedroom | 3.28 m | 4.66 m | 3.28 m x 4.66 m |
| Main Level | Bedroom 2 | 3.88 m | 2.98 m | 3.88 m x 2.98 m |
| Main Level | Bedroom 3 | 2.79 m | 3.3 m | 2.79 m x 3.3 m |
| Upper Level | Family Room | 5.01 m | 6.36 m | 5.01 m x 6.36 m |































