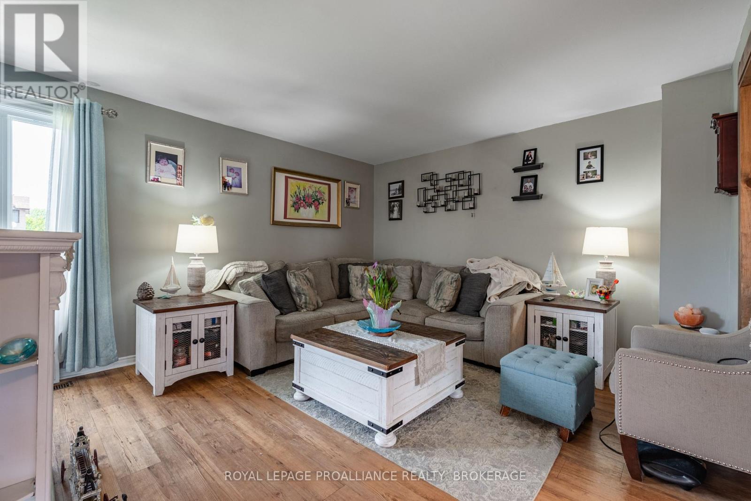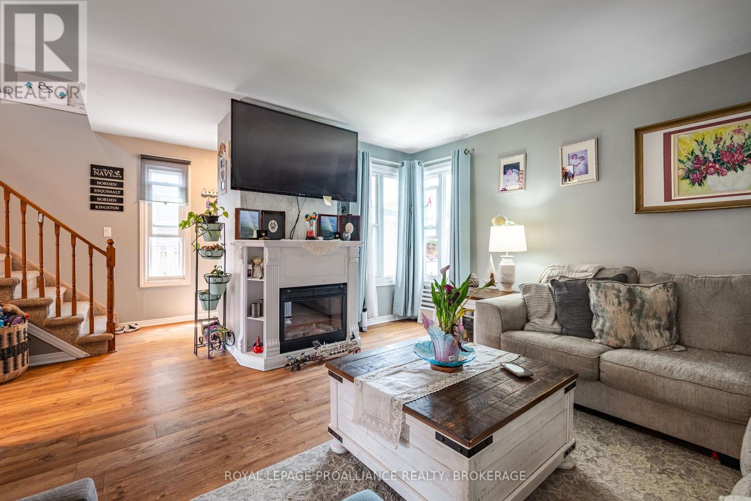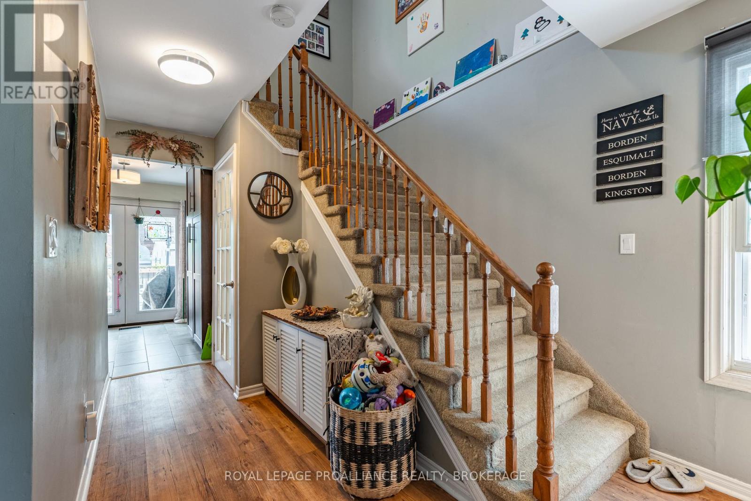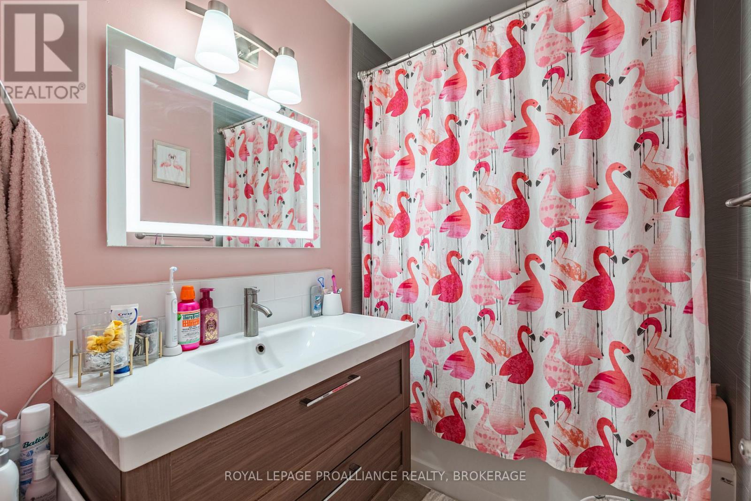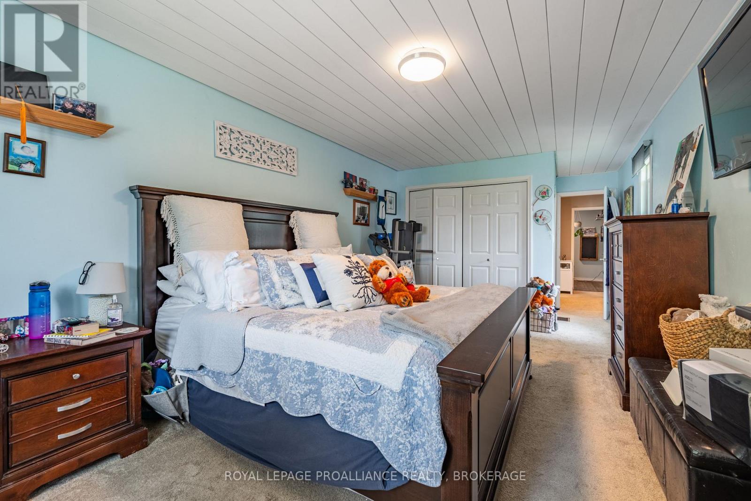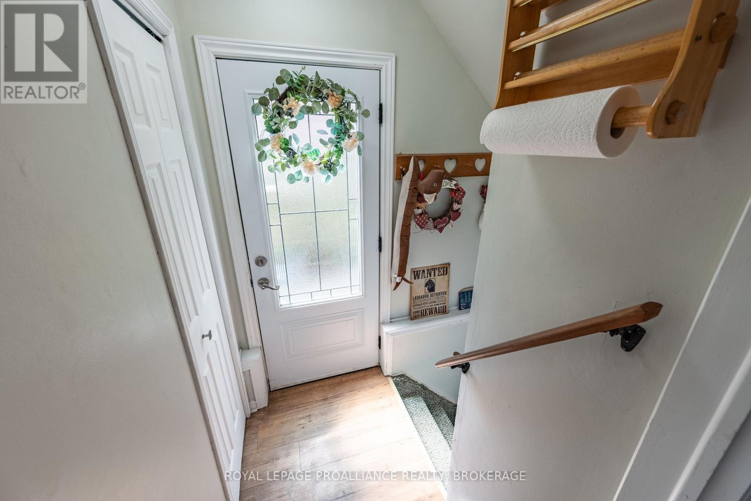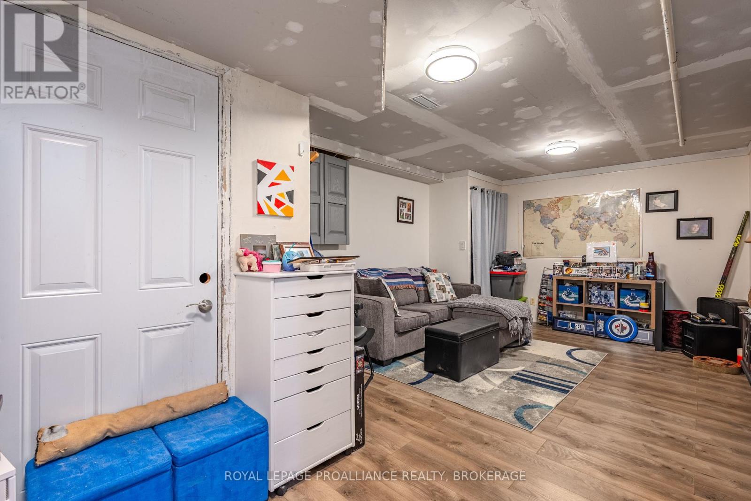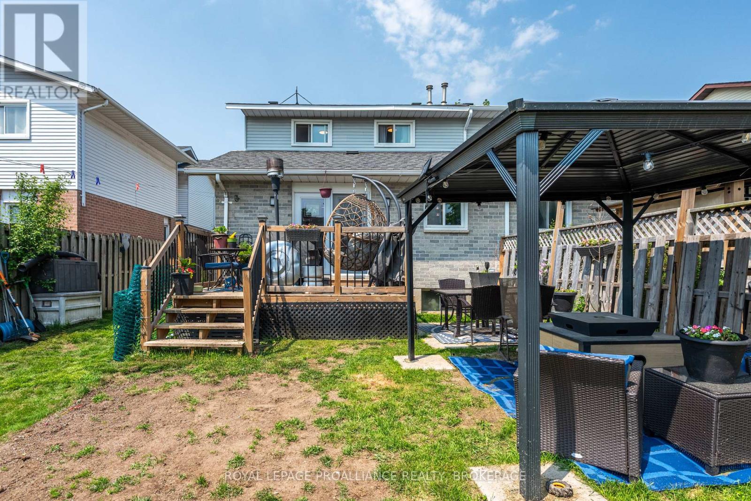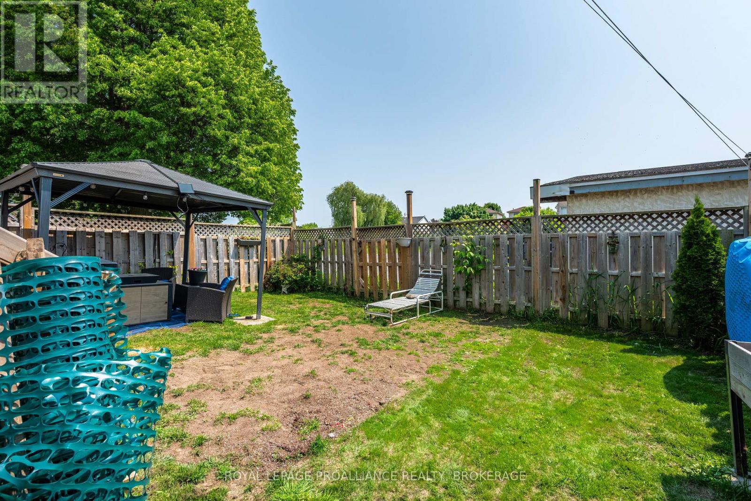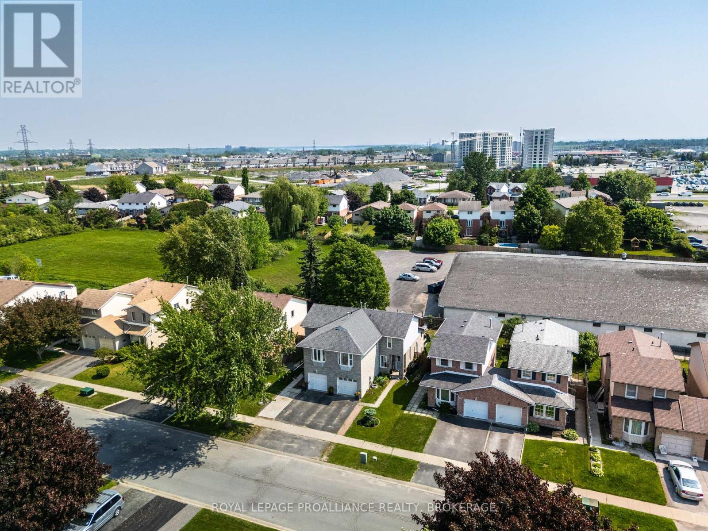4 Bedroom
3 Bathroom
1,100 - 1,500 ft2
Central Air Conditioning
Forced Air
$559,900
Welcome to 587 Davis Drive, a thoughtfully updated semi-detached home in Central Kingston thats truly move-in ready. This two-storey residence offers 3 bedrooms and 2.5 bathrooms. On the main level, an open-plan living and dining area flows into a renovated kitchen equipped with stainless-steel appliances. Upstairs, the primary suite and two additional bedrooms provide flexible space for guest accommodations, childrens rooms or a home office. The finished lower level adds even more living space with a versatile rec room with potential use as a exercise space, media area, or playroom, along with ample storage to keep everything organized. Step outside onto the deck and overlook your private backyard, fully enclosed by a fence that ensures privacy and security. This home is a short stroll to Bexley Gate Park and only minutes by car from the Cataraqui Town Centre, as well as major retailers like Loblaws, Costco, Canadian Tire, Lowes, and Walmart. All major updates were completed between 2018 and 2022: the kitchen was redone in 2018 with new countertops, new cabinetry, and stainless-steel appliances, and the roof was replaced that same year. In 2020, a central A/C unit was added, the deck was rebuilt, the fence was installed, and the garage door was upgraded. In 2022, both the primary bathroom and main bathroom were overhauled, and the powder room was refreshed. Fresh paint and updated light fixtures throughout complete the look, creating a bright, welcoming atmosphere on every level. With many details thoughtfully refreshed, 587 Davis Drive offers true turnkey living in a vibrant, convenient neighborhood. (id:28469)
Open House
This property has open houses!
Starts at:
1:00 pm
Ends at:
3:00 pm
Property Details
|
MLS® Number
|
X12198885 |
|
Property Type
|
Single Family |
|
Community Name
|
35 - East Gardiners Rd |
|
Parking Space Total
|
3 |
|
Structure
|
Deck |
Building
|
Bathroom Total
|
3 |
|
Bedrooms Above Ground
|
3 |
|
Bedrooms Below Ground
|
1 |
|
Bedrooms Total
|
4 |
|
Appliances
|
Water Heater, Dishwasher, Stove, Refrigerator |
|
Basement Development
|
Finished |
|
Basement Type
|
Full (finished) |
|
Construction Style Attachment
|
Semi-detached |
|
Cooling Type
|
Central Air Conditioning |
|
Exterior Finish
|
Brick, Vinyl Siding |
|
Foundation Type
|
Block |
|
Half Bath Total
|
1 |
|
Heating Fuel
|
Natural Gas |
|
Heating Type
|
Forced Air |
|
Stories Total
|
2 |
|
Size Interior
|
1,100 - 1,500 Ft2 |
|
Type
|
House |
|
Utility Water
|
Municipal Water |
Parking
Land
|
Acreage
|
No |
|
Sewer
|
Sanitary Sewer |
|
Size Depth
|
108 Ft ,3 In |
|
Size Frontage
|
29 Ft ,6 In |
|
Size Irregular
|
29.5 X 108.3 Ft |
|
Size Total Text
|
29.5 X 108.3 Ft |
Rooms
| Level |
Type |
Length |
Width |
Dimensions |
|
Second Level |
Bedroom |
5.69 m |
3.3 m |
5.69 m x 3.3 m |
|
Second Level |
Bathroom |
1.51 m |
2.24 m |
1.51 m x 2.24 m |
|
Second Level |
Bedroom |
2.88 m |
3.02 m |
2.88 m x 3.02 m |
|
Second Level |
Bathroom |
2.2 m |
2.24 m |
2.2 m x 2.24 m |
|
Second Level |
Bedroom |
2.7 m |
3.61 m |
2.7 m x 3.61 m |
|
Basement |
Utility Room |
2.77 m |
5.2 m |
2.77 m x 5.2 m |
|
Basement |
Laundry Room |
2.69 m |
3.47 m |
2.69 m x 3.47 m |
|
Basement |
Bedroom |
2.69 m |
3.17 m |
2.69 m x 3.17 m |
|
Basement |
Recreational, Games Room |
3.8 m |
6.12 m |
3.8 m x 6.12 m |
|
Main Level |
Living Room |
4 m |
4.62 m |
4 m x 4.62 m |
|
Main Level |
Dining Room |
2.64 m |
3.59 m |
2.64 m x 3.59 m |
|
Main Level |
Kitchen |
2.8 m |
5.04 m |
2.8 m x 5.04 m |
|
Main Level |
Bathroom |
2.06 m |
1.02 m |
2.06 m x 1.02 m |
Utilities
|
Cable
|
Installed |
|
Electricity
|
Installed |
|
Sewer
|
Installed |





