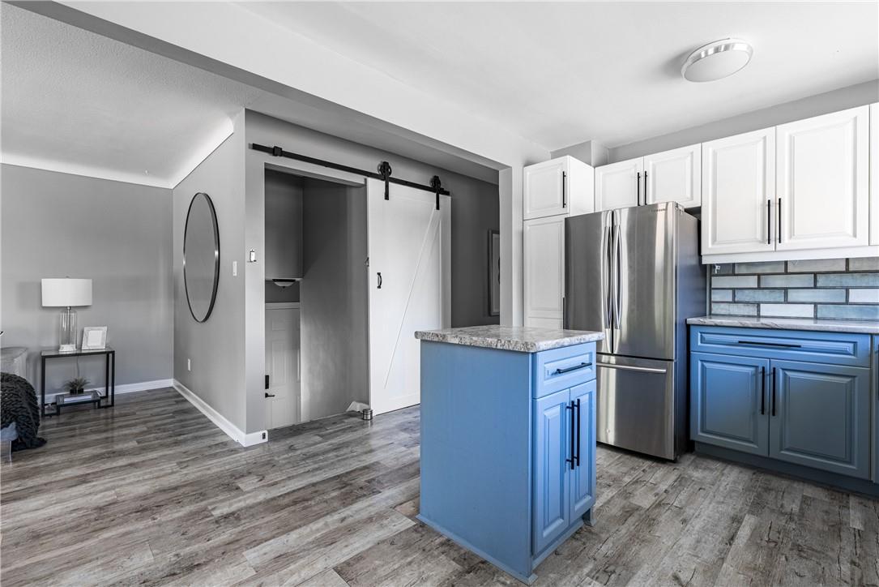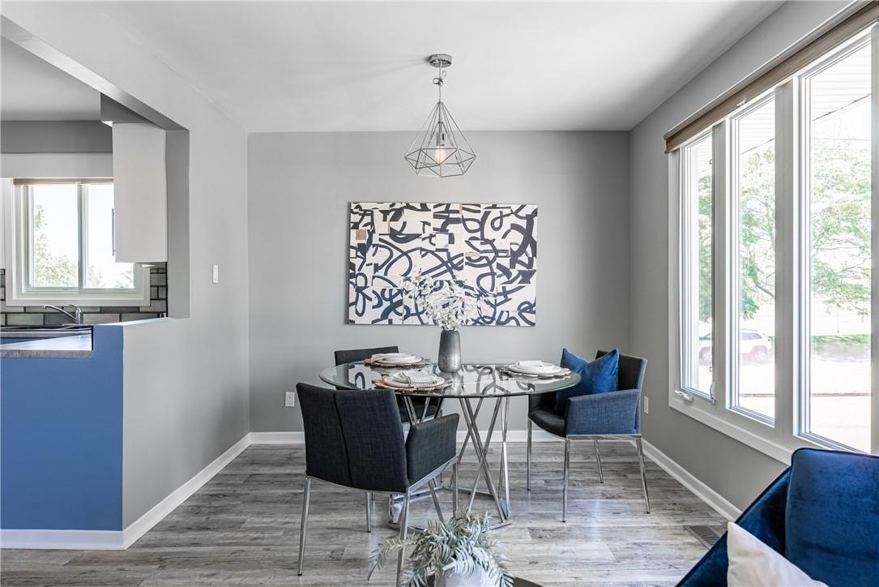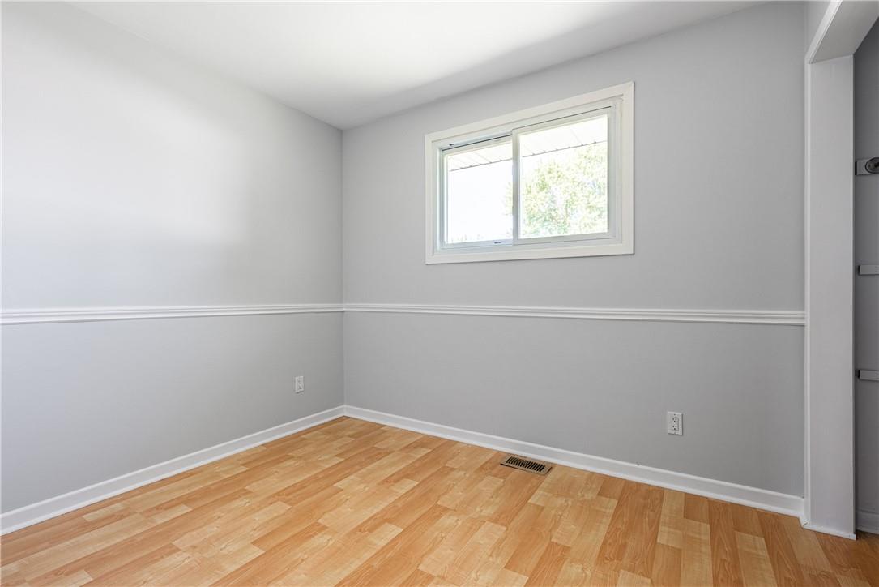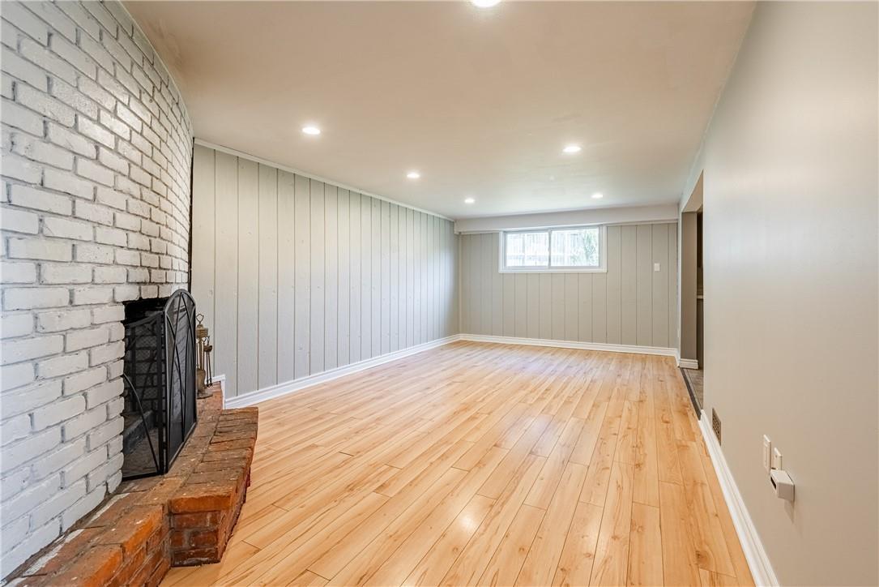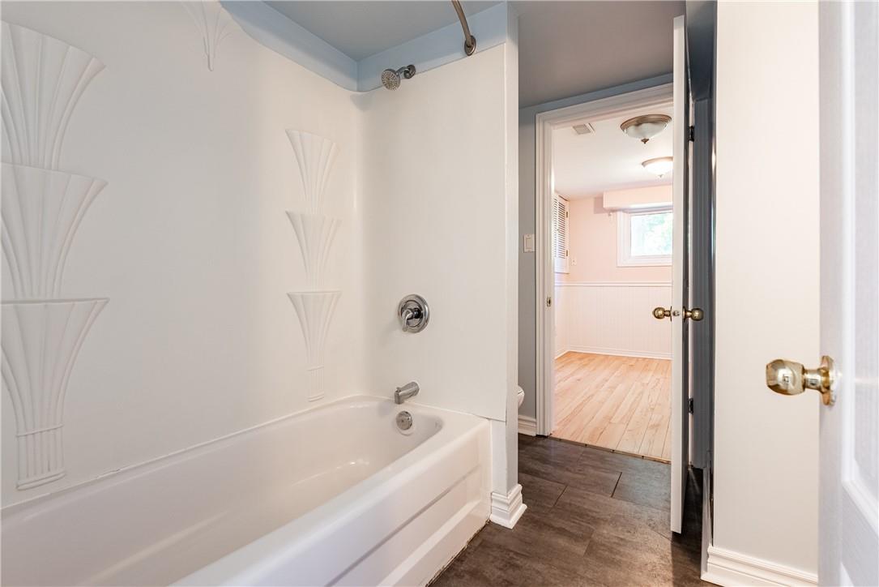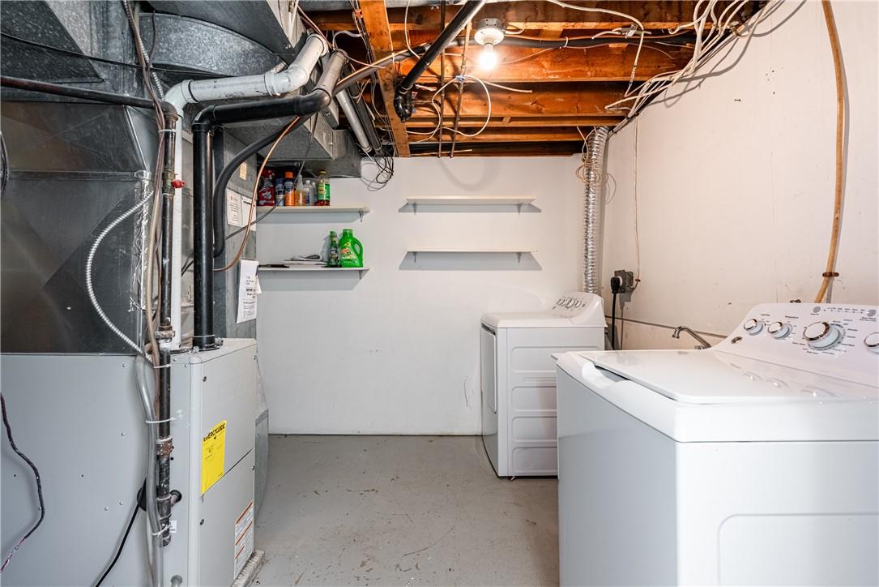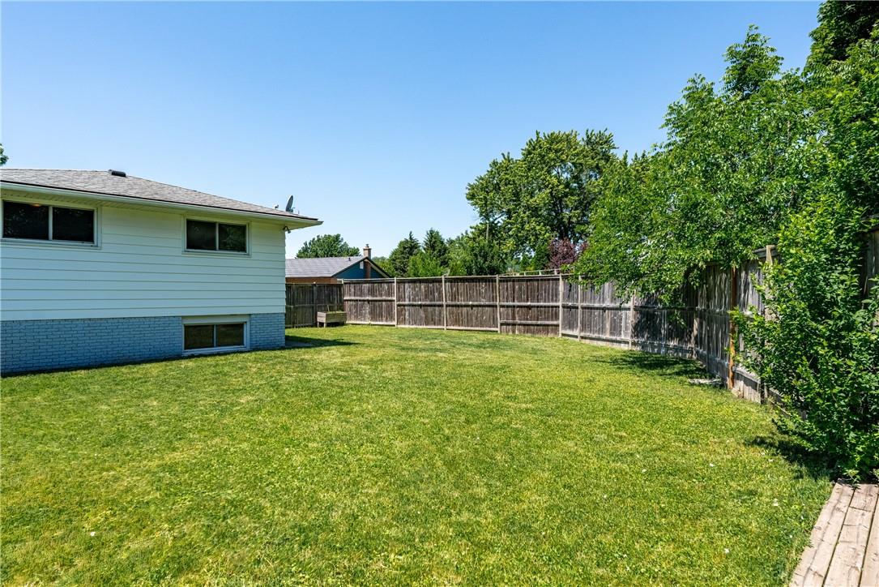5 Bedroom
2 Bathroom
1038 sqft
Fireplace
Central Air Conditioning
Forced Air
$599,900
Welcome to your dream home in the heart of Niagara Falls! This stunning raised ranch on a desirable corner lot next to a beautiful park is perfect for families. It offers 5 spacious bedrooms, 2 full bathrooms, and an updated kitchen upstairs with modern appliances. An additional downstairs kitchen provides potential for a separate living space and rental income. The home features 8 parking spots, ensuring ample room for family vehicles and guests. The fully fenced, large backyard is ideal for children to play and for hosting gatherings. With its prime location, ample space, and income potential, this property is a rare find. Don't miss the chance to own this beautiful family home in Niagara Falls—schedule a viewing today! (id:27910)
Property Details
|
MLS® Number
|
H4197327 |
|
Property Type
|
Single Family |
|
Amenities Near By
|
Public Transit, Schools |
|
Equipment Type
|
Water Heater |
|
Features
|
Park Setting, Park/reserve, Double Width Or More Driveway, Paved Driveway |
|
Parking Space Total
|
8 |
|
Rental Equipment Type
|
Water Heater |
Building
|
Bathroom Total
|
2 |
|
Bedrooms Above Ground
|
3 |
|
Bedrooms Below Ground
|
2 |
|
Bedrooms Total
|
5 |
|
Appliances
|
Dishwasher, Dryer, Refrigerator, Stove, Washer, Hood Fan, Fan |
|
Basement Development
|
Finished |
|
Basement Type
|
Full (finished) |
|
Constructed Date
|
1972 |
|
Construction Style Attachment
|
Detached |
|
Cooling Type
|
Central Air Conditioning |
|
Exterior Finish
|
Brick, Vinyl Siding |
|
Fireplace Fuel
|
Wood |
|
Fireplace Present
|
Yes |
|
Fireplace Type
|
Other - See Remarks |
|
Foundation Type
|
Poured Concrete |
|
Heating Fuel
|
Natural Gas |
|
Heating Type
|
Forced Air |
|
Size Exterior
|
1038 Sqft |
|
Size Interior
|
1038 Sqft |
|
Type
|
House |
|
Utility Water
|
Municipal Water, Unknown |
Parking
Land
|
Acreage
|
No |
|
Land Amenities
|
Public Transit, Schools |
|
Sewer
|
Municipal Sewage System |
|
Size Depth
|
128 Ft |
|
Size Frontage
|
50 Ft |
|
Size Irregular
|
19.36x128.85x50.17x124.08x55.28 |
|
Size Total Text
|
19.36x128.85x50.17x124.08x55.28|under 1/2 Acre |
|
Soil Type
|
Clay |
|
Zoning Description
|
R1c |
Rooms
| Level |
Type |
Length |
Width |
Dimensions |
|
Sub-basement |
Bedroom |
|
|
14' 10'' x 7' 9'' |
|
Sub-basement |
Living Room |
|
|
21' 4'' x 11' '' |
|
Sub-basement |
Bedroom |
|
|
11' 8'' x 10' 6'' |
|
Sub-basement |
4pc Bathroom |
|
|
8' 6'' x 8' 2'' |
|
Sub-basement |
Laundry Room |
|
|
9' 6'' x 9' 1'' |
|
Sub-basement |
Kitchen |
|
|
9' 8'' x 8' 8'' |
|
Ground Level |
Living Room |
|
|
16' 5'' x 11' 5'' |
|
Ground Level |
Bedroom |
|
|
9' 11'' x 8' '' |
|
Ground Level |
Bedroom |
|
|
11' 6'' x 8' 11'' |
|
Ground Level |
Dining Room |
|
|
9' 10'' x 9' 10'' |
|
Ground Level |
Kitchen |
|
|
14' 11'' x 12' 11'' |
|
Ground Level |
4pc Bathroom |
|
|
7' 1'' x 7' 1'' |
|
Ground Level |
Primary Bedroom |
|
|
12' 5'' x 9' 6'' |











