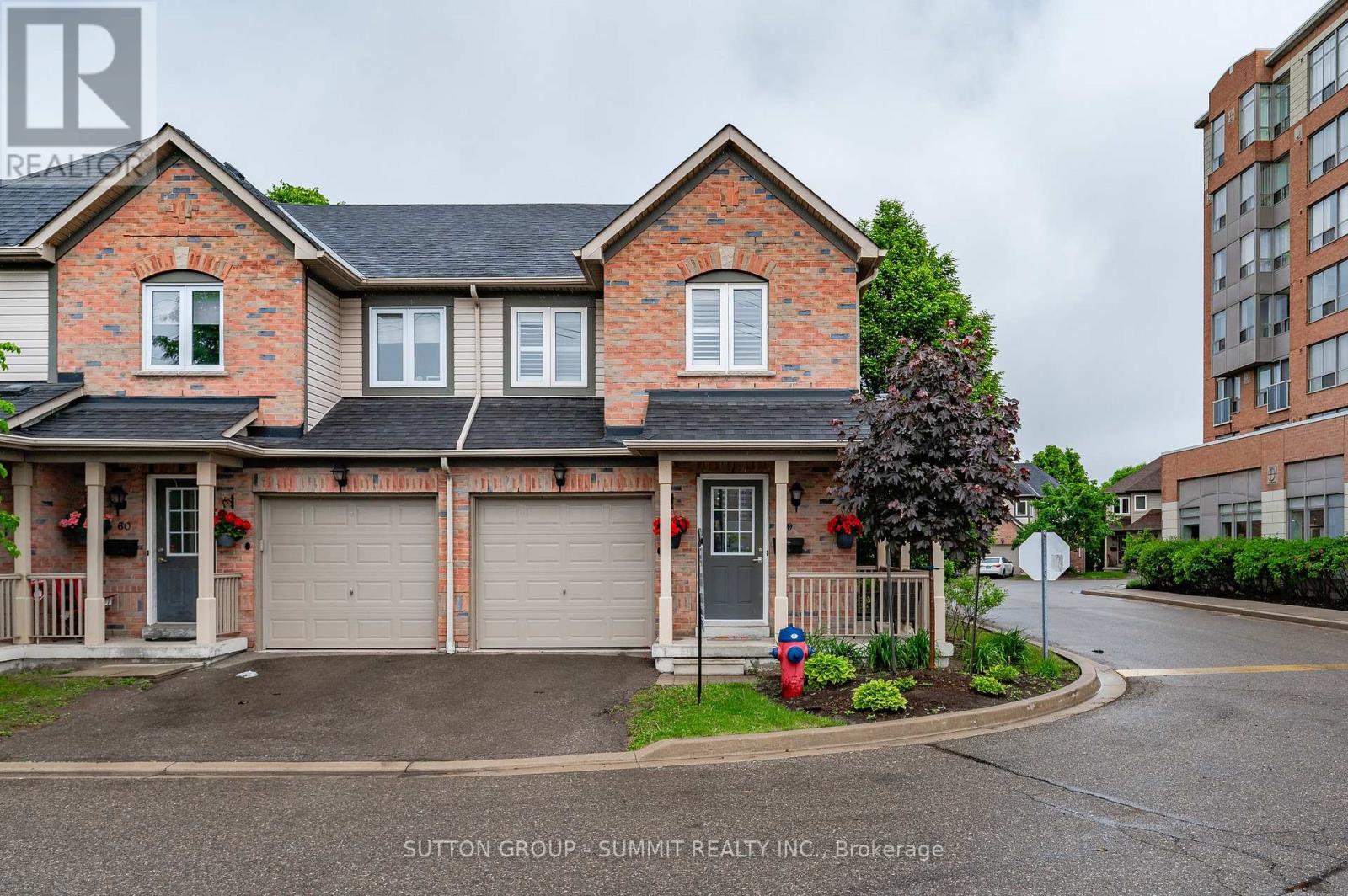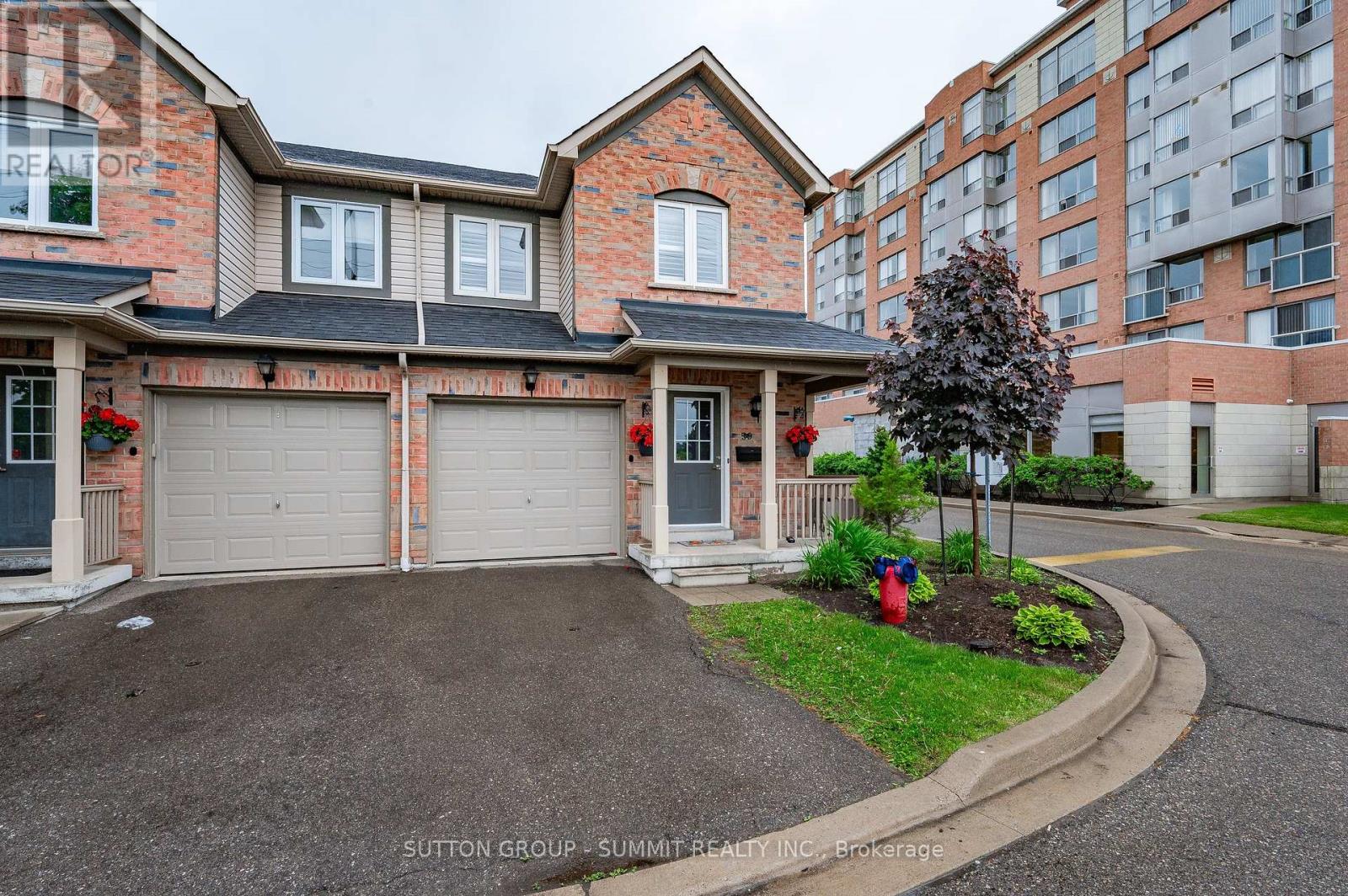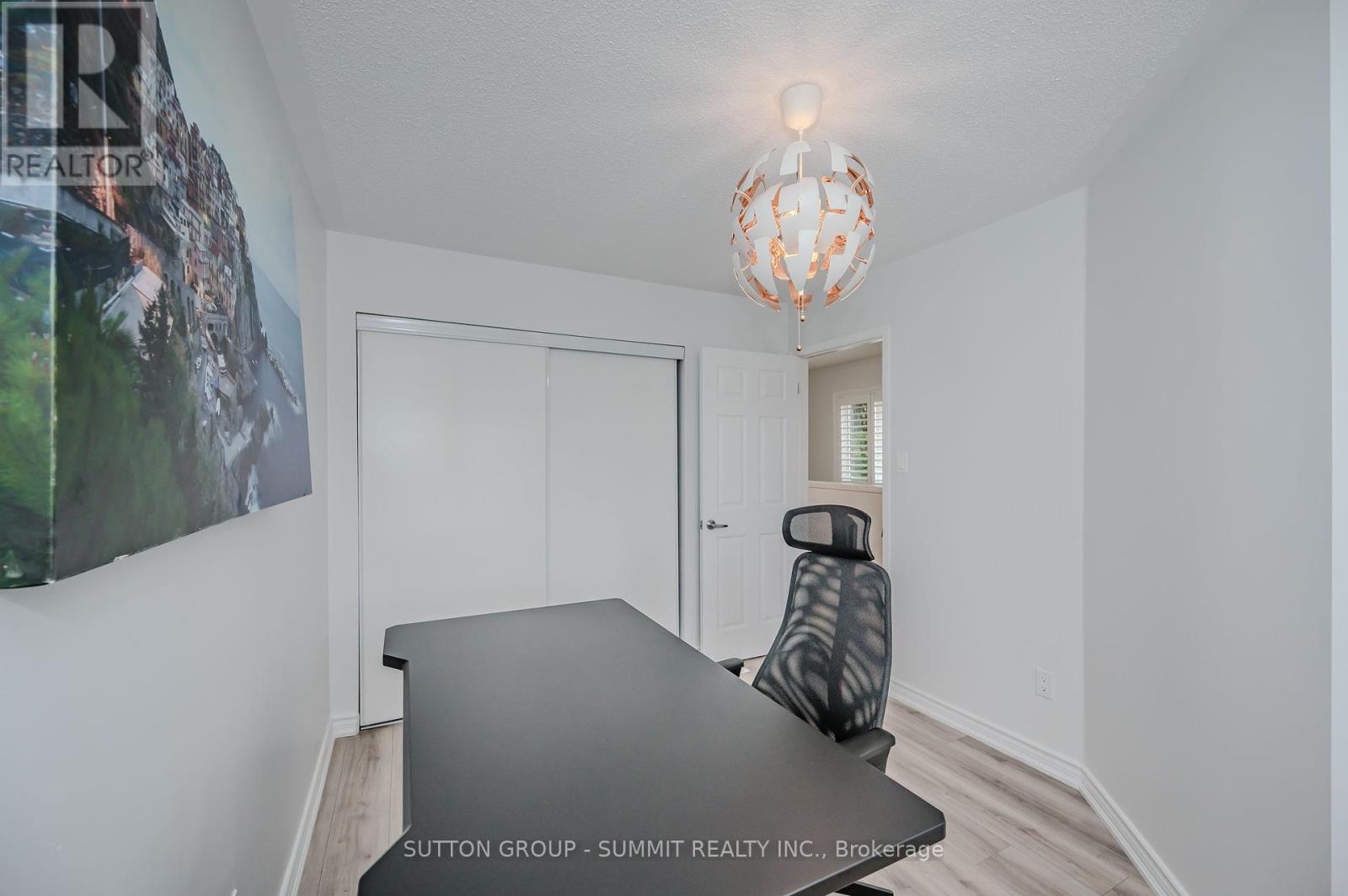3 Bedroom
3 Bathroom
Central Air Conditioning
Forced Air
$895,000Maintenance,
$338.31 Monthly
This exceptional end unit feels like a semi-detached home and boasts abundant natural light throughout. The kitchen is spacious enough for an eat in area, while the living and dining rooms feature an open-concept layout, highlighted by elegant light fixtures. The master bedroom is exceptionally bright and generously sized, complete with his and her closets and a luxurious 4-piece en suite bath. The other two sizable bedrooms share awell-appointed 4-piece bathroom. The entire property is carpet-free, and it has California shutters providing an elegant and modern feel. The basement is a blank canvas, ready for your creative touch.Located in an outstanding area, this home offers easy access to highways 403, QEW, 407, and 401, making commuting a breeze. It's within walking distance to groceries, banks, and restaurants, and is close to top-ranked schools such as St. Aloysius Gonzaga, John Fraser Secondary, and Credit Valley French Immersion. This home truly showcases pride of ownership. **** EXTRAS **** Low Maintenance Fee (id:27910)
Property Details
|
MLS® Number
|
W8373192 |
|
Property Type
|
Single Family |
|
Community Name
|
Central Erin Mills |
|
Amenities Near By
|
Hospital, Park, Place Of Worship, Schools |
|
Community Features
|
Pet Restrictions, Community Centre |
|
Parking Space Total
|
2 |
Building
|
Bathroom Total
|
3 |
|
Bedrooms Above Ground
|
3 |
|
Bedrooms Total
|
3 |
|
Appliances
|
Dishwasher, Dryer, Range, Refrigerator, Stove, Washer |
|
Basement Development
|
Unfinished |
|
Basement Type
|
N/a (unfinished) |
|
Cooling Type
|
Central Air Conditioning |
|
Exterior Finish
|
Brick |
|
Heating Fuel
|
Natural Gas |
|
Heating Type
|
Forced Air |
|
Stories Total
|
2 |
|
Type
|
Row / Townhouse |
Parking
Land
|
Acreage
|
No |
|
Land Amenities
|
Hospital, Park, Place Of Worship, Schools |
Rooms
| Level |
Type |
Length |
Width |
Dimensions |
|
Second Level |
Primary Bedroom |
5.1 m |
4.39 m |
5.1 m x 4.39 m |
|
Second Level |
Bedroom 2 |
3.78 m |
3 m |
3.78 m x 3 m |
|
Second Level |
Bedroom 3 |
3.63 m |
3.78 m |
3.63 m x 3.78 m |
|
Main Level |
Kitchen |
3.84 m |
2.93 m |
3.84 m x 2.93 m |
|
Main Level |
Living Room |
5.07 m |
3.31 m |
5.07 m x 3.31 m |
|
Main Level |
Dining Room |
2.71 m |
2 m |
2.71 m x 2 m |
































