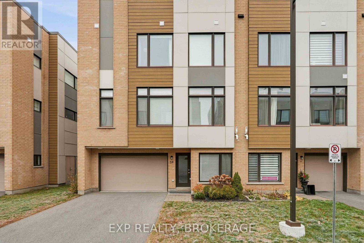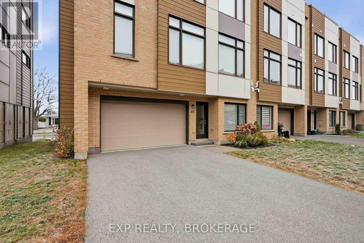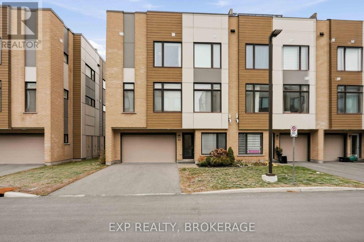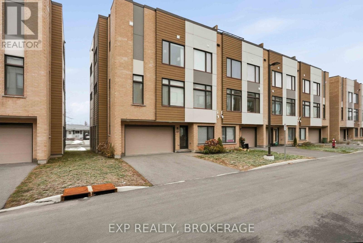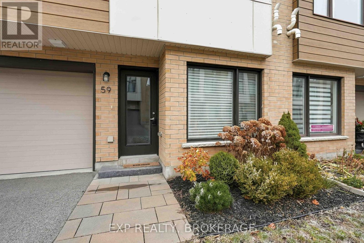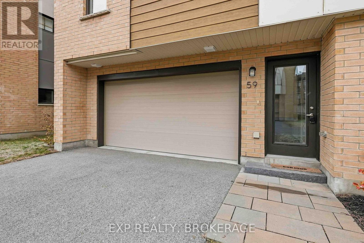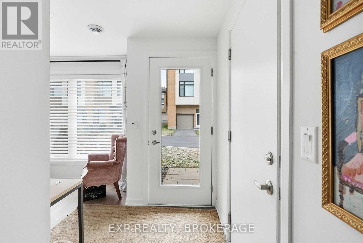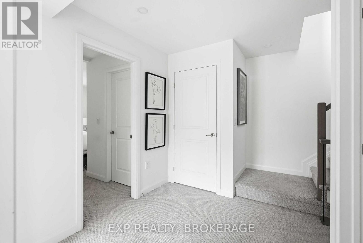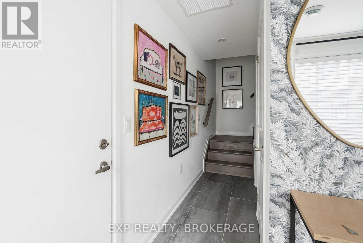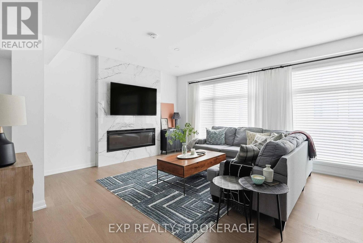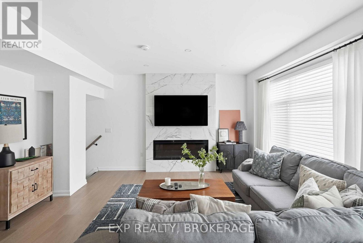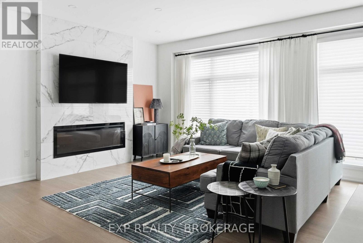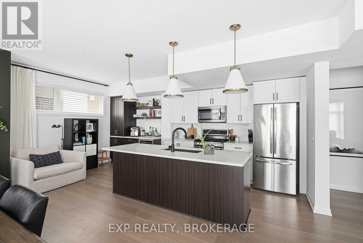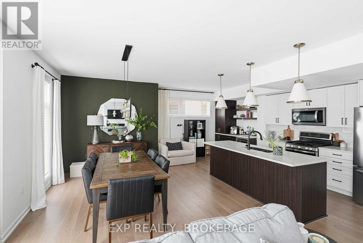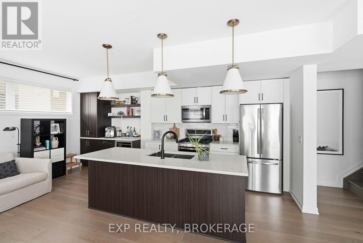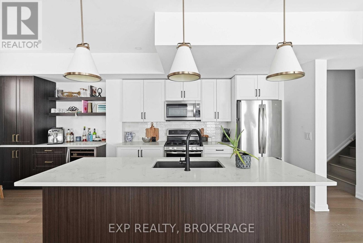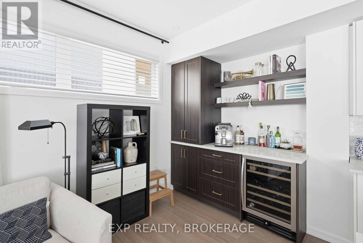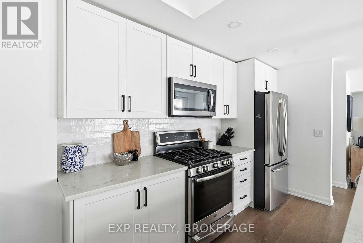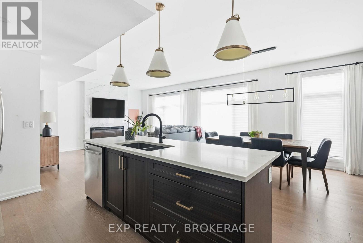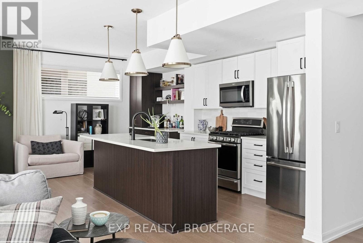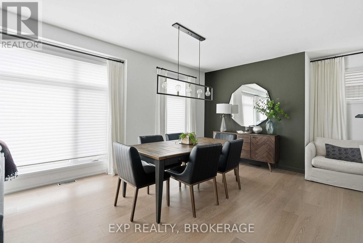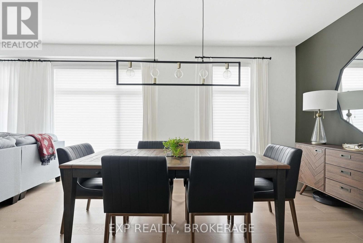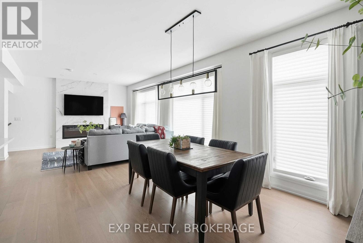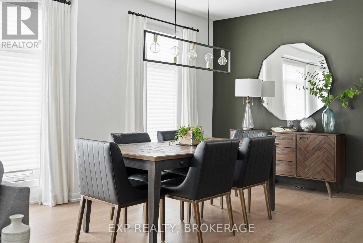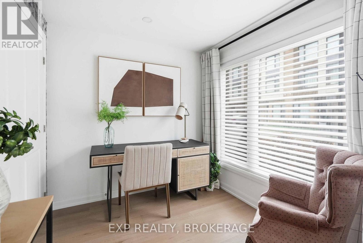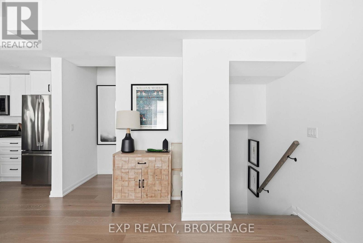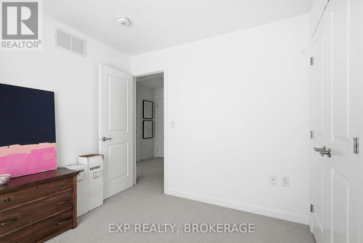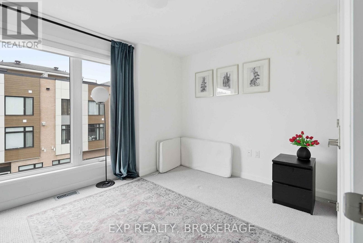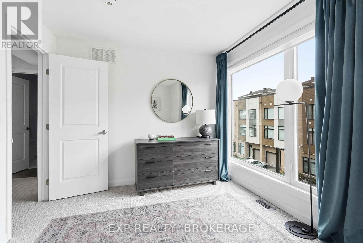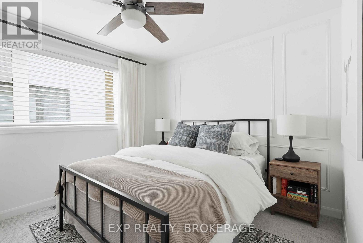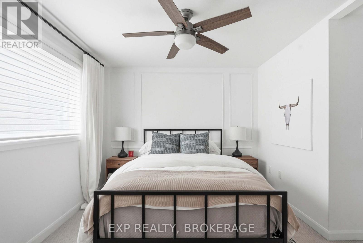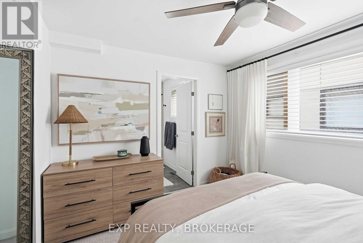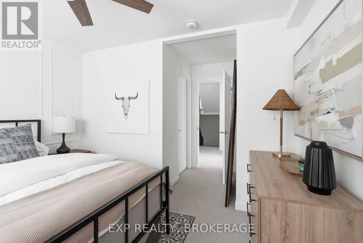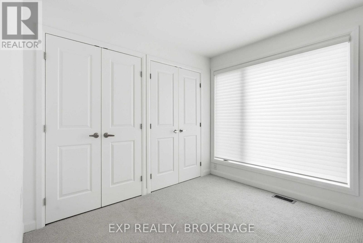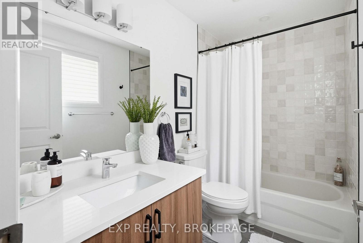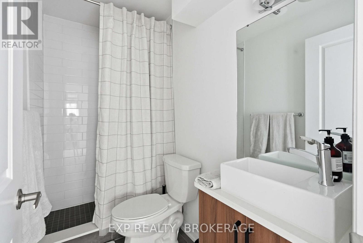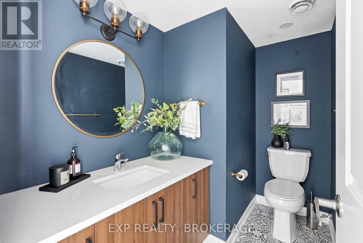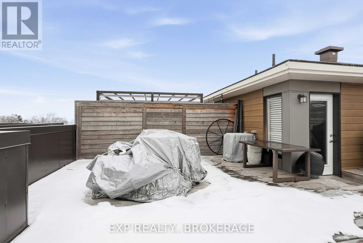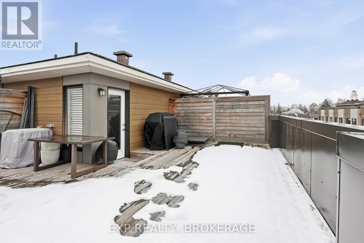3 Bedroom
3 Bathroom
1,500 - 2,000 ft2
Fireplace
Central Air Conditioning
Forced Air
$719,000
This exceptional end-unit freehold condo that perfectly blends modern style, comfort, and convenience! This beautifully staged 3-bedroom, 2.5-bath home offers an open-concept main level designed for effortless entertaining and family gatherings. The bright and airy living space features large windows, contemporary finishes, and a seamless flow between the kitchen, dining, and living areas. Upstairs, the spacious bedrooms include a well-appointed primary suite with ensuite bath and ample closet space. Enjoy the ultimate retreat on your private rooftop patio - ideal for relaxing, dining, or hosting under the stars. Located in a convenient and sought-after community close to parks, schools, shopping, and transit, this home offers the best of urban living with a touch of tranquility. Turnkey, stylish, and move-in ready - this is one you won't want to miss! The garage shows as two-car; however, electrical panels and utility components reduce the functional space, making it closer to a 1.75-car capacity. Buyers are encouraged to verify the usable space and parking suitability to their own satisfaction. (id:28469)
Property Details
|
MLS® Number
|
X12573488 |
|
Property Type
|
Single Family |
|
Neigbourhood
|
Redwood |
|
Community Name
|
6301 - Redwood Park |
|
Equipment Type
|
Water Heater |
|
Parking Space Total
|
4 |
|
Rental Equipment Type
|
Water Heater |
|
Structure
|
Patio(s), Porch |
Building
|
Bathroom Total
|
3 |
|
Bedrooms Above Ground
|
3 |
|
Bedrooms Total
|
3 |
|
Amenities
|
Fireplace(s) |
|
Basement Type
|
None |
|
Construction Style Attachment
|
Attached |
|
Cooling Type
|
Central Air Conditioning |
|
Exterior Finish
|
Vinyl Siding, Brick |
|
Fireplace Present
|
Yes |
|
Fireplace Total
|
1 |
|
Foundation Type
|
Poured Concrete |
|
Half Bath Total
|
1 |
|
Heating Fuel
|
Natural Gas |
|
Heating Type
|
Forced Air |
|
Stories Total
|
3 |
|
Size Interior
|
1,500 - 2,000 Ft2 |
|
Type
|
Row / Townhouse |
|
Utility Water
|
Municipal Water |
Parking
Land
|
Acreage
|
No |
|
Sewer
|
Sanitary Sewer |
|
Size Depth
|
42 Ft ,6 In |
|
Size Frontage
|
36 Ft |
|
Size Irregular
|
36 X 42.5 Ft |
|
Size Total Text
|
36 X 42.5 Ft |
Rooms
| Level |
Type |
Length |
Width |
Dimensions |
|
Second Level |
Primary Bedroom |
3.1 m |
3.45 m |
3.1 m x 3.45 m |
|
Second Level |
Bedroom |
3.28 m |
2.9 m |
3.28 m x 2.9 m |
|
Second Level |
Bedroom |
2.84 m |
2.9 m |
2.84 m x 2.9 m |
|
Main Level |
Living Room |
3.73 m |
4.52 m |
3.73 m x 4.52 m |
|
Main Level |
Kitchen |
3.2 m |
2.9 m |
3.2 m x 2.9 m |
|
Main Level |
Eating Area |
2.49 m |
3.15 m |
2.49 m x 3.15 m |
|
Main Level |
Dining Room |
4.11 m |
3.28 m |
4.11 m x 3.28 m |
|
Main Level |
Den |
2.34 m |
2.36 m |
2.34 m x 2.36 m |
Utilities
|
Cable
|
Available |
|
Electricity
|
Installed |
|
Sewer
|
Installed |

