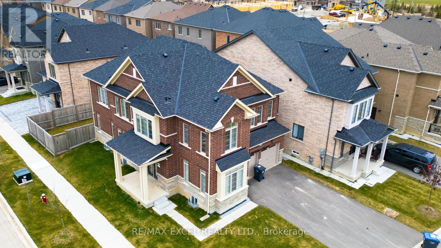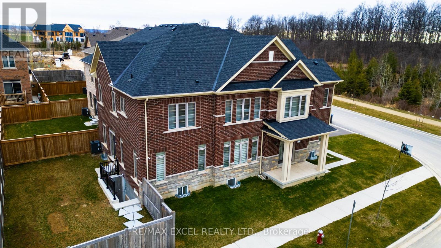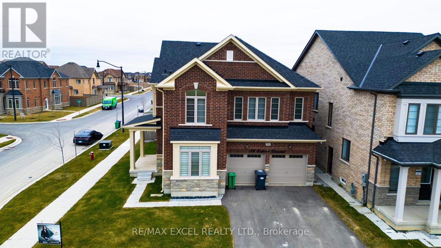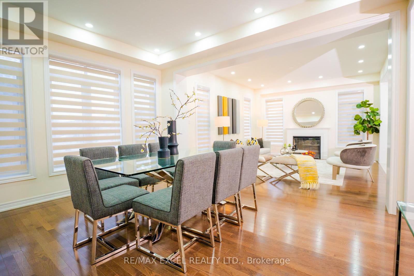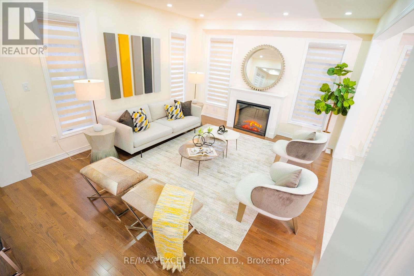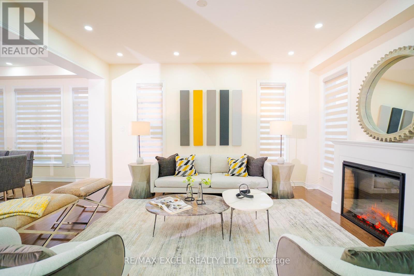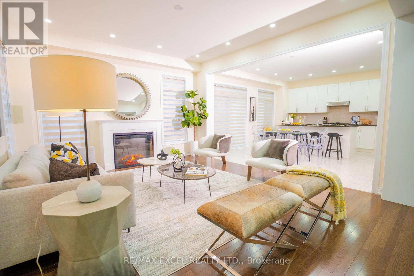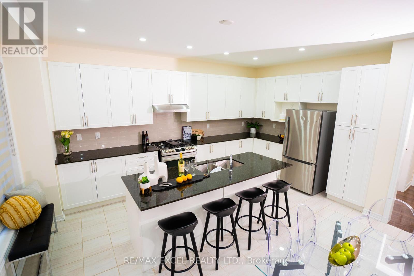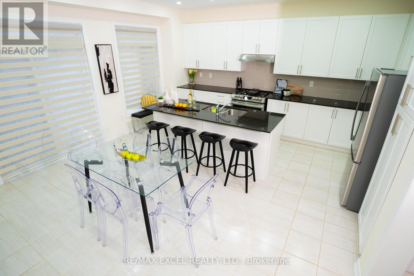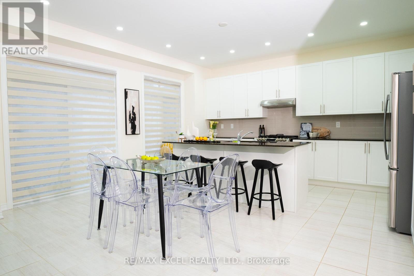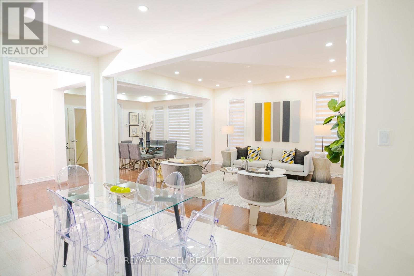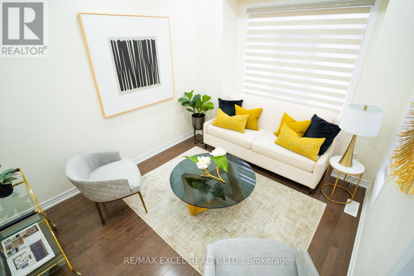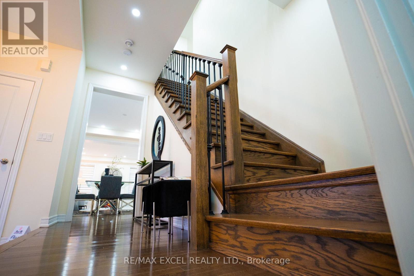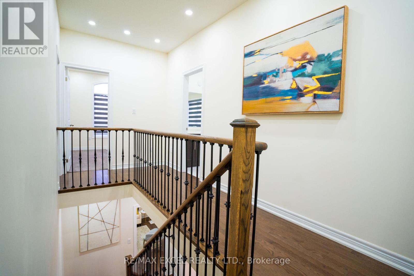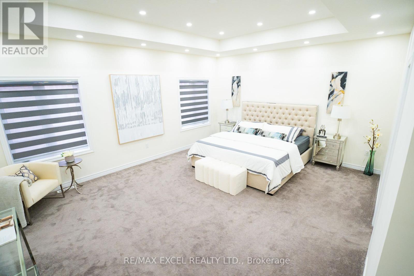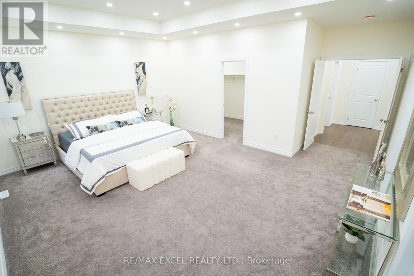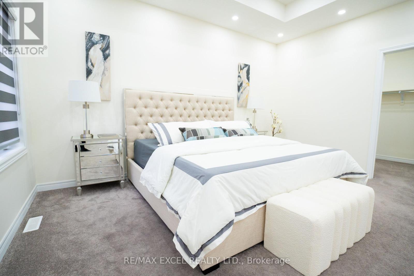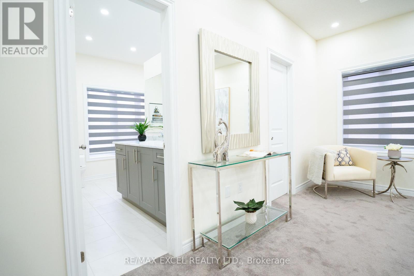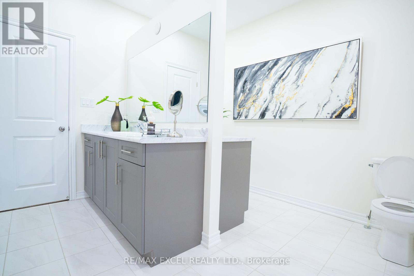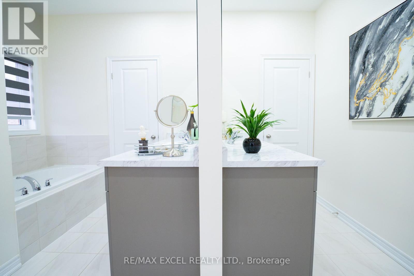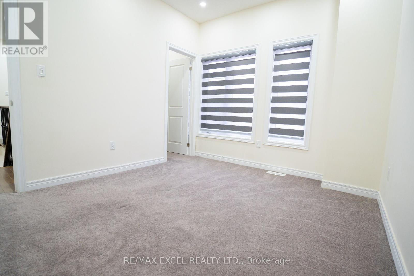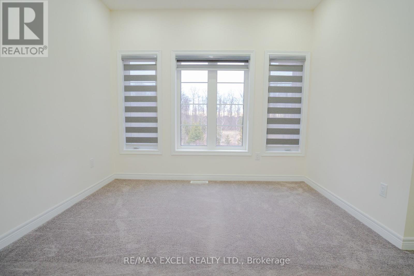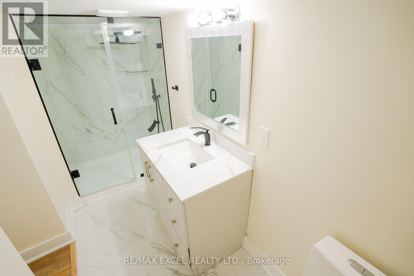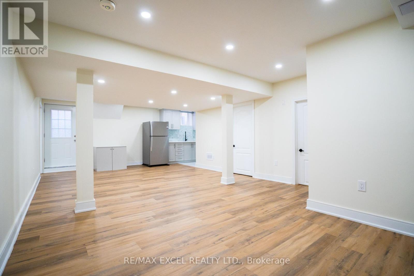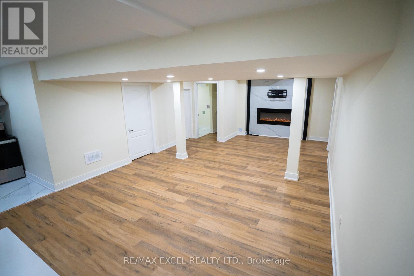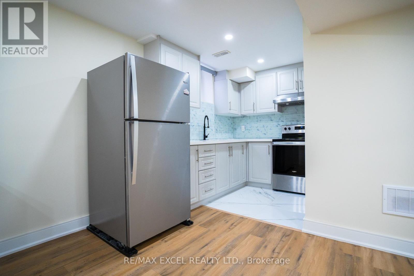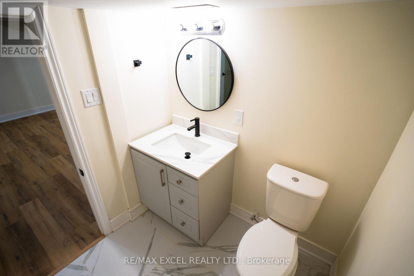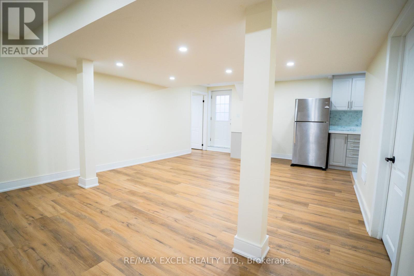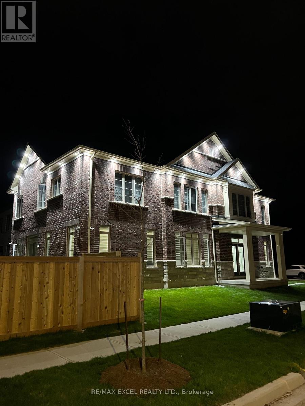8 Bedroom
6 Bathroom
Fireplace
Central Air Conditioning
Forced Air
$1,977,000
* *Prime Location**Tarion Warranty W/Reputable Builder**Truly Spectacular L-U-X-U-R-Y**C/Blt-Stone Facade/Brick Exterior On Prime Land 62Ft Ft W/2Cars Garage**Apx 4400Sf Living Area Inc Bsmt** U-N-I-Q-U-E Flr Plan(All Generous Rms) This Exquisite 2-Story Residence Is Nestled In One Of Brampton's Most Sought-After Neighborhoods. With Its Captivating Curb Appeal, Spacious Layout, And Luxurious Upgrades, This Property Is A True Gem. Key Features Include Five Bedrooms, Generous Principle Rooms, Ravine Views, And A **L-E-G-A-L Basement Apartment** With Three Additional Bedrooms. The Main Level Boasts A Grand Foyer, Open-Concept Living And Dining Areas, A Family Room, And A Gourmet Kitchen. Upstairs, Five Spacious Bedrooms Await, Including A Spa-Like Gorgeous Master Ensuite W/Extra Feat. **The Fully Finished L-E-G-A-L Basement Apartment Offers Versatility And Additional Living Space**. Conveniently Located Near Schools, Parks, Shopping, Transit and Hwys...This Home Combines Tranquility And Accessibility. Don't Miss Out On This Rare Opportunity Contact Us Today To Schedule A Private Viewing! **** EXTRAS **** All Existing Appliances: S/s Fridge/Freezer, S/s Gas-Burner Stove/Oven, B/I S/s Dishwasher, Washer and Dryer, All Existing Window Coverings, All Existing Light Fixtures, Garage Door Openers and Remotes. (id:27910)
Property Details
|
MLS® Number
|
W8204538 |
|
Property Type
|
Single Family |
|
Community Name
|
Northwest Brampton |
|
Amenities Near By
|
Park, Public Transit |
|
Parking Space Total
|
6 |
Building
|
Bathroom Total
|
6 |
|
Bedrooms Above Ground
|
5 |
|
Bedrooms Below Ground
|
3 |
|
Bedrooms Total
|
8 |
|
Basement Features
|
Apartment In Basement, Separate Entrance |
|
Basement Type
|
N/a |
|
Construction Style Attachment
|
Detached |
|
Cooling Type
|
Central Air Conditioning |
|
Exterior Finish
|
Brick, Stone |
|
Fireplace Present
|
Yes |
|
Heating Fuel
|
Natural Gas |
|
Heating Type
|
Forced Air |
|
Stories Total
|
2 |
|
Type
|
House |
Parking
Land
|
Acreage
|
No |
|
Land Amenities
|
Park, Public Transit |
|
Size Irregular
|
62.04 Ft ; Irregular |
|
Size Total Text
|
62.04 Ft ; Irregular |
|
Surface Water
|
Lake/pond |
Rooms
| Level |
Type |
Length |
Width |
Dimensions |
|
Second Level |
Primary Bedroom |
5.71 m |
5.87 m |
5.71 m x 5.87 m |
|
Second Level |
Bedroom 2 |
3.37 m |
3.37 m |
3.37 m x 3.37 m |
|
Second Level |
Bedroom 3 |
3.09 m |
3.79 m |
3.09 m x 3.79 m |
|
Second Level |
Bedroom 4 |
3.07 m |
3.54 m |
3.07 m x 3.54 m |
|
Second Level |
Bedroom 5 |
3.99 m |
3.77 m |
3.99 m x 3.77 m |
|
Lower Level |
Great Room |
7.21 m |
4.47 m |
7.21 m x 4.47 m |
|
Ground Level |
Office |
4 m |
3.04 m |
4 m x 3.04 m |
|
Ground Level |
Living Room |
3.84 m |
3.67 m |
3.84 m x 3.67 m |
|
Ground Level |
Dining Room |
3.84 m |
3.67 m |
3.84 m x 3.67 m |
|
Ground Level |
Family Room |
4.14 m |
4.61 m |
4.14 m x 4.61 m |
|
Ground Level |
Kitchen |
2.66 m |
4.87 m |
2.66 m x 4.87 m |
|
Ground Level |
Eating Area |
1.83 m |
6.96 m |
1.83 m x 6.96 m |

