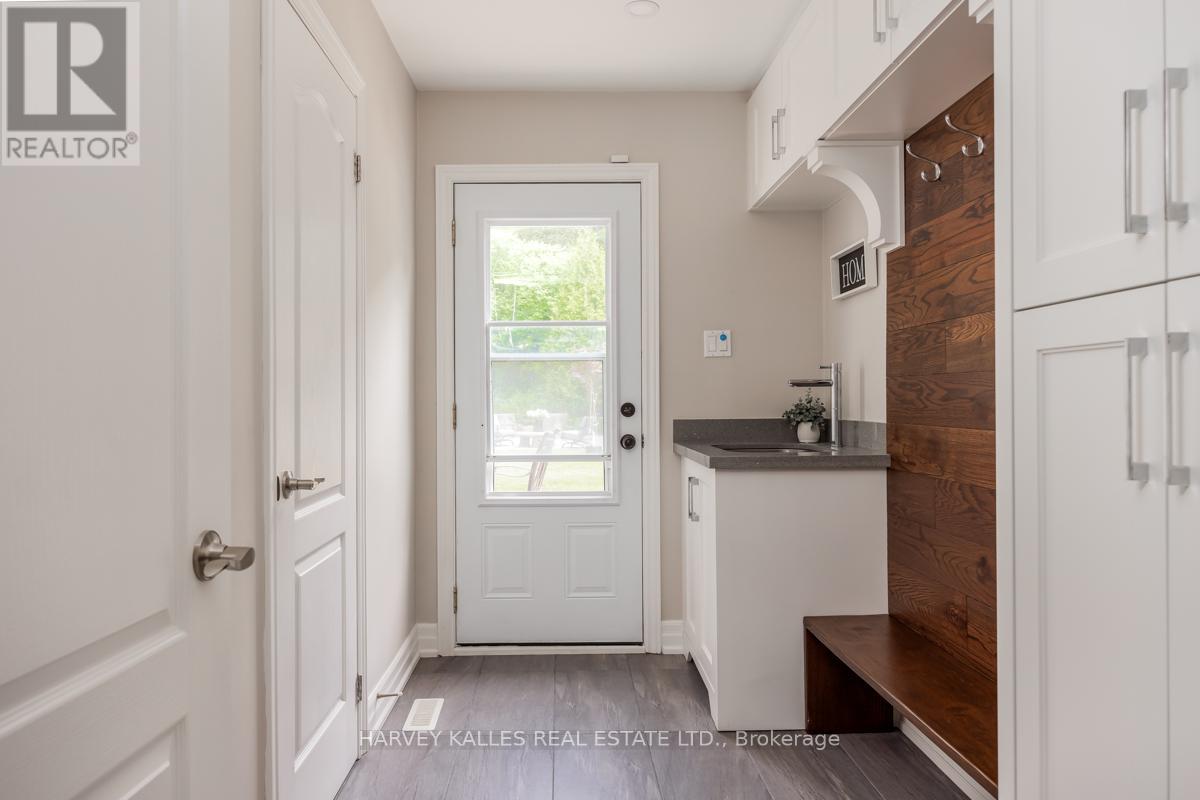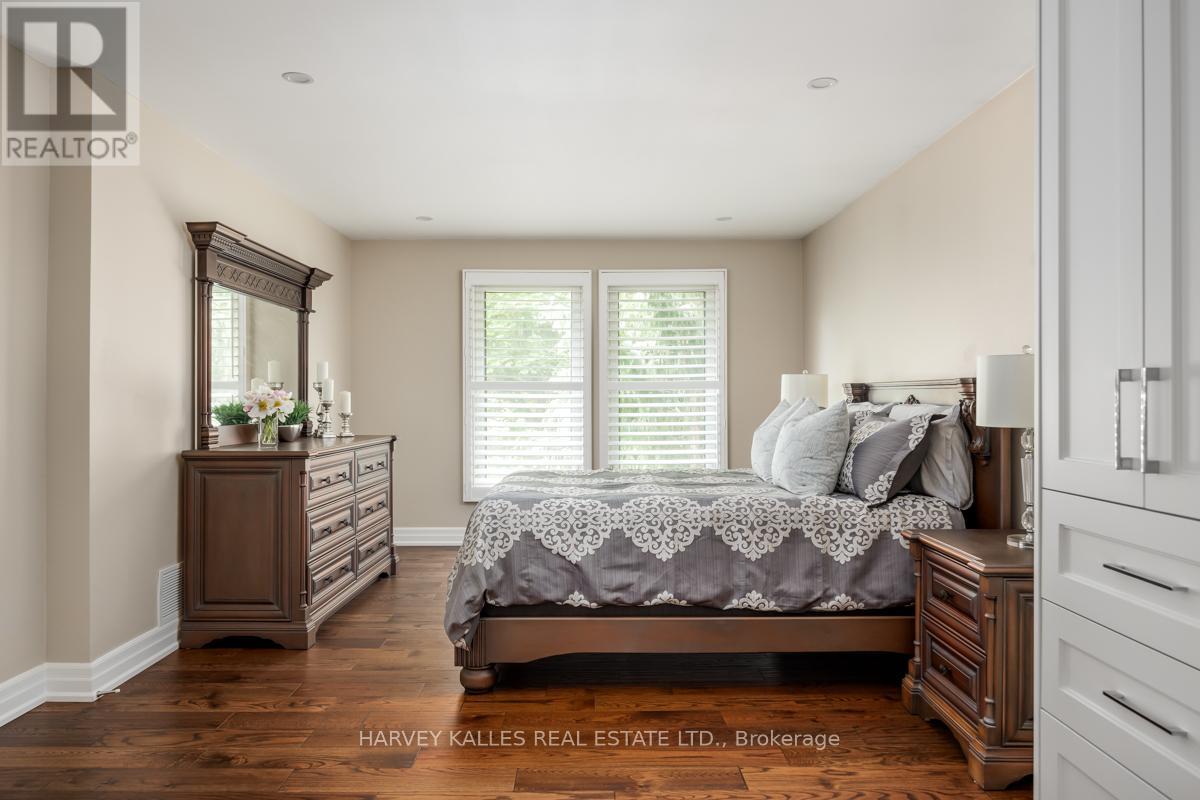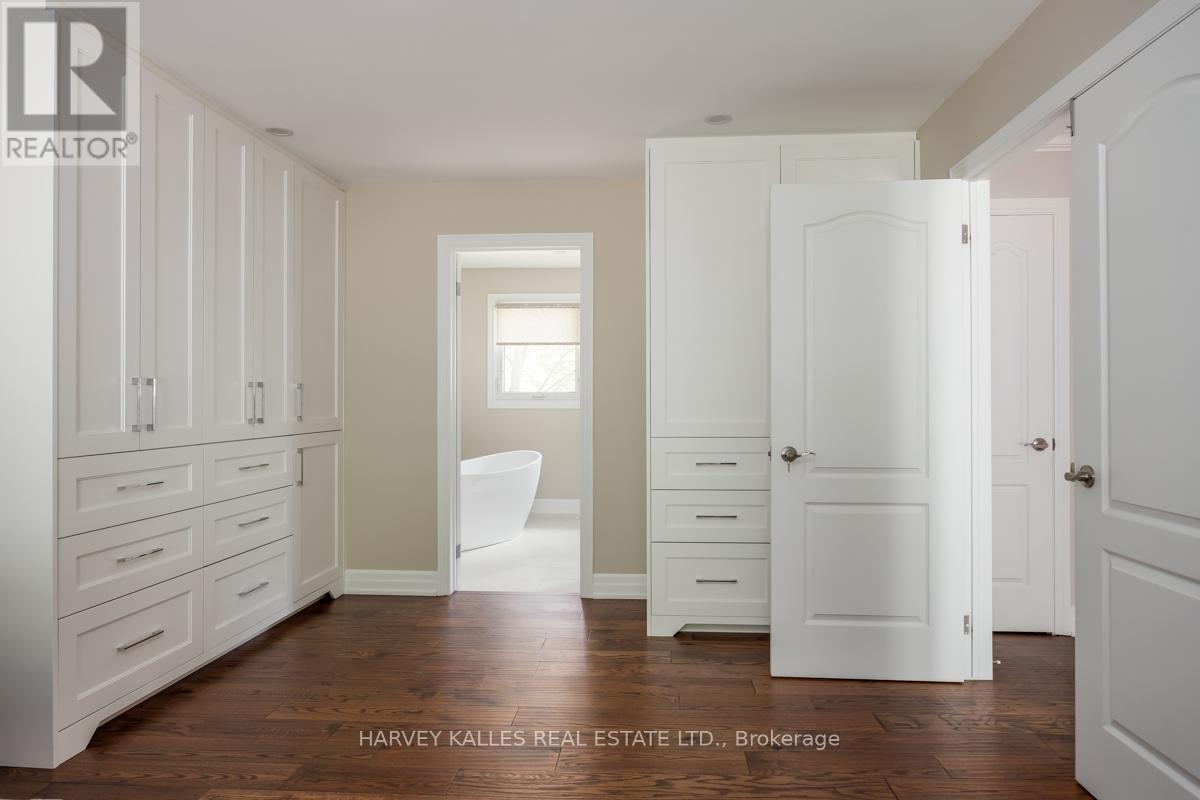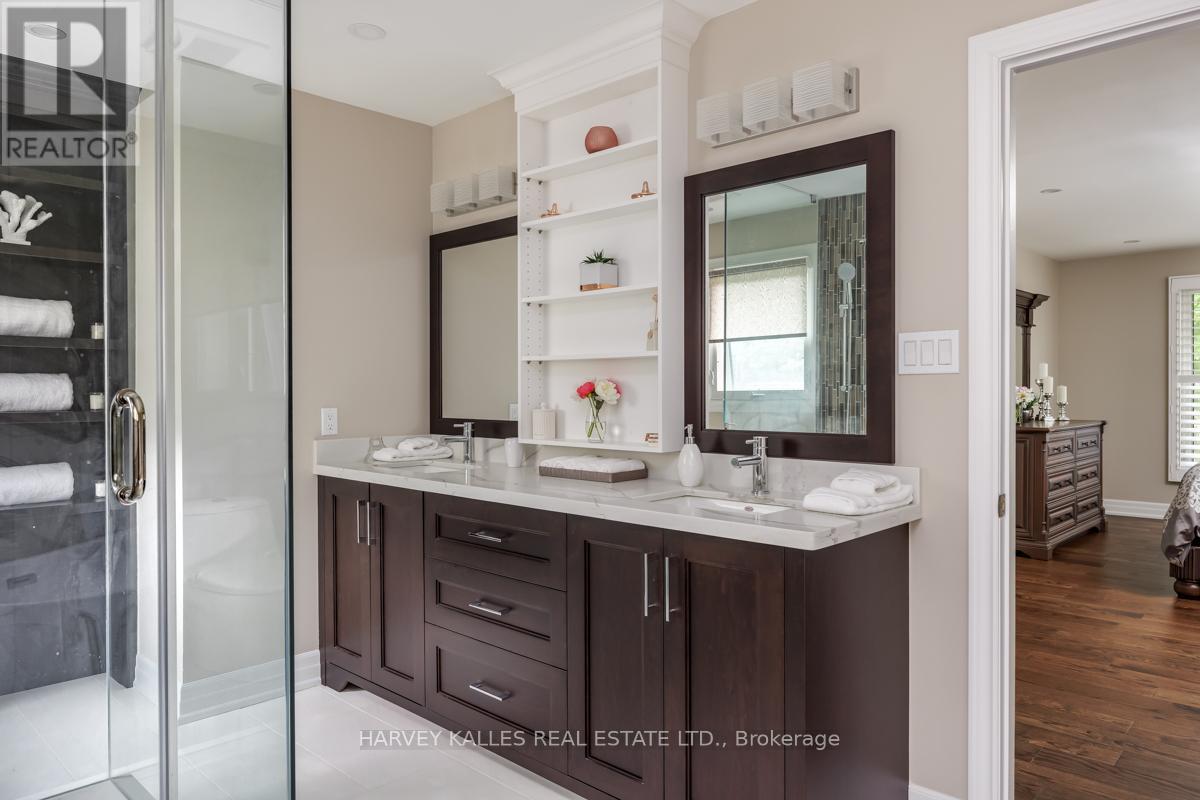5 Bedroom
4 Bathroom
Fireplace
Inground Pool
Central Air Conditioning
Forced Air
$2,638,888
Beautiful family home, perfectly situated in prestigious Oak Ridges. This fabulous fully renovated home offers a great open concept design, perfect for living and entertaining family and friends. Chef gourmet inspired Custom kitchen with built in appliances and large centre island open to family room with walk out to back covered terrace. This special home offers a separate living and dining area for formal entertaining with walkout to stunning back garden. Complete with spacious principal rooms, 4+1 bedrooms, 4 baths, professionally finished lower level complete with wet bar and custom cabinetry. Your own private oasis awaits you in this professionally landscaped and designed fully treed backyard complete with salt water pool. **** EXTRAS **** Irrigation system in both front & backyards, salt water pool and equipment, hot water tank owned. (id:27910)
Property Details
|
MLS® Number
|
N8452662 |
|
Property Type
|
Single Family |
|
Community Name
|
Oak Ridges |
|
AmenitiesNearBy
|
Park, Public Transit, Schools |
|
ParkingSpaceTotal
|
8 |
|
PoolType
|
Inground Pool |
|
Structure
|
Shed |
Building
|
BathroomTotal
|
4 |
|
BedroomsAboveGround
|
4 |
|
BedroomsBelowGround
|
1 |
|
BedroomsTotal
|
5 |
|
Appliances
|
Dryer, Refrigerator, Washer, Window Coverings |
|
BasementDevelopment
|
Finished |
|
BasementType
|
N/a (finished) |
|
ConstructionStyleAttachment
|
Detached |
|
ConstructionStyleSplitLevel
|
Sidesplit |
|
CoolingType
|
Central Air Conditioning |
|
ExteriorFinish
|
Brick |
|
FireplacePresent
|
Yes |
|
FlooringType
|
Ceramic, Hardwood, Laminate |
|
HeatingFuel
|
Natural Gas |
|
HeatingType
|
Forced Air |
|
Type
|
House |
|
UtilityWater
|
Municipal Water |
Parking
Land
|
Acreage
|
No |
|
LandAmenities
|
Park, Public Transit, Schools |
|
Sewer
|
Sanitary Sewer |
|
SizeDepth
|
154 Ft |
|
SizeFrontage
|
92 Ft ,4 In |
|
SizeIrregular
|
92.34 X 154.05 Ft ; Irr E92.08, N179.50 |
|
SizeTotalText
|
92.34 X 154.05 Ft ; Irr E92.08, N179.50 |
Rooms
| Level |
Type |
Length |
Width |
Dimensions |
|
Second Level |
Primary Bedroom |
6.53 m |
3.78 m |
6.53 m x 3.78 m |
|
Second Level |
Bedroom 2 |
3.18 m |
3.15 m |
3.18 m x 3.15 m |
|
Lower Level |
Laundry Room |
3.05 m |
1.96 m |
3.05 m x 1.96 m |
|
Lower Level |
Recreational, Games Room |
6.6 m |
5.61 m |
6.6 m x 5.61 m |
|
Lower Level |
Bedroom 5 |
3.4 m |
3.15 m |
3.4 m x 3.15 m |
|
Lower Level |
Bedroom 4 |
3.43 m |
3.4 m |
3.43 m x 3.4 m |
|
Lower Level |
Family Room |
7.44 m |
3.56 m |
7.44 m x 3.56 m |
|
Main Level |
Kitchen |
5.26 m |
3.43 m |
5.26 m x 3.43 m |
|
Main Level |
Eating Area |
3.4 m |
3.05 m |
3.4 m x 3.05 m |
|
Main Level |
Family Room |
5.54 m |
3.91 m |
5.54 m x 3.91 m |
|
Main Level |
Living Room |
9.35 m |
3.61 m |
9.35 m x 3.61 m |
|
Main Level |
Bedroom 3 |
3.86 m |
3.15 m |
3.86 m x 3.15 m |










































