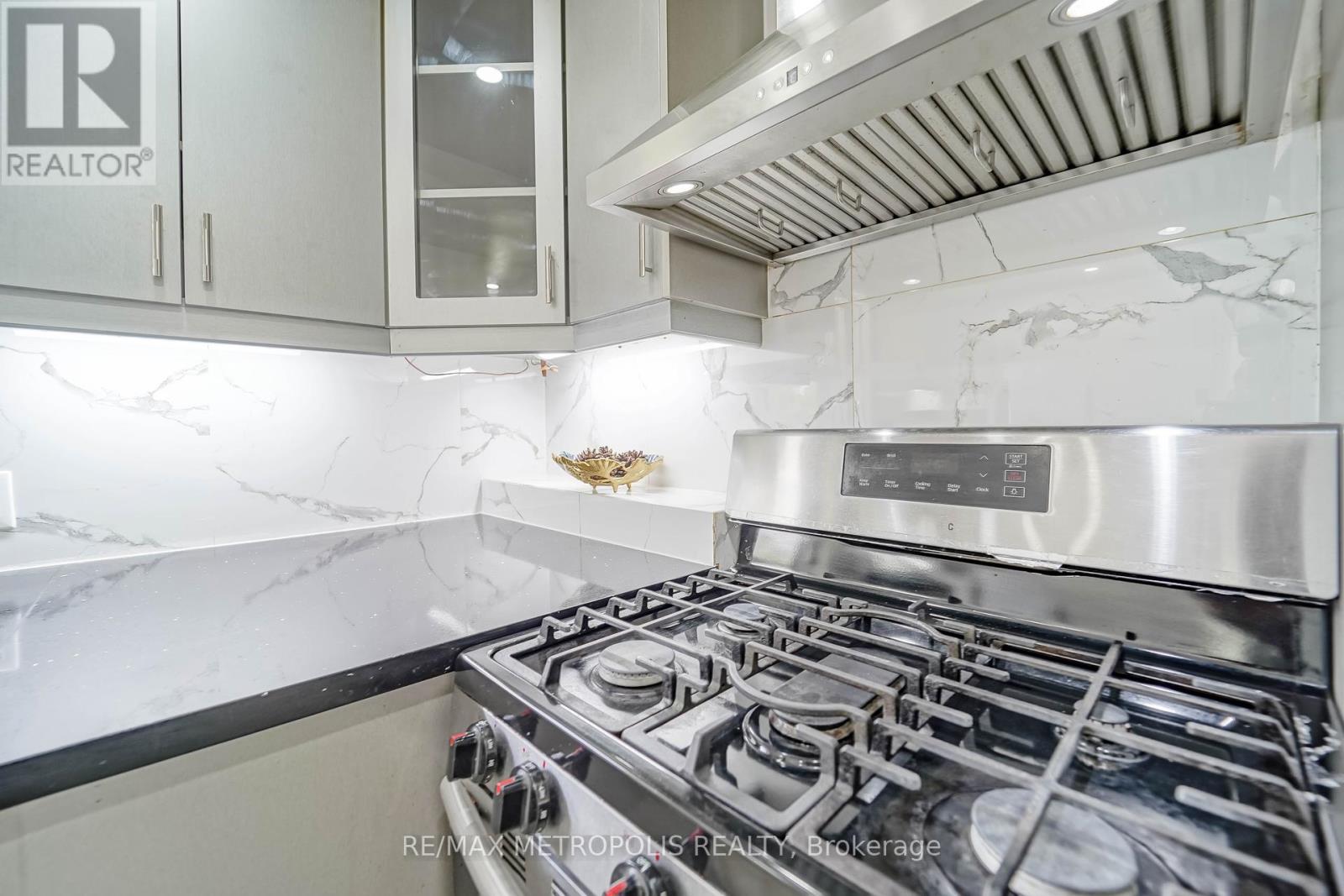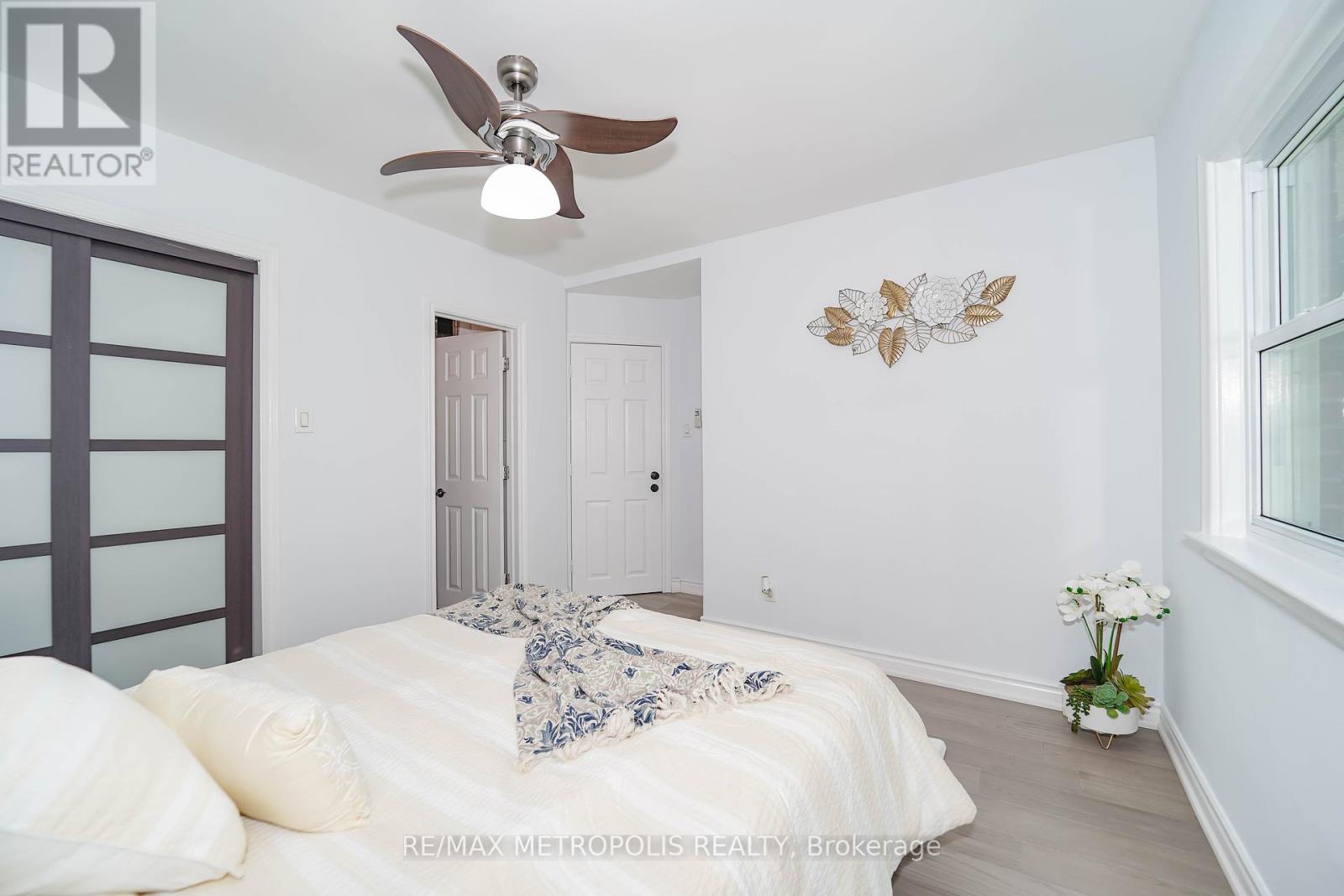6 Bedroom
3 Bathroom
Bungalow
Fireplace
Central Air Conditioning
Forced Air
$999,000
Welcome To Beautiful One Of A Kind Bungalow In A Prestigious Woburn Neighborhood. This Home Has Everything To Offer, Renovated Kitchen, Two Washrooms, Large Living & Dining With Three Bedrooms On Main Floor. A Rare Feature -Master Bedroom With Ensuite & Walk-In Closet. Brand New Hardwood Flooring On Main, Freshly Painted Overall. Large In-Law Suit In Basement With Separate Entrance Comes With Three Bedrooms, Renovated Kitchen & Washroom, Living Room With Exceptional Potential Rental Income. New Furnace-2022, New Roof-2022. Separate Laundry On Main Floor As Well For Convenience. Walking Distance To Transit, Grocery, Restaurants, School. **** EXTRAS **** SS Appliances Including Gas Stove. Up To Four Car Parking On Driveway. (id:27910)
Property Details
|
MLS® Number
|
E8483550 |
|
Property Type
|
Single Family |
|
Community Name
|
Woburn |
|
Parking Space Total
|
4 |
Building
|
Bathroom Total
|
3 |
|
Bedrooms Above Ground
|
3 |
|
Bedrooms Below Ground
|
3 |
|
Bedrooms Total
|
6 |
|
Appliances
|
Dryer, Microwave, Refrigerator, Stove, Two Stoves, Washer |
|
Architectural Style
|
Bungalow |
|
Basement Development
|
Finished |
|
Basement Features
|
Separate Entrance |
|
Basement Type
|
N/a (finished) |
|
Construction Style Attachment
|
Detached |
|
Cooling Type
|
Central Air Conditioning |
|
Exterior Finish
|
Brick, Stone |
|
Fireplace Present
|
Yes |
|
Foundation Type
|
Concrete |
|
Heating Fuel
|
Natural Gas |
|
Heating Type
|
Forced Air |
|
Stories Total
|
1 |
|
Type
|
House |
|
Utility Water
|
Municipal Water |
Land
|
Acreage
|
No |
|
Sewer
|
Sanitary Sewer |
|
Size Irregular
|
46 X 121.5 Ft |
|
Size Total Text
|
46 X 121.5 Ft |
Rooms
| Level |
Type |
Length |
Width |
Dimensions |
|
Basement |
Bedroom |
3.2 m |
2.8 m |
3.2 m x 2.8 m |
|
Basement |
Kitchen |
3.3 m |
3 m |
3.3 m x 3 m |
|
Basement |
Living Room |
5.3 m |
3.7 m |
5.3 m x 3.7 m |
|
Basement |
Bedroom 4 |
4.5 m |
3.9 m |
4.5 m x 3.9 m |
|
Basement |
Bedroom 5 |
3.5 m |
3.1 m |
3.5 m x 3.1 m |
|
Main Level |
Kitchen |
5.1 m |
2.6 m |
5.1 m x 2.6 m |
|
Main Level |
Living Room |
6.3 m |
4.7 m |
6.3 m x 4.7 m |
|
Main Level |
Dining Room |
6.3 m |
4.7 m |
6.3 m x 4.7 m |
|
Main Level |
Primary Bedroom |
3.4 m |
3.4 m |
3.4 m x 3.4 m |
|
Main Level |
Bedroom 2 |
3.3 m |
3 m |
3.3 m x 3 m |
|
Main Level |
Bedroom 3 |
3.1 m |
3 m |
3.1 m x 3 m |










































