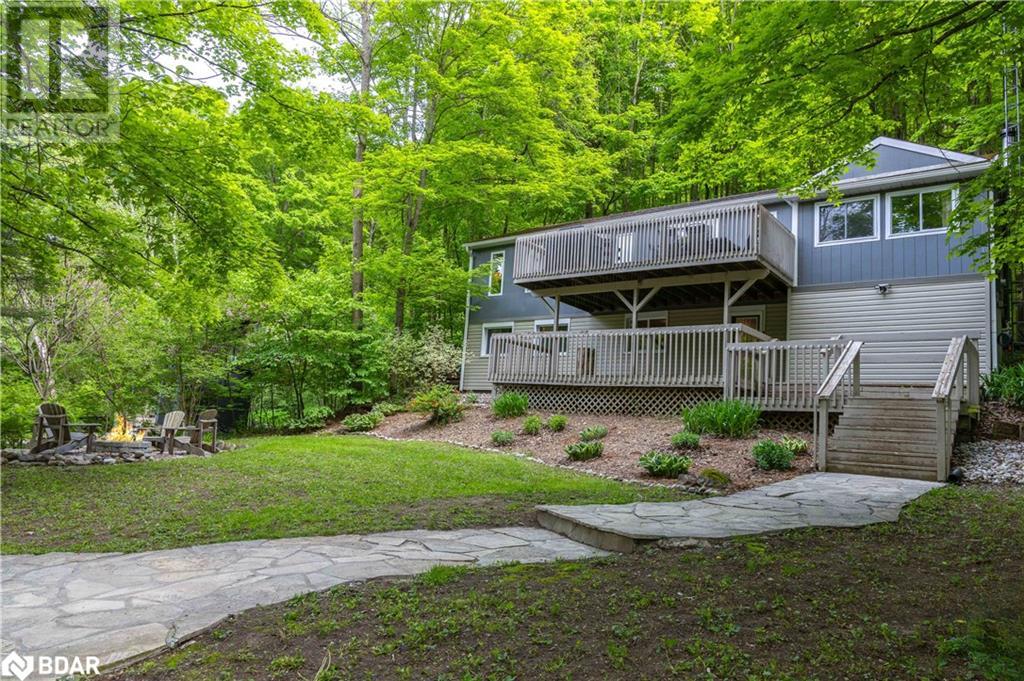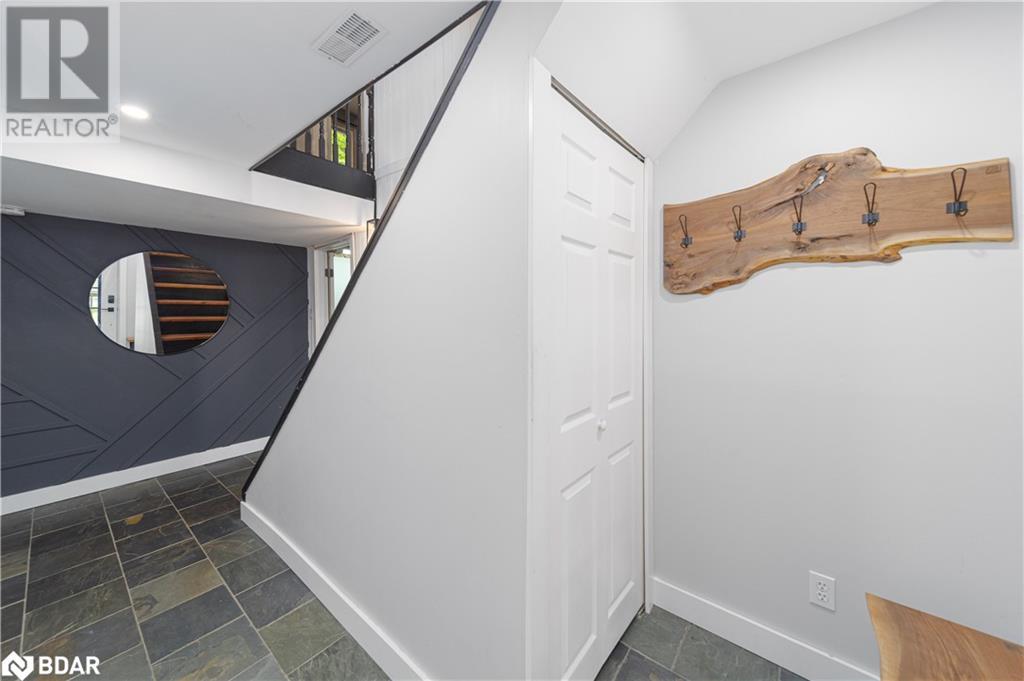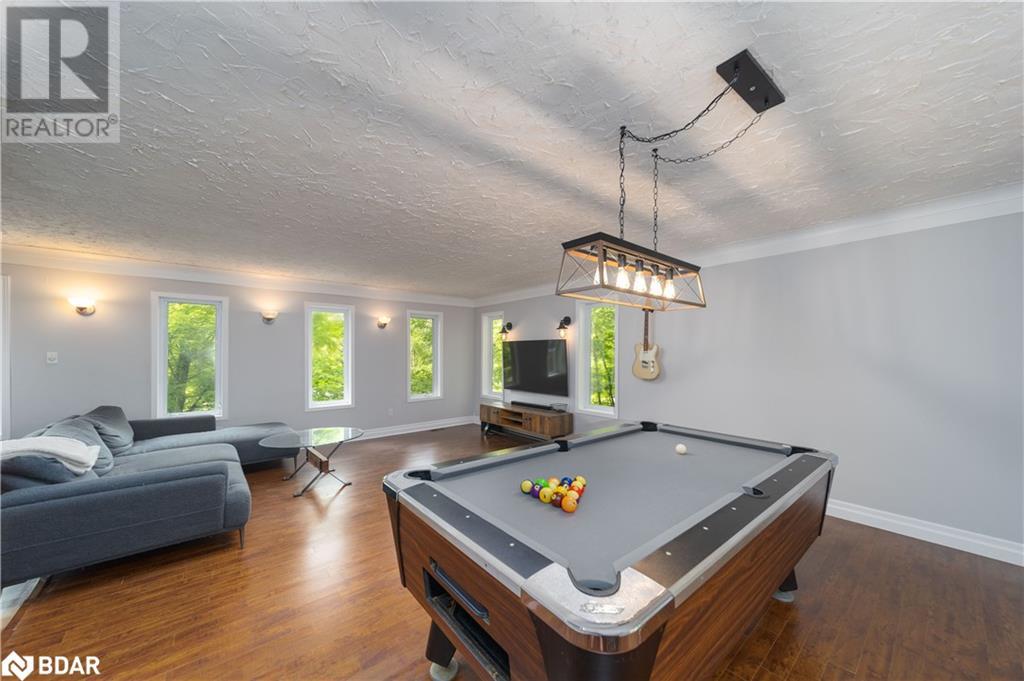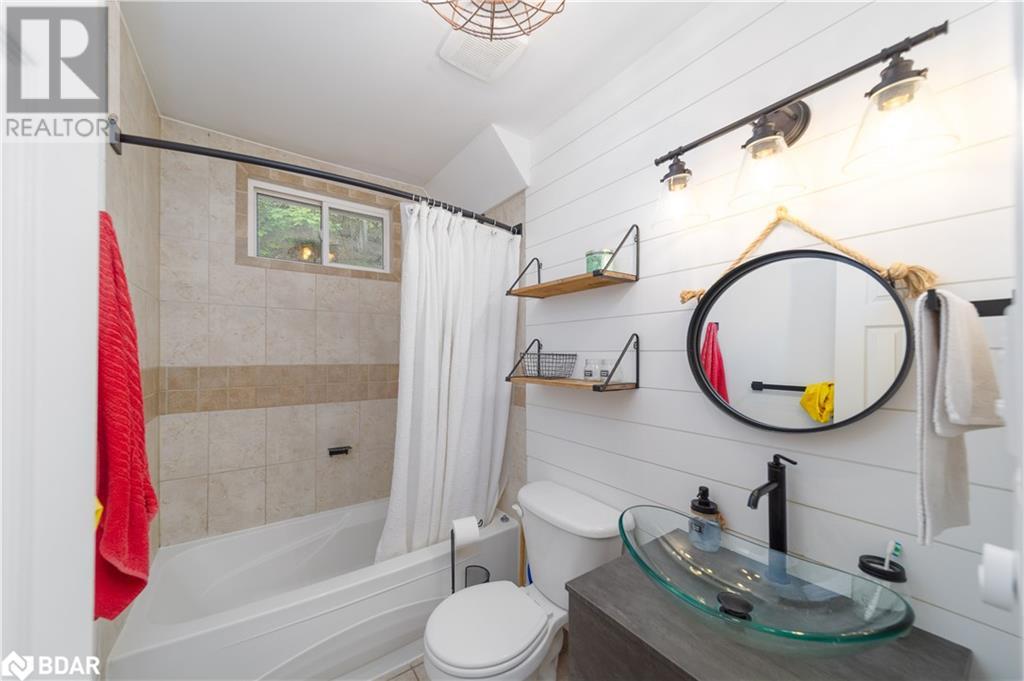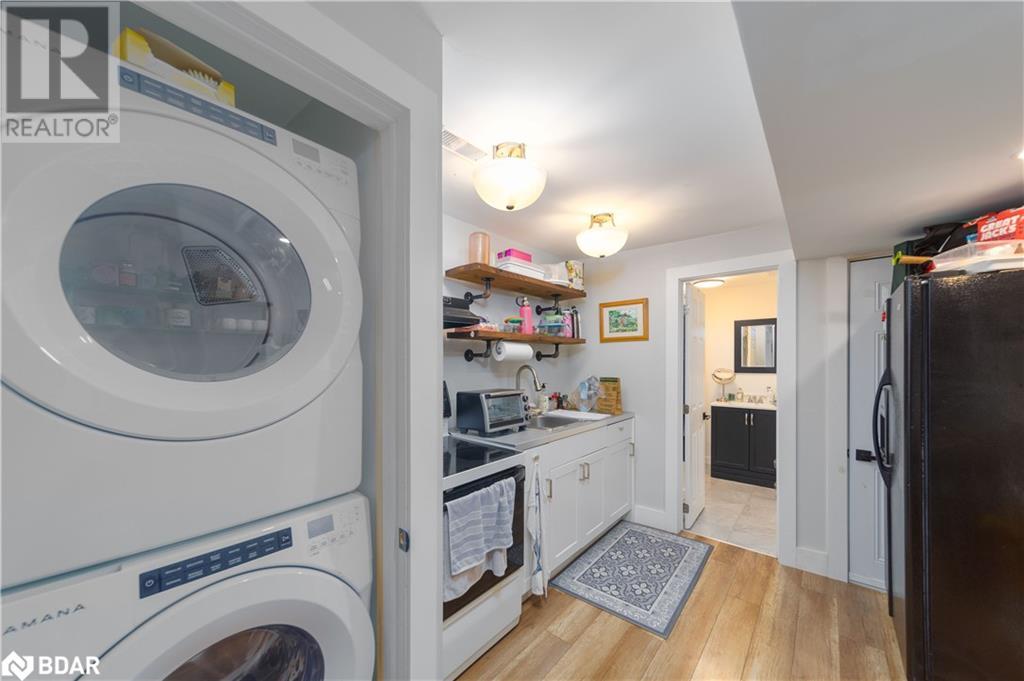3 Bedroom
2 Bathroom
2389 sqft
Raised Bungalow
None
Forced Air
$869,900
Outdoor enthusiasts, welcome to 59 Huronwoods! Located in the highly desirable Sugarbush Community, just minutes from Horseshoe Valley Resort trails and various outdoor activities, this fully finished raised bungalow is a dream come true. Enjoy the best of both worlds with serene living and convenient access to four-season recreational activities such as hiking, golfing, skiing, snowmobiling, biking, and more. Step inside to discover an open-concept living space filled with gorgeous natural light. The upgraded eat-in kitchen is perfect for culinary adventures and family gatherings. This home boasts multiple walkouts to a double-level deck and a scenic private backyard complete with your own hot tub, ideal for relaxation and entertaining. The recently renovated lower level features a fully equipped in-law suite, providing excellent rental income potential or a comfortable space for extended family. This beautiful home offers the perfect fit for families seeking a peaceful and private lifestyle while being just 20 minutes from all major cities. Experience the ultimate blend of tranquility and convenience in this exceptional Sugarbush Community home. Extras: fridgex2, stovex2, dishwasher, washer/dyerx2. Light fixtures and window coverings. (id:27910)
Property Details
|
MLS® Number
|
40592015 |
|
Property Type
|
Single Family |
|
Amenities Near By
|
Golf Nearby, Park, Ski Area |
|
Equipment Type
|
Water Heater |
|
Features
|
Crushed Stone Driveway |
|
Parking Space Total
|
5 |
|
Rental Equipment Type
|
Water Heater |
|
Structure
|
Shed |
Building
|
Bathroom Total
|
2 |
|
Bedrooms Above Ground
|
3 |
|
Bedrooms Total
|
3 |
|
Appliances
|
Central Vacuum, Dryer, Refrigerator, Stove, Washer, Window Coverings |
|
Architectural Style
|
Raised Bungalow |
|
Basement Development
|
Finished |
|
Basement Type
|
Full (finished) |
|
Constructed Date
|
1978 |
|
Construction Material
|
Wood Frame |
|
Construction Style Attachment
|
Detached |
|
Cooling Type
|
None |
|
Exterior Finish
|
Vinyl Siding, Wood |
|
Foundation Type
|
Block |
|
Heating Fuel
|
Propane |
|
Heating Type
|
Forced Air |
|
Stories Total
|
1 |
|
Size Interior
|
2389 Sqft |
|
Type
|
House |
|
Utility Water
|
Municipal Water |
Parking
Land
|
Acreage
|
No |
|
Land Amenities
|
Golf Nearby, Park, Ski Area |
|
Sewer
|
Septic System |
|
Size Depth
|
316 Ft |
|
Size Frontage
|
60 Ft |
|
Size Total Text
|
1/2 - 1.99 Acres |
|
Zoning Description
|
R1, |
Rooms
| Level |
Type |
Length |
Width |
Dimensions |
|
Second Level |
4pc Bathroom |
|
|
Measurements not available |
|
Second Level |
Bedroom |
|
|
11'0'' x 11'2'' |
|
Second Level |
Primary Bedroom |
|
|
13'5'' x 11'3'' |
|
Second Level |
Dining Room |
|
|
11'11'' x 11'4'' |
|
Second Level |
Great Room |
|
|
22'11'' x 15'5'' |
|
Second Level |
Kitchen |
|
|
14'4'' x 11'0'' |
|
Main Level |
Kitchen |
|
|
7'1'' x 6'9'' |
|
Main Level |
3pc Bathroom |
|
|
Measurements not available |
|
Main Level |
Living Room |
|
|
14'10'' x 12'1'' |
|
Main Level |
Bedroom |
|
|
10'11'' x 9'1'' |
|
Main Level |
Family Room |
|
|
10'11'' x 10'3'' |

