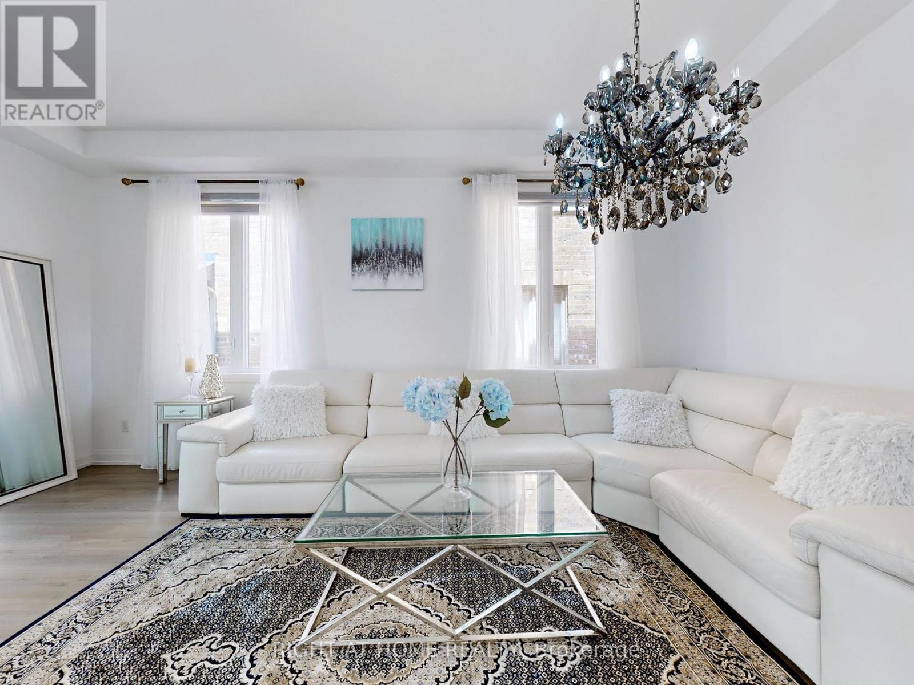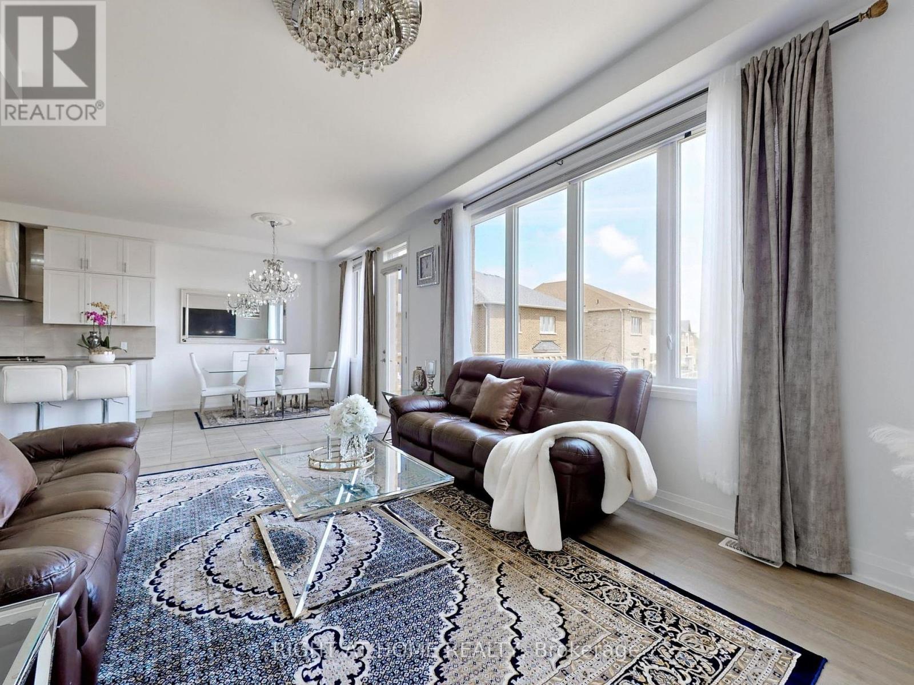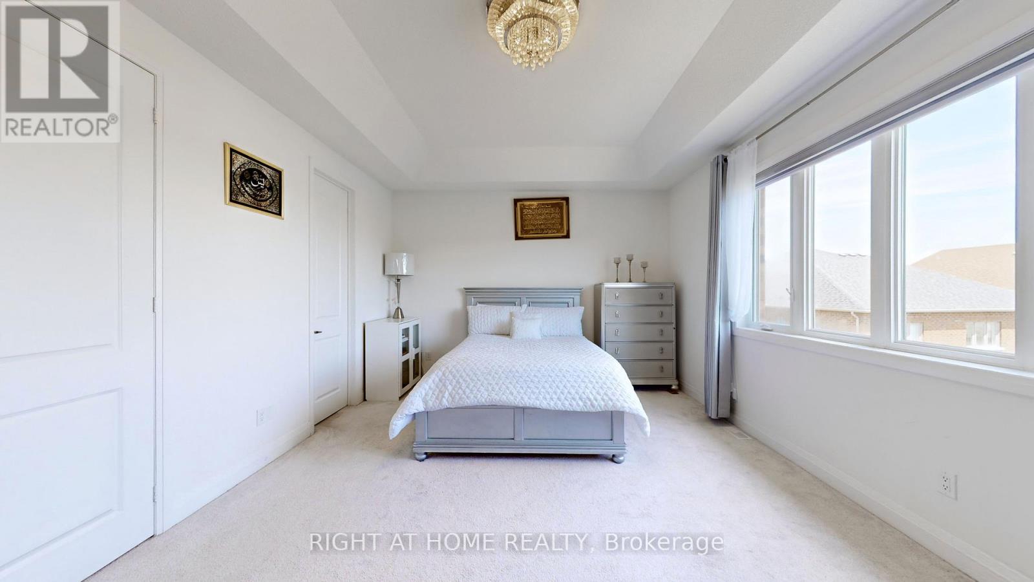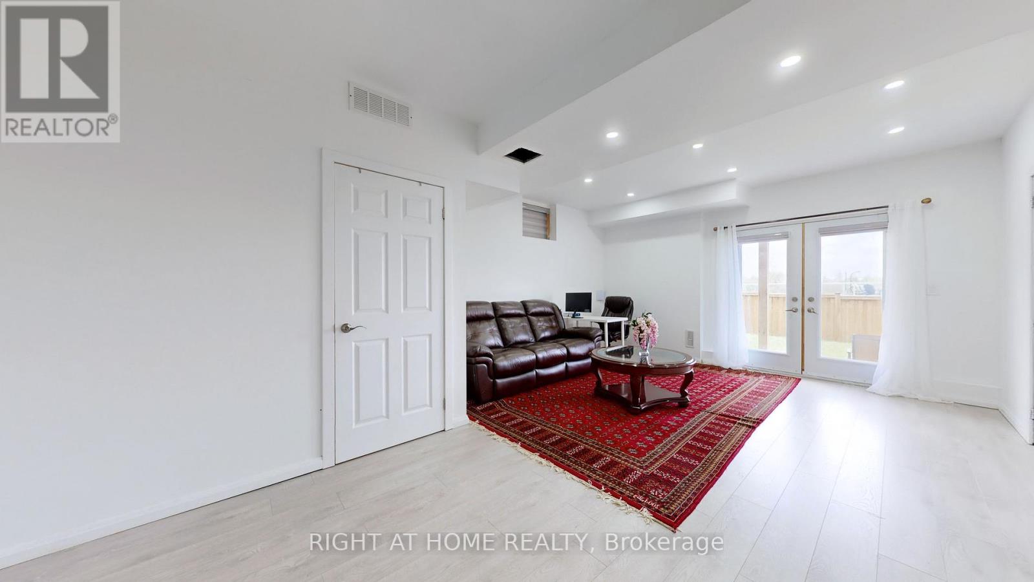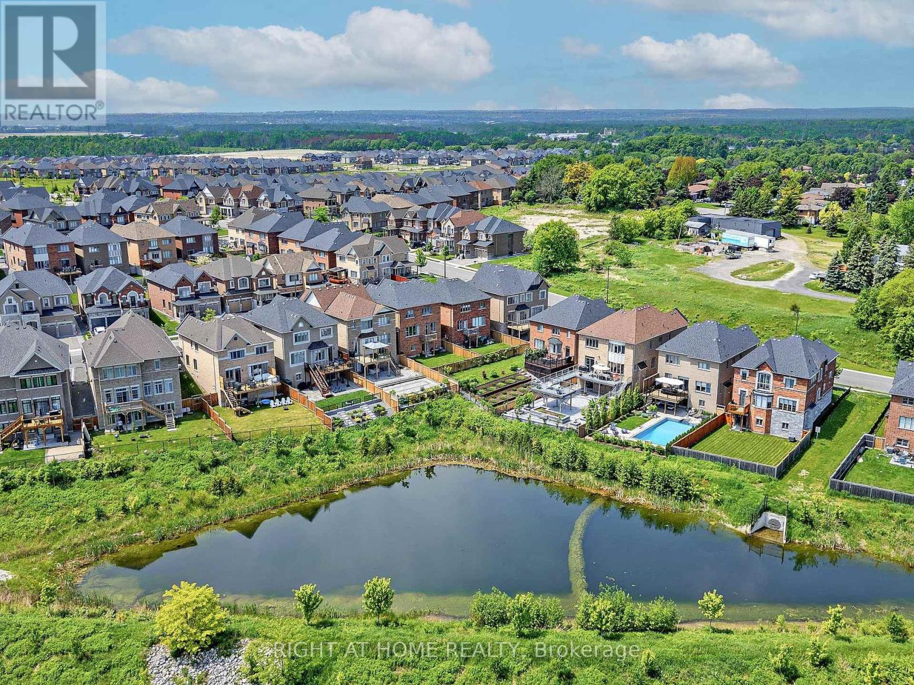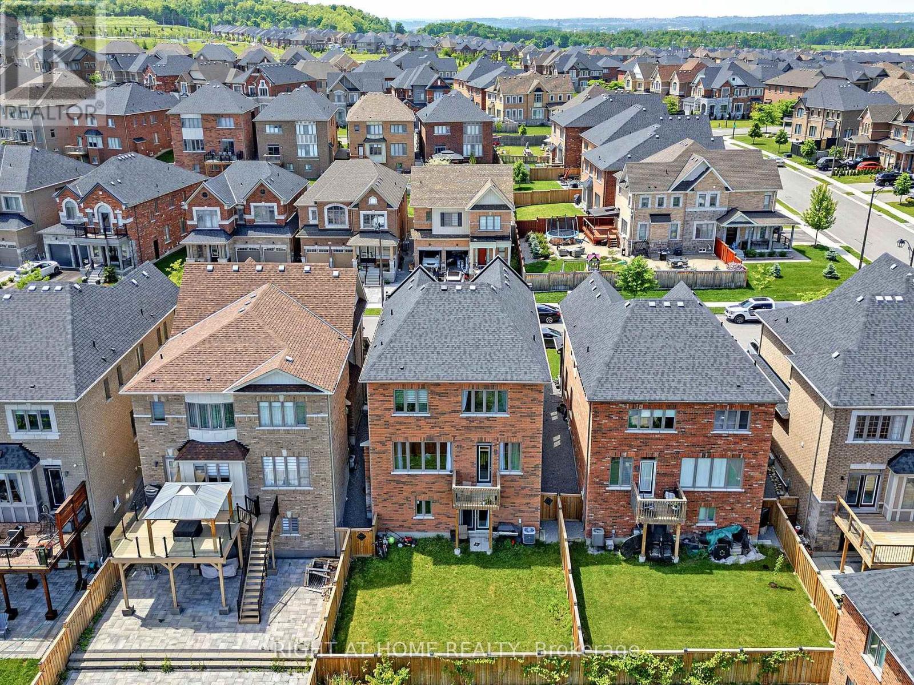5 Bedroom
5 Bathroom
Fireplace
Central Air Conditioning
Forced Air
$1,670,000
Welcome To Your Dream Home, Nestled In The Prestigious Neighborhood of Holland Landing With A Serene Pond View. 4+1 Bedrooms, 5 Baths, Finished Walk Out Basement With Additional Living Space. Beautiful Layout. No Sidewalk, Luxury Chandeliers, Direct Access To Double Car Garage. Open Concept Floor Plan With 10' Ceiling Height(Main)/ 9' (2nd Floor) And Raised Basement Ceiling Height. Gourmet Eat-In Kitchen & Huge Great Rm With W/O To Deck, Convenient 2nd Flr Laundry, Gas Fireplace. Finishes In Move In Ready Condition! Close to schools, Yonge St, Mins from GO Station, Hwy 400 & 404, Green Lane Shopping Center. Don't miss the opportunity to make this exceptional home yours. **** EXTRAS **** All Existing Light Fixtures. Fridge, Stove, Dishwasher, Washer & Dryer.Hwt Rental. (id:27910)
Property Details
|
MLS® Number
|
N8383258 |
|
Property Type
|
Single Family |
|
Community Name
|
Holland Landing |
|
Parking Space Total
|
6 |
Building
|
Bathroom Total
|
5 |
|
Bedrooms Above Ground
|
4 |
|
Bedrooms Below Ground
|
1 |
|
Bedrooms Total
|
5 |
|
Basement Development
|
Finished |
|
Basement Features
|
Walk Out |
|
Basement Type
|
N/a (finished) |
|
Construction Style Attachment
|
Detached |
|
Cooling Type
|
Central Air Conditioning |
|
Exterior Finish
|
Brick, Stone |
|
Fireplace Present
|
Yes |
|
Fireplace Total
|
1 |
|
Foundation Type
|
Concrete |
|
Heating Fuel
|
Natural Gas |
|
Heating Type
|
Forced Air |
|
Stories Total
|
2 |
|
Type
|
House |
|
Utility Water
|
Municipal Water |
Parking
Land
|
Acreage
|
No |
|
Sewer
|
Sanitary Sewer |
|
Size Irregular
|
38.05 X 100.06 Ft |
|
Size Total Text
|
38.05 X 100.06 Ft |
Rooms
| Level |
Type |
Length |
Width |
Dimensions |
|
Second Level |
Primary Bedroom |
5.489 m |
4.02 m |
5.489 m x 4.02 m |
|
Second Level |
Bedroom 2 |
3.349 m |
3.349 m |
3.349 m x 3.349 m |
|
Second Level |
Bedroom 3 |
3.477 m |
3.048 m |
3.477 m x 3.048 m |
|
Second Level |
Bedroom 4 |
3.048 m |
2.74 m |
3.048 m x 2.74 m |
|
Basement |
Bedroom 5 |
3.84 m |
3.08 m |
3.84 m x 3.08 m |
|
Main Level |
Kitchen |
3.538 m |
4.209 m |
3.538 m x 4.209 m |
|
Main Level |
Eating Area |
3.538 m |
3.048 m |
3.538 m x 3.048 m |
|
Main Level |
Great Room |
5.059 m |
3.959 m |
5.059 m x 3.959 m |
|
Main Level |
Living Room |
3.477 m |
5.788 m |
3.477 m x 5.788 m |
|
Main Level |
Dining Room |
3.477 m |
5.788 m |
3.477 m x 5.788 m |




