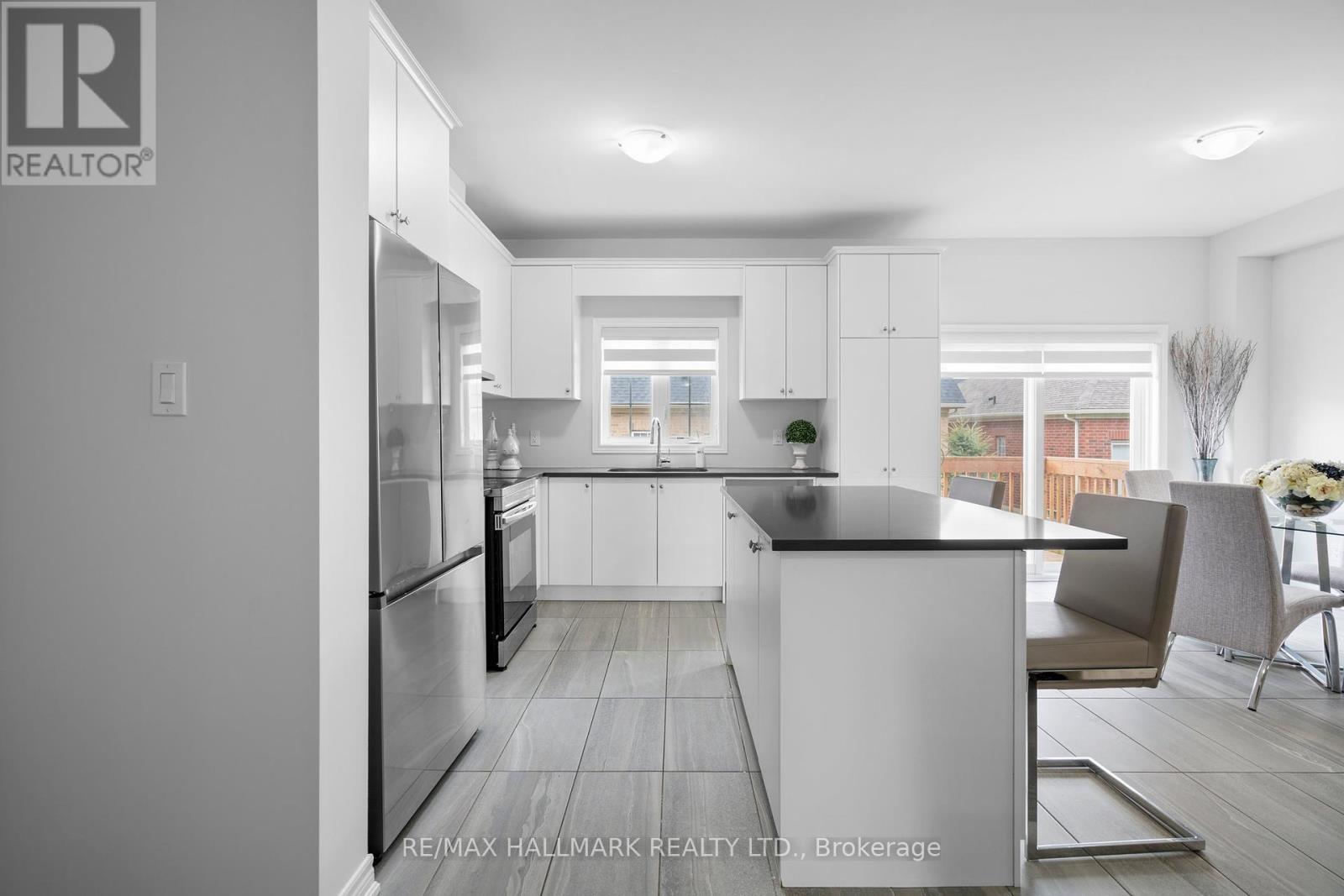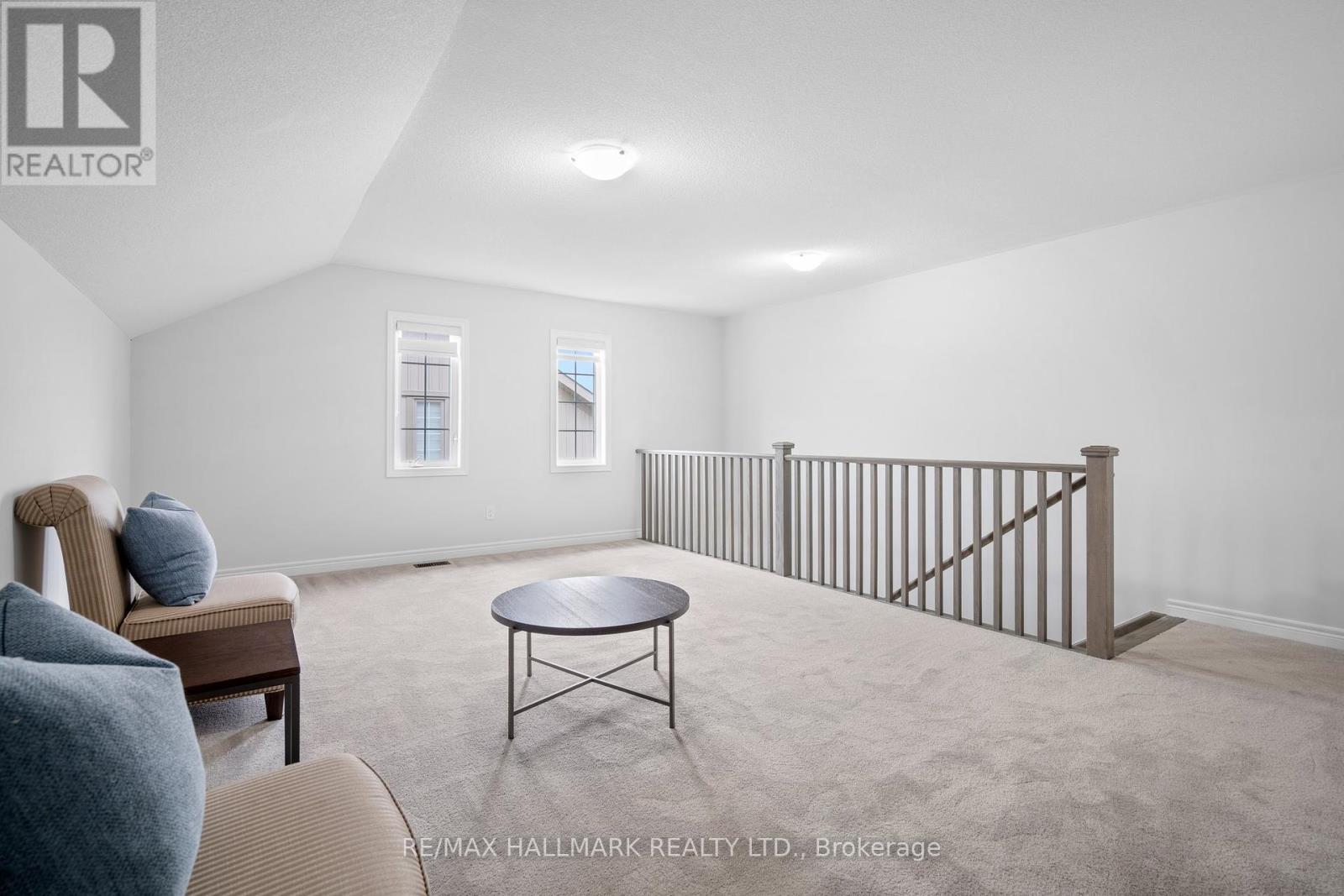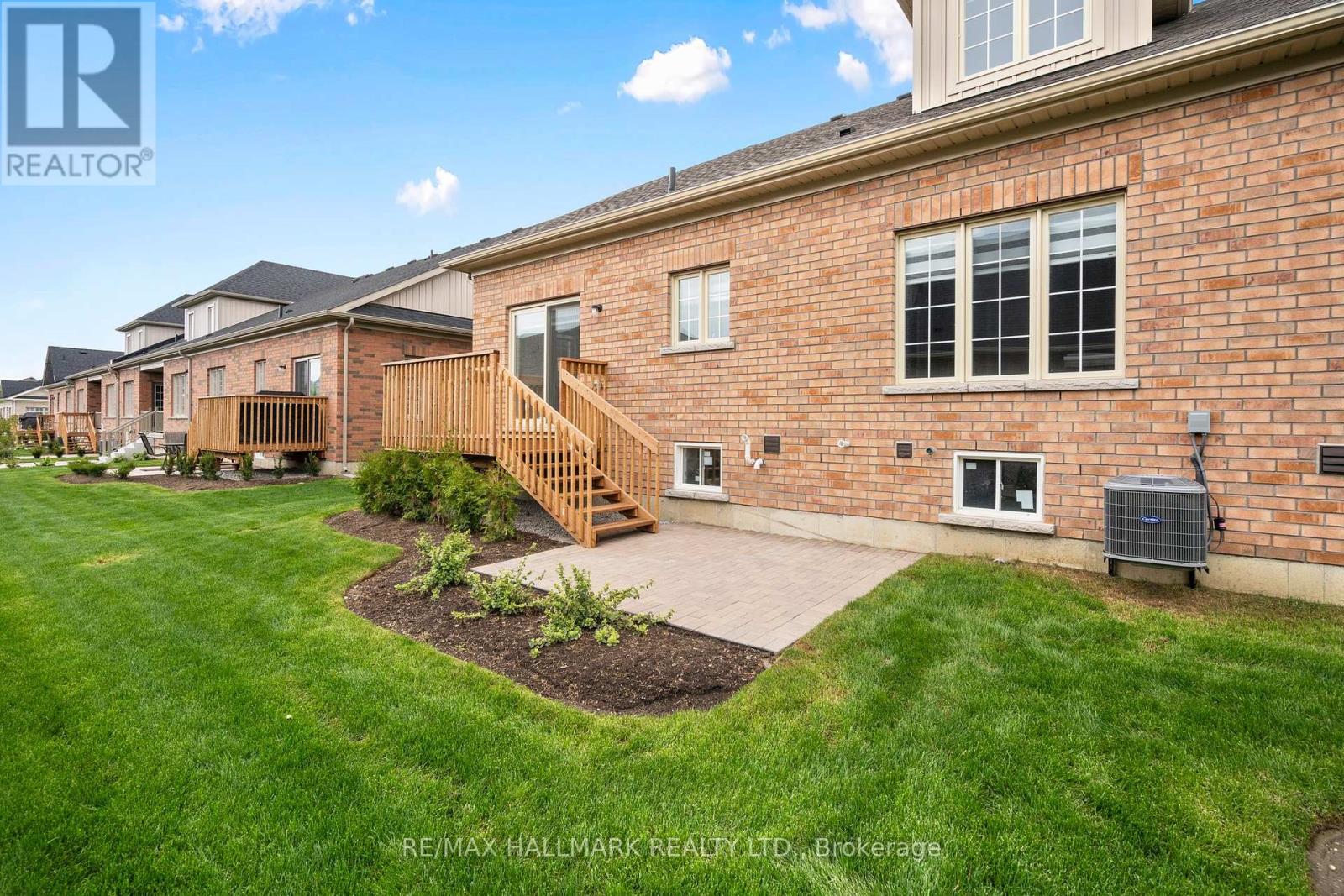2 Bedroom
3 Bathroom
Fireplace
Indoor Pool
Central Air Conditioning
Forced Air
$1,249,500Maintenance,
$507.66 Monthly
Welcome To Rosedale Village~ The Highly Sought After Gated Community For Matured Living Offers A Stunning Newbury Model! All Brick Semi-Detached Bungaloft Boasting 2027 Sqft Of Modern Spacious Living W/ Rare 2 Car Parking Garage. 2 Bedrooms Plus A Den & 3 Bathrooms With Massive Unfinished Basement Awaiting Your Personal Touch. Open Concept Living Area W/Fireplace. Modern Kitchen & Breakfast Area That Walks Out To Beautiful Backyard Deck. Spacious Primary Bedroom With W/I Closet And 3 Pc Ensuite. 2nd Story Loft Retreat W/Bdrm & 4 Pc Semi Ensuite Bathroom. Maintenance Fees Include Snow Removal & Lawn Care. Full Access To State Of The Art Club House W/Indoor Pool, Exercise Rm, Auditorium, Sauna, Fantastic Lounge As Well As 9 Hole Golf Course!! Just Like A Resort!! (id:27910)
Property Details
|
MLS® Number
|
W8429312 |
|
Property Type
|
Single Family |
|
Community Name
|
Sandringham-Wellington |
|
Amenities Near By
|
Hospital, Park |
|
Community Features
|
Pet Restrictions, Community Centre |
|
Features
|
Balcony |
|
Parking Space Total
|
4 |
|
Pool Type
|
Indoor Pool |
Building
|
Bathroom Total
|
3 |
|
Bedrooms Above Ground
|
2 |
|
Bedrooms Total
|
2 |
|
Amenities
|
Recreation Centre, Exercise Centre, Party Room, Security/concierge |
|
Appliances
|
Water Heater, Dishwasher, Dryer, Refrigerator, Stove, Washer |
|
Basement Development
|
Unfinished |
|
Basement Type
|
N/a (unfinished) |
|
Cooling Type
|
Central Air Conditioning |
|
Exterior Finish
|
Brick |
|
Fireplace Present
|
Yes |
|
Heating Fuel
|
Natural Gas |
|
Heating Type
|
Forced Air |
|
Stories Total
|
1 |
|
Type
|
Row / Townhouse |
Parking
Land
|
Acreage
|
No |
|
Land Amenities
|
Hospital, Park |
Rooms
| Level |
Type |
Length |
Width |
Dimensions |
|
Second Level |
Family Room |
5.45 m |
4.14 m |
5.45 m x 4.14 m |
|
Second Level |
Bedroom 2 |
4.23 m |
3.65 m |
4.23 m x 3.65 m |
|
Main Level |
Great Room |
4.96 m |
4.26 m |
4.96 m x 4.26 m |
|
Main Level |
Kitchen |
3.35 m |
2 m |
3.35 m x 2 m |
|
Main Level |
Eating Area |
3.35 m |
2 m |
3.35 m x 2 m |
|
Main Level |
Primary Bedroom |
3 m |
3.65 m |
3 m x 3.65 m |
|
Main Level |
Den |
3.23 m |
3.35 m |
3.23 m x 3.35 m |










































