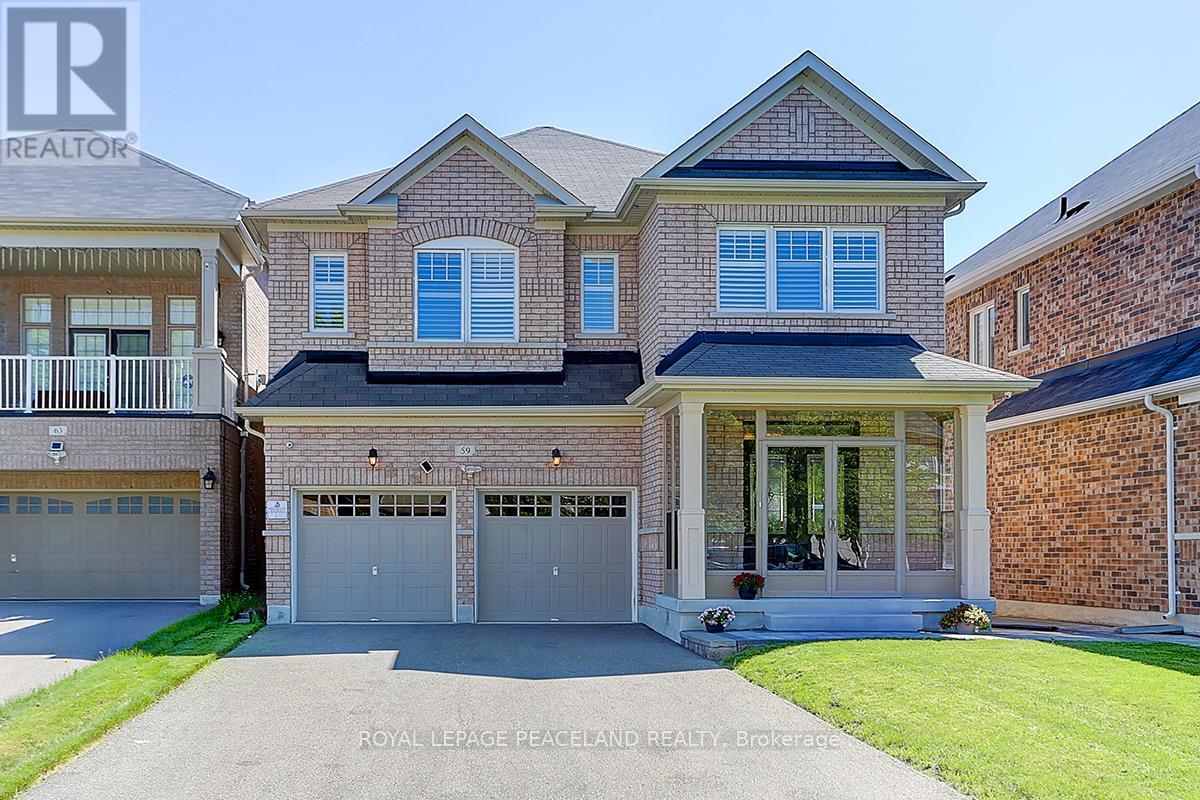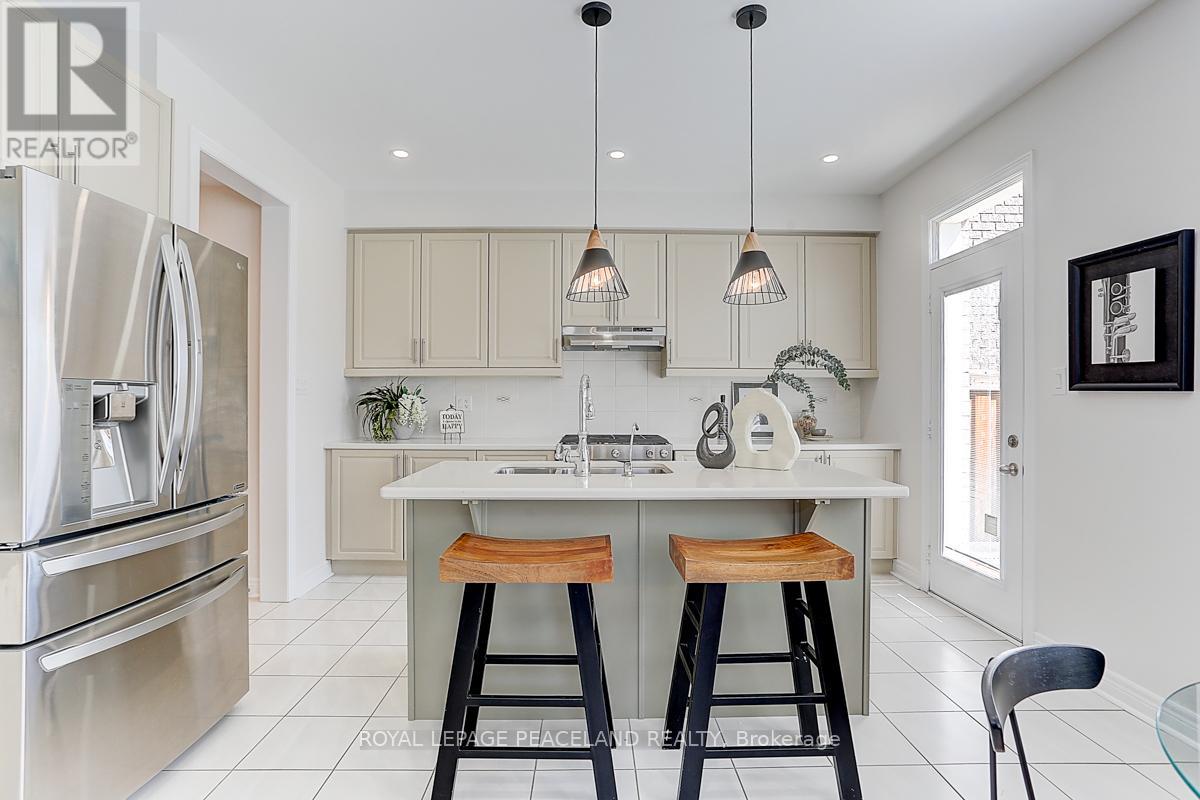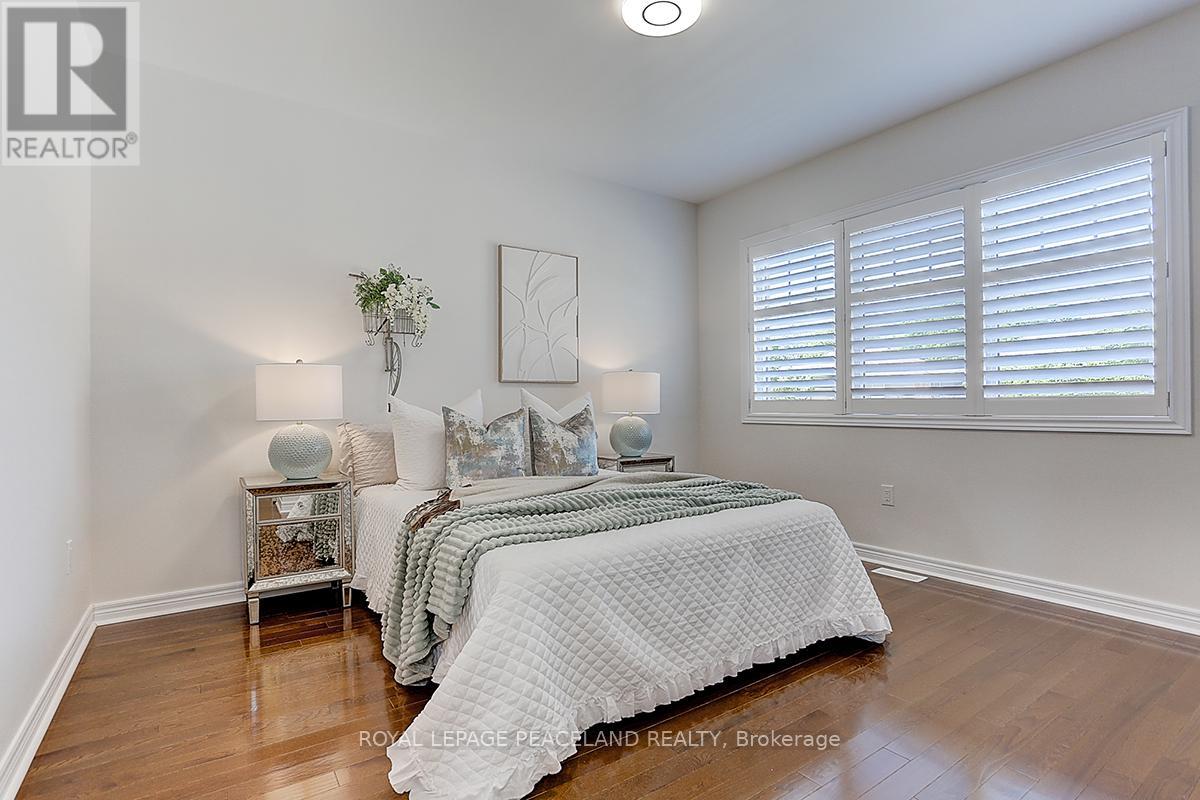4 Bedroom
4 Bathroom
Fireplace
Central Air Conditioning
Forced Air
$1,899,000
The Model House With Prime Lot in Aurora Convenient Community, Fresh Professional Painting, Lots of Upgrades. Fiberglass Main Door with Artistic design, Storm Door, LED Potlights, 2-Sided fireplace, All Hardwood Floor, Quartz Countertop, Additional Loft Area at 2nd Floor, Professional Interlock with Deck, 200 Amp. Exceptional Location, Minutes To School, Parks, Trails, Close to Shopping Center, Bank, Movie Theatre, Restaurants, Highway 404 & More. **** EXTRAS **** Fridge, Gas Stove, Dishwasher, Washer & Dryer. All Existing Window Coverings, All Existing Elfs. (id:27910)
Property Details
|
MLS® Number
|
N8371710 |
|
Property Type
|
Single Family |
|
Community Name
|
Rural Aurora |
|
Features
|
Carpet Free |
|
Parking Space Total
|
6 |
Building
|
Bathroom Total
|
4 |
|
Bedrooms Above Ground
|
4 |
|
Bedrooms Total
|
4 |
|
Appliances
|
Water Heater, Water Softener, Garage Door Opener Remote(s) |
|
Basement Development
|
Unfinished |
|
Basement Type
|
N/a (unfinished) |
|
Construction Style Attachment
|
Detached |
|
Cooling Type
|
Central Air Conditioning |
|
Exterior Finish
|
Brick |
|
Fireplace Present
|
Yes |
|
Foundation Type
|
Concrete |
|
Heating Fuel
|
Natural Gas |
|
Heating Type
|
Forced Air |
|
Stories Total
|
2 |
|
Type
|
House |
|
Utility Water
|
Municipal Water |
Parking
Land
|
Acreage
|
No |
|
Sewer
|
Sanitary Sewer |
|
Size Irregular
|
38.98 X 150.3 Ft ; Irregular 38.98ft*150.3ft*47.5ft*130.2ft |
|
Size Total Text
|
38.98 X 150.3 Ft ; Irregular 38.98ft*150.3ft*47.5ft*130.2ft |
Rooms
| Level |
Type |
Length |
Width |
Dimensions |
|
Second Level |
Primary Bedroom |
4.8 m |
4.57 m |
4.8 m x 4.57 m |
|
Second Level |
Bedroom 2 |
3.66 m |
3.66 m |
3.66 m x 3.66 m |
|
Second Level |
Bedroom 3 |
3.96 m |
3.5 m |
3.96 m x 3.5 m |
|
Second Level |
Bedroom 4 |
3.96 m |
3.05 m |
3.96 m x 3.05 m |
|
Second Level |
Den |
2.18 m |
1.86 m |
2.18 m x 1.86 m |
|
Main Level |
Living Room |
7.12 m |
3.35 m |
7.12 m x 3.35 m |
|
Main Level |
Dining Room |
7.12 m |
3.35 m |
7.12 m x 3.35 m |
|
Main Level |
Family Room |
5.79 m |
3.66 m |
5.79 m x 3.66 m |
|
Main Level |
Eating Area |
4.5 m |
2.9 m |
4.5 m x 2.9 m |
|
Main Level |
Kitchen |
4.5 m |
2.44 m |
4.5 m x 2.44 m |










































