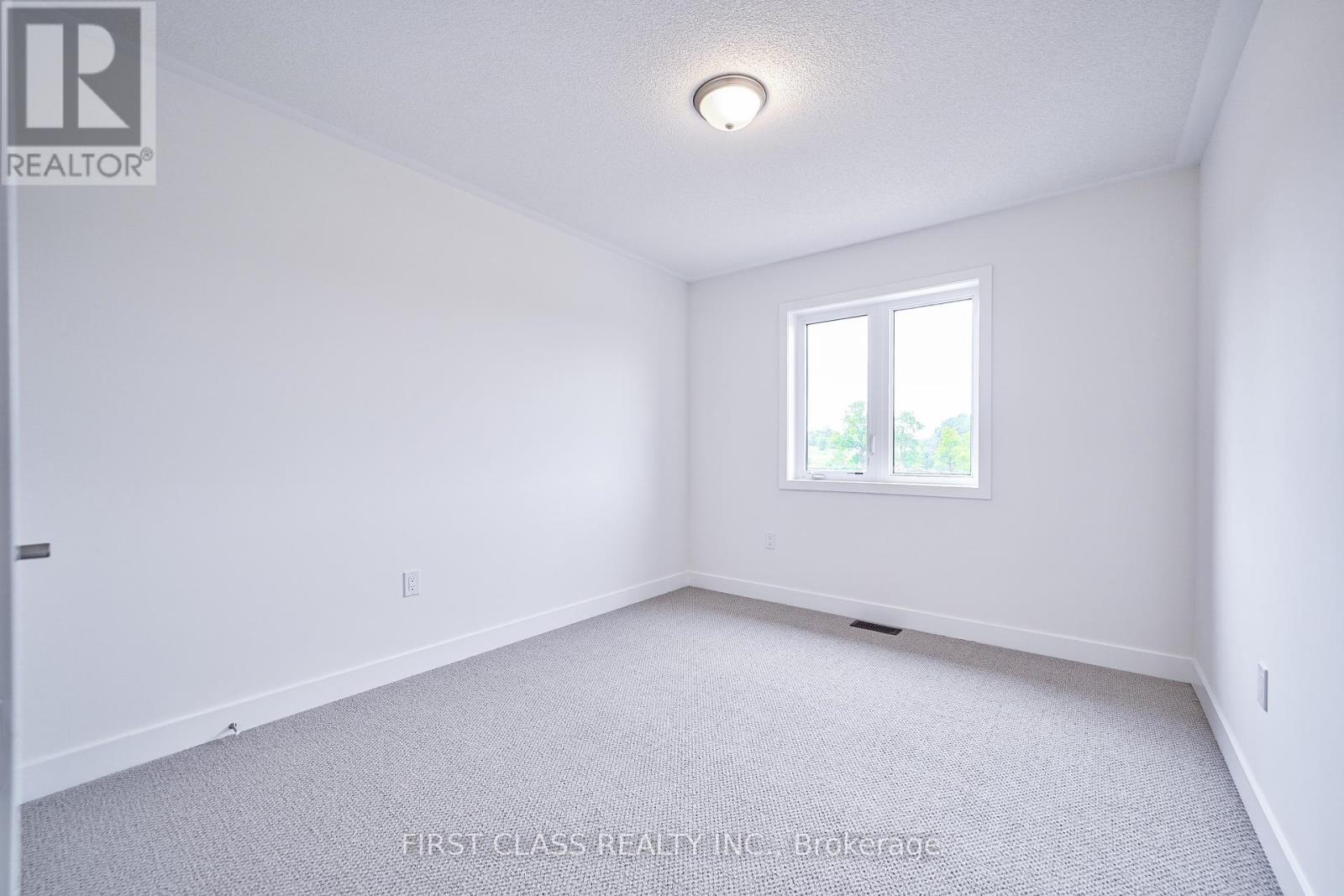4 Bedroom
4 Bathroom
Fireplace
Central Air Conditioning
Forced Air
$3,580 Monthly
Brand New Townhouse With Modern Exterior Design. Close To 2300Sqft With Extra Large Windows, Iron Pickets, Stylish Light Fixtures, Fireplace. Bright & Efficient Layout. Family Size Kitchen with open Concept, Large Center Island & Breakfast Bar, Walk Out To Balcony From Breakfast Area, Stainless Steel Appliances. 4 Huge Bedrooms & 3 Bathrooms, Convenient Laundry On 2nd Floor. 5Pc Ensuite & Huge Walk-In Closets In Master Bedroom. Additional 4Pc Ensuite Second Bedroom. Close To Hwy 404, Costco, Shops, Restaurants. (id:27910)
Property Details
|
MLS® Number
|
N8482440 |
|
Property Type
|
Single Family |
|
Community Name
|
Queensville |
|
Features
|
In Suite Laundry |
|
Parking Space Total
|
2 |
|
Structure
|
Deck |
Building
|
Bathroom Total
|
4 |
|
Bedrooms Above Ground
|
4 |
|
Bedrooms Total
|
4 |
|
Appliances
|
Dishwasher, Dryer, Range, Refrigerator, Stove, Washer |
|
Basement Development
|
Unfinished |
|
Basement Type
|
N/a (unfinished) |
|
Construction Style Attachment
|
Attached |
|
Cooling Type
|
Central Air Conditioning |
|
Exterior Finish
|
Brick |
|
Fireplace Present
|
Yes |
|
Foundation Type
|
Concrete |
|
Heating Fuel
|
Natural Gas |
|
Heating Type
|
Forced Air |
|
Stories Total
|
2 |
|
Type
|
Row / Townhouse |
|
Utility Water
|
Municipal Water |
Parking
Land
|
Acreage
|
No |
|
Sewer
|
Sanitary Sewer |
Rooms
| Level |
Type |
Length |
Width |
Dimensions |
|
Second Level |
Laundry Room |
|
|
Measurements not available |
|
Second Level |
Primary Bedroom |
4.53 m |
5 m |
4.53 m x 5 m |
|
Second Level |
Bedroom 2 |
3.8 m |
3.33 m |
3.8 m x 3.33 m |
|
Second Level |
Bedroom 3 |
4 m |
4.77 m |
4 m x 4.77 m |
|
Second Level |
Bedroom 4 |
3.03 m |
3.87 m |
3.03 m x 3.87 m |
|
Main Level |
Family Room |
4.8 m |
5.87 m |
4.8 m x 5.87 m |
|
Main Level |
Living Room |
4.8 m |
5.87 m |
4.8 m x 5.87 m |
|
Main Level |
Kitchen |
2.8 m |
4 m |
2.8 m x 4 m |
|
Main Level |
Eating Area |
3.13 m |
4.53 m |
3.13 m x 4.53 m |
|
Main Level |
Office |
4.47 m |
4.73 m |
4.47 m x 4.73 m |
|
Main Level |
Mud Room |
|
|
Measurements not available |


























