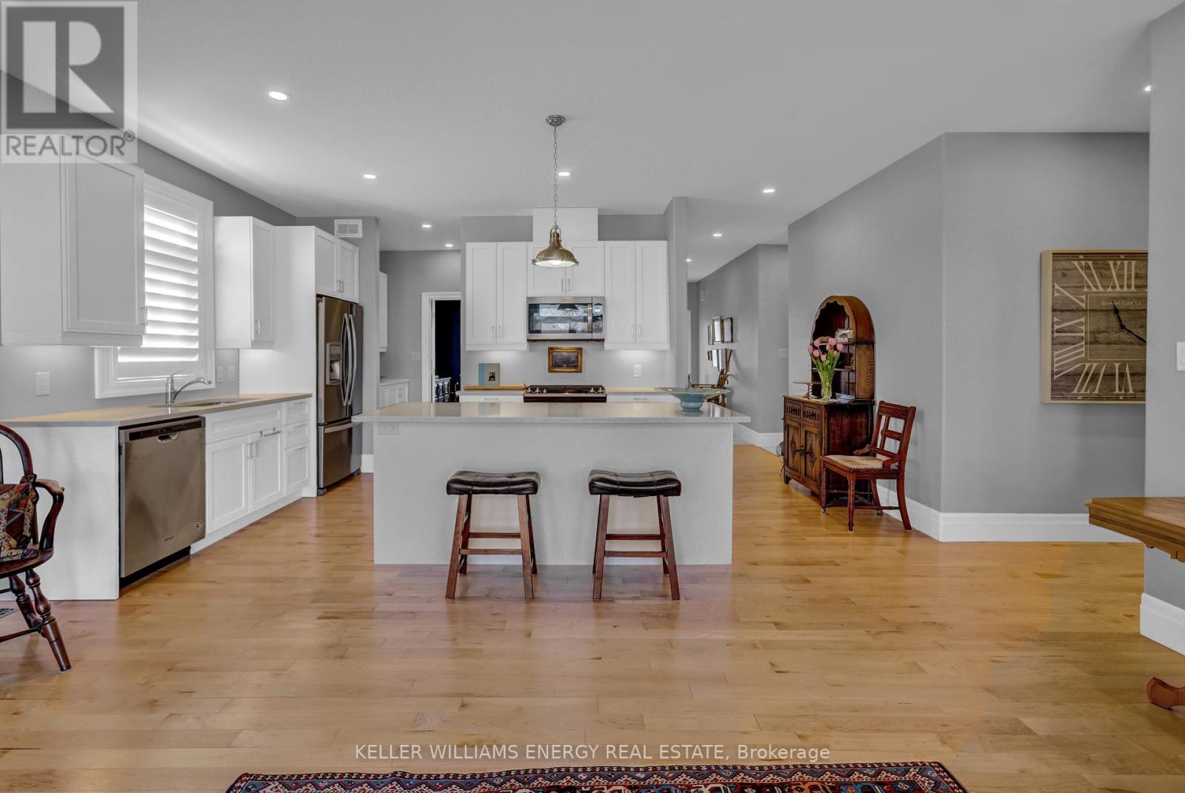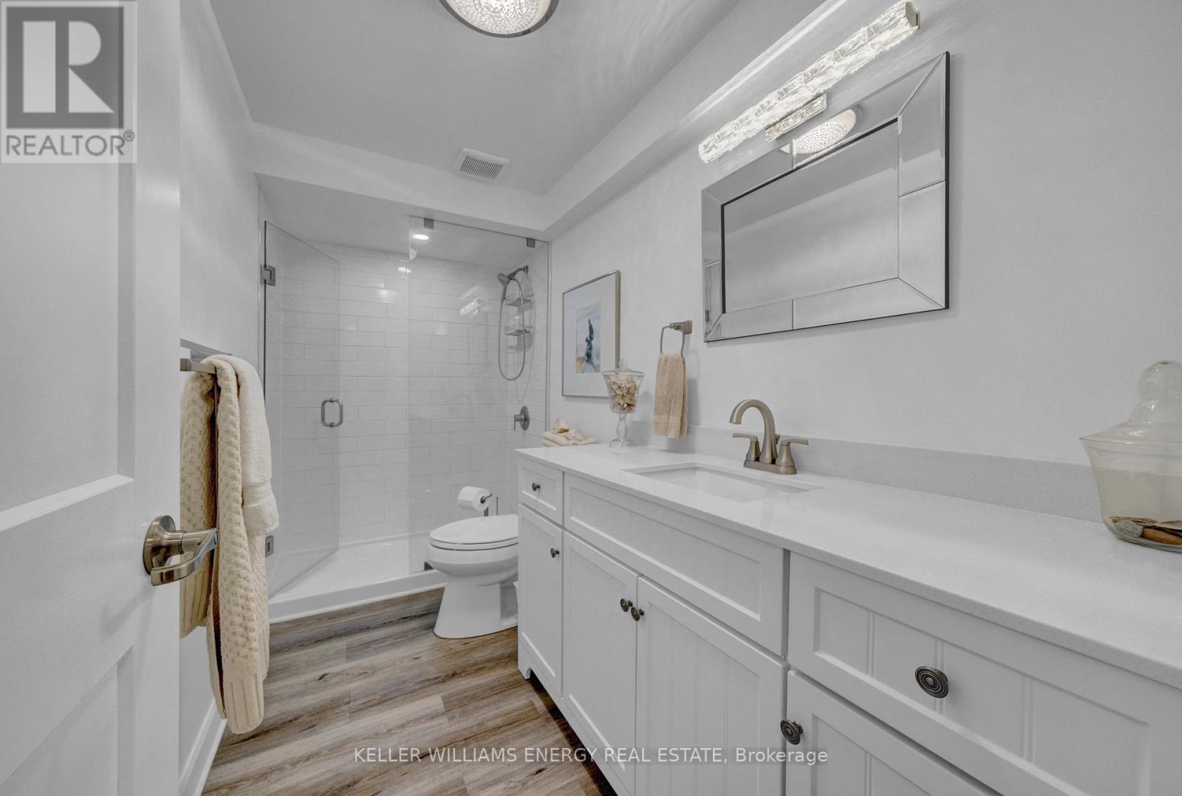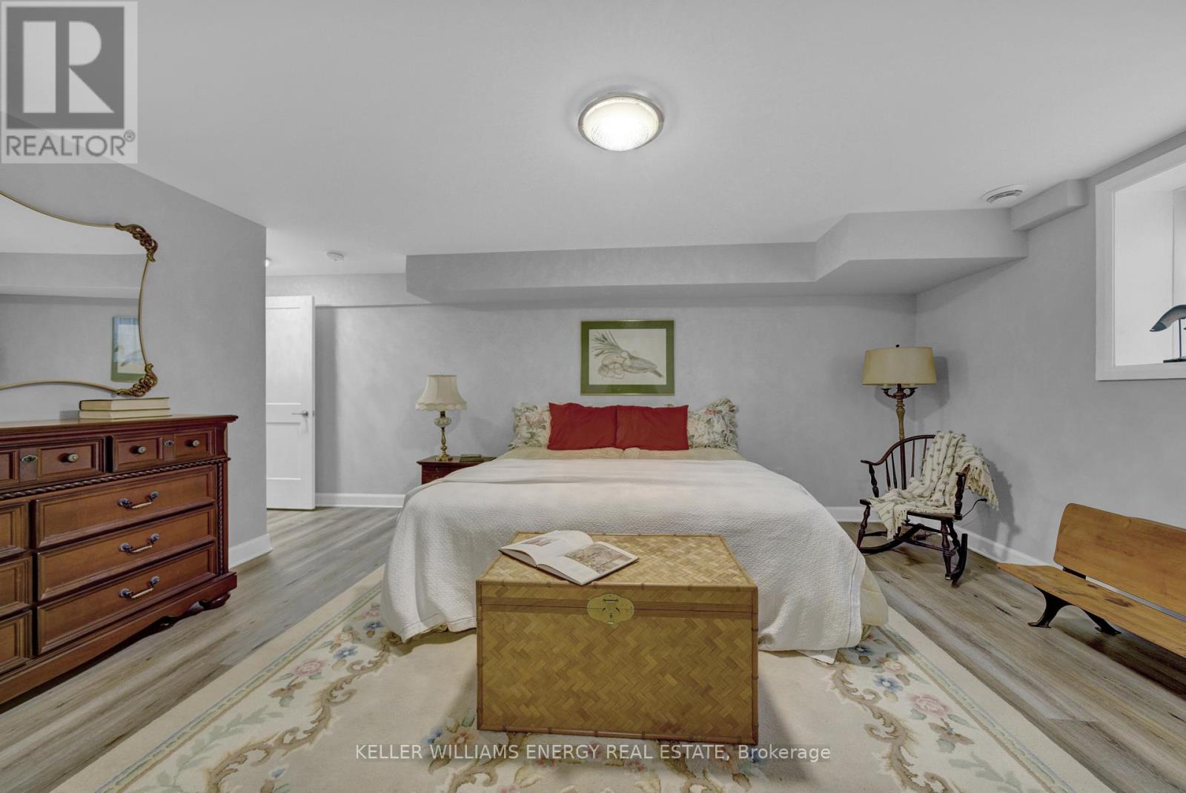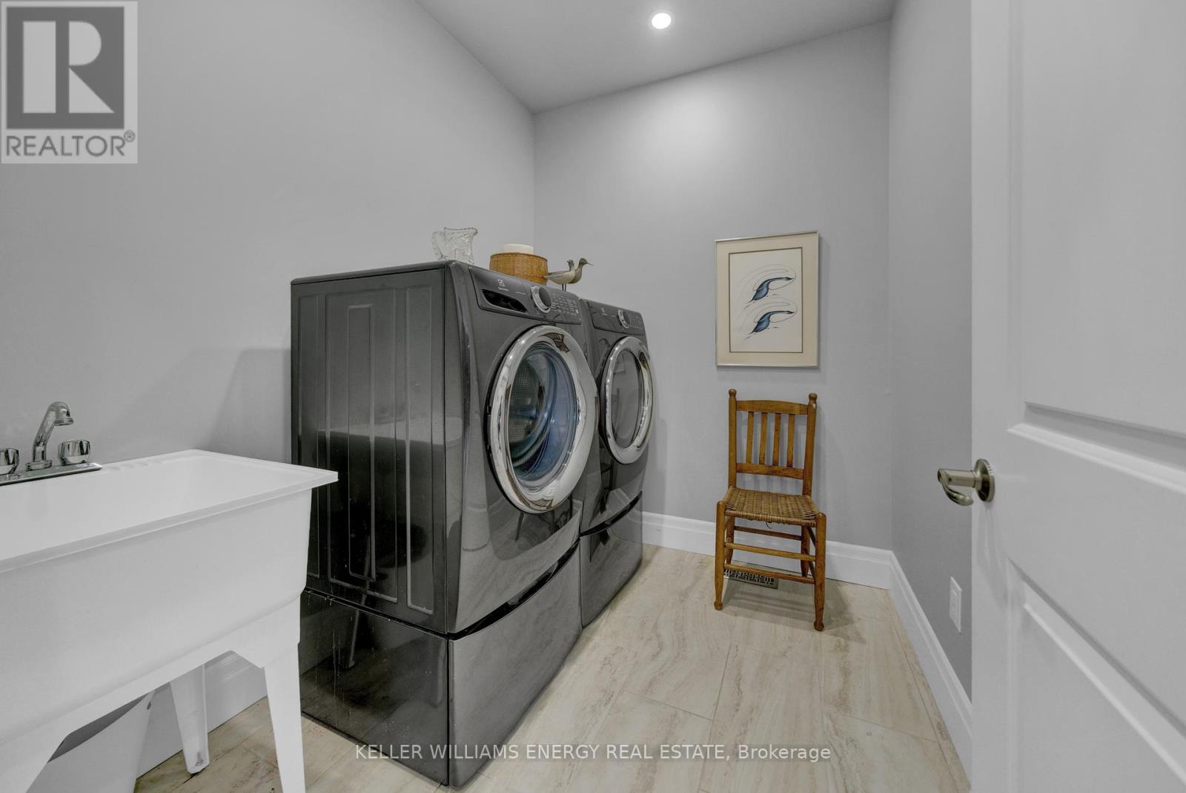4 Bedroom
3 Bathroom
Bungalow
Central Air Conditioning
Forced Air
$995,000
Welcome to 59 Pineridge Drive, a stunning residence that effortlessly blends comfort and style in a prime location. This charming 2+2 bedroom bungalow offers an inviting open-concept kitchen complete with a coffee bar, creating a warm and welcoming atmosphere perfect for entertaining. The elegant hardwood floors enhance the flow between rooms, adding a touch of sophistication throughout. The primary bedroom serves as a luxurious retreat, featuring a walk-in closet and a private ensuite bathroom. The fully finished basement expands your living space, offering two additional bedrooms, a full bathroom, and a dedicated area ideal for guests or extended family members. This beautiful home boasts 9-foot ceilings and nearly 3,000 square feet of finished living space, ensuring ample room for all your needs. With a Generac system in place, you'll always have a reliable power supply. Convenience is key at 59 Pineridge Drive. Located just minutes from downtown historic Picton, you'll have easy access to dining, shopping, the local hospital, schools, and an array of local wineries and craft breweries. Don't miss the opportunity to make this exceptional residence your own. Come see it today and discover all the benefits this beautiful home offers and you too can call the County home! (id:27910)
Property Details
|
MLS® Number
|
X8379890 |
|
Property Type
|
Single Family |
|
Community Name
|
Picton |
|
Parking Space Total
|
4 |
Building
|
Bathroom Total
|
3 |
|
Bedrooms Above Ground
|
2 |
|
Bedrooms Below Ground
|
2 |
|
Bedrooms Total
|
4 |
|
Appliances
|
Dishwasher, Dryer, Refrigerator, Stove, Washer |
|
Architectural Style
|
Bungalow |
|
Basement Development
|
Finished |
|
Basement Type
|
N/a (finished) |
|
Construction Style Attachment
|
Detached |
|
Cooling Type
|
Central Air Conditioning |
|
Exterior Finish
|
Stone, Vinyl Siding |
|
Foundation Type
|
Poured Concrete |
|
Heating Fuel
|
Natural Gas |
|
Heating Type
|
Forced Air |
|
Stories Total
|
1 |
|
Type
|
House |
|
Utility Power
|
Generator |
|
Utility Water
|
Municipal Water |
Parking
Land
|
Acreage
|
No |
|
Sewer
|
Sanitary Sewer |
|
Size Irregular
|
49.04 X 147.88 Ft |
|
Size Total Text
|
49.04 X 147.88 Ft|under 1/2 Acre |
Rooms
| Level |
Type |
Length |
Width |
Dimensions |
|
Basement |
Recreational, Games Room |
6.36 m |
4.33 m |
6.36 m x 4.33 m |
|
Basement |
Bedroom 3 |
6.17 m |
5.88 m |
6.17 m x 5.88 m |
|
Basement |
Bedroom 4 |
3.13 m |
5.71 m |
3.13 m x 5.71 m |
|
Main Level |
Kitchen |
3.21 m |
5.37 m |
3.21 m x 5.37 m |
|
Main Level |
Living Room |
4.94 m |
5.43 m |
4.94 m x 5.43 m |
|
Main Level |
Primary Bedroom |
4.79 m |
3.61 m |
4.79 m x 3.61 m |
|
Main Level |
Bedroom 2 |
3.04 m |
3.47 m |
3.04 m x 3.47 m |
|
Main Level |
Dining Room |
4.22 m |
3.28 m |
4.22 m x 3.28 m |
Utilities
|
Cable
|
Available |
|
Sewer
|
Installed |










































